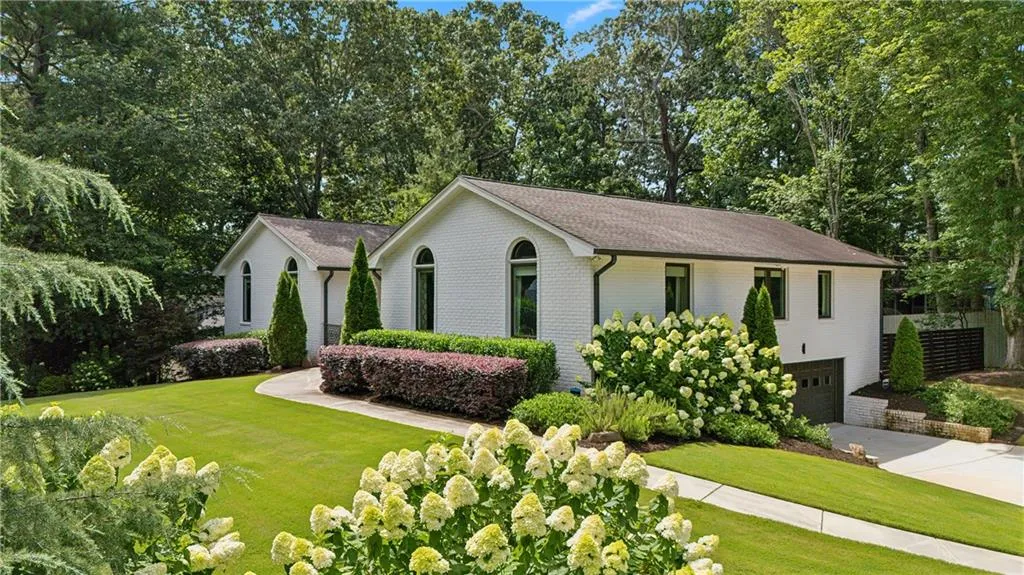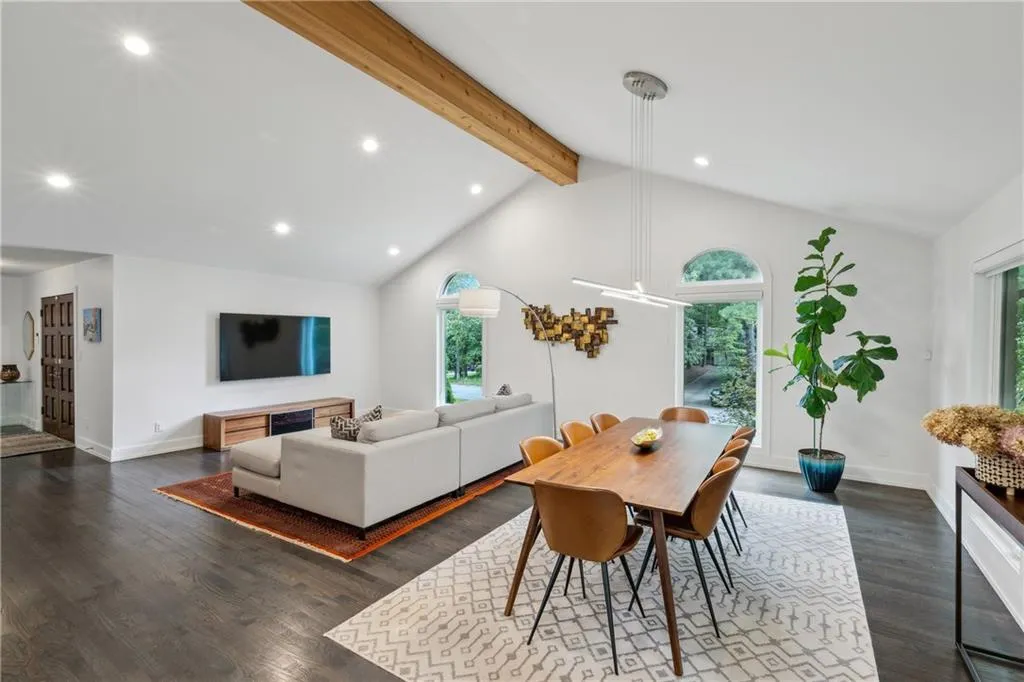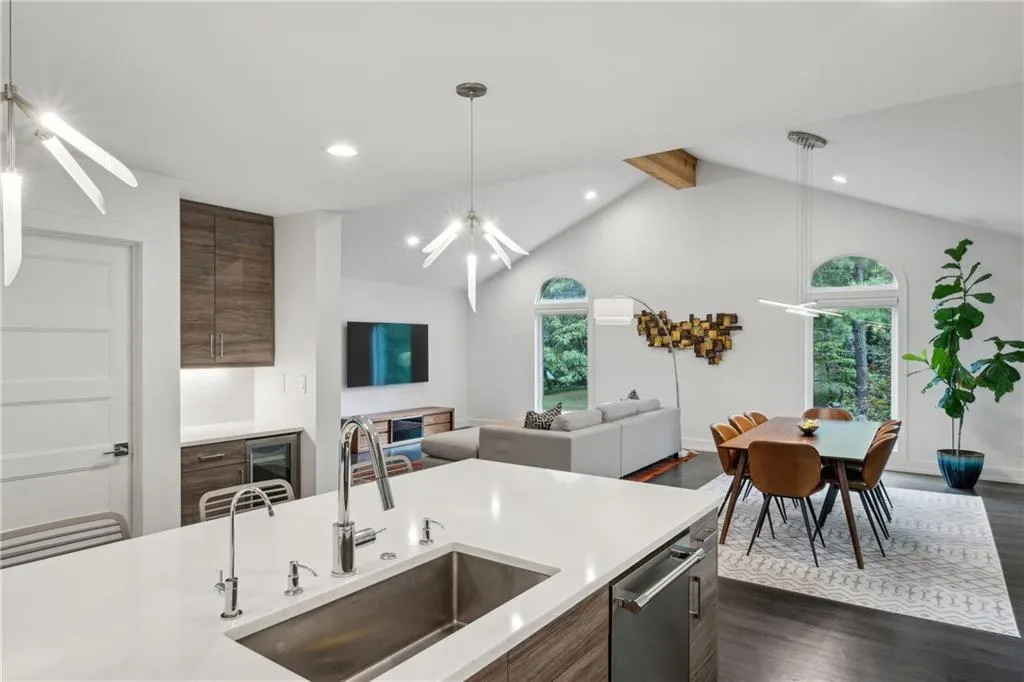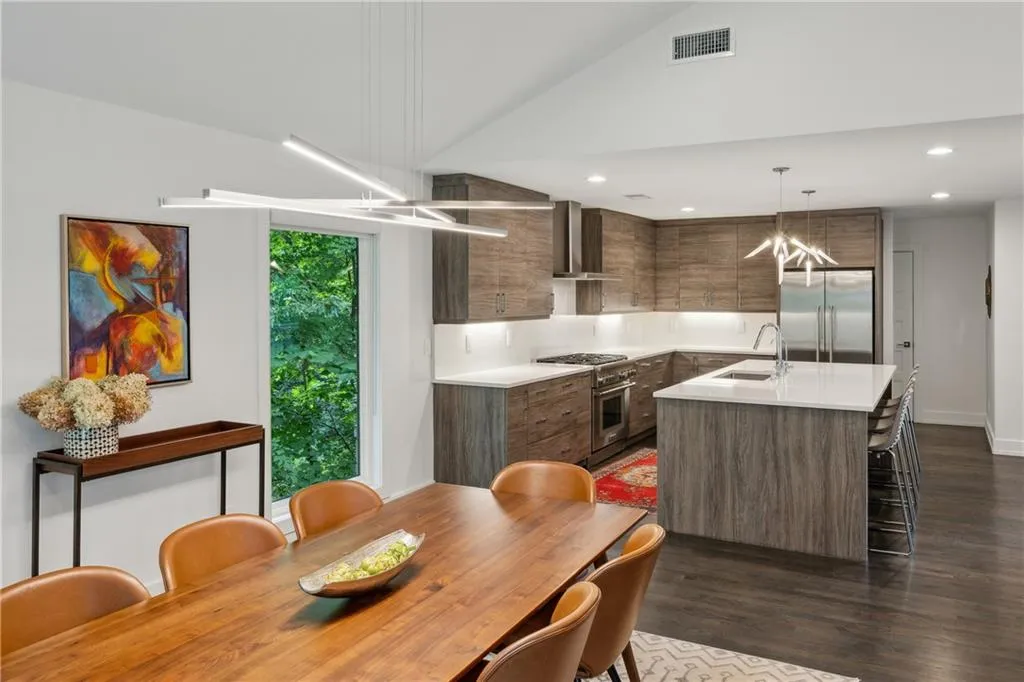Closed by Atlanta Fine Homes Sotheby's International
Completely reimagined from the studs in, this stunning Brookhaven home offers the rare combination of one-level living, a private corner lot, and a finished basement, all on nearly half an acre in the heart of Hampton Hall. Located just a short stroll to Blackburn Park, Silver Lake, Brittany Club, and Hampton Hall Swim & Tennis, this home features a bright open floor plan, vaulted ceilings, and gorgeous hardwood floors throughout. With four bedrooms, two full bathrooms and a half bathroom on the main level, the layout is ideal for those looking for flexible, functional space. The renovated kitchen boasts new cabinetry, stone countertops, a large island with seating, gas cooktop, range hood, walk-in pantry, and a dry bar. The kitchen flows seamlessly into the family room, separate dining area, the den and onto the rear deck and patio, offering multiple spaces for indoor-outdoor entertaining. The spacious primary suite features a spa-inspired bath with a soaking tub, walk-in shower with three shower heads, dual vanities, and a large custom closet. The main level also includes a true laundry room, powder room, lots of storage, and spacious secondary bedrooms. In the terrace level the fully finished daylight oasis includes a second living room with fireplace, an additional bedroom and full bath, a fitness room, playroom, office or bonus space. Walk out to a large, level backyard that is fully fenced and has mature landscaping. Additional highlights include high ceilings, two fireplaces, an oversized 2-car garage with additional storage, new windows, updated electrical, plumbing, systems, bathrooms, interior and exterior doors. This is a rare opportunity to own a fully updated, move-in ready home in one of Brookhaven’s most sought-after neighborhoods just minutes to parks, dining, top-rated schools, and all the conveniences of intown living!






