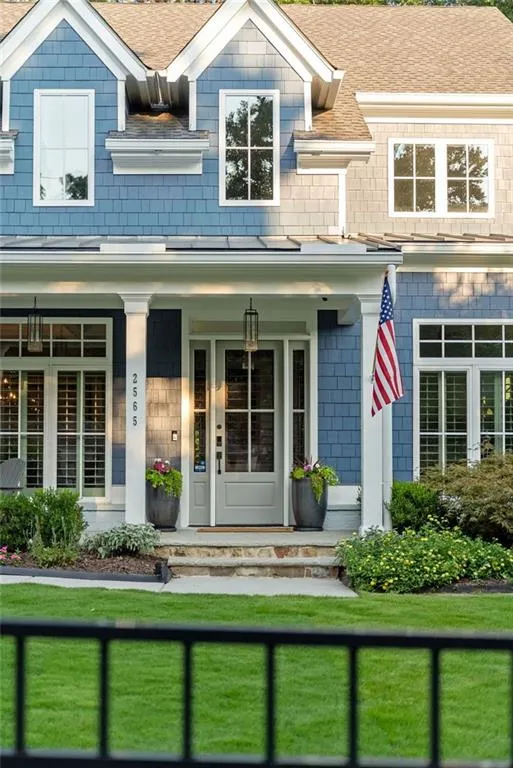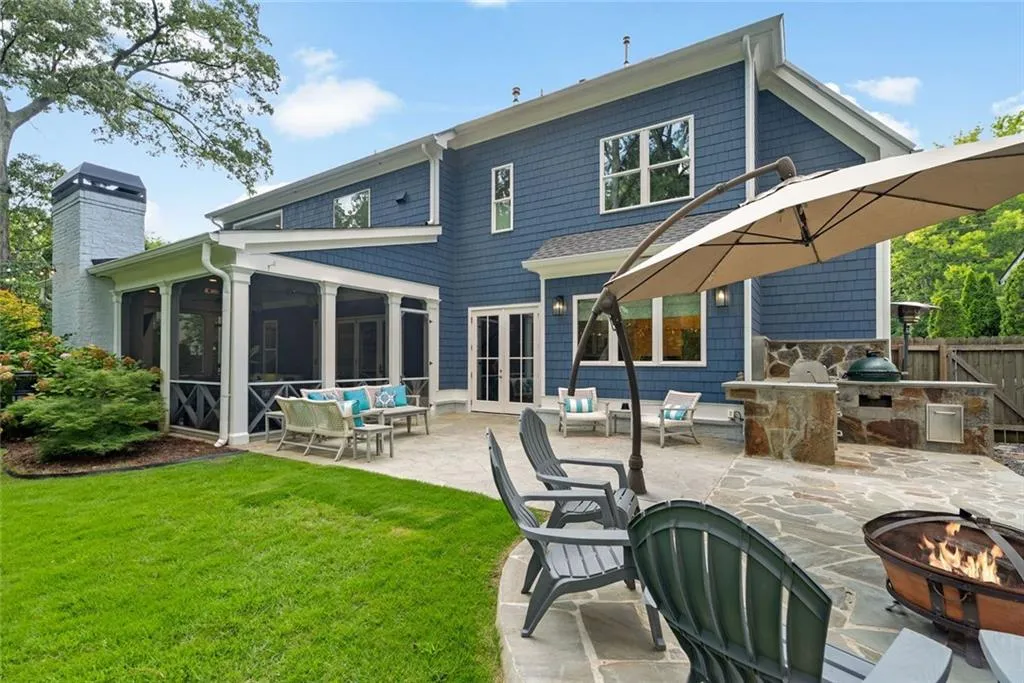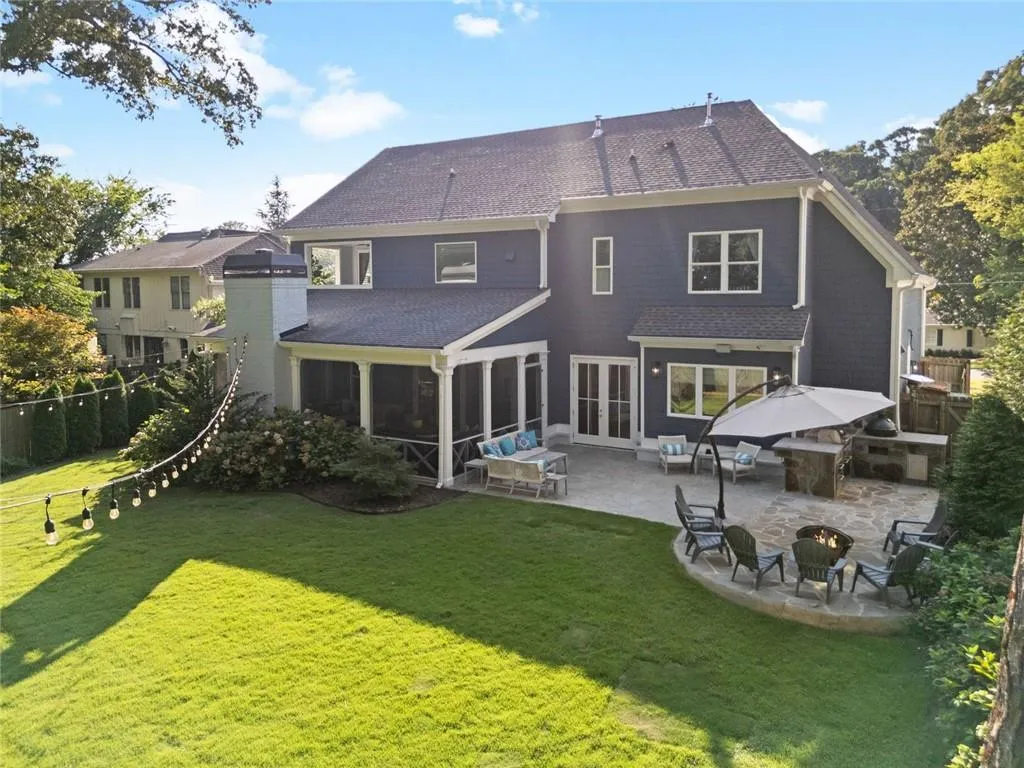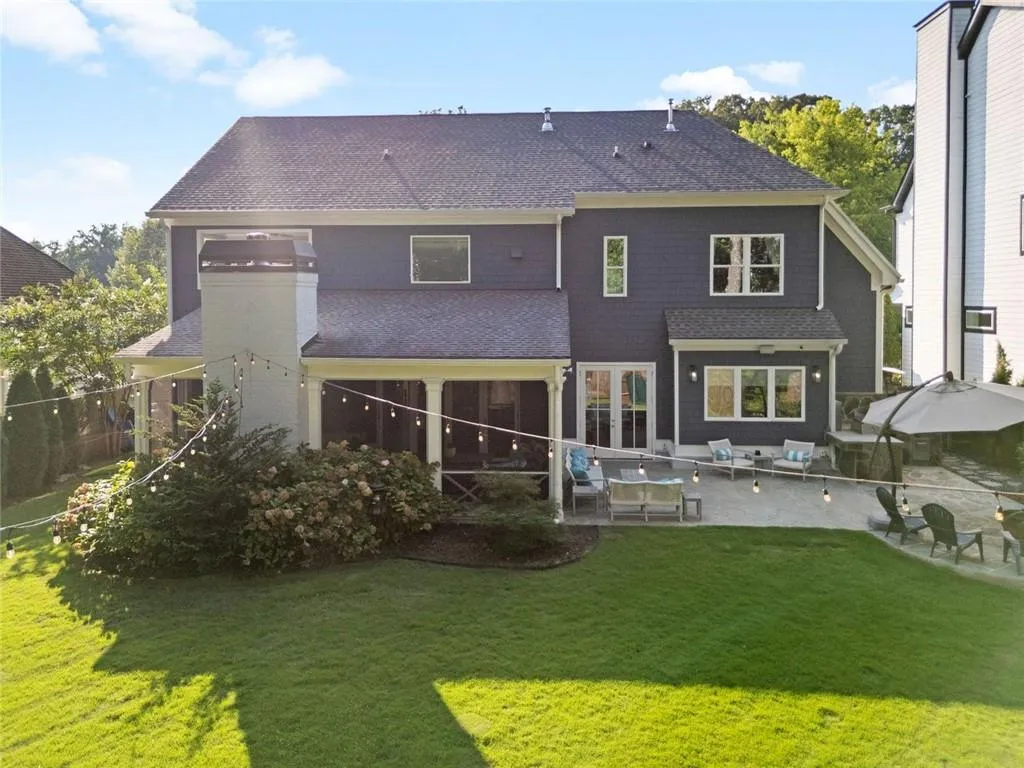Closed by Harry Norman Realtors
Nestled in the heart of Garden Hills, this 5-bedroom, 4.5-bath newer-construction home is a rare find—blending timeless neighborhood charm with the luxury of modern living. Built in 2019 with meticulous attention to detail, this home offers designer finishes, thoughtful layout, and exceptional entertaining spaces both inside and out. At the heart of the home is a true chef’s kitchen featuring a 4-foot wide refrigerator/freezer, 6-burner gas range with griddle, double ovens, two Viking dishwashers, and a 6-foot wine fridge—all framed by statuesque Classique quartz countertops and custom cabinetry. A butler’s pantry with ice machine, double tap kegerator, and under-cabinet lighting complete this dream culinary space. The open-concept main living area centers around a cozy gas fireplace and seamlessly transitions to a 400-square-foot all-weather screened porch via 12-foot accordion doors—ideal for hosting gatherings. The porch features a gas-start wood-burning fireplace, built-in TV and speaker system, 10’ projection screen, infrared heater, and Sunbrella blackout curtains, making it a true year-round extension of the home. Outside, enjoy a built-in kitchen, stone patio, and a flat backyard—perfect for pets, play, or a future pool. The spacious four room primary suite is a private retreat with vaulted ceilings, a luxurious bath clad in Carrara marble, spa-like steam shower, jacuzzi tub with air jets and chromotherapy lighting, programmable heated floors, a 10-foot double vanity with makeup station, and a custom walk-in closet. The suite also includes a private covered porch and workout room. Next, you will find two secondary upstairs bedrooms each with en-suite baths, a large playroom or optional sixth bedroom, walk-in storage, and a convenient laundry room. Conveniently located in walking distance to the Garden Hills Pool, three parks, playground, restaurants and schools. If you’ve been waiting for a newer home in Historic Garden Hills, this is your chance.






