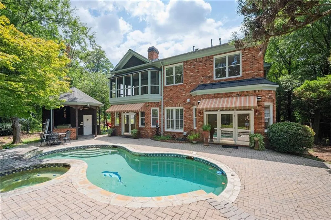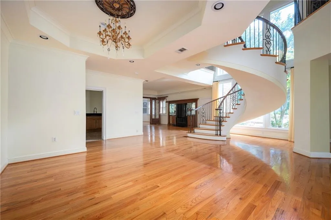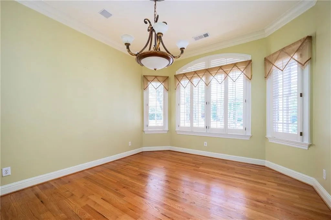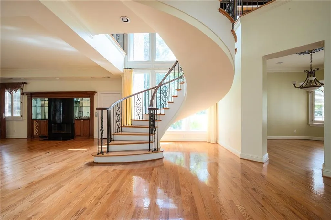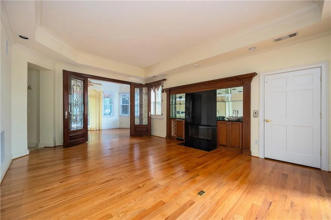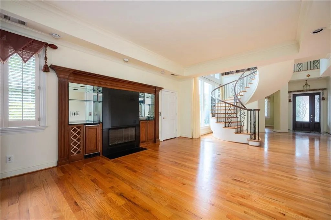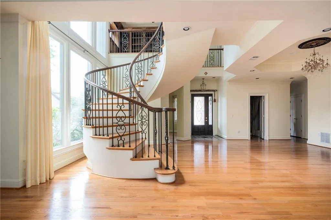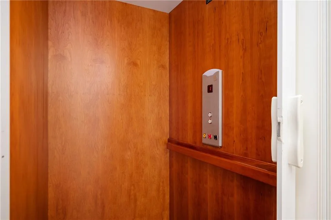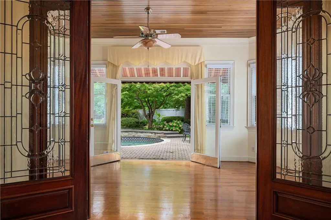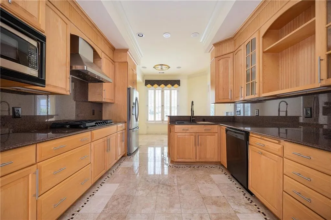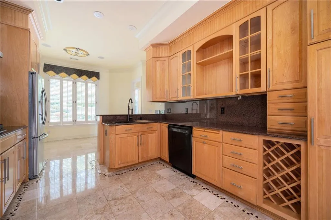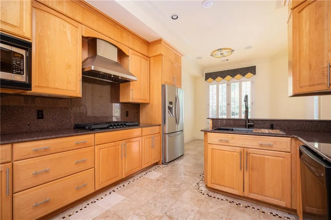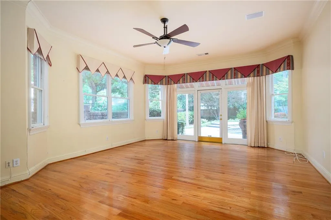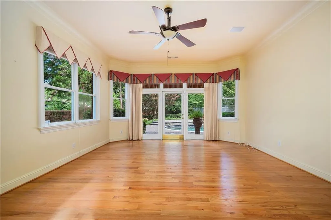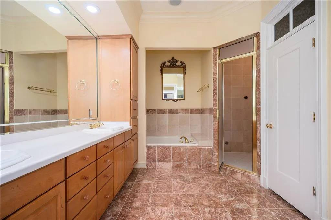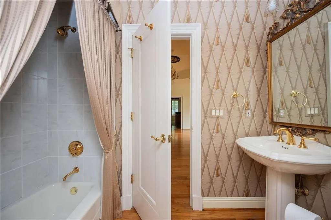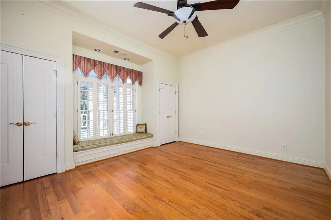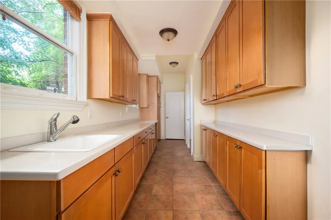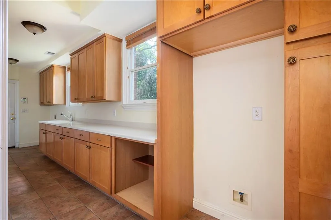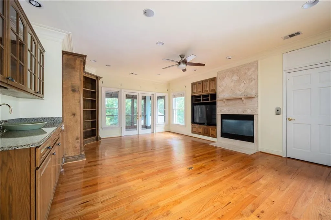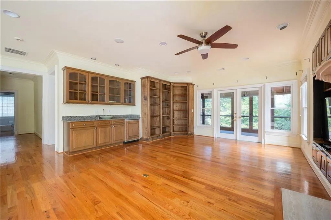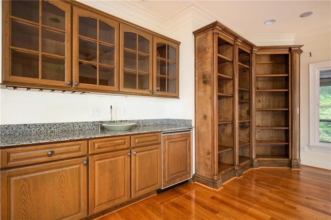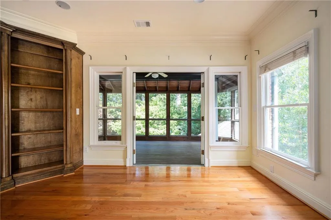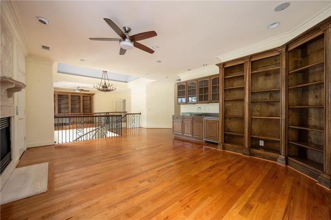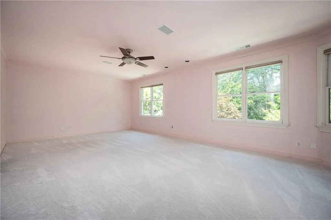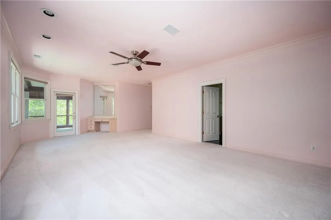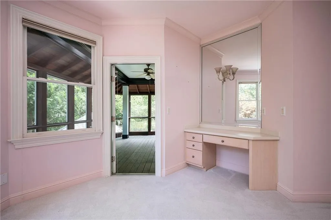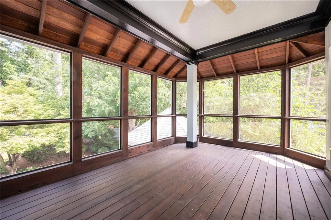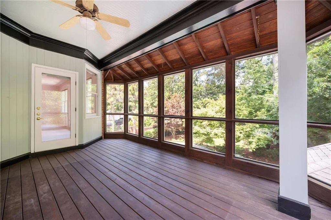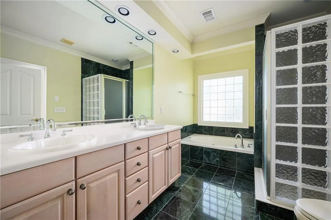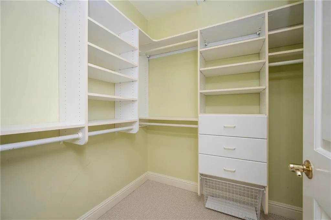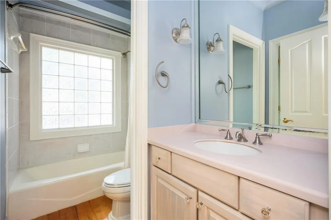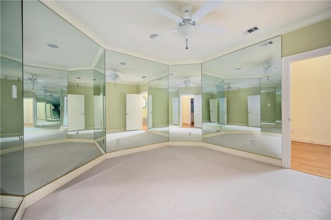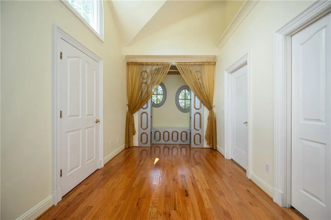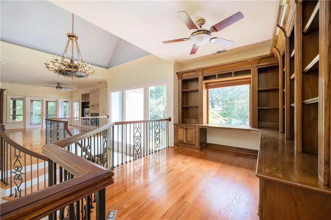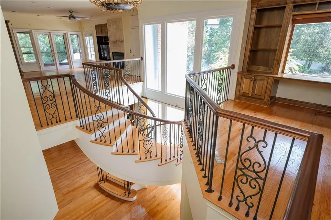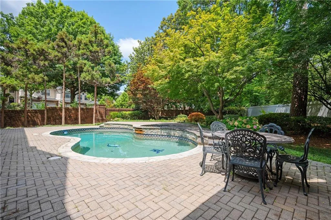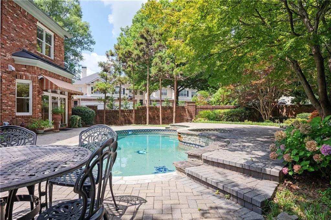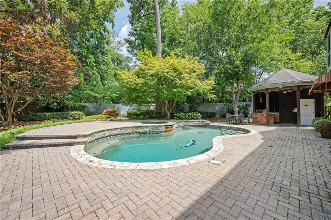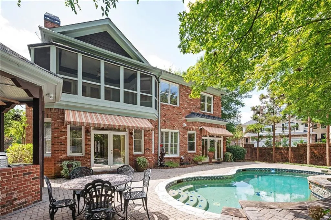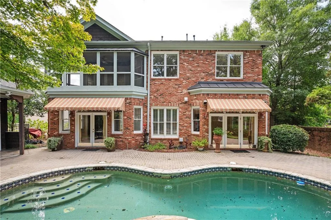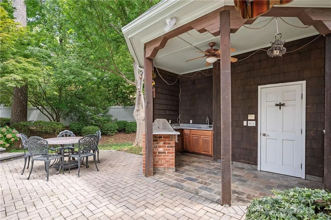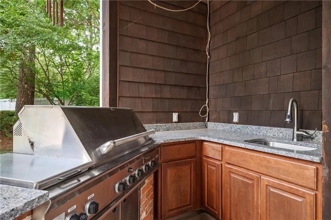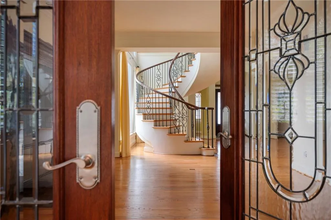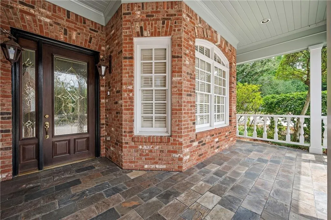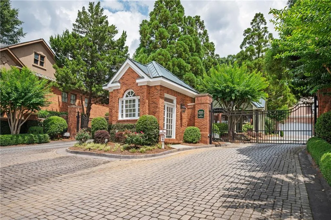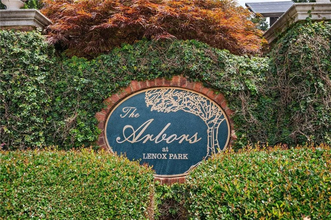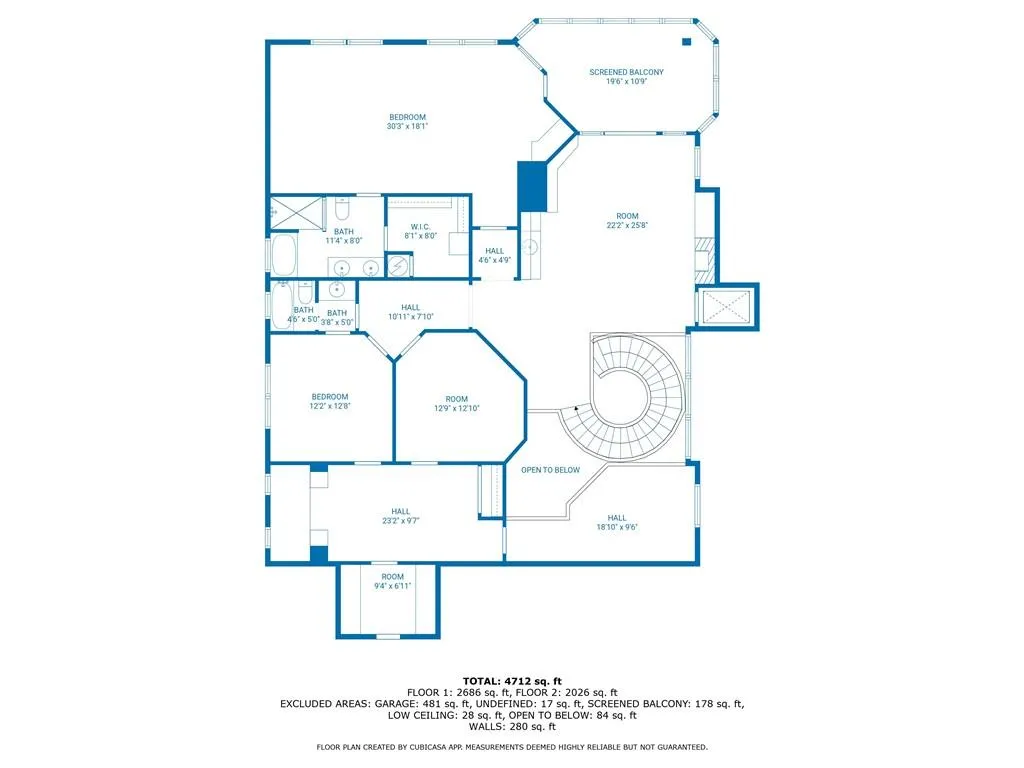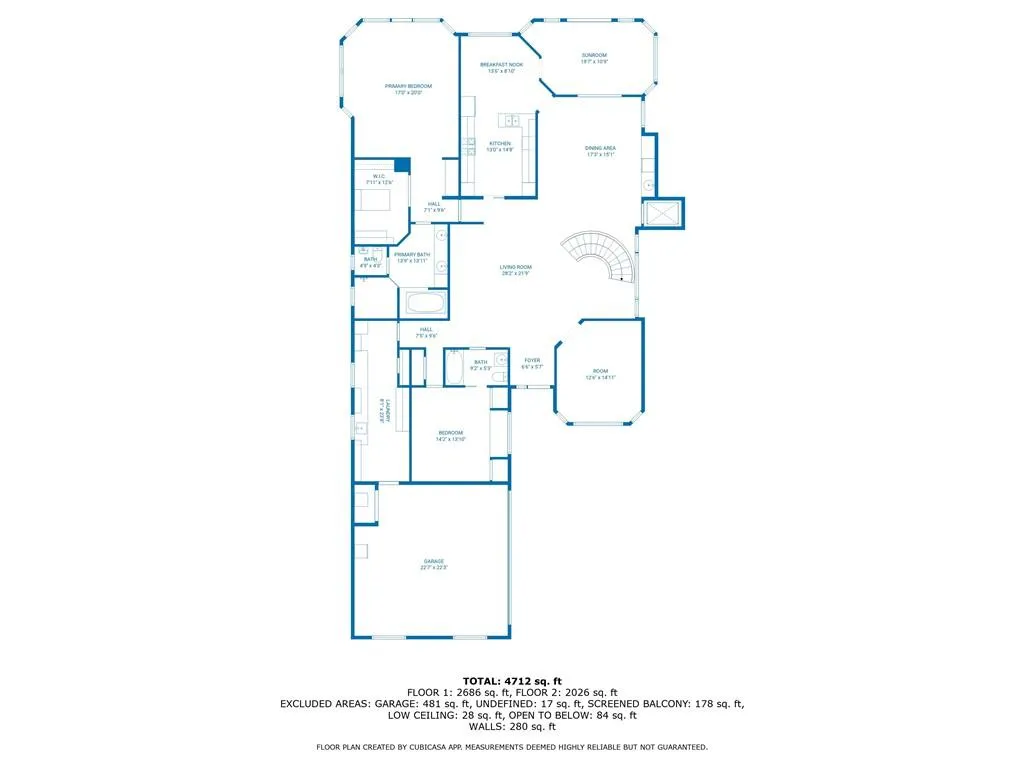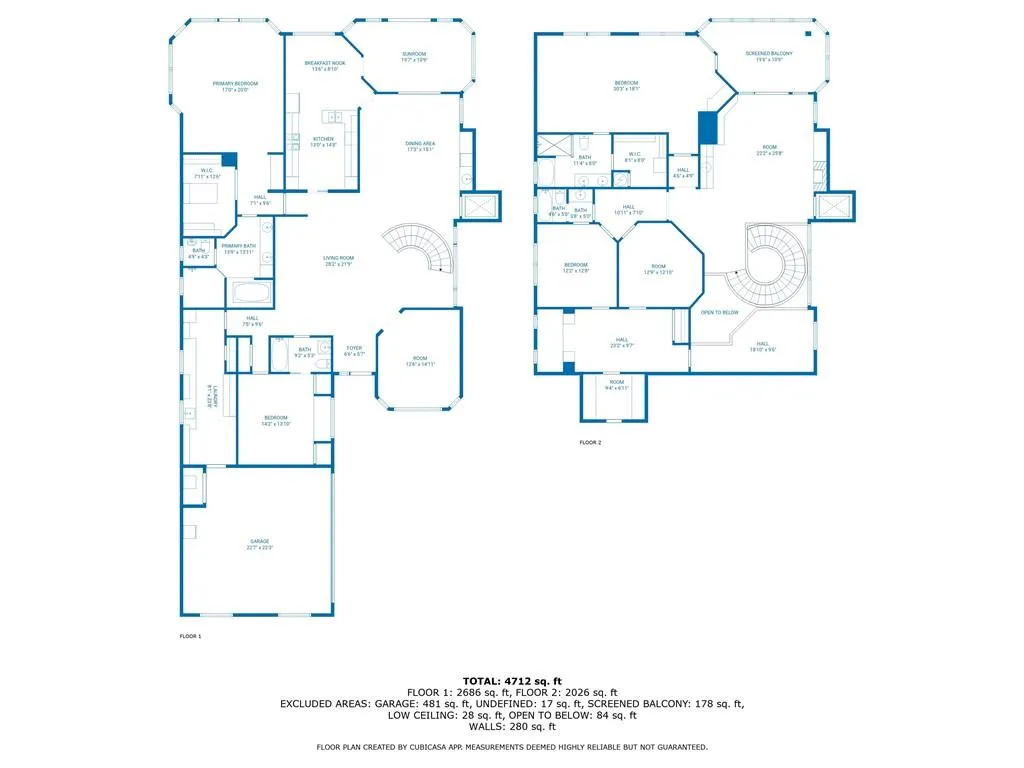Listing courtesy of Atlanta Fine Homes Sotheby's International
Tucked within an exclusive gated community in Brookhaven, this elegant residence offers a rare combination of privacy, comfort, and convenience. Set on one of the largest cul-de-sac lots in the neighborhood, the property enjoys a beautifully landscaped, private fenced backyard with a walk-out pool, spa, outdoor grilling kitchen, and gazebo with a full bath – perfect for effortless entertaining or quiet retreats. Designed with transitional living in mind, the floor plan is ideal for growing families, empty nesters or those seeking luxurious amenities with manageable space. Two primary suites offer flexibility. One on the main level with access to the pool and courtyard and another upstairs that opens to a peaceful screened porch. And an elevator seamlessly connects both levels.
This elegant home features refined architectural details throughout – soaring ceilings, a cascading staircase, crown molding, floor-to-ceiling windows, and custom glass doors opening to a sunroom from the fireside living room with wet bar. A formal dining room (or office), additional main-level bedroom and full bath, and an updated kitchen with breakfast bar and casual dining area complete the main floor. Upstairs, enjoy a second fireside living area with wet bar, access to the screened porch, a home gym, secondary bedroom and bath, tranquil bonus room, and a loft with custom built-ins ideal for a home office.
Additional features include a stepless kitchen-level entry from the two-car garage, a mudroom stocked with cabinetry, and abundant storage areas. This unbeatable location is just around the corner from premier shopping and dining found round Lenox Mall, Phipps Plaza and Brookhaven. With convenient access to GA-400, I-85, and MARTA, commuters have stress-free and convenient access to the financial district, Midtown and transportation to the airport.

