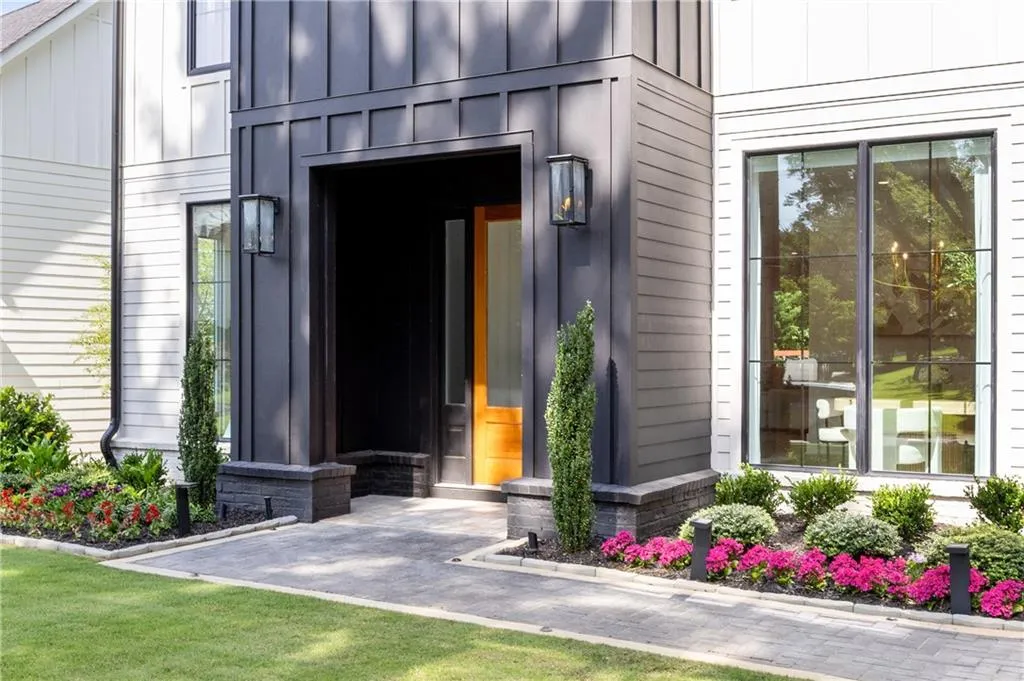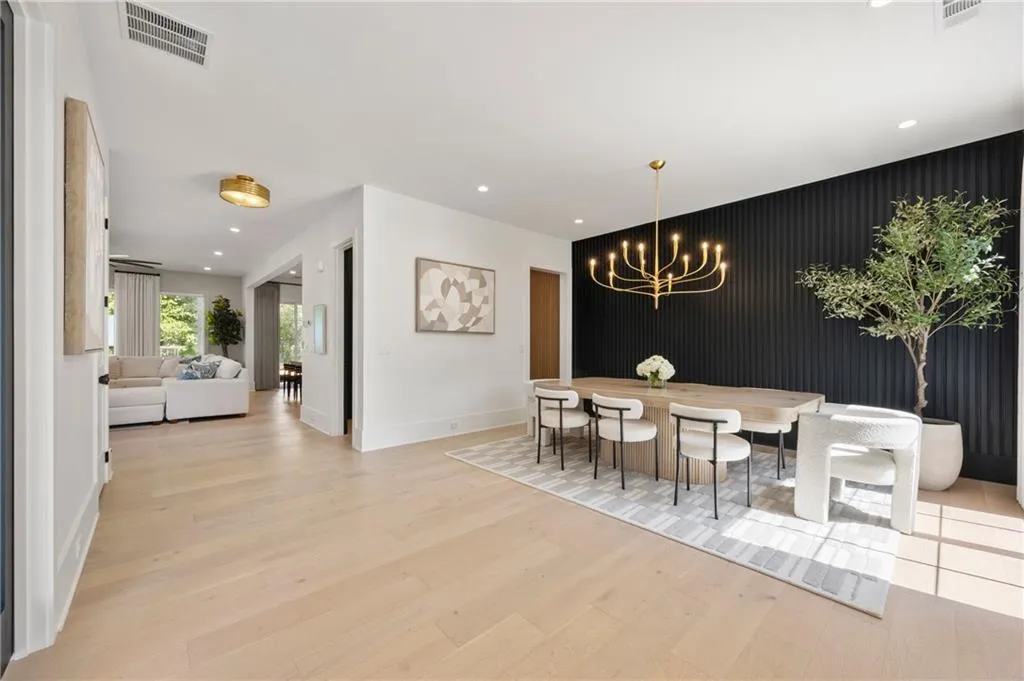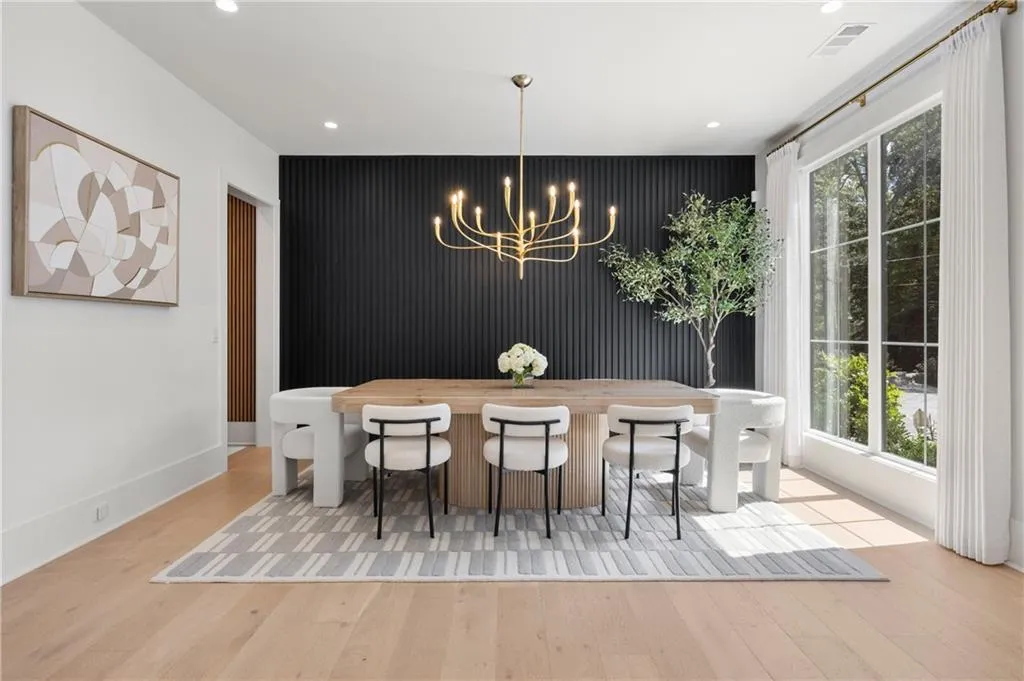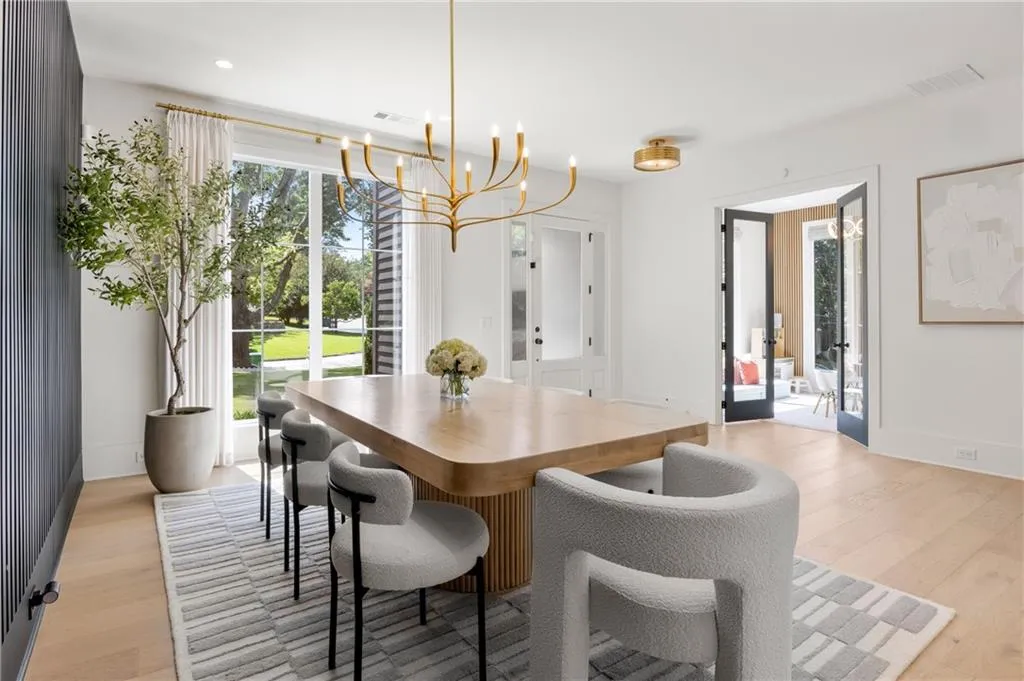Closed by Atlanta Fine Homes Sotheby's International
Extraordinarily crafted with the utmost attention to detail in 2022 by Feinbrook Construction, this stunning better than new home has since been upgraded well beyond even the most meticulous builder standard.Including 6 bedrooms & 5.5 bathrooms on 3 light-filled levels,2297 Nesbitt Drive offers an exceptional blend of functionality,luxury, & smart home convenience,just moments from local parks/playgrounds.A covered entry opens into an expansive foyer & dining area where a custom wood accent wall acts as a beautiful backdrop to formal & informal gatherings alike & also sets the stage for the kind of bespoke architectural detail found throughout the home.The foyer is also flanked by a dedicated office/playroom w/custom glass doors & a coordinating accent wall.In the rear of the home, the open-concept floor plan takes center stage.The large family room is punctuated by a 60” linear gas fireplace framed by built-ins, & the spacious breakfast area opens onto a covered porch punctuated by a second gas fireplace.But the real showstopper is the lavish chef’s kitchen showcasing full-height custom cabinetry, gorgeous quartz countertops, a massive waterfall island w/in-counter outlets & top-of-the-line stainless appliances including a 48″ dual-fuel professional range w/6 burners & griddle & a 42” refrigerator w/ice maker & reverse osmosis filtration system.Double casement windows crown an integrated Silgranite sink offering views of the flat, walk-out backyard & serving as a pass-through to the grilling area w/capacity for multiple gas appliances.A custom walk-in pantry & a well-appointed butler’s pantry amplify the kitchen’s flow & functionality while a custom mudroom corrals the clutter.A serene main floor guest suite, a magazine-worthy powder room & a huge under-stair closet complete the incredible main floor.7″ white oak floors continue upstairs, where a custom gallery wall frames your favorite memories.Double French doors lead to an impressive owner’s suite w/a spa-like bathroom featuring dual floating vanities, freestanding tub, frameless glass shower, linen closet, private WC & an enviable walk-in closet w/center island.2 vaulted secondary bedrooms share a thoughtfully designed jack & jill bath while the 4th bedroom on this level offers an ensuite bathroom & a finished storage room in addition to its walk-in closet.The beautiful laundry room will make you forget that you are doing a chore.The finished 3rd level currently serves as the 6th bedroom but the possibilities for this space, complete w/a 5th full bathroom, walk-in closet, & walk-in attic storage, are endless.Outdoors, the upgrades continue w/professionally designed landscaping, hardscaping, & exterior illumination.In the backyard, the current owners removed several trees to enhance usability & natural light before fully grading & installing low-maintenance artificial turf in the expansive space.They also installed the stone lattice patio to accommodate the grilling area & completed & stained the wooden privacy fence. In the front, the lawn was replaced w/zoysia, lighting was added to enhance curb appeal & the driveway was expanded to accommodate additional vehicles. Other upgrades include installation of garage epoxy flooring, outlets for bidet/Toto-style toilets in the powder room & primary bathroom, tankless water heater, additional drainage & Master Shield gutter guards. For those who appreciate smart home features, enjoy WiFi & remote-controlled Hunter Douglas shades, myQ WiFi-controlled garage door system, wiring for 2 EV chargers, Nest doorbell & camera, Level smart locks on the front & garage doors & Kasa WiFi-enabled light switches for the front entry & above the garage. The property also features a WiFI enabled sprinkler system for easy management. From high-end finishes & curated upgrades to smart systems & expanded storage, every detail of this home has been carefully considered to create a turnkey experience in one of Brookhaven’s most desirable neighborhoods.






