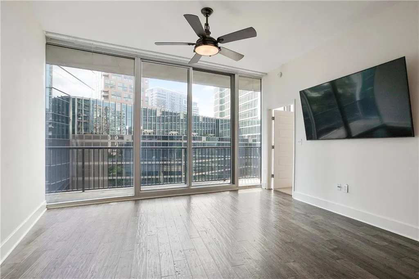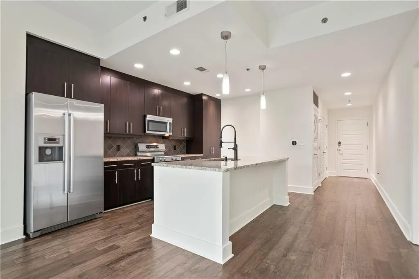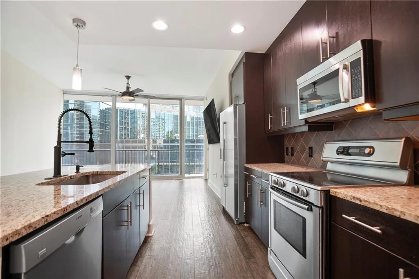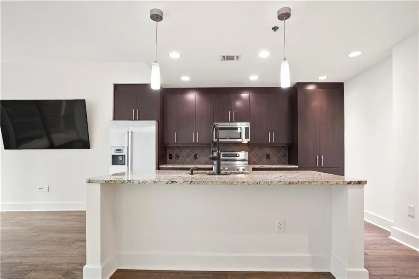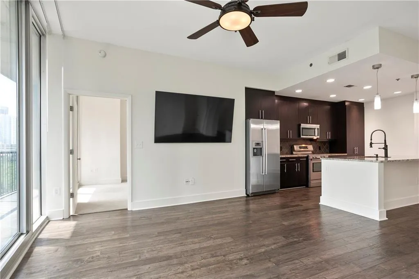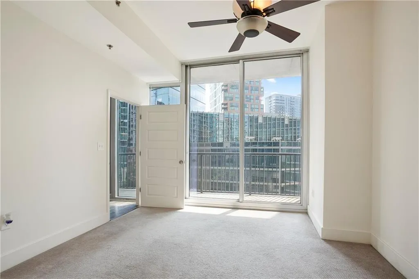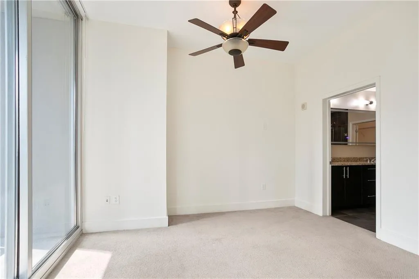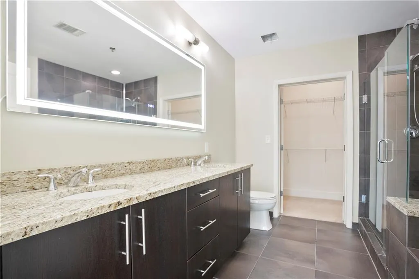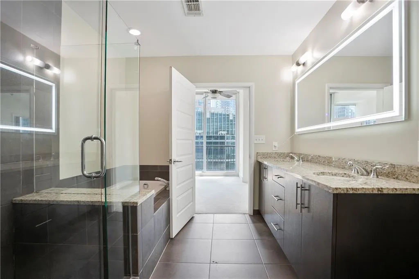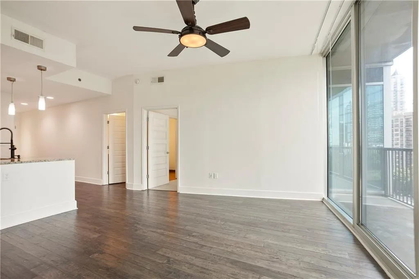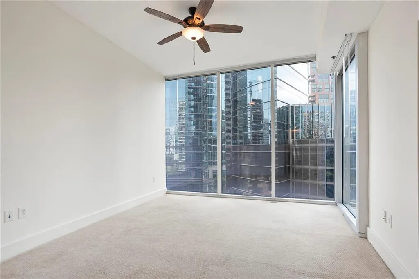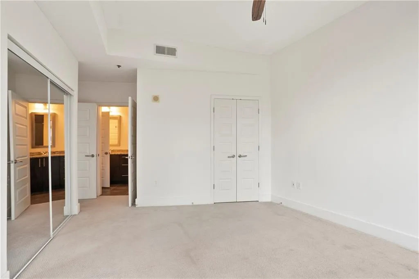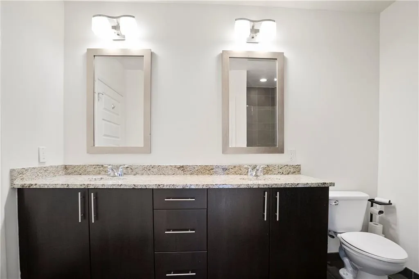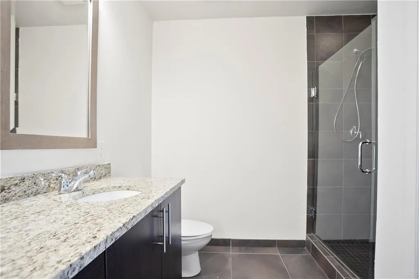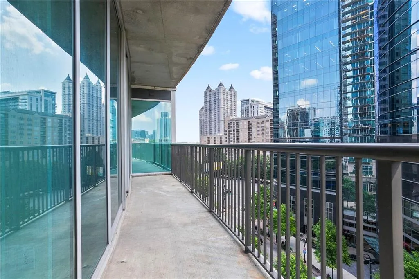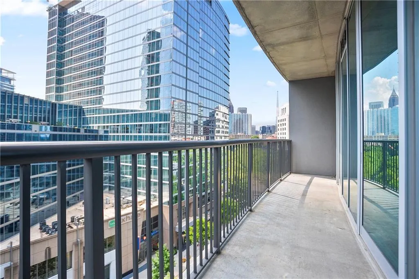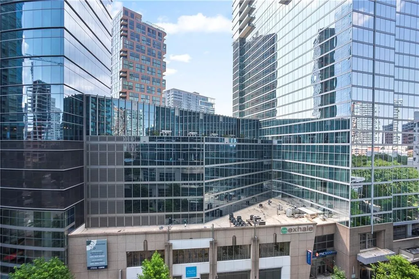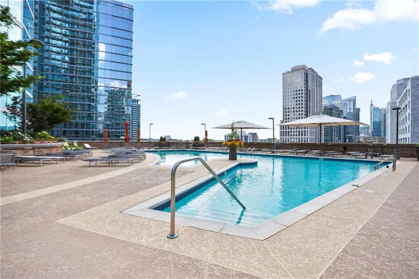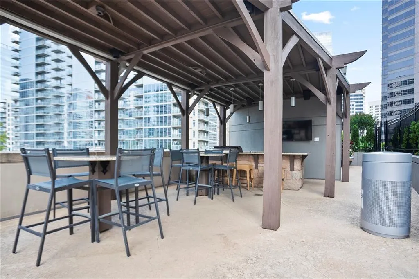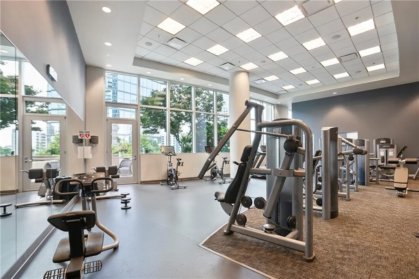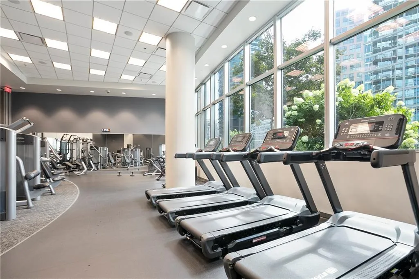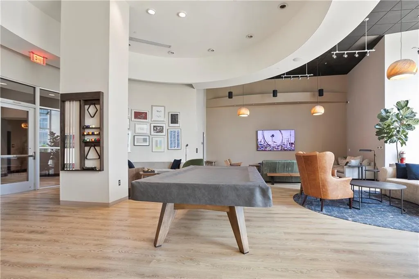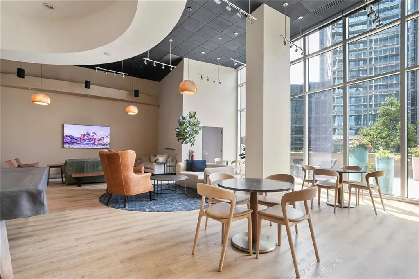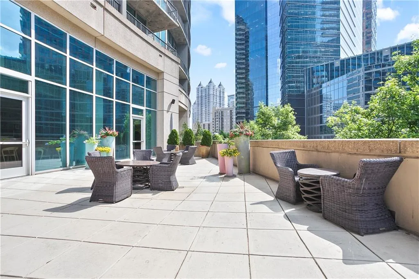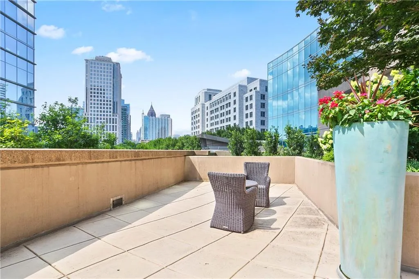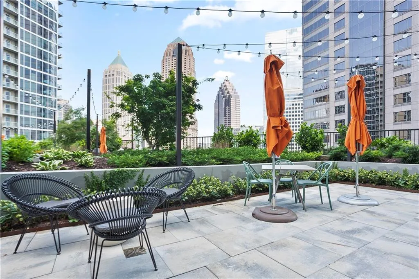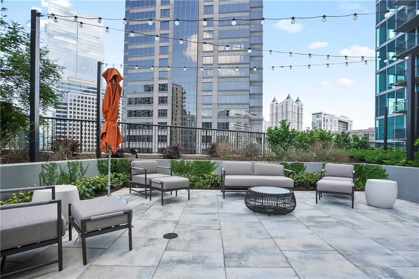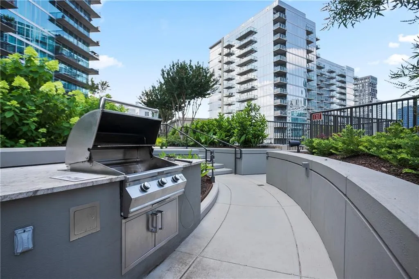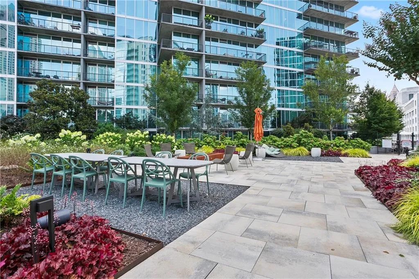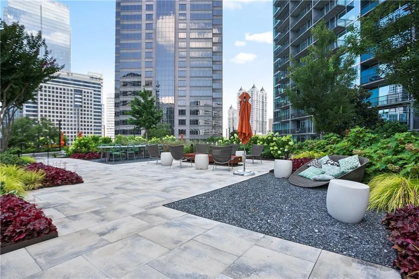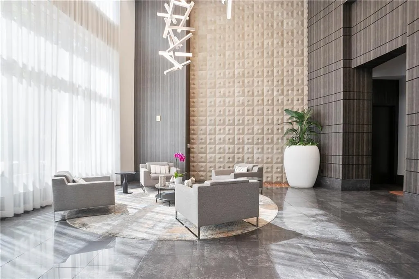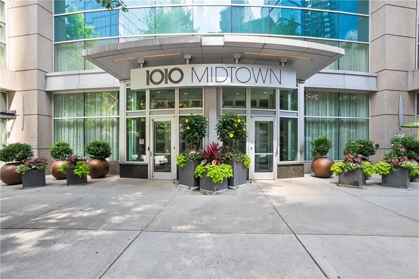Listing courtesy of Uptown Realty, Inc.
Exceptional Value at 1010 Midtown! Prime Location & Modern Finishes. Now available in one of Midtown’s most desirable high-rises, this well appointed 2-bedroom, 2-bathroom residence offers a spacious 1,213 sq ft of open-concept living. Located at 1010 Midtown, this unit features a split bedroom layout with a central living/dining area, ideal for both everyday living and entertaining. The well-designed floor plan includes a private primary suite with an en-suite bath and walk in closet, along with a secondary bedroom and full guest bath. This is currently the most competitively priced 2/2 unit in the building!
The unit features 10-foot ceilings, hardwood floors, and expansive floor-to-ceiling windows that provide excellent natural light and impressive views of the Midtown skyline. The open living and dining area flows into a sleek kitchen with stainless steel appliances, granite countertops, and ample cabinet space. Step out onto your private balcony for a front-row seat to the energy of Peachtree Street—a perfect spot to relax or entertain.
Walkable, Connected Midtown Living and Located on the Midtown Mile, this condo puts the best of Atlanta at your doorstep.
Walk to Whole Foods, Cafe Intermezzo, Publix, Piedmont Park, High Museum, Atlanta Botanical Garden, and the Fox Theatre, and a plethora of other entertainment and dining options. MARTA Station for easy access across the city. With direct access to I-75/85, commuting and travel is fast and efficient.
1010 Midtown offers an extensive lineup of resident amenities, including Rooftop Sky Park and heated saltwater pool with cabanas, Modern fitness center, media room, and resident lounge, Outdoor grilling area and landscaped gathering spaces, 24-hour concierge, controlled building access, and secure front desk service. The building also features on-site dining and retail, including Panera Bread, Sugar Factory, Crescent City Kitchen, Wicked Wolf, Ri Ra Irish Pub, and more—just an elevator ride away. Additional Features: Two assigned parking spaces (#630 and #631 on the 7th floor), Pool and Skydeck located steps from the unit on the 8th floor, Gym and community lounge located on the 4th floor. Garage access via Crescent Avenue; short-term parking available across from Bulla and Sam’s of San Francisco. Speak to concierge before exiting garage to avoid temporary parking fees. Well-managed HOA with over $1.8 million in reserves


