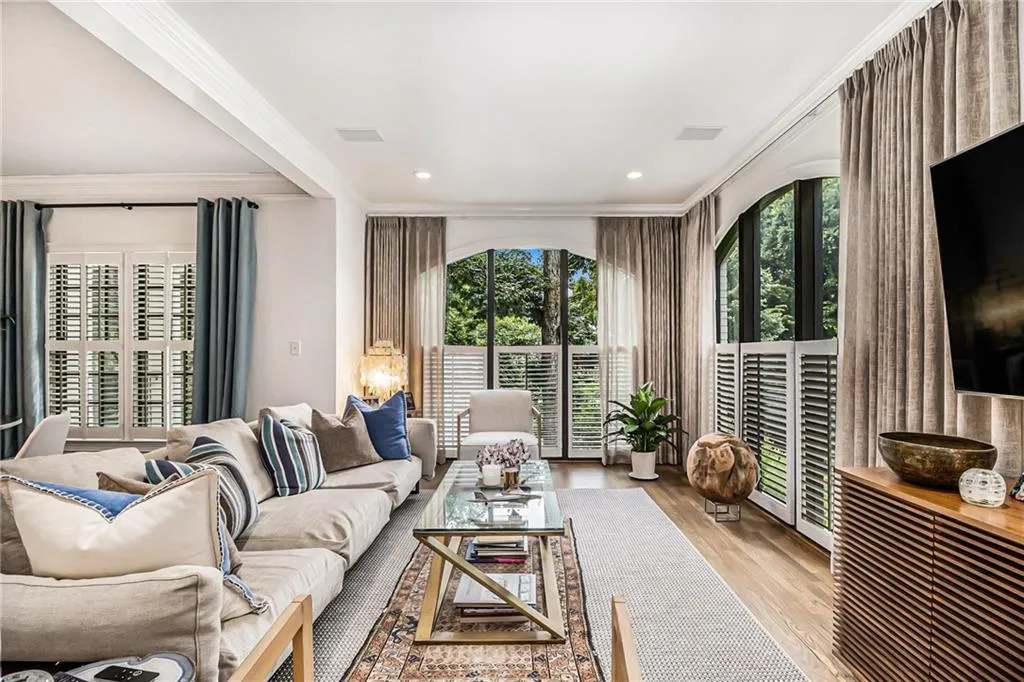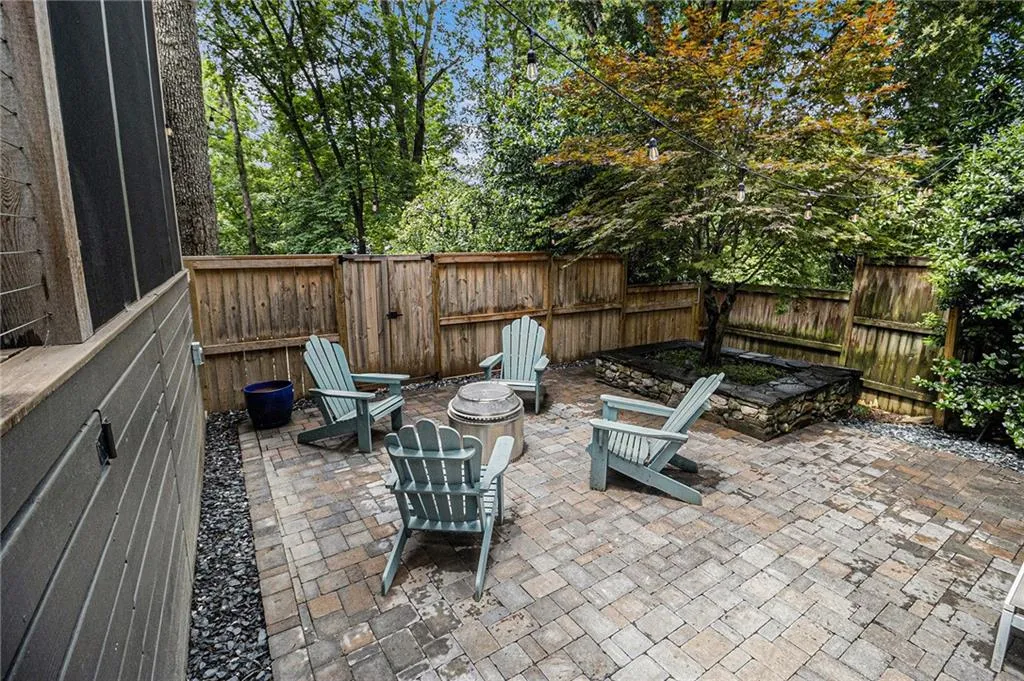Listing courtesy of The Agency Atlanta Metro
This completely renovated Morningside home has the charm of 1920’s architecture combined with the usability of a modern floor plan. The house is set back from the street and privatized with mature professional landscaping. The long driveway and tiled parking pad lead to a rare amenity for the neighborhood: an oversized and attached 2 car garage with storage area. Inside, a large dedicated office or TV room is located directly off the foyer. The main living areas are all open to the completely updated kitchen with its quartz counter tops and back splash, high end appliances and a peninsula with bar seating. Adjacent to the generously sized living and dining areas is a cozy seating area with a wood burning fireplace. This space opens through glass accordion doors to a spectacular screened porch with vaulted and beamed ceilings. The view from the porch looks out to the very private and professionally landscaped backyard with a large terrace for entertaining and a waterfall fountain made from stone found on the property. One of 2 expansive primary suites is also on this main level. Its marble bath and soaking tub look out over the gardens and the fountain. Upstairs there are 2 more full baths, 2 guest rooms and an another primary suite if being on the second floor is preferred. Closet space is generous throughout the home. On the lower lever, adjacent to the garage is a large, dry crawl space that has potential for expansion space. This is the perfect, move-in ready Morningside home.





























































