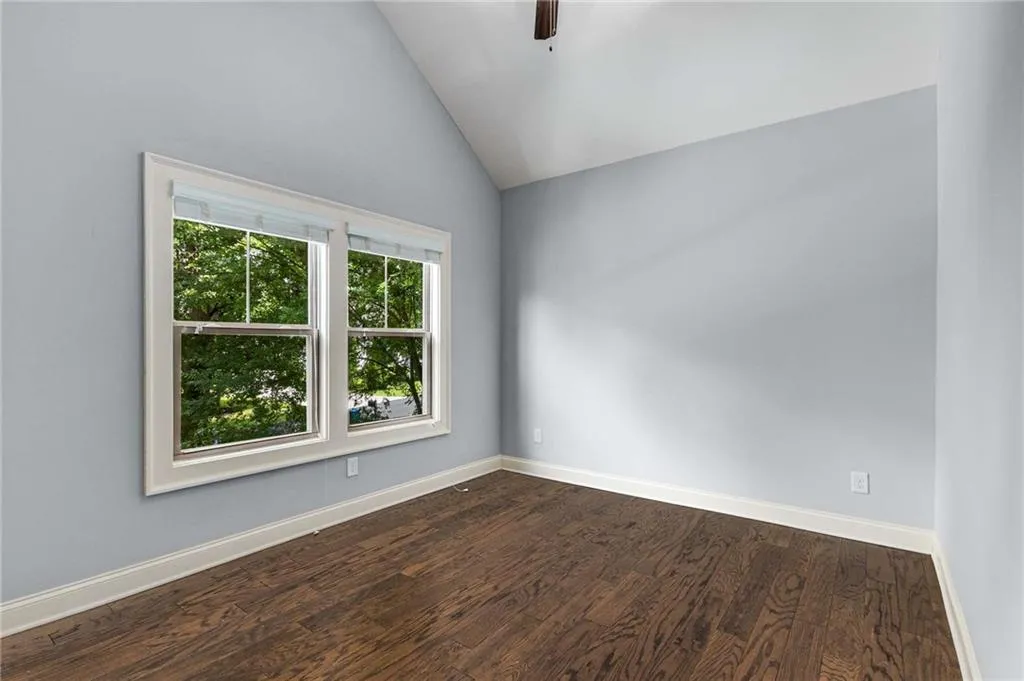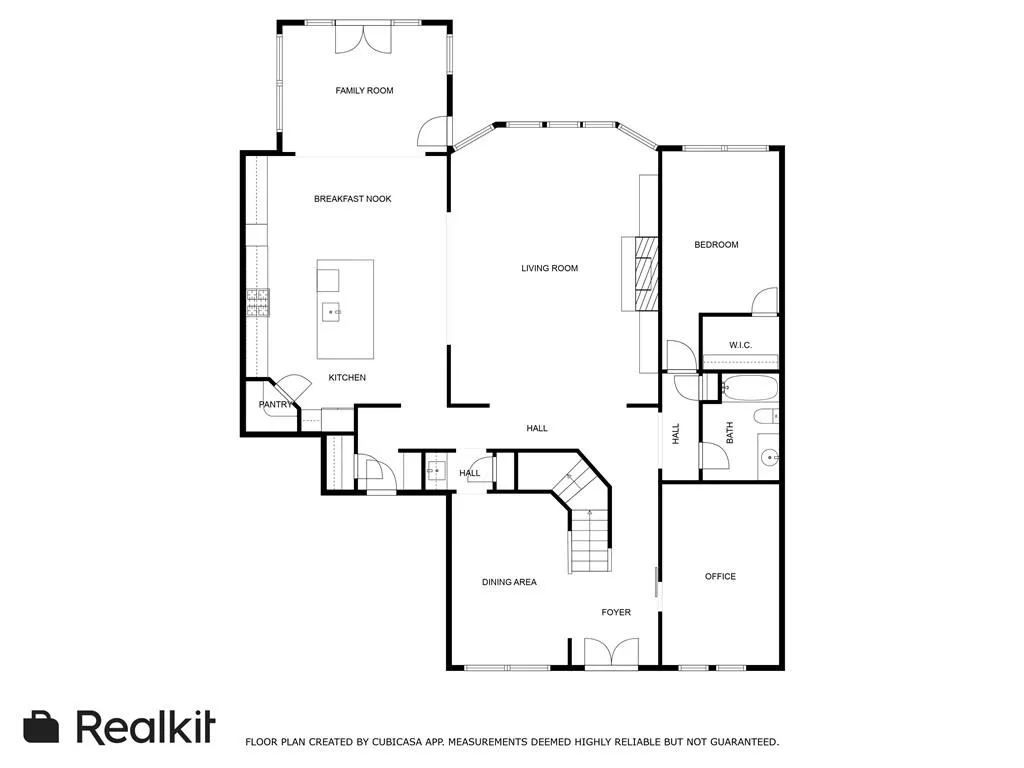Listing courtesy of Atlanta Fine Homes Sotheby's International
This beautifully updated 5-bedroom, 4-bathroom home offers the perfect blend of sophisticated design, functional spaces, and an unbeatable location just moments from the heart of Brookhaven Village.
Entertain with ease in the walk-out backyard, thoughtfully designed with a stacked stone outdoor kitchen, custom fireplace with built-in seating, surround sound speakers, and an oversized built-in hot tub—ideal for gatherings or relaxing evenings at home.
Inside, the home features gorgeous upgrades throughout, including custom lighting, rounded architectural walls, and whole-home automation. The main level includes a private office with a barn door, a full guest suite, and a spacious kitchen with eat-in area and adjacent sunroom for added flexibility. The gracious living room—open to the kitchen—boasts built-in bookcases and views of the backyard, while the formal dining room, complete with a butler’s pantry, is perfect for dinner parties and holidays.
Upstairs, the spacious primary suite offers a private sitting room, an expansive custom closet, and an oversized, light-filled bath. A large bonus room provides flexible space for a media room, home gym, or second office. Three additional bedrooms with generous closets and an upstairs laundry room make daily living both comfortable and convenient.
Additional highlights include a two-car garage located off the kitchen for easy access and a prime location just steps from top-rated restaurants, boutique fitness studios, shops, and the weekend farmers market at Brookhaven Village. This home effortlessly combines timeless design, modern amenities, and lifestyle-focused living in one of Atlanta’s most vibrant neighborhoods.





























































