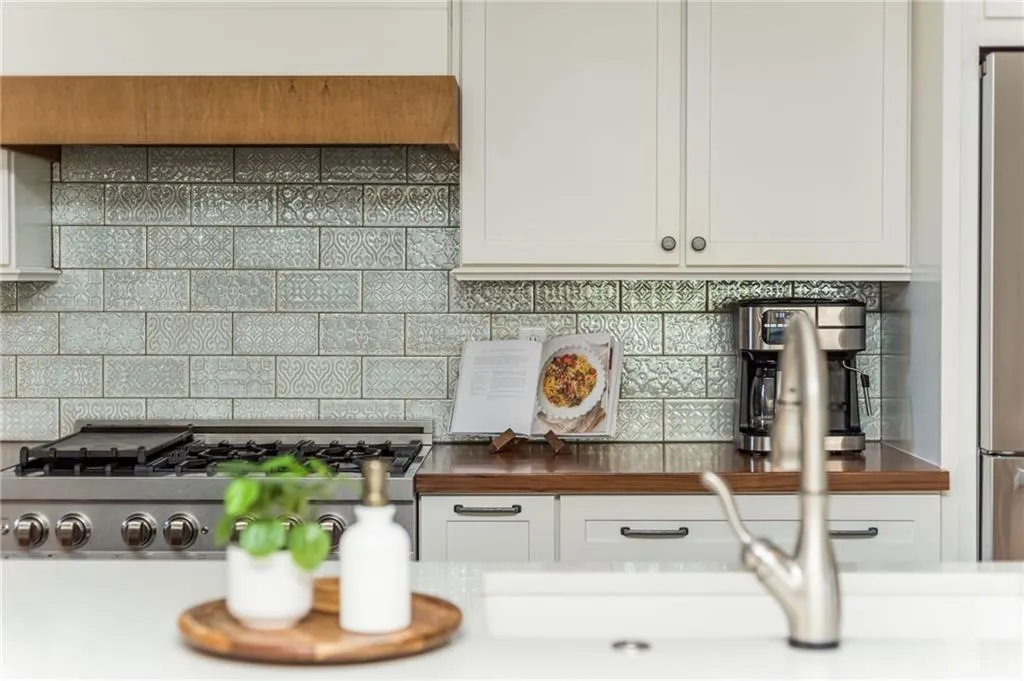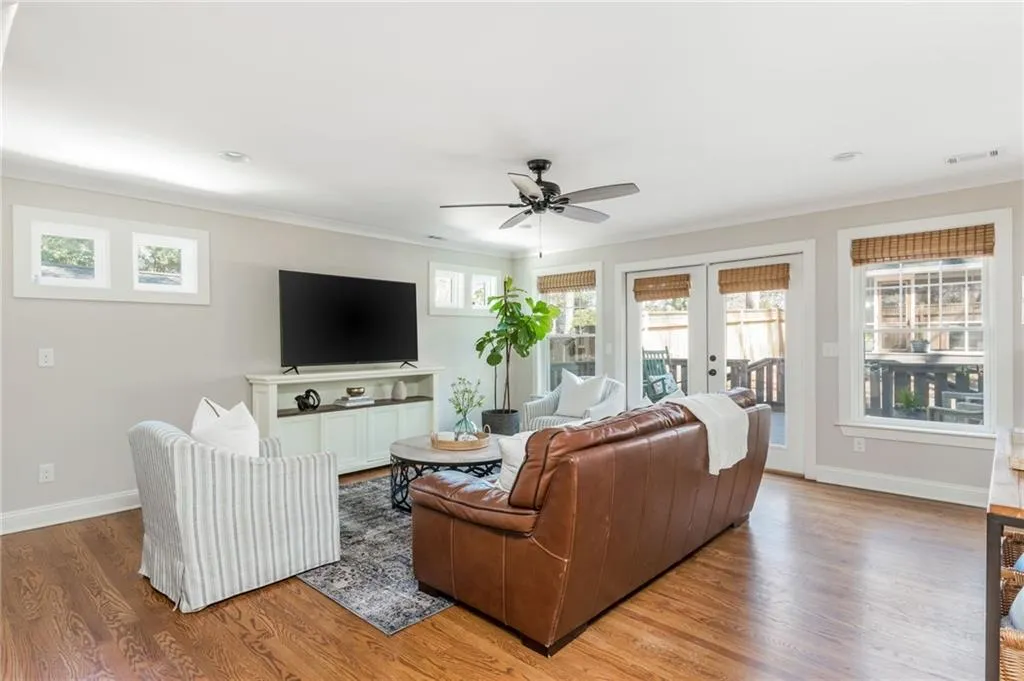Listing courtesy of Ansley Real Estate| Christie's International Real Estate
Located in one of Atlanta’s most vibrant and convenient neighborhoods, this beautifully expanded and completely renovated bungalow blends historic charm with modern convenience. Providing 5 bedrooms, 3.5 bathrooms, two spacious living areas, and a dedicated office, this home offers an ideal layout for today’s lifestyle. The inviting curb appeal and welcoming front porch with a classic swing set the tone for the warmth and character that await inside. Step into the formal sitting room that flows right into the heart of the home. The gourmet kitchen, featuring sleek countertops, a 6-burner gas range, updated cabinetry, and pantry is open to the family room and dining space. A 9.5 foot oversized island seats 6, giving this home functionality for everyday living or entertaining a crowd. A main-level primary suite offers a peaceful retreat with a spa-inspired bath, including a tiled shower, soaking tub, dual vanities, and a generously sized walk-in closet. Additionally, there is a dedicated office space with gorgeous natural light. A secondary bedroom and full bathroom, also on the main floor, are perfect for guests or additional office space. Upstairs, you’ll find three additional generously sized bedrooms with great storage, a full bathroom, and a large laundry and utility room for added convenience and storage. Gorgeous hardwood flooring and high-end finishes throughout the home including quartz countertops and custom cabinetry in all bathrooms. Step outside to a fully fenced backyard oasis, complete with multiple entertaining areas. Whether you’re hosting a gathering or winding down after a long day, the detached screened-in porch provides true Southern comfort. Enjoy the charm and lifestyle of Loring Heights, a true hidden gem, with its neighborhood pond, playground, dog park, and walking trail, all just minutes from Midtown, Buckhead, and major interstates (I-75/I-85).










































































