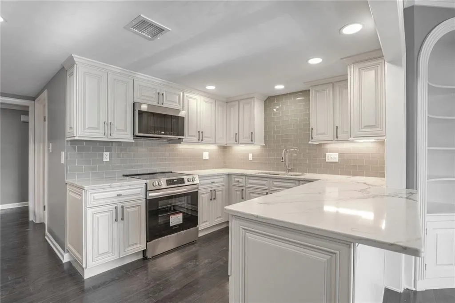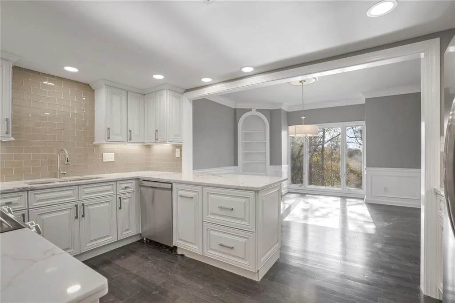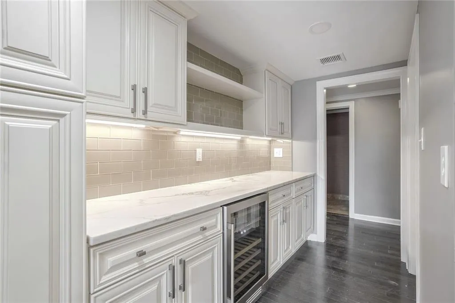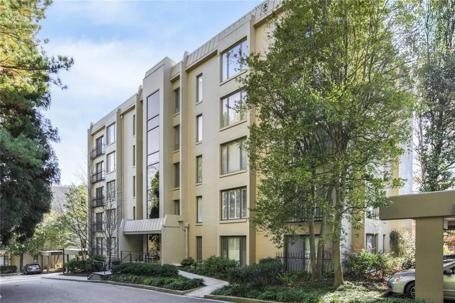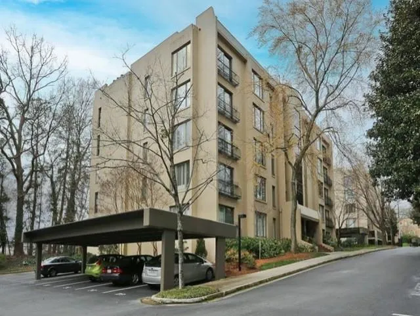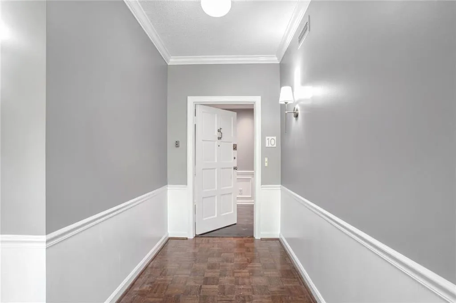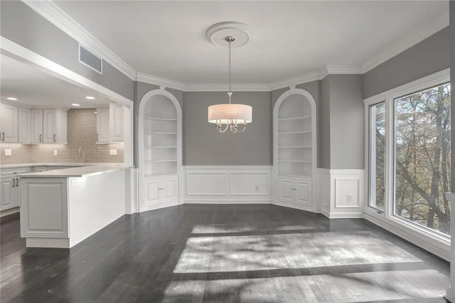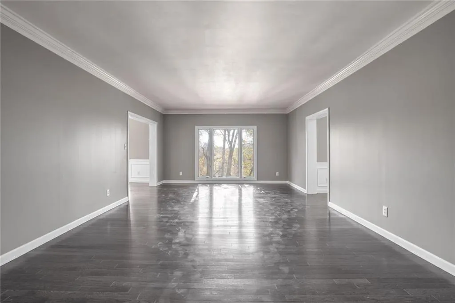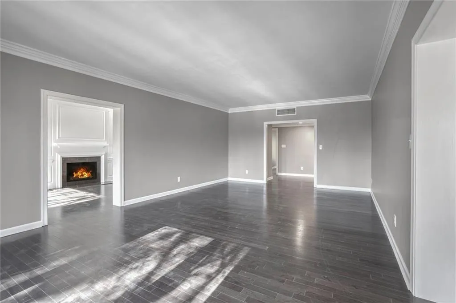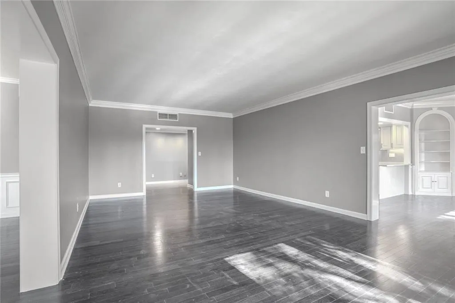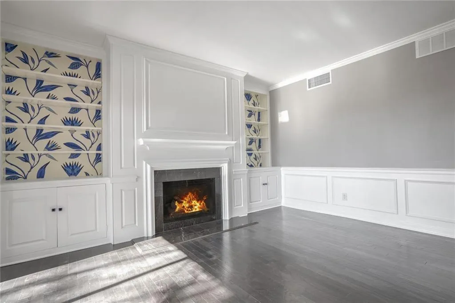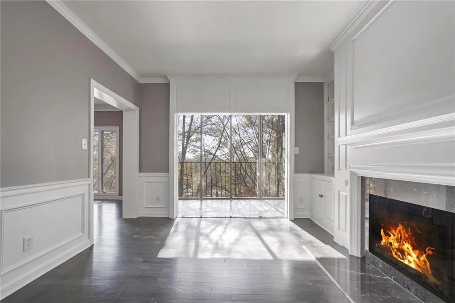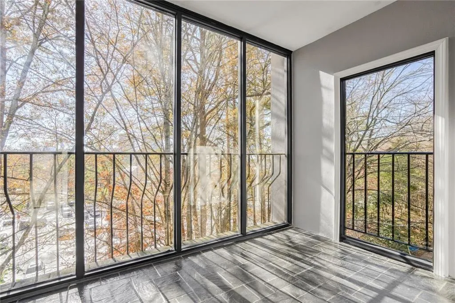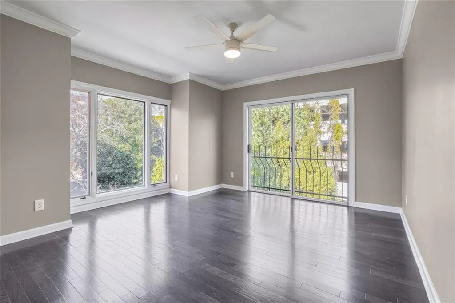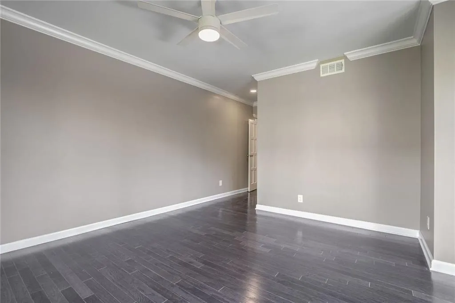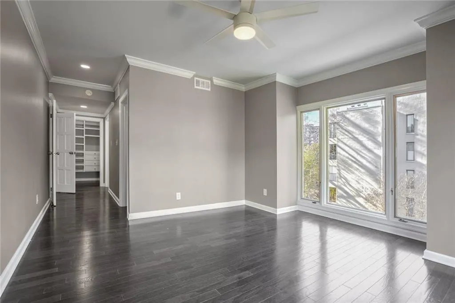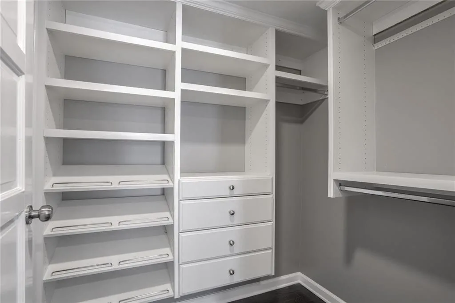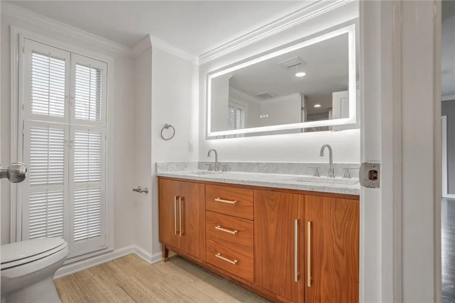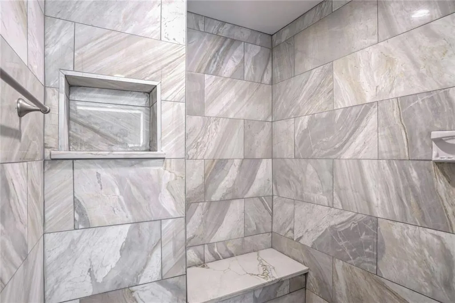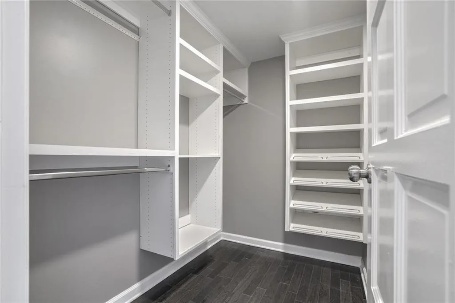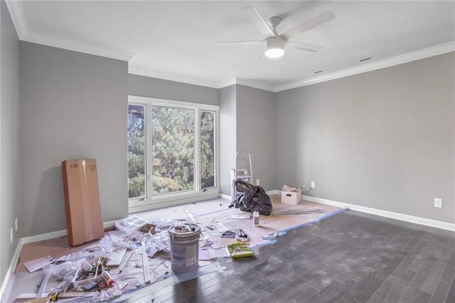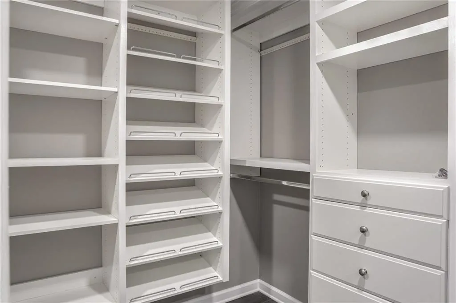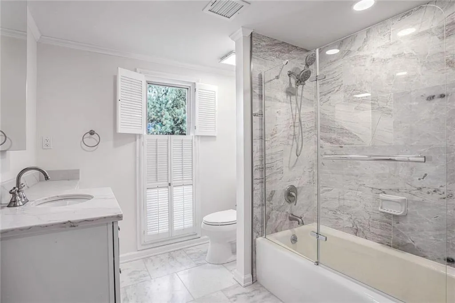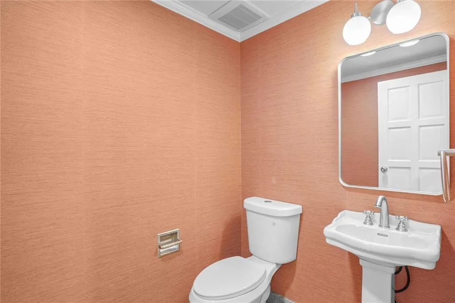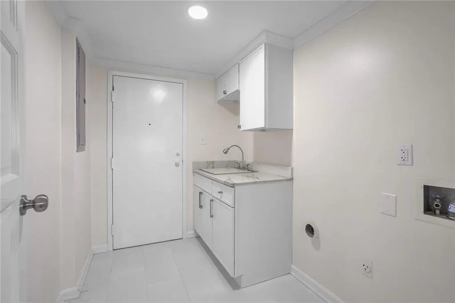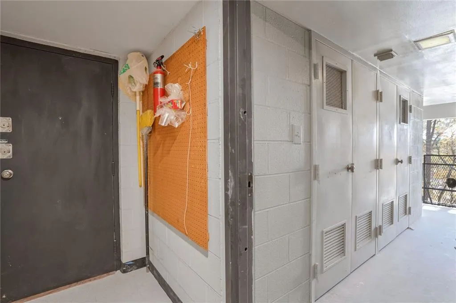Listing courtesy of Coldwell Banker Realty
Luxury Living in the Heart of Buckhead, Welcome to The Carlyle – Buckhead’s Hidden Gem! This gorgeous fully renovated top floor condo offers the elegance and space of a single-family home with the convenience of luxury condo living. Spanning approximately 2,570 sq ft, this 2-bedroom, 2.5-bath residence features two spacious private primary suites, each with large walk-in closets and private baths.
Step out of the 5th floor semi private lobby, and into a formal entry/foyer with wainscoting and crown molding, leading to a central gallery hallway perfect for showcasing art. The kitchen has lots of natural light and is a showstopper that gives you a traditional feel with all the modern conveniences, like quartz countertops, antique white cabinetry, stainless steel appliances, breakfast bar, and a custom coffee/wine bar with beverage fridge. The formal dining room with corner built-ins flows seamlessly into an oversized living room ideal for entertaining. A cozy den with bookshelves and a fireplace, offers the perfect place to read, watch TV, or even work from home. Enjoy morning coffee or evening sunsets in the sunroom with floor-to-ceiling windows and Midtown/Downtown views.
Additional highlights include new ebony hardwood floors, a powder room for guests, in-unit laundry, 2 assigned parking spaces (1 covered), and a separate storage unit.
Located in a gated, boutique community with only 2 units per floor, The Carlyle offers unmatched privacy and tranquility in the heart of Buckhead—just steps from the Peachtree Farmers Market, Duck Pond Park, top dining, shopping, and medical centers.
Don’t miss this rare opportunity to own the spacious Buckhead condo!


