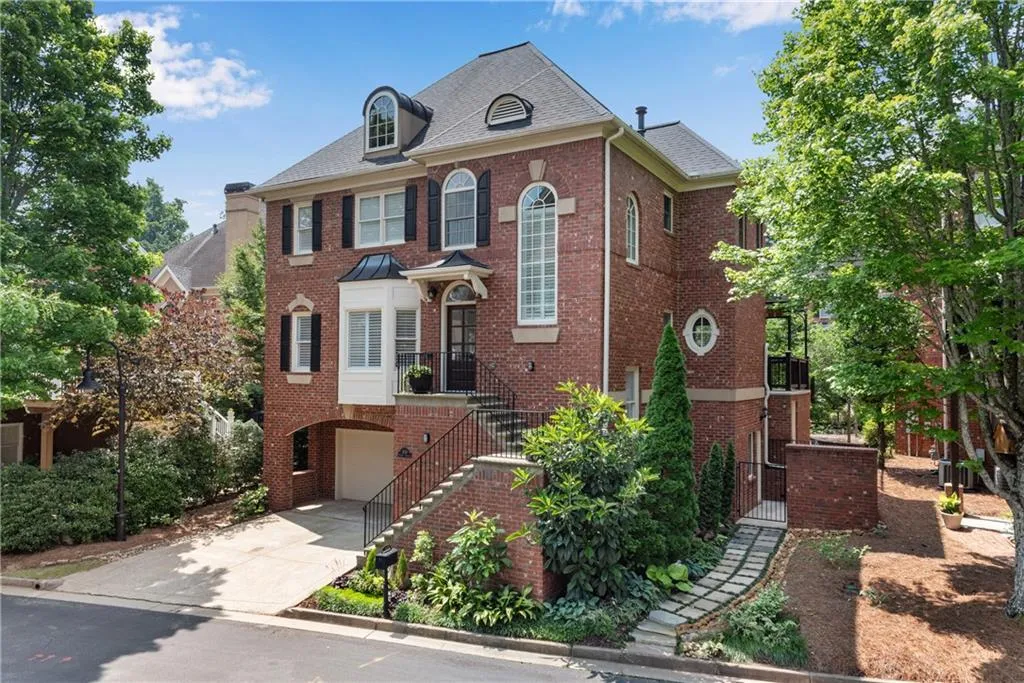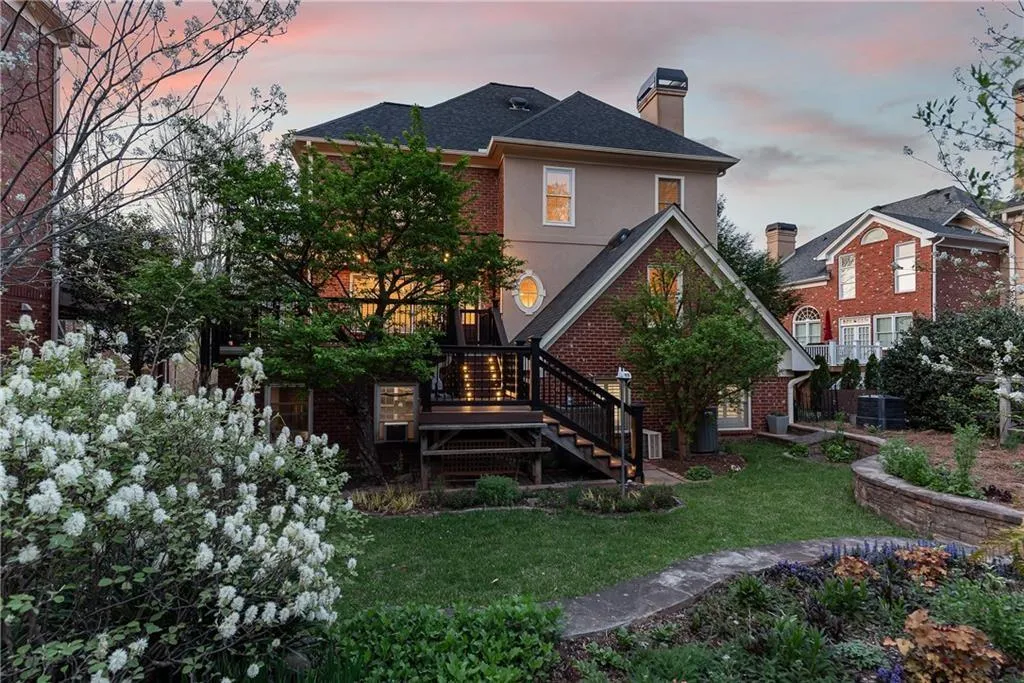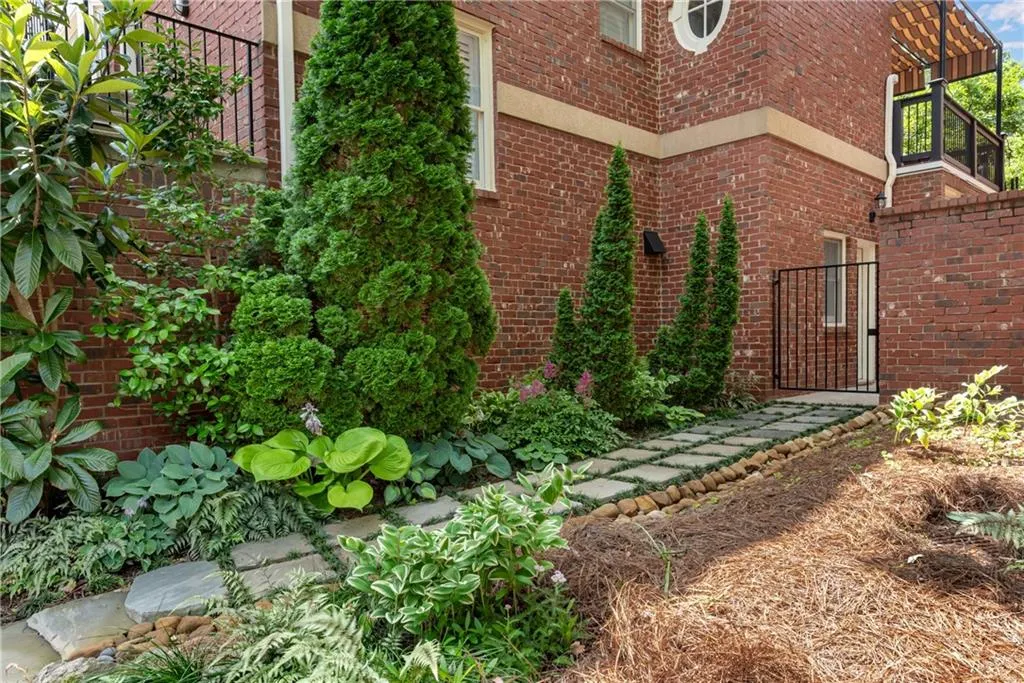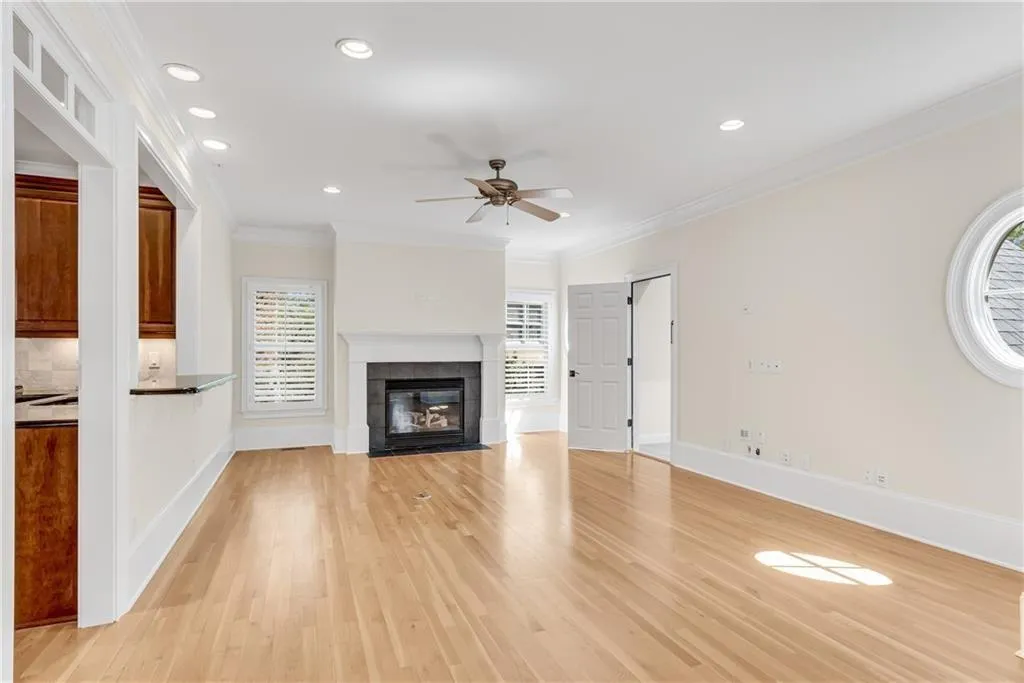Closed by RE/MAX Legends
** BROOKHAVEN FOR UNDER A MILLION** Move-in ready EXECUTIVE home in LENOX PARK gated community. Bright and cheerful. Easy to live in. Thoughtfully upgraded and meticulously maintained. Much larger than it appears online with spacious master suite, 3 Bedrooms + TWO private home office spaces OR potential 4th BR + 1 office space, oversized garage and over 1,000 sq ft of STORAGE. This is not a common builder-grade home. LUXURY FINISHES include stunning 2″ granite countertops, Pella exterior clad windows, Baldwin Door hardware, crown molding and custom plantation shutters throughout. New hot water heaters and upgraded roof with extended warranty. Kenmore front-loading HE washer and dryer. Chef’s kitchen includes NEW Bosch dishwasher and highest-rated LG French-door refrigerator (that makes craft ice cubes for your cocktails) all convey to the new owner. Paid-up AC maintenance and termite bond! Custom composite deck and professionally designed outdoor space featuring curated plant collection, fruit trees and room for your kitchen garden – or personalize with a putting green or hot tub. Like technology? This house delivers: Cat5/Ethernet throughout the house. Z-Wave home automation switches and outlets, Napco commercial alarm system with pet-friendly motion detectors. Walk across the street to Lenox Park fitness path and dog park or drive under five minutes to four public parks, green spaces and the Greenway. Easy access to MARTA stations, Phipps Plaza, CHOAA and the best ITP dining and entertainment experiences in Brookhaven, Buckhead and Chamblee. New carpet and whole-house fresh paint makes this beauty MOVE-IN READY. Quick close and immediate occupancy available. This is the house you will love coming home to.







