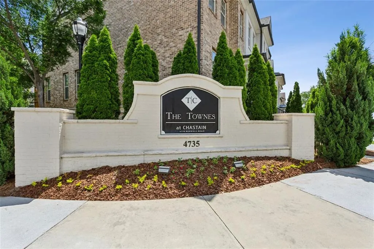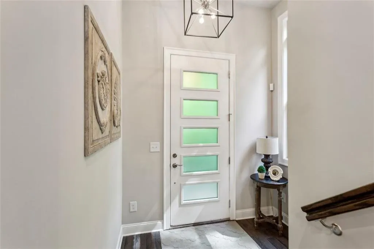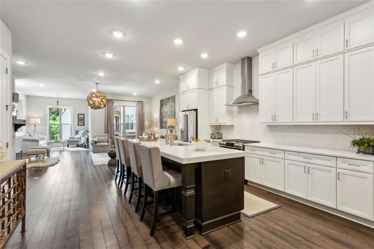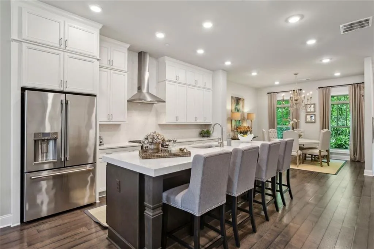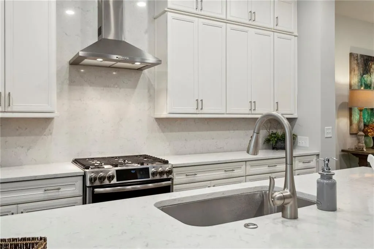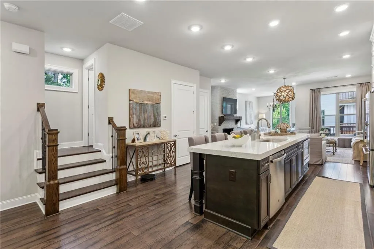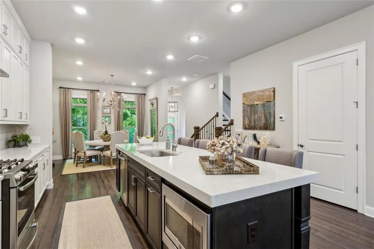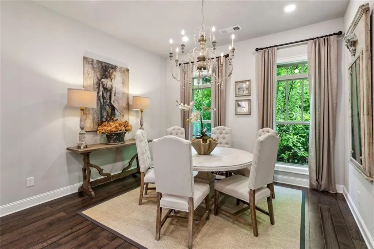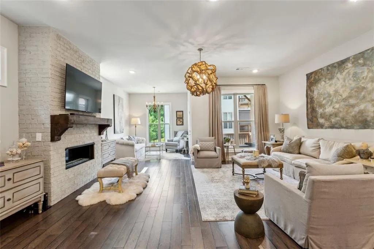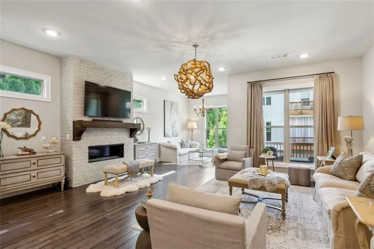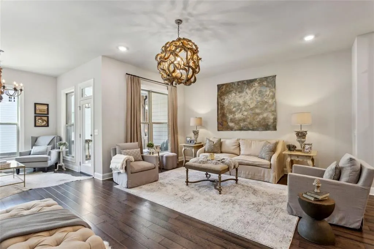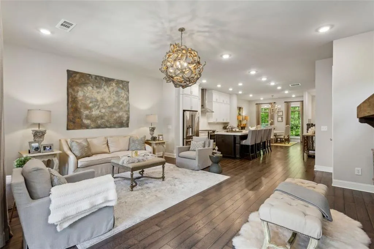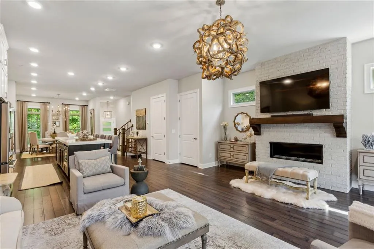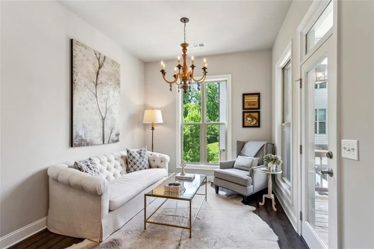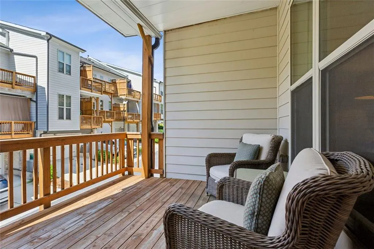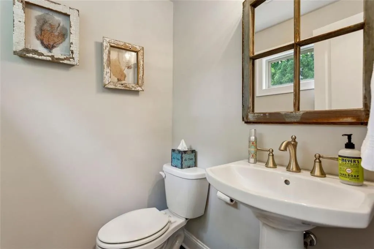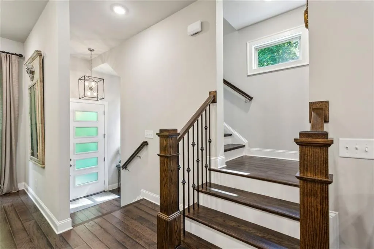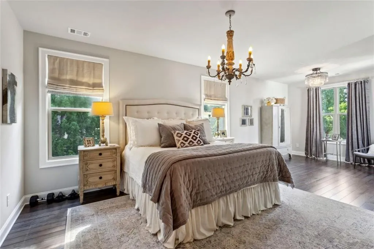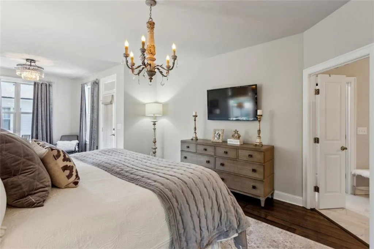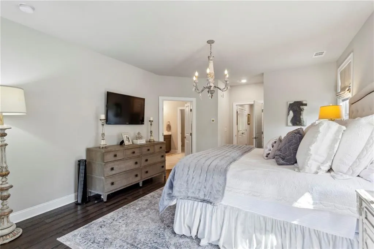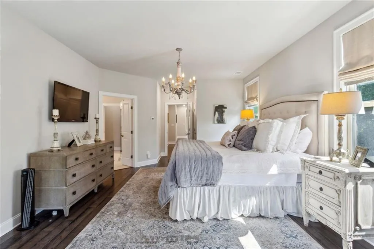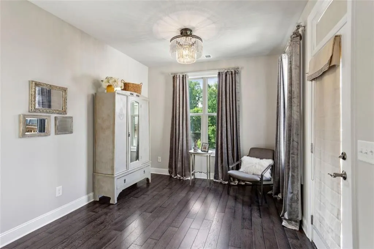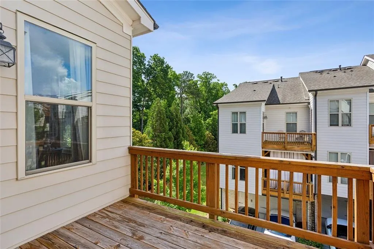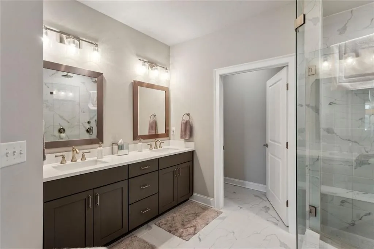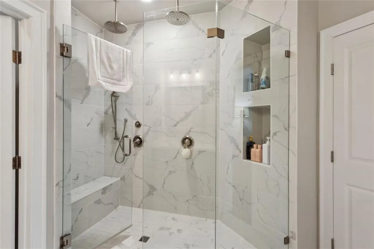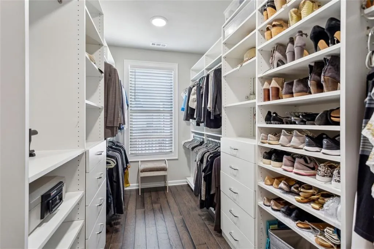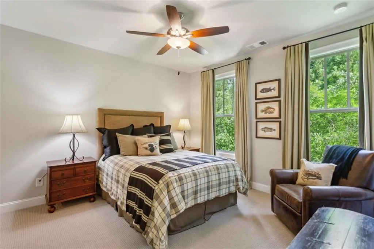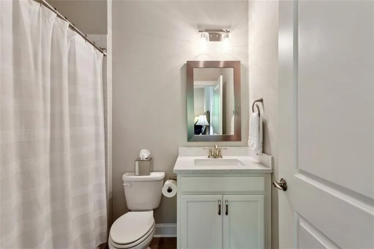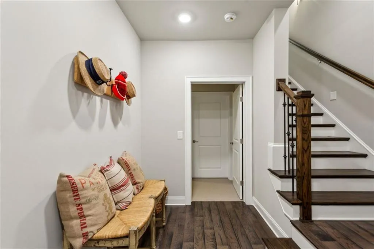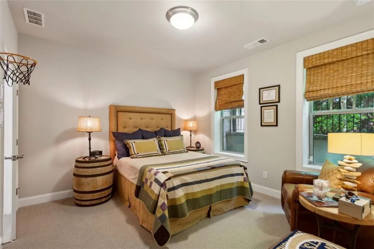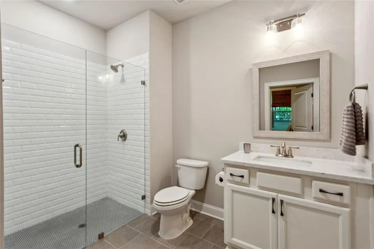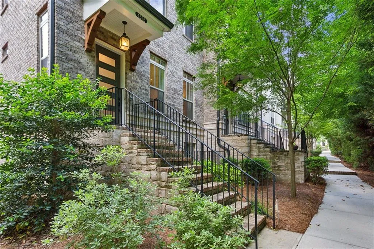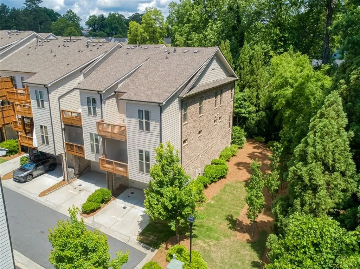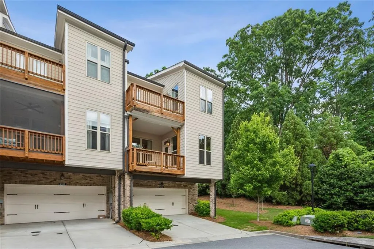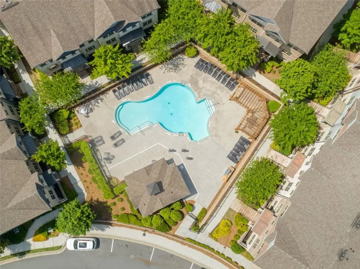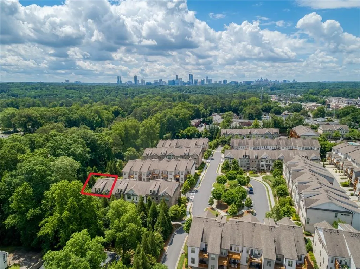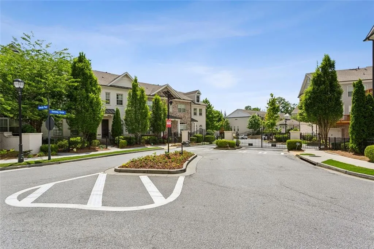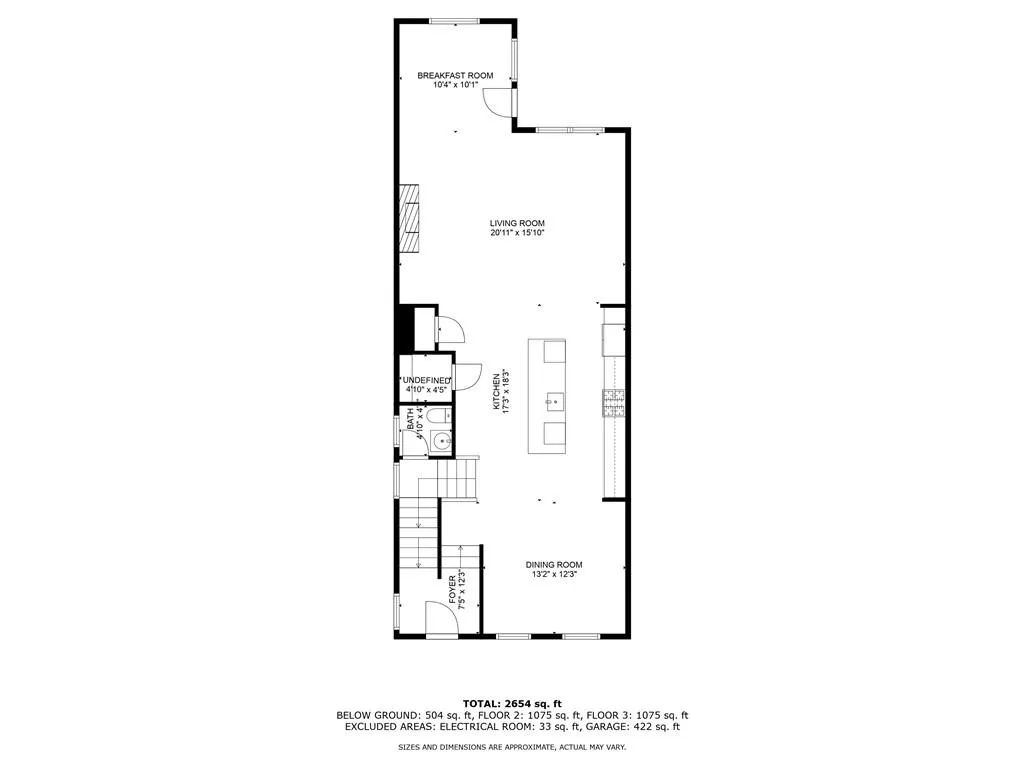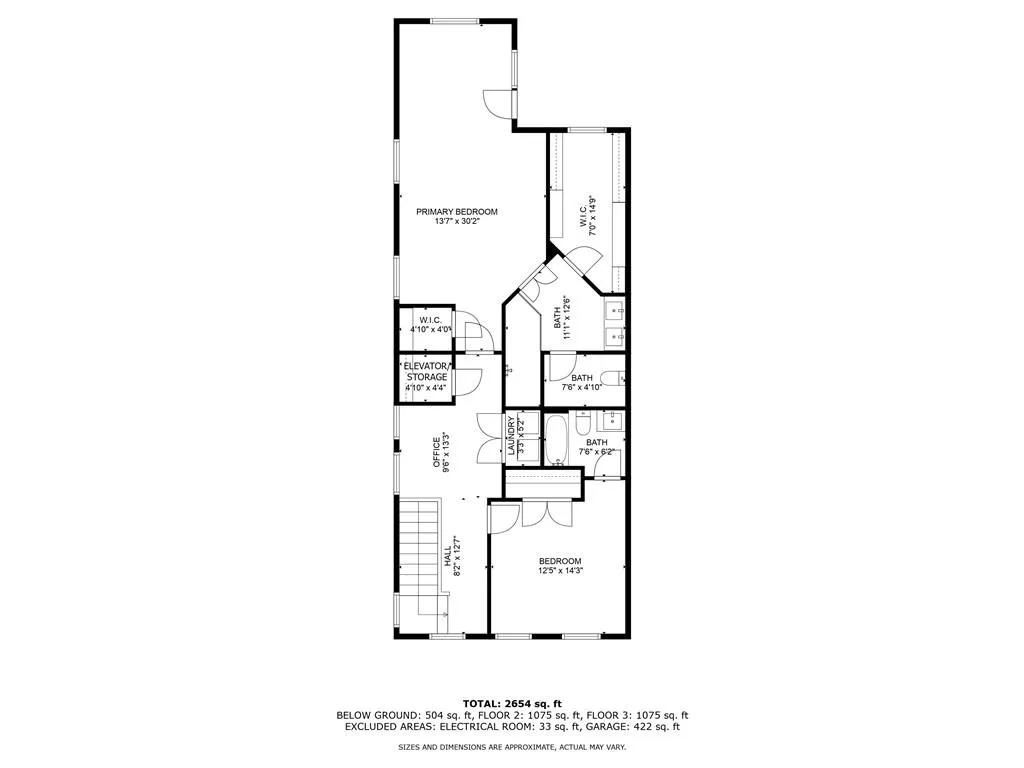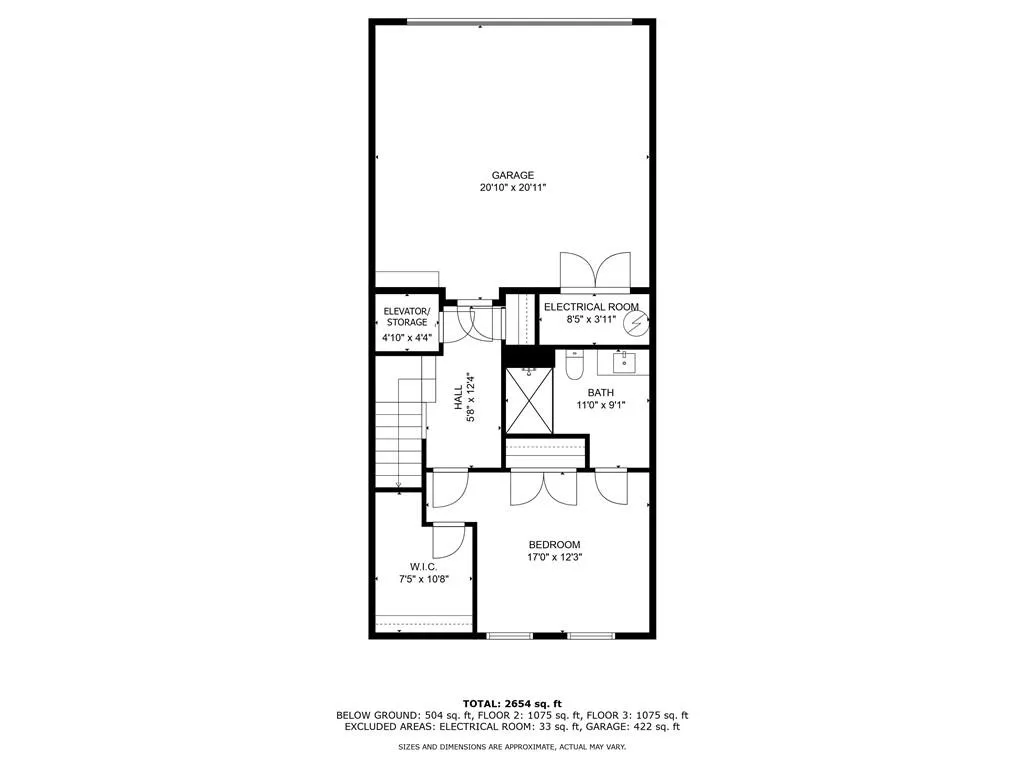Listing courtesy of Compass
Welcome home to sophisticated living in the gated community of Townes of Chastain, nestled ITP in Sandy Springs. This stunning end-unit townhome is elevator ready, spans over 2,800 square feet across three beautifully finished levels, setting itself apart as one of the widest townhomes available on the market.
Step inside to a grand foyer with soaring 10-foot ceilings on the main level, complemented by elegant engineered hardwood floors that flow seamlessly throughout the entire home. The main level exudes warmth with a stylish gas fireplace, a spacious balcony perfect for entertaining, and a separate formal dining area that projects charm. The kitchen is a culinary dream featuring extra-thick quartz countertops, an expansive island seating 4 or more, a gas cooktop with a vented hood, stainless steel appliances, and pristine white cabinetry that extends all the way to the ceiling.
The primary suite is an oasis of tranquility with ample space for a sitting area and additional furnishings. Step out onto your private balcony for a morning cup of coffee and enjoy serene greenery views. Indulge in luxury with a spa-inspired bath, complete with separate sinks, an expansive walk-in closet fitted with custom built-ins, and premium quartz counters.
Each secondary bedroom offers generous space accommodating queen or king-sized beds, and each comes complete with its own private ensuite bath, providing optimal comfort and privacy for guests or family.
Outside, discover an ideal location within the community, surrounded by peaceful greenery and tranquility. The home boasts brick and Hardiplank construction, ensuring beauty and durability. Additional conveniences include a large two-car garage, alcove library or reading nook, and close proximity to the community pool.
Enjoy easy access to Chastain Park, Sandy Springs City Center, and vibrant downtown Buckhead, placing you at the heart of convenience and leisure. Make this impeccably designed townhome your next home today.

