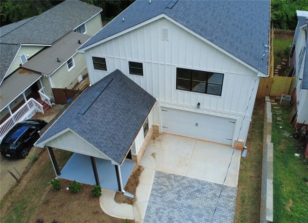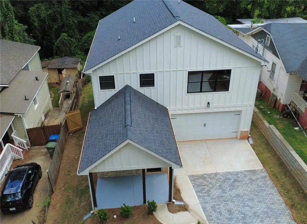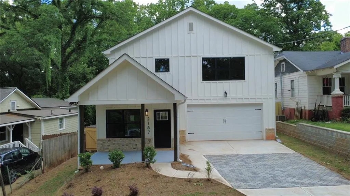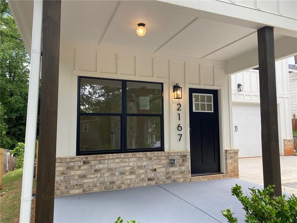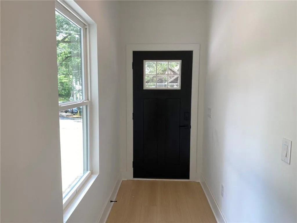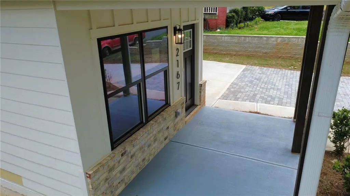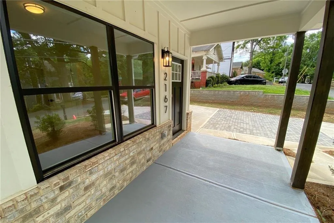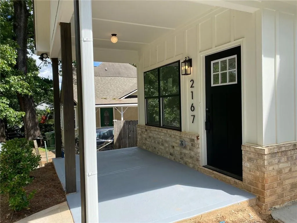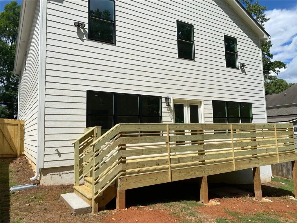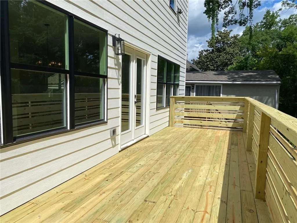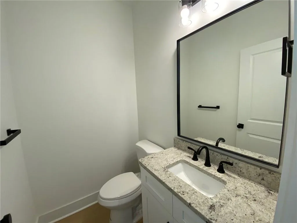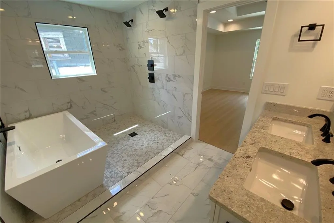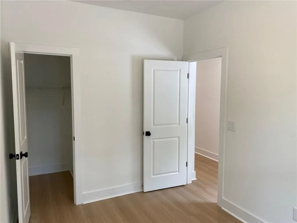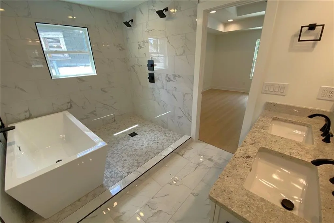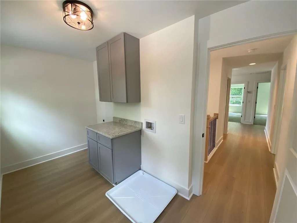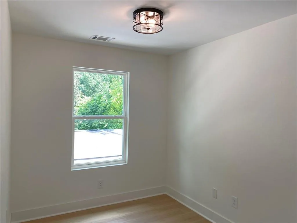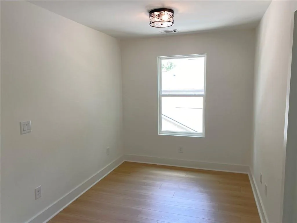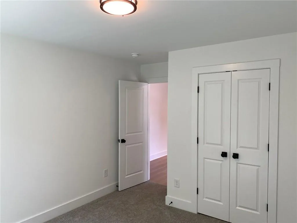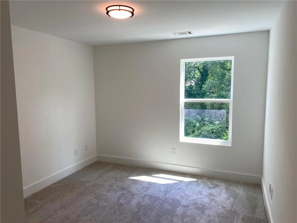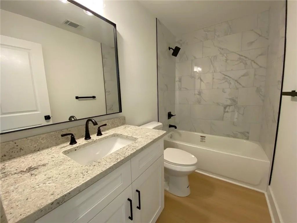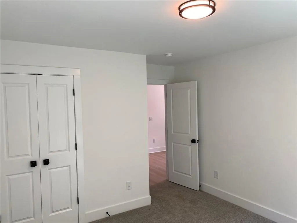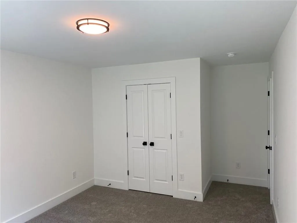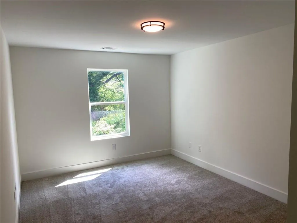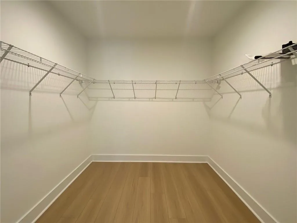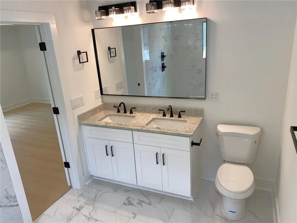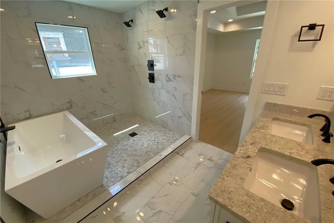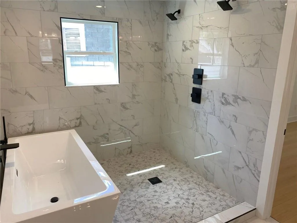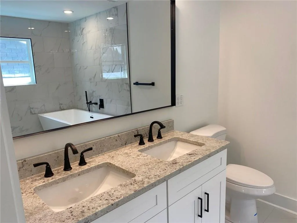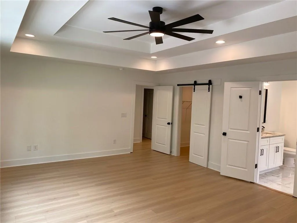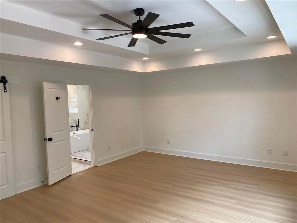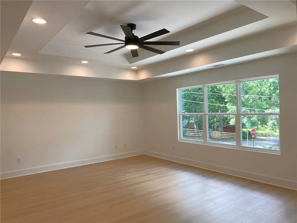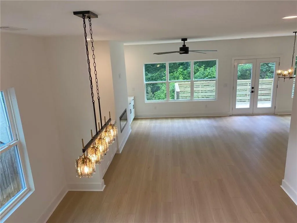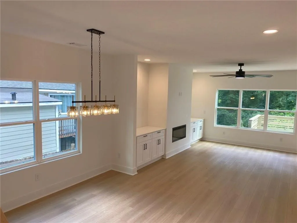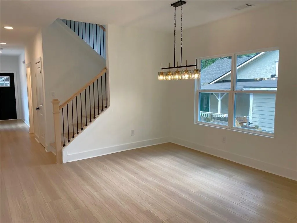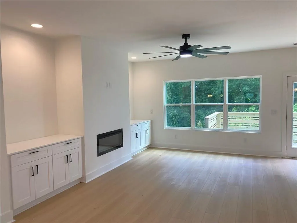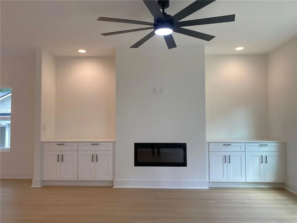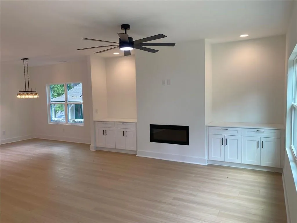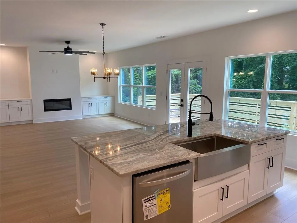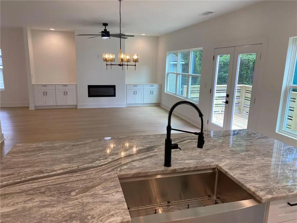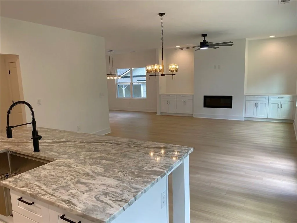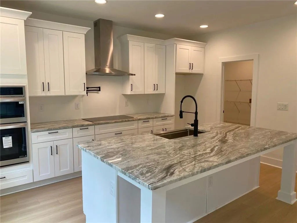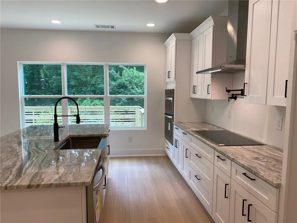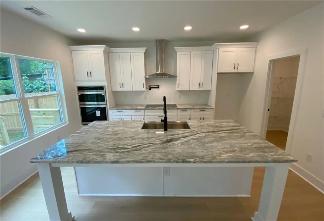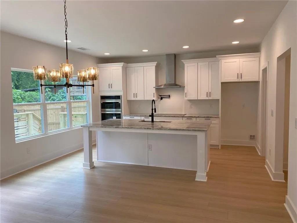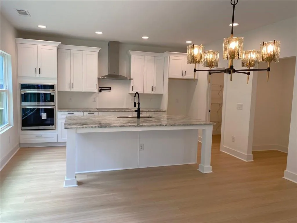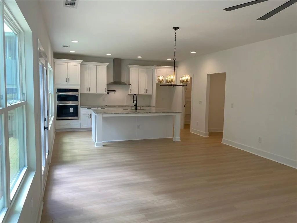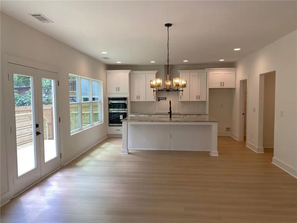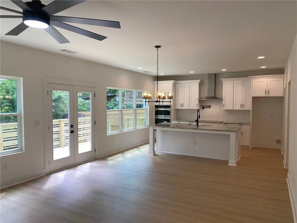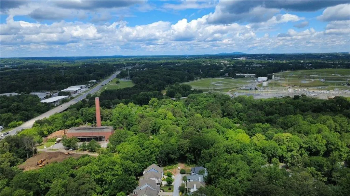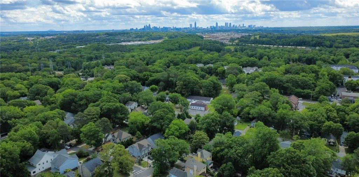Listing courtesy of Keller Williams Realty Cityside
Location! Location! Location! Motivated Seller’s Reasonable offer considered! Newly extended deck! Scofflaw Brewing, Craftsman built new construction located in Historic Riverside off S. Cobb Drive, minutes to Smyrna GA. Spacious 5 bedrooms 2.5 bath, 2 car garage with opener, and long driveway for additional autos. Built with current trends in minds that features open floor plan, stunning volume ceilings, LVP flooring on main level, and on staircases to upper level, bedroom on lower level is excellent for quest, in-laws, office or den. The gourmet kitchen equipped with large solid surface island with breakfast bar, double oven, pot-filler, recessed lighting, soft close drawers, deep stainless steel farmhouse sink, & a walk-in pantry. The very attractive great room is enhanced with cabinetry on either side of fireplace, & completely open to kitchen, double glass doors leading to back deck, dining room can sit up to 12 quests for your large gatherings & entertaining. Upper-level features moderately sized bedrooms, loft area, perfect for kids table, or additional office space. The master retreat features an exquisite spa bath, complete with dual granite vanities, soaking tub, & decorator shower with rain head & handheld systems. The home is in close proximities to all the area attractions for sports, dining, or entertaining. Such as Scofflaw Brewing, The Works, Westside Provisions, Truist Park/Braves Stadium, Westside Provisions, Buckhead, Midtown I285, & I75/I85. NO monthly HOA & No rental restrictions, this home is an ideal for First time home buyers with possibility of down payment grant. Move up buyers, and investor looking for long- or short- term rental. Seller is offering rate buydown!Seller is will to fence tha backyard with reasonable offer




