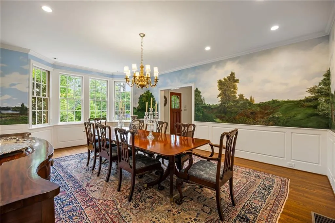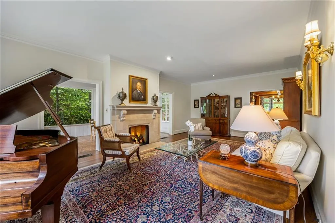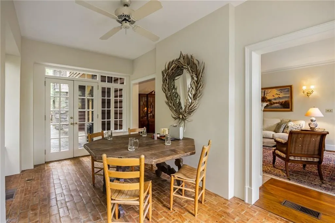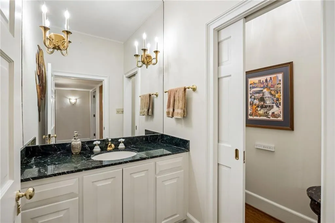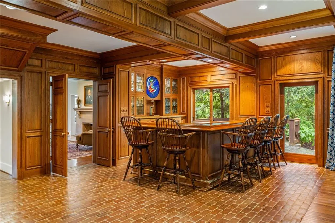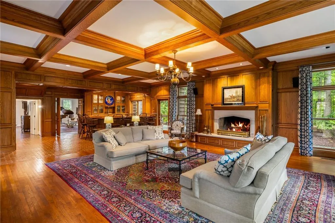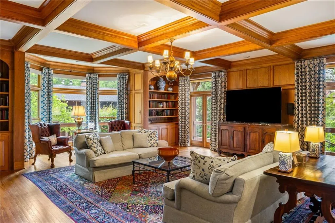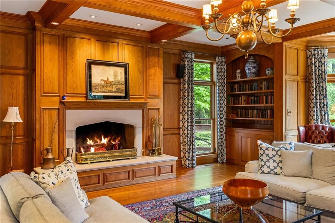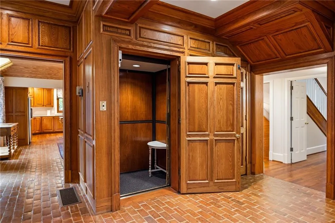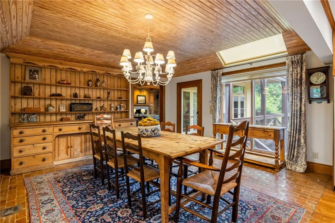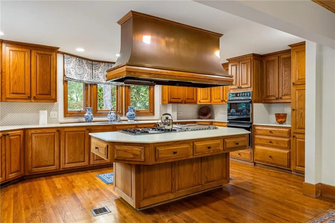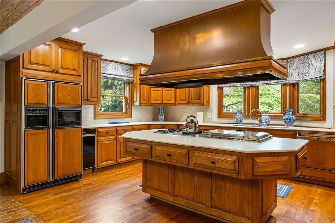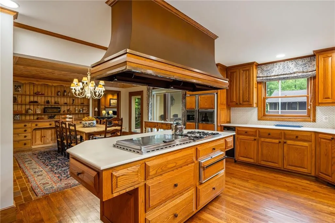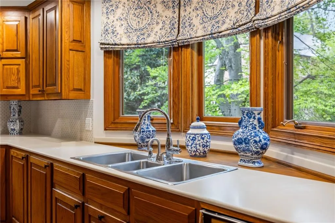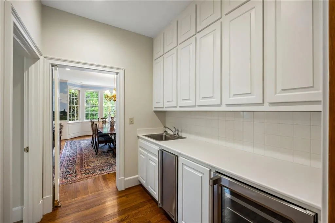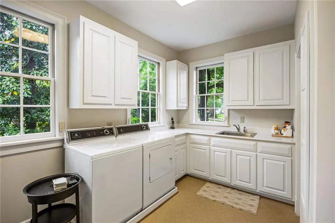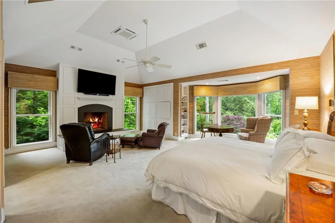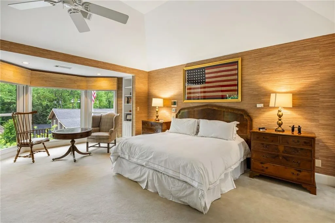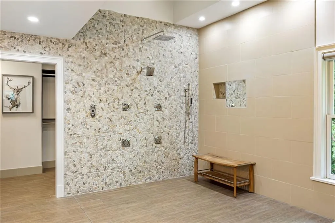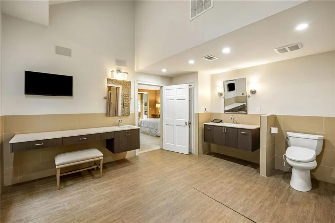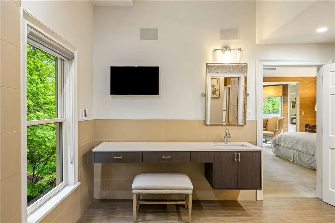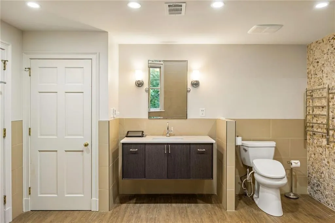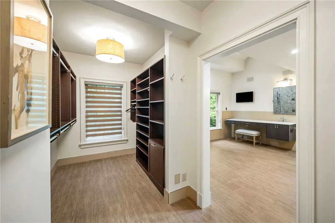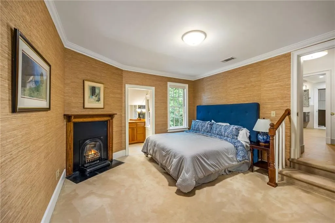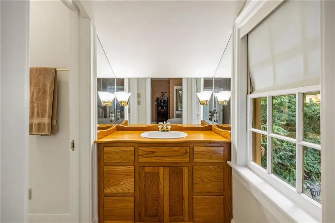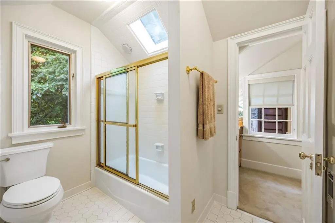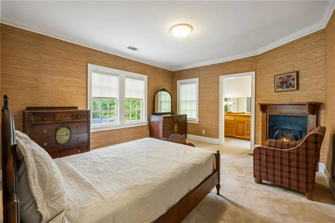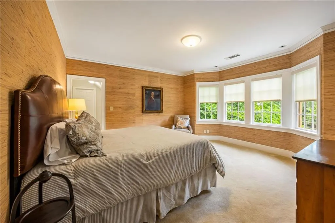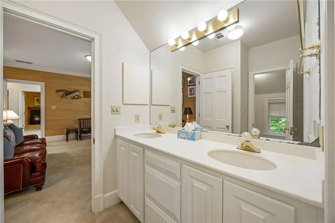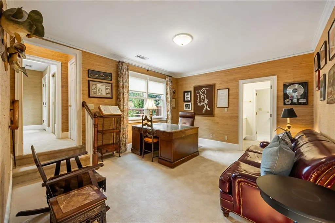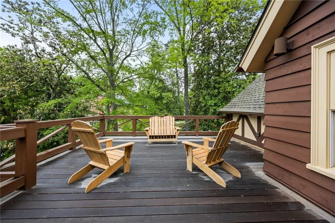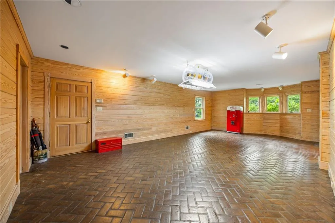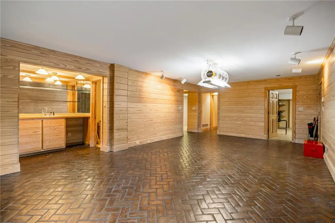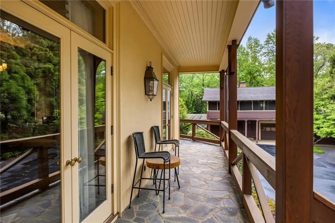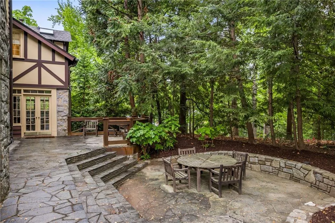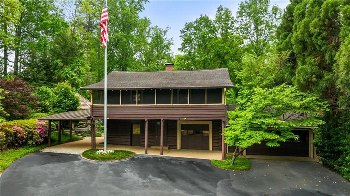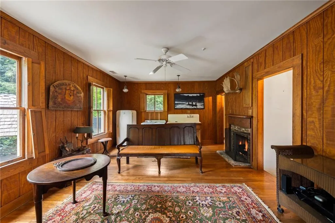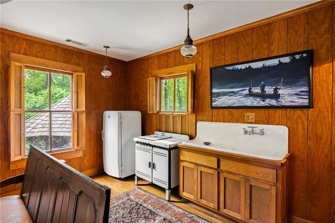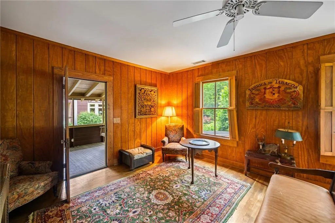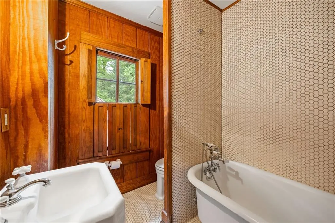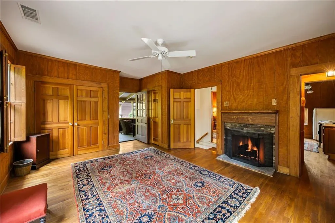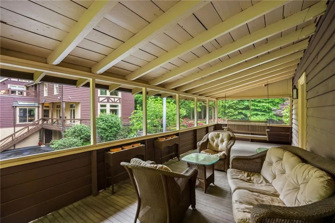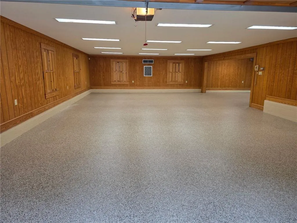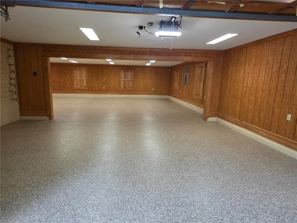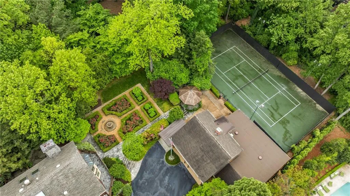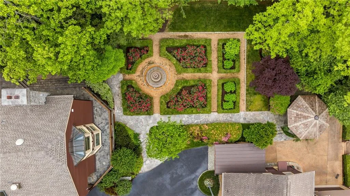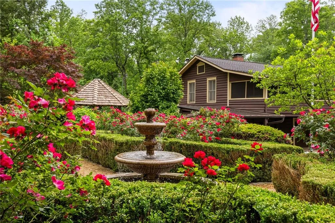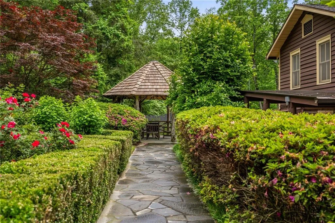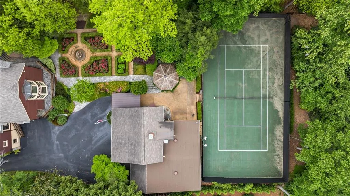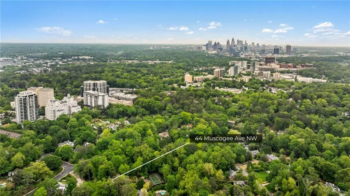Listing courtesy of Coldwell Banker Realty
Step into this timeless Buckhead estate, where classic Atlanta charm meets modern convenience. Thoughtfully designed and impeccably maintained, the home offers elevator access to all levels, making daily living effortless. Car collectors will appreciate the rare garage capacity for 12–14 vehicles, while tennis enthusiasts will enjoy the newly resurfaced, lighted court. Inside, the fireside living room and banquet-sized dining room are ideal for holiday entertaining. A cozy sunroom invites after-dinner conversation or card games in a more intimate setting. The richly paneled great room, reminiscent of a refined club room in Cashiers, features a full bar with icemaker, dual fridges, sink, and kegerator—perfect for gatherings with stunning views of the formal parterre garden filled with roses, azaleas, and boxwoods. The oversized kitchen, with a paneled tray ceiling and breakfast area, opens to a butler’s pantry with wine fridge and generous storage. Completing the first level is a sizeable laundry room with chute from the second level. Upstairs, the expansive primary suite boasts a fireplace, sitting area, electric blinds, custom closets, and stunning property views. It includes two spa-like baths—one with a steam shower, heated floors, and bidet: the other with a multi-spray open shower, heated floors, bidet, and elevated vanities. Secondary bedrooms offer direct access jack and jill baths and ample closet space. The finished terrace level—with full bath and bar—can serve as a game room, gym, or teen lounge. A separate Circa 1920s log cabin adds space for 10–12 more cars or can be utilized as a flexible space for studio, gym, or office setup. Its upper-level carriage house features a one-bedroom suite, 2.5 baths, and a screened-in porch. Outdoor living shines with a charming gazebo perfect for al fresco dining or cocktails courtside. Additional highlights include two generators, a full-house dehumidifier, air purification system, irrigation, and closed-circuit security. Situated on a full acre, the estate also owns the adjacent vacant acre lot which is not included with this house listing. The buyer of this house will receive first right of refusal for purchase of the additional lot. The lot is not being sold separately at this time. For a full list of features, please see the photos and features sheet.


