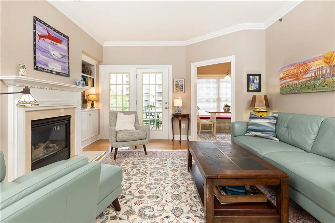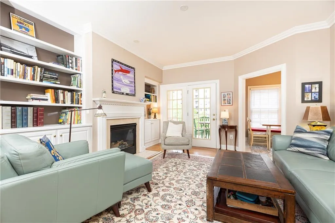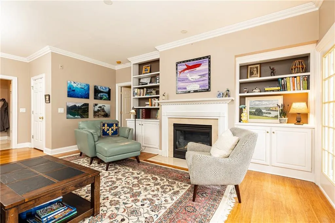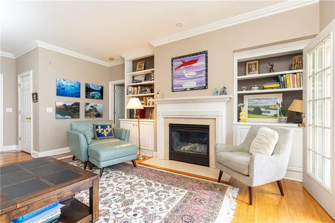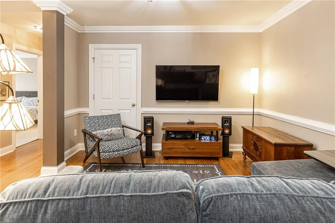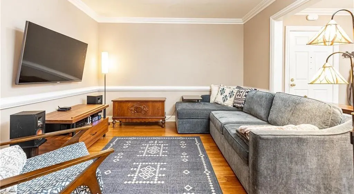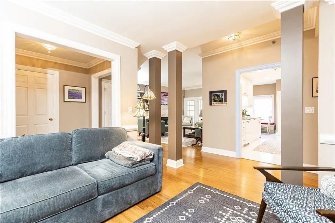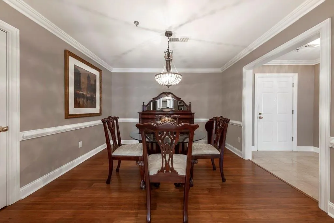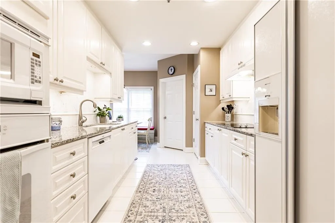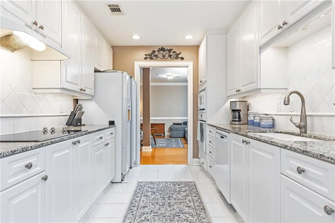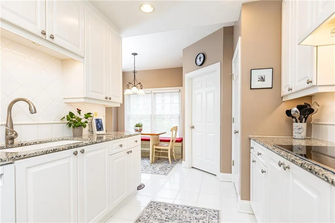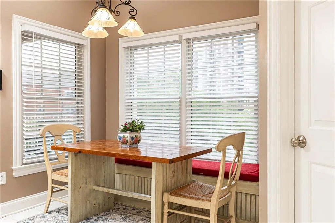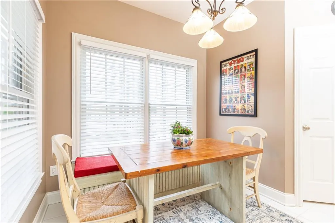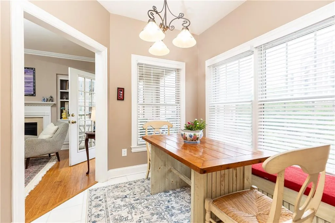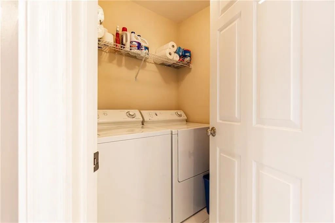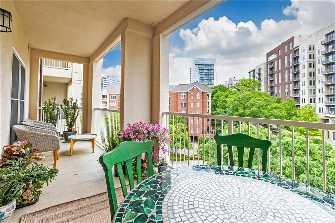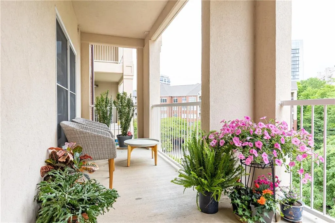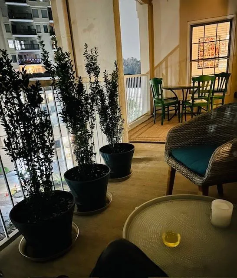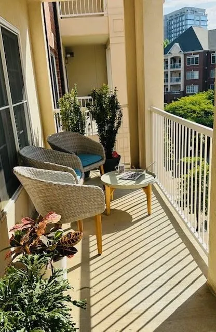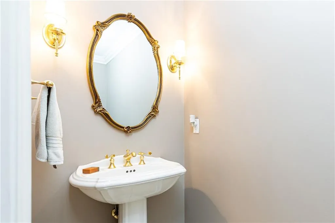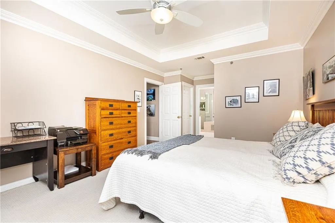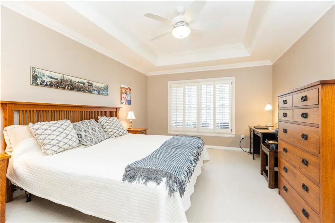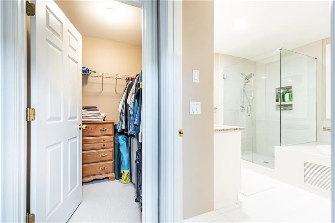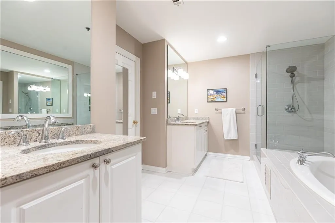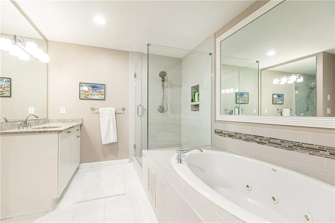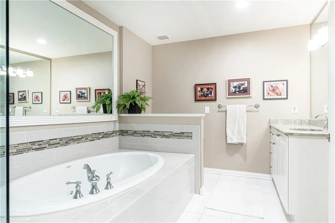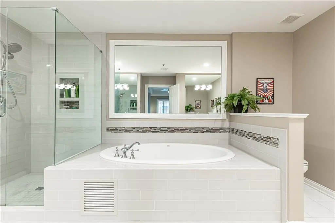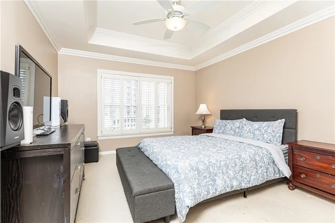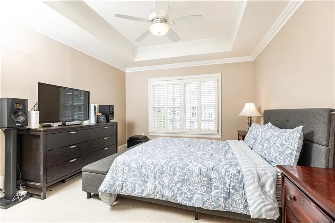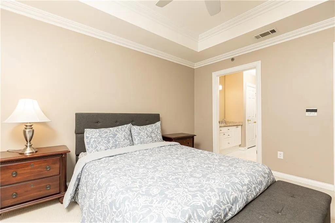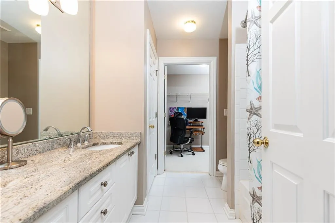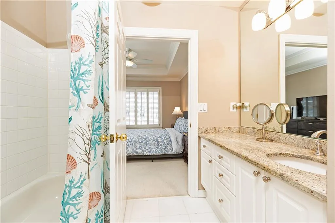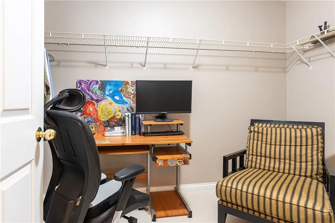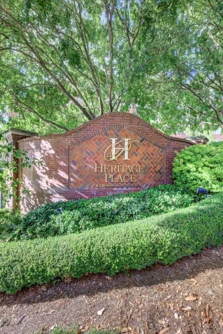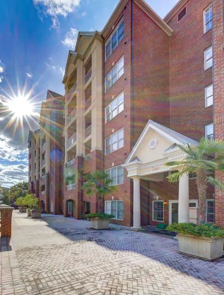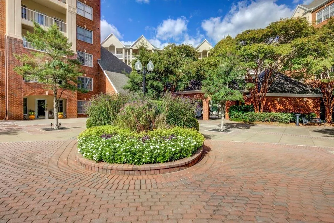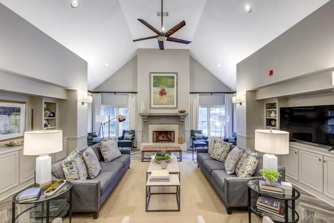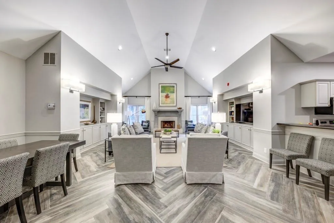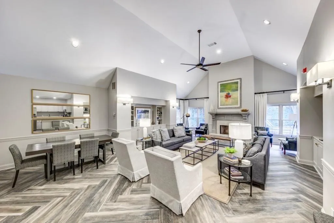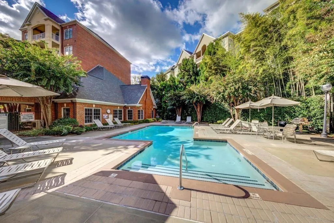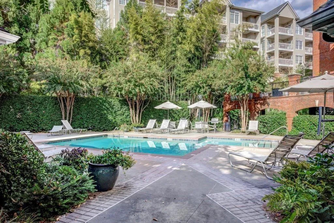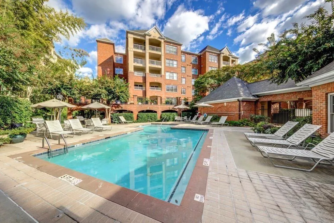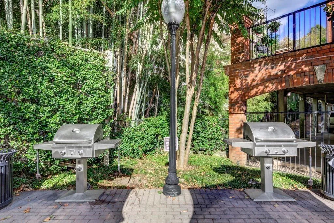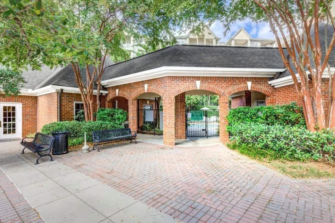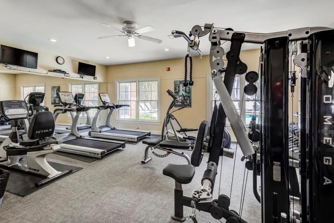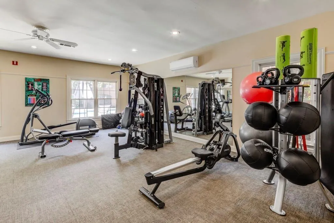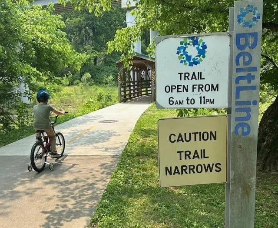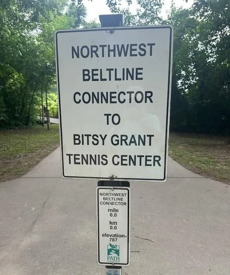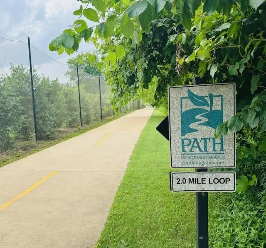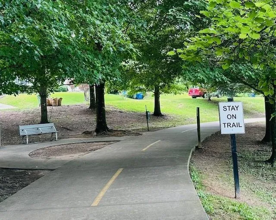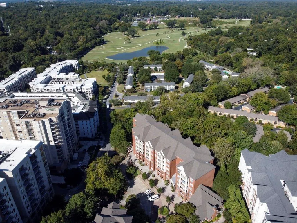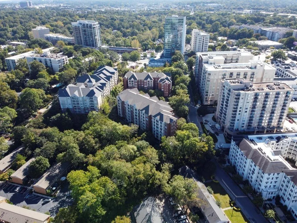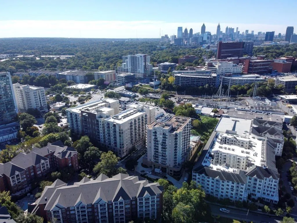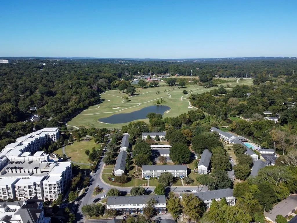Listing courtesy of Dorsey Alston Realtors
Awesome LARGEST TWO BEDROOM PLAN / END UNIT in sought-after HERITAGE PLACE! Rare gated community in the heart of Buckhead, a pleasant 3 minute walk to the Beltline, and numerous fine restaurants, shops, Medical, Bobby Jones GC & Bitsy Grant Tennis Center within walking distance ! This SPACIOUS & STYLISH 5th Floor Unit of approx. 1700 Square Feet includes 9 foot ceilings, crown molding throughout, wood blinds, gas fireplace with starter, built-in cabinetry, hardwood floors, upgraded carpeting, and remodeled baths! Well-appointed throughout! Entry Foyer with marble floors, Gracious Living Room with fireplace & built-in bookshelves/cabinets. Banquet-sized Dining Room (Optional Den/Study). Large Chef’s Kitchen with generous white cabinets and upgraded hardware, granite counters, JENNAIR Oven, NEW GE Cooktop & Microwave, and Bosch Dishwasher, Pantry. Separate SUNNY BREAKFAST ROOM with bench seating open to Kitchen and Living Room. Lovely Covered Balcony (from Living Room) with Morning Sun! FABULOUS MASTER SUITE with remodeled BATH including frameless shower, custom tile & mirrors, upgraded granite vanities and fixtures, whirlpool tub with tile surround. Separate Walk-In Closets. Spacious Secondary Master Bedroom Suite (or Den) with connecting FULL BATH with new granite vanity, and oversized Walk-In Closet, Computer Nook, or Extra Storage. Formal Powder Room with marble floor and pedestal sink. Separate Laundry Room (off Kitchen ) with extra shelving/storage. Two Assigned Covered Deck Parking Spaces. Generous Guest Parking. AMENITIES INCLUDE: 24-hour concierge, Club Room (recently remodeled) with Catering Kitchen, Fabulous gunite, saline pool in a serene, quiet setting with recently replaced gas grills, Fully equipped & upgraded Fitness Center. Beautiful grounds – Landscaping & Maintenance by Gibbs. Two Dog Walks. One block to Beltline. Remarkable Close-In Value !!


