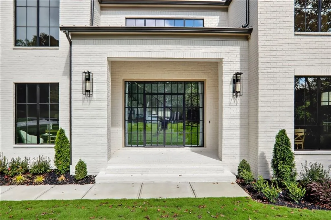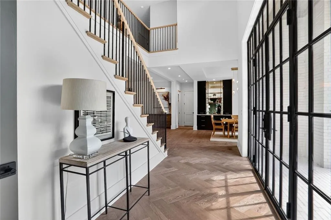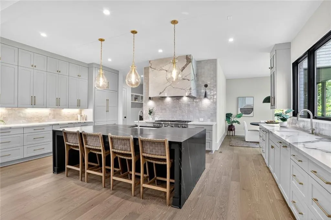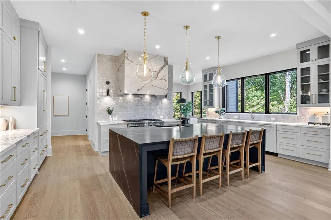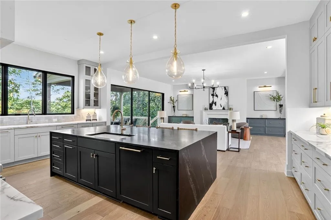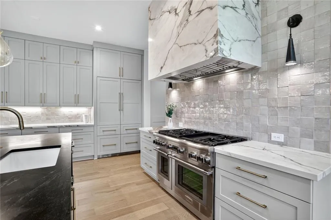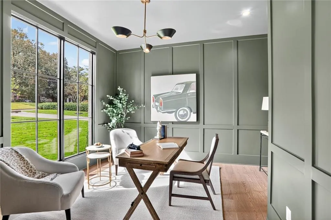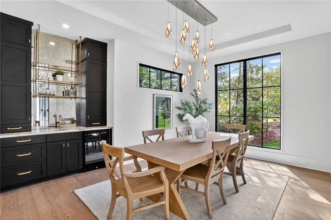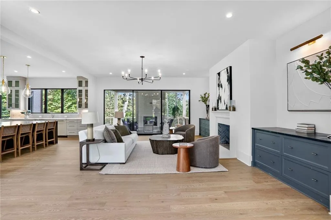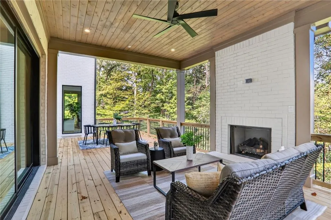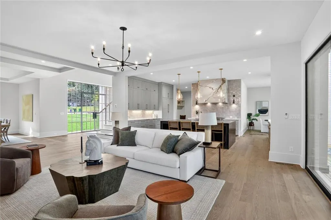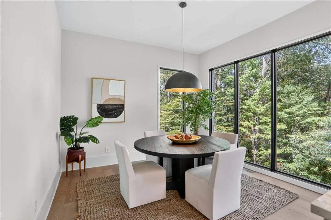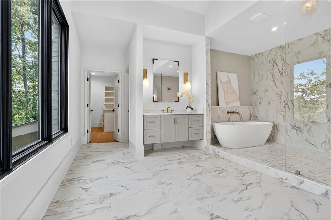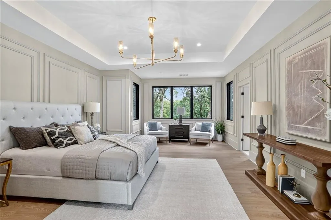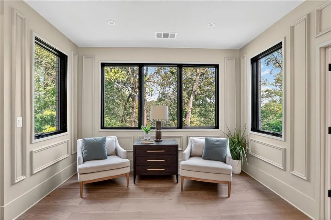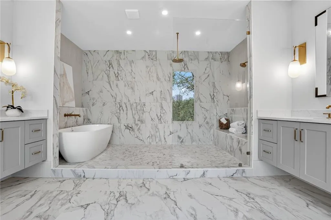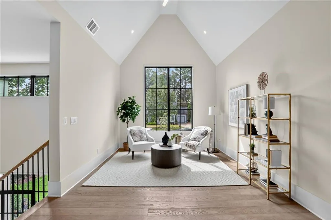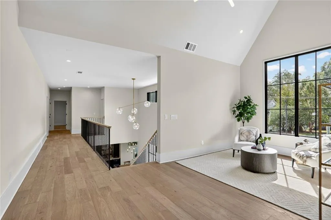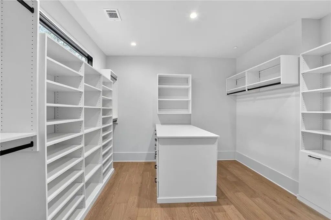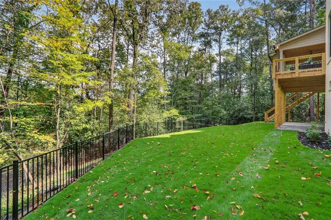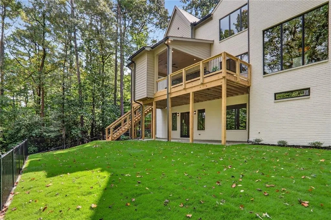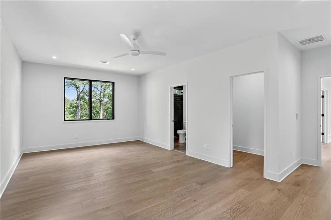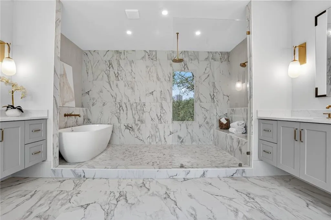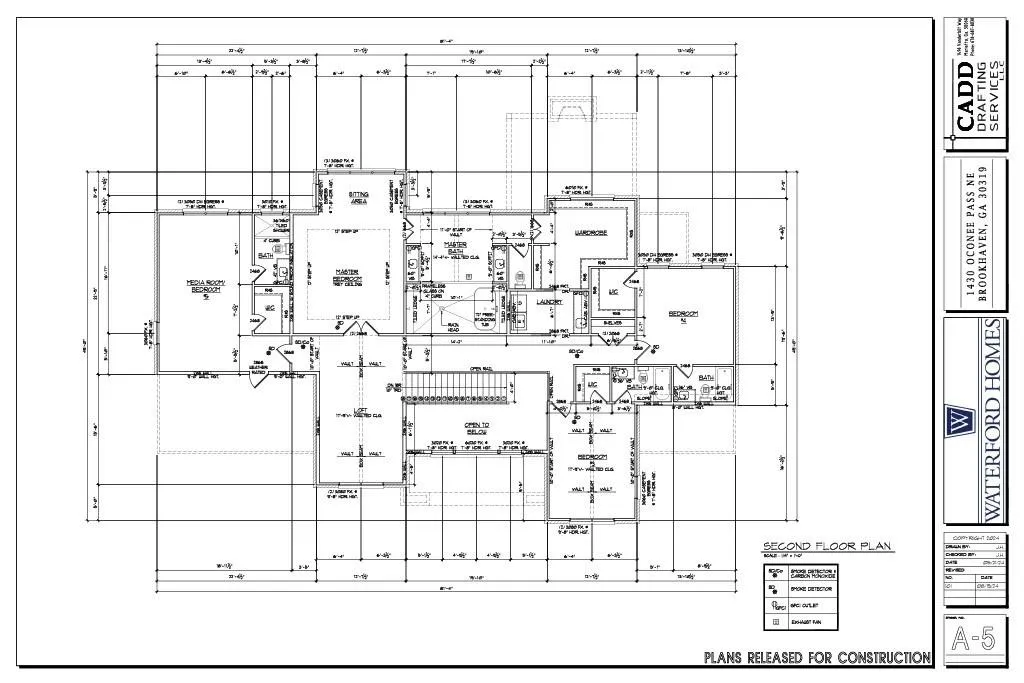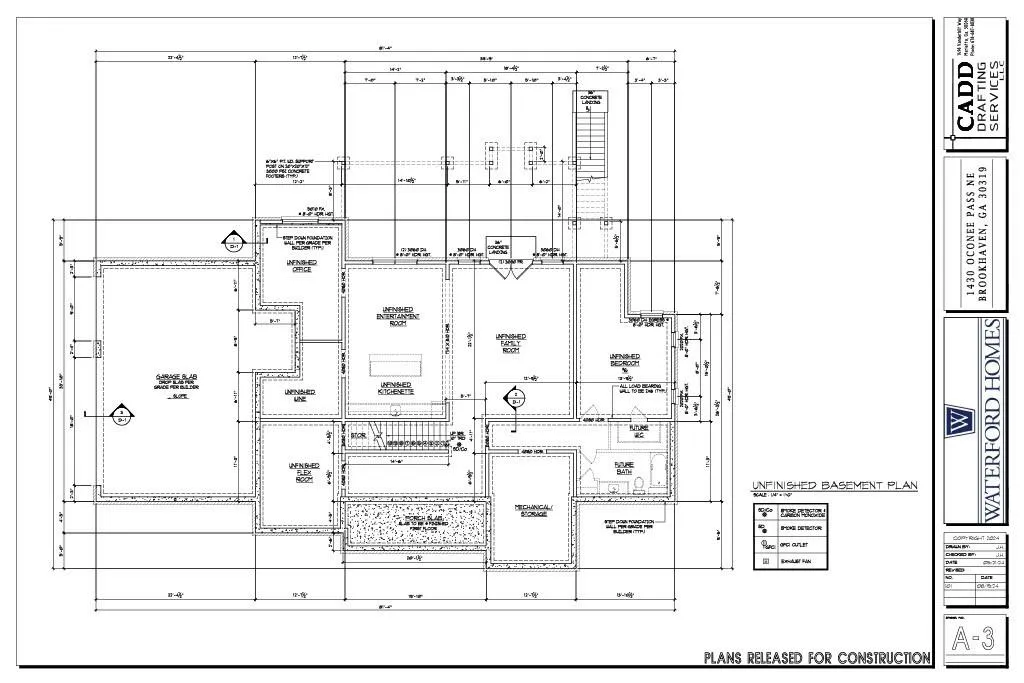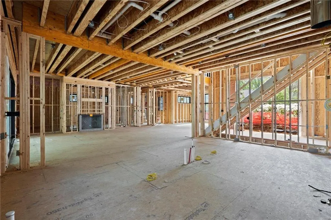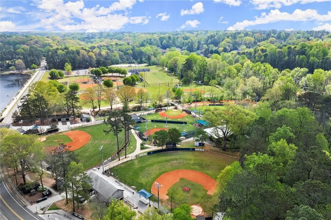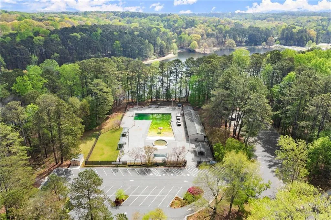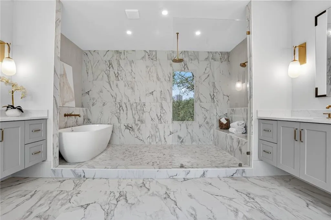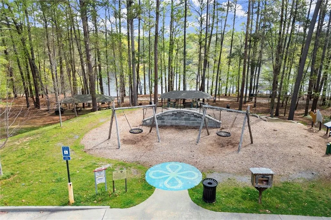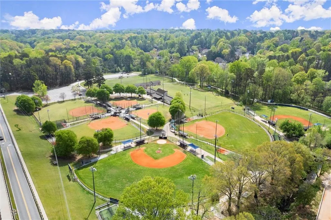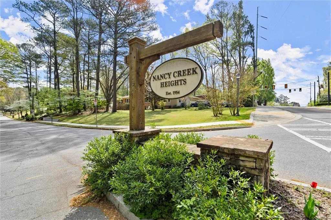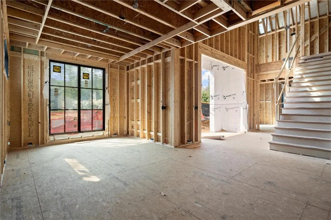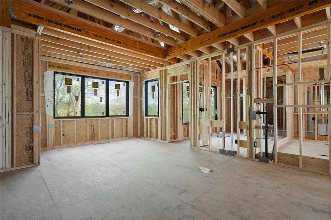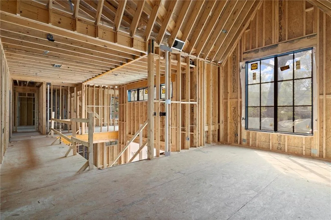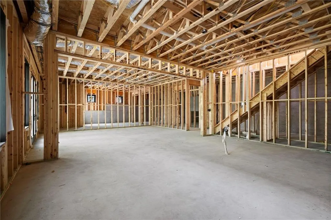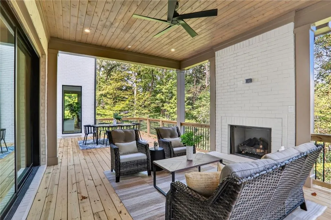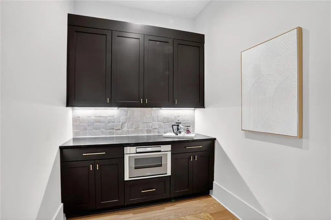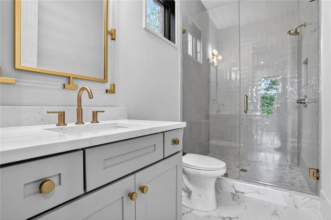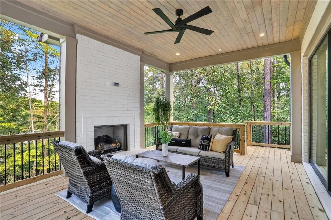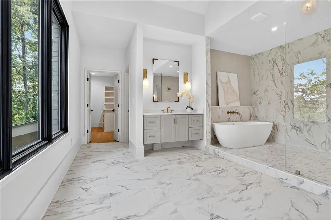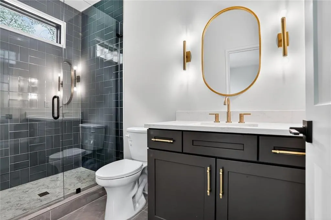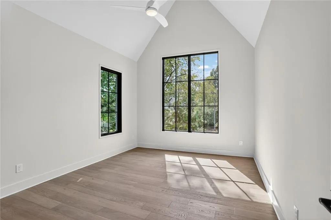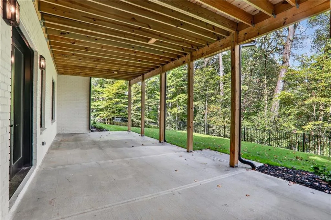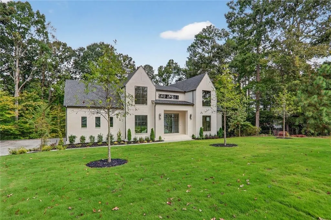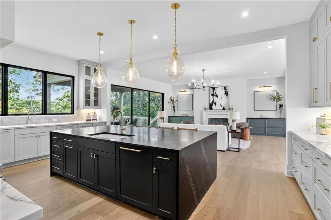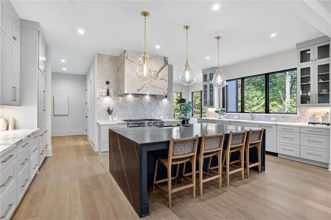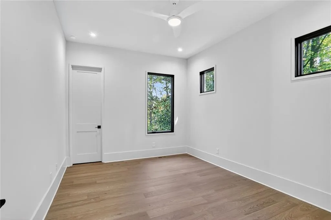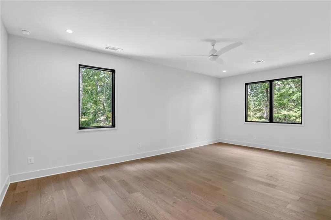Listing courtesy of Atlanta Communities
Home will be relisted-new FMLS #.It’s hard to find a home with everything on your wish list and this home has ALL of that and much more! The minute you step through the front iron doors, you’ll be amazed by this gorgeous 4 sided brick custom built home by award winning builder! The custom kitchen is a master piece and will take your breath away…Quartz wrapped Range Hood with wall sconces on each side. Waterfall Quartz island, custom inset cabinets and drawers with lots of storage space, Morocan handmade backsplash tiles, 2 sinks, 2 dishwashers, 2 recycle bin cabinets, and gorgeous Quartz counters. Top of the line Thermador appliances, tons of natural light and views of the wooded backyard will keep you grounded in nature. Deck off the family room with fireplace and steps down to the backyard, ready for a pool. The main level flows nicely for entertaining and what an entertaining home this is!! My favorite part is the serene & elegant Primary Bedroom with picture framed walls. lots of windows and a sitting area and did I mention the primary bathroom is like being at a 5 star spa? This dream home is on a full basement on half acre primo lot in beautiful E. Nancy Creek. You can walk to Murphy Candler Lake and Park, a true gem in this neighborhood. You’ll feel like you escaped from the hustle and bustle of city life, Additional rooms on the main include a Great Room with a Custom Fireplace, Study, Dining Room, Wet Bar, Mudroom and Guest Room with ensuite Bath. Second floor has an open loft with cathedral ceiling 3 large secondary bedrooms with beautiful private baths. Terrace level is the full imprint of the home stubbed for a bathroom and wet bar. Award winning schools, walking distance to Montgomery Elementary, Murphy Candler park trails, lake, ball parks, etc. AMAZING LOCATION-CLOSE TO HIGH STREET RESTAURANTS/SHOPS, DUNWOODY VILLAGE ,CHAMBLEE, BUCKHEAD &285 AND 400. You can’t find a more convenient location.


