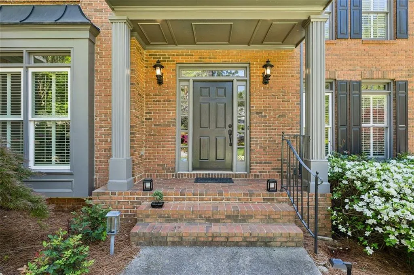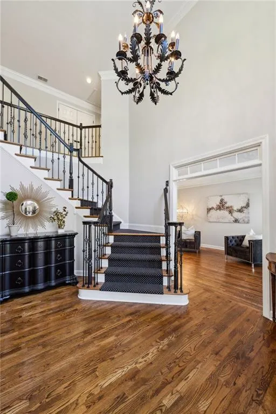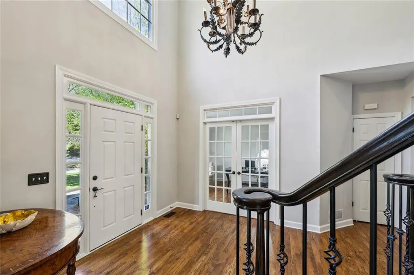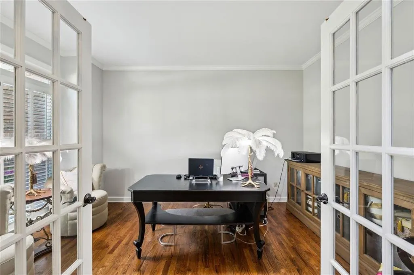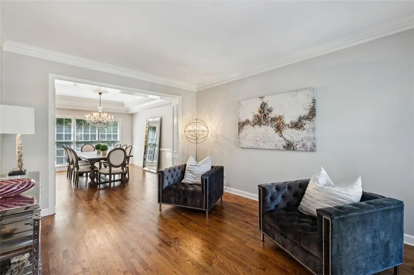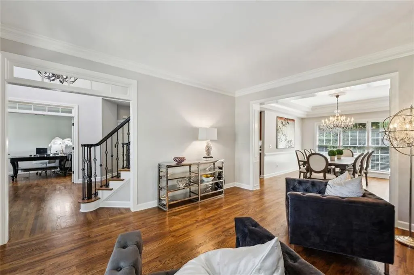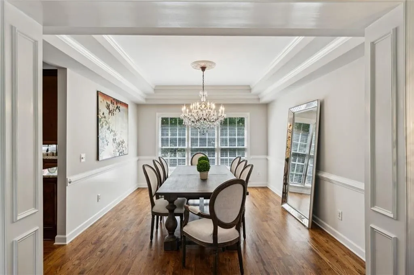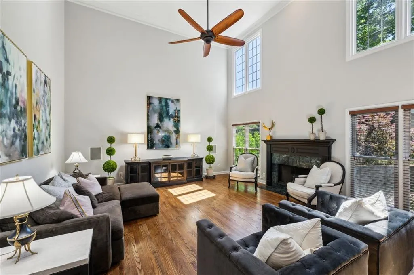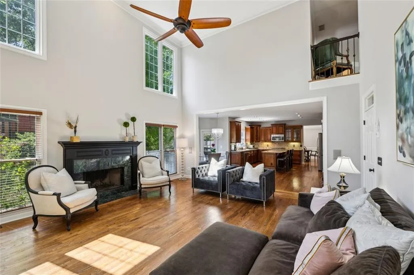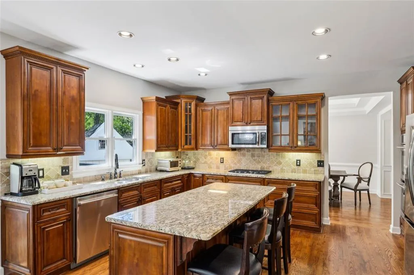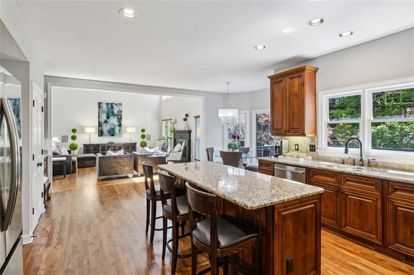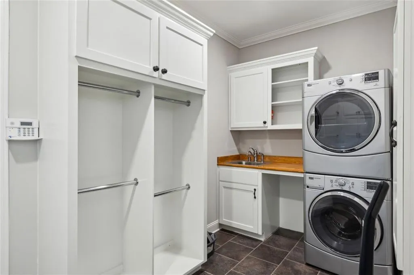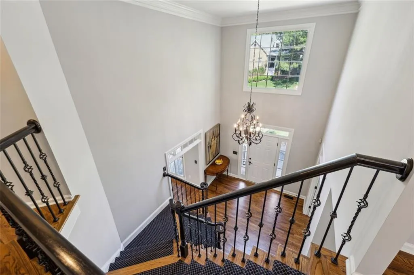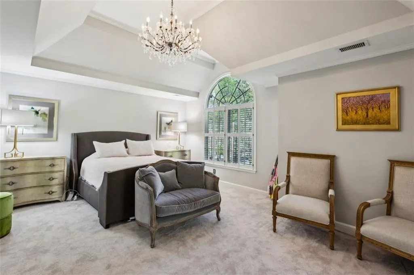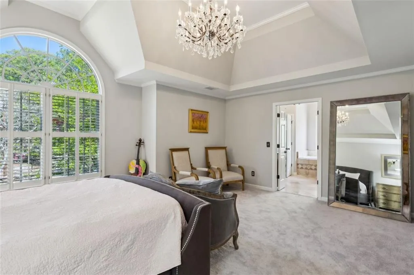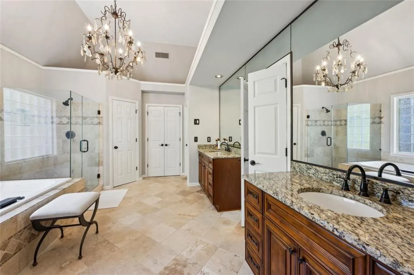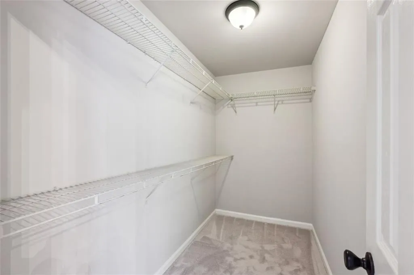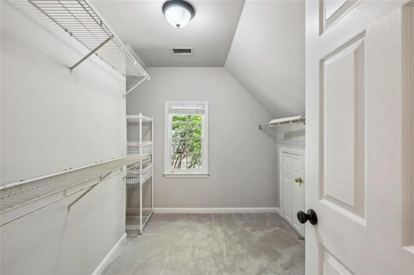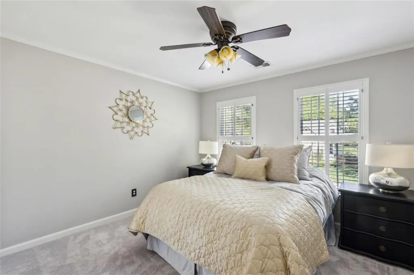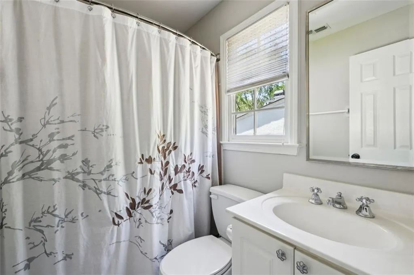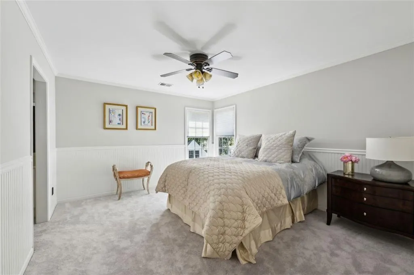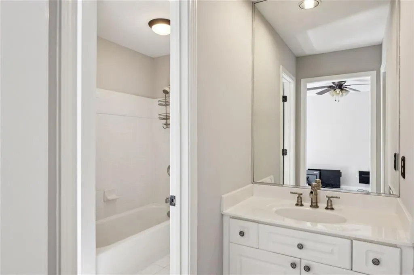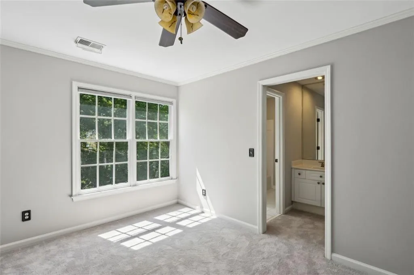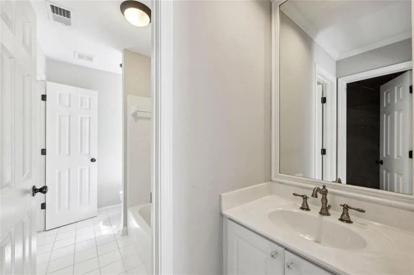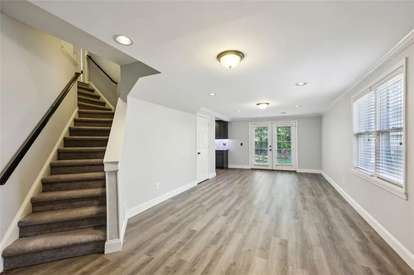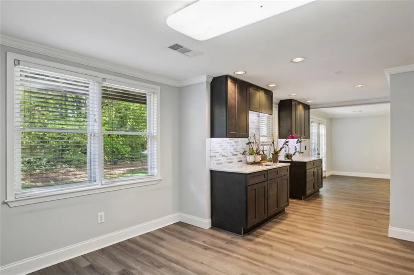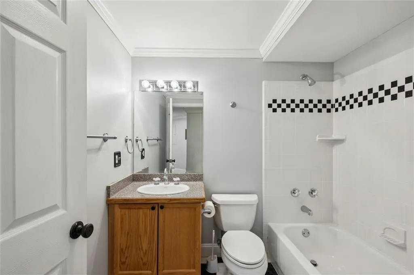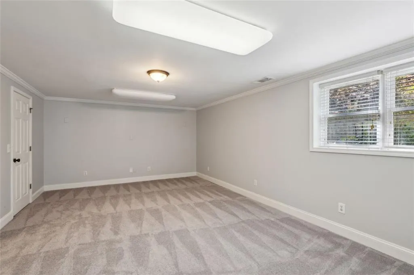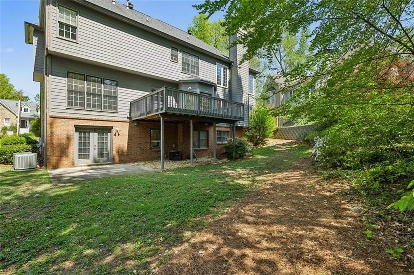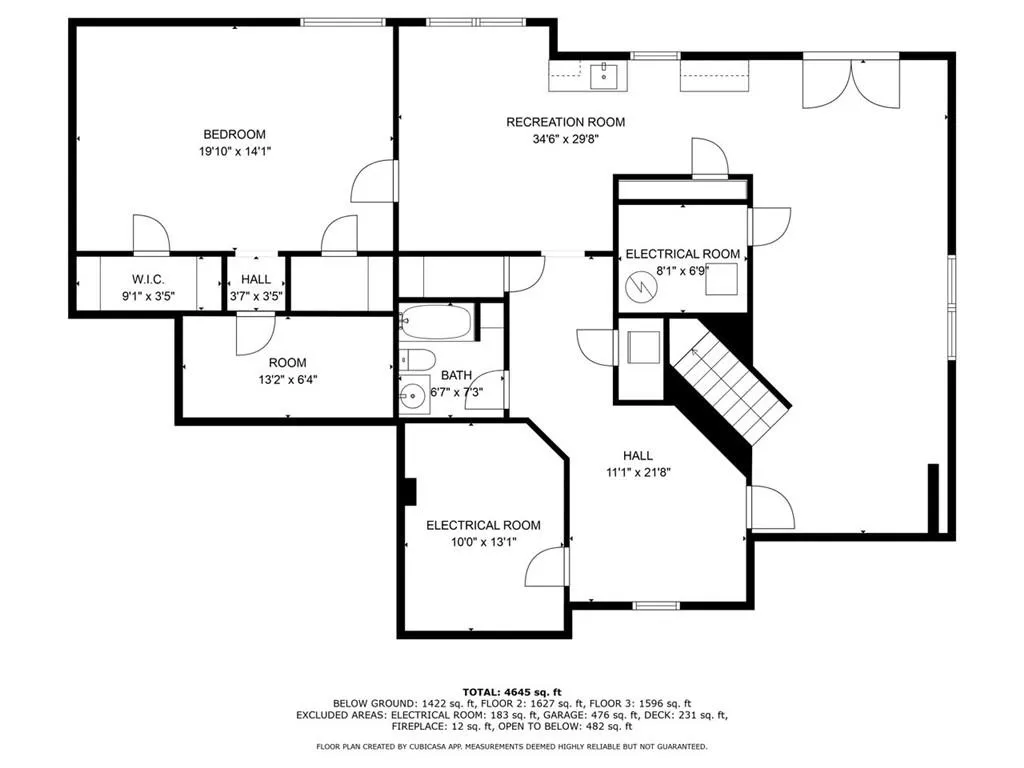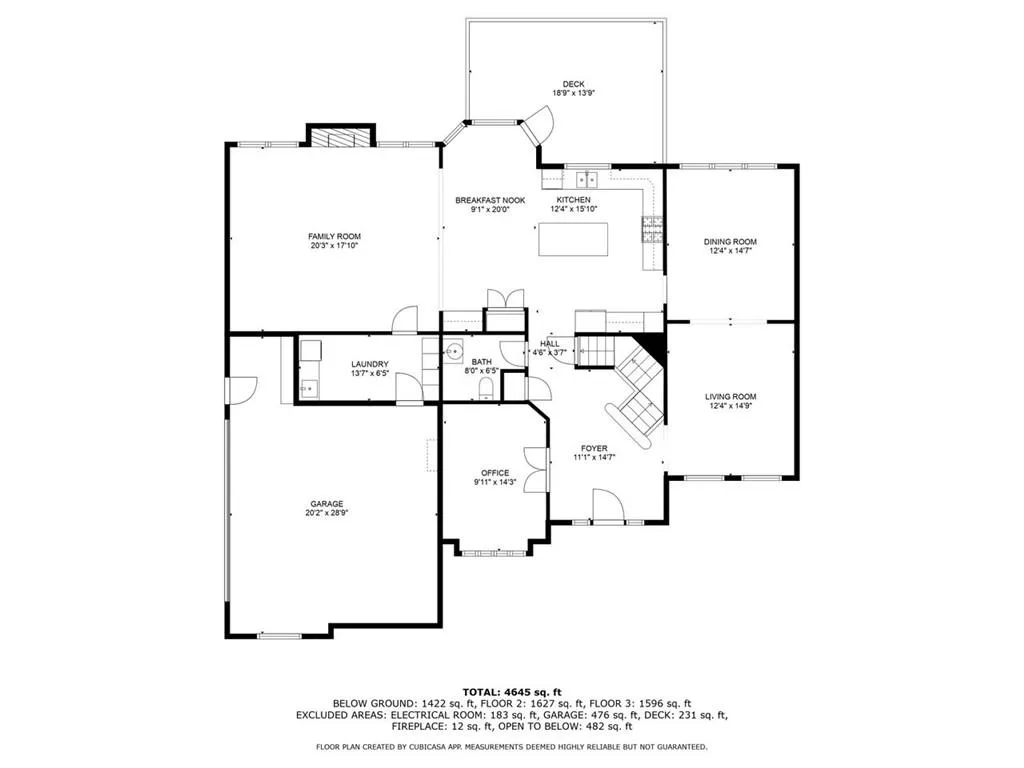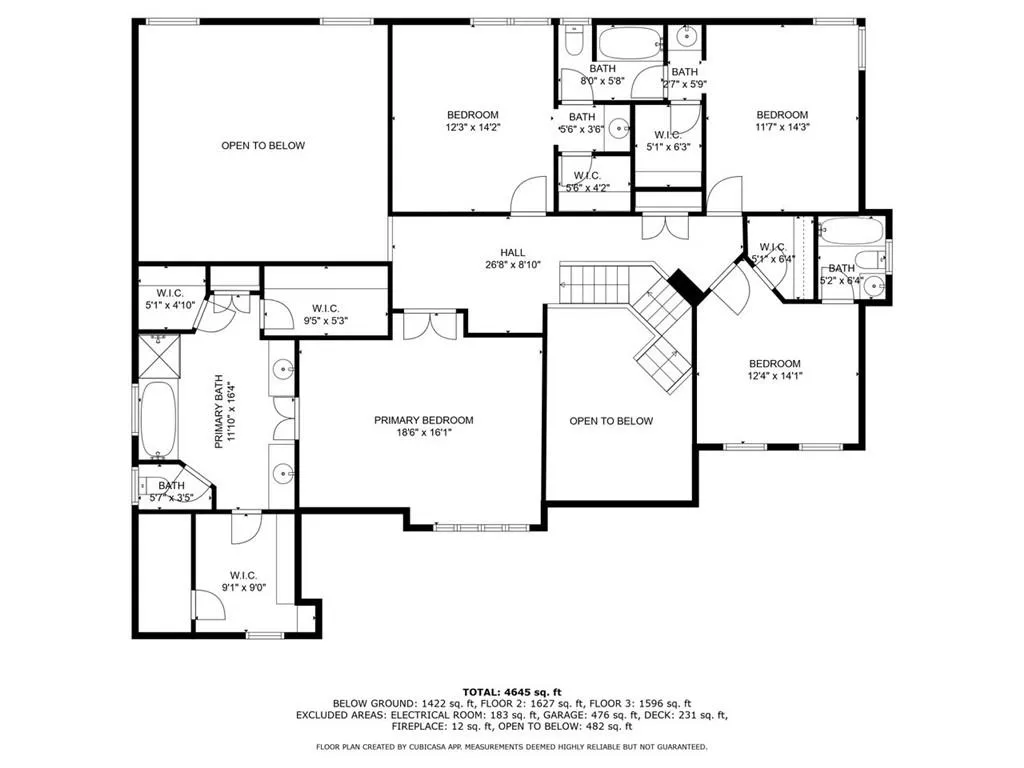Listing courtesy of EXP Realty, LLC.
Live in Brookhaven and enjoy all the high-end city services, parks, and charm—while being just minutes from Buckhead’s world-class shopping and restaurants. With Phipps Plaza, Town Brookhaven, and top-rated schools nearby, this location truly gives you the best of both worlds.
This beautifully maintained three sided brick home has been freshly painted and features new carpet, an ideal layout, and flexible living spaces. Step through the front door into a dramatic two-story foyer with detailed millwork and hardwood floors. The main level includes a formal dining room with coffered ceiling, a spacious fireside great room, and a granite-topped kitchen with oversized island, walk-in pantry, and gas cooktop. A casual keeping area/breakfast room offers extra room for dining or lounging.
Upstairs, the expansive primary suite includes a spa-style bath with soaking tub, granite vanities, separate shower, and a custom walk-in closet. Three secondary bedrooms include one ensuite and a Jack-and-Jill layout—each offering ample space and storage.
The fully finished terrace level lives like a private apartment, complete with a kitchenette, breakfast nook, two flexible rooms, a large family room, storage, and a private exterior entrance—ideal for long-term guests, in-laws, or a home office setup.
Additional features include a two-car side-entry garage with a separate entrance and built-in work sink, leading directly into one of the largest, cleanest mudroom/laundry combinations you’ve ever seen—perfect for keeping clutter at bay and life organized.
This home offers space, quality, and location—nestled right on the Buckhead/Brookhaven city line, where Fulton meets DeKalb.


