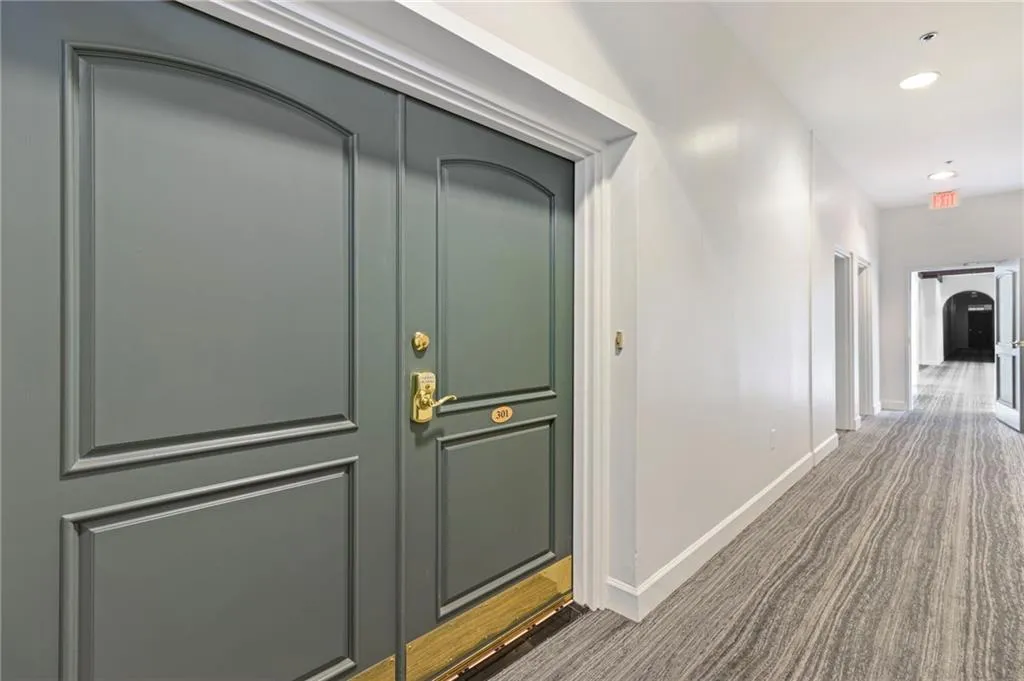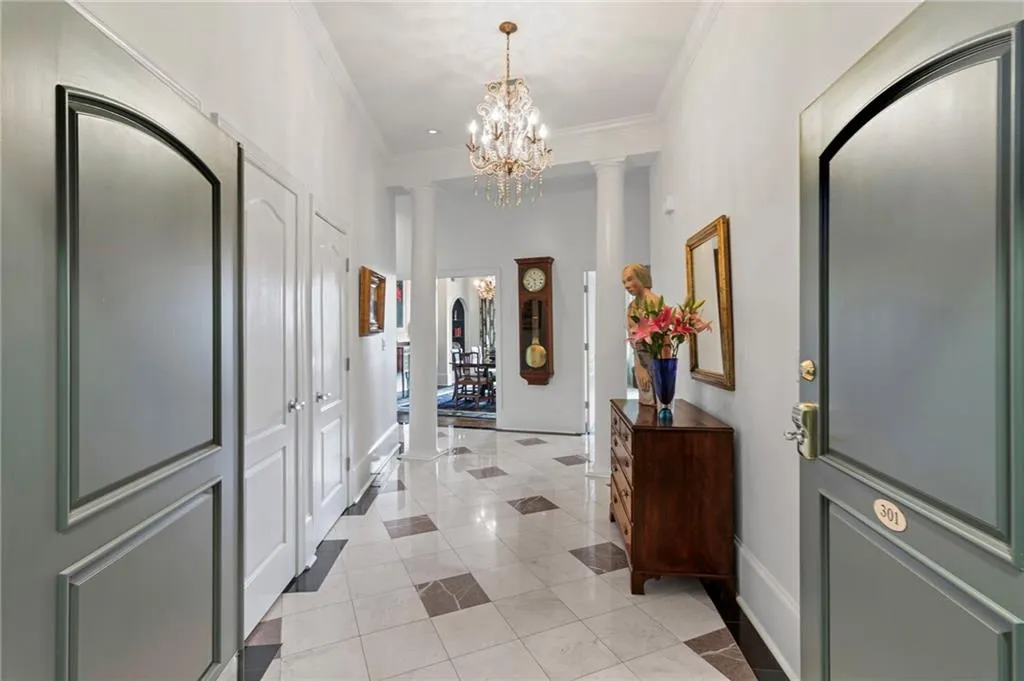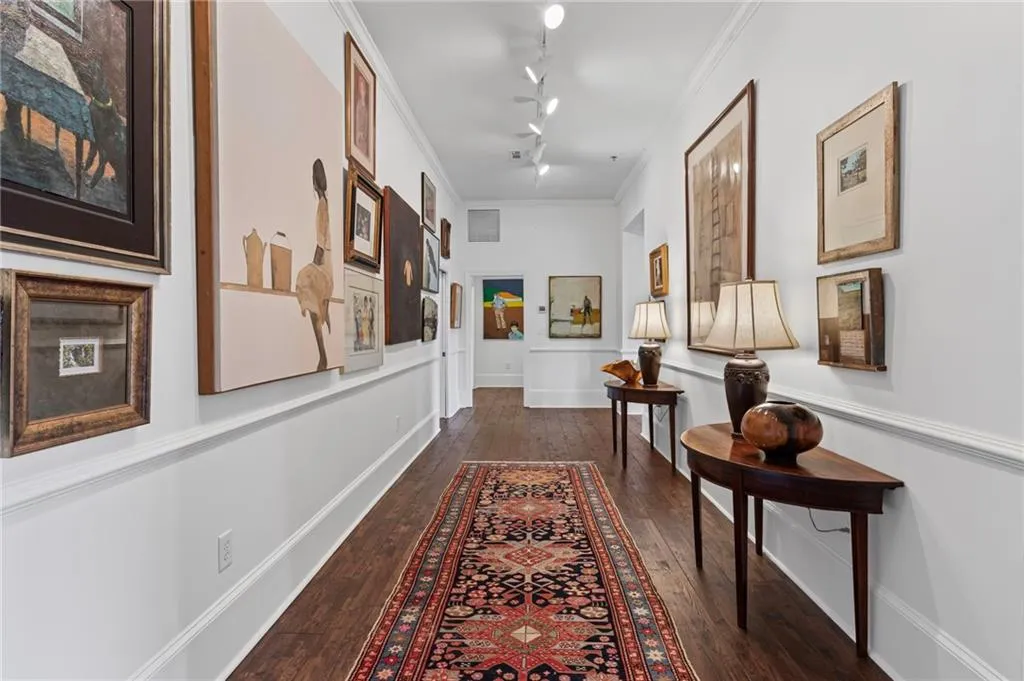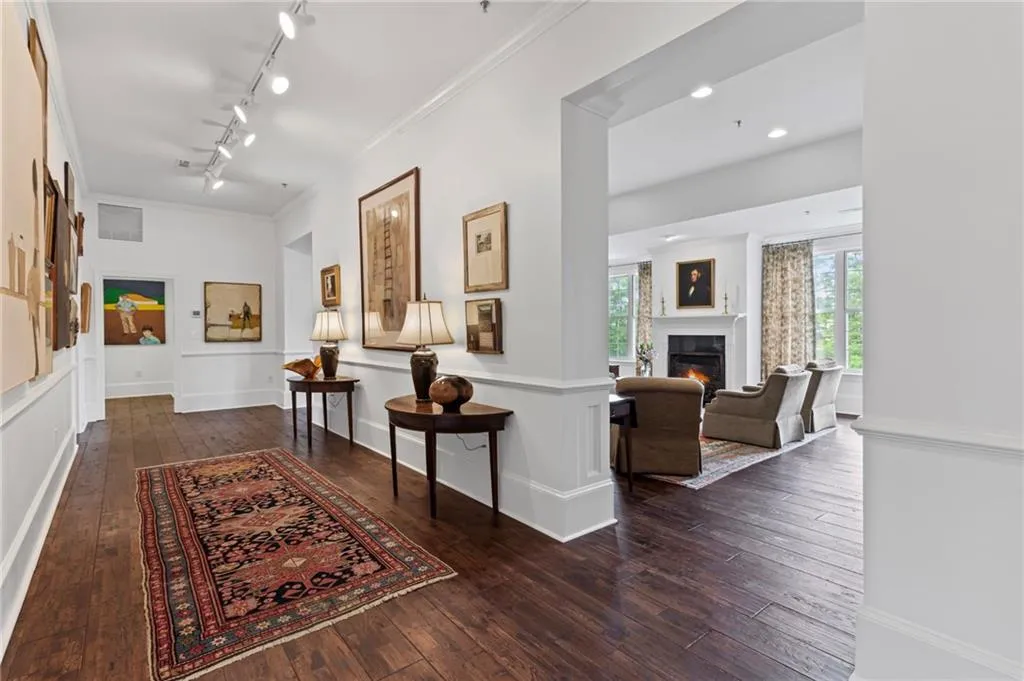Closed by Dorsey Alston Realtors
The West Paces… a Buckhead boutique luxury condo, tucked away, quiet and peaceful yet close to all Buckhead has to offer. One-of-a kind, (3,386 sq ft) condo on the top floor with vaulted ceilings. The floor plan is the largest that was designed for the building, an entertainer’s delight. Hardwoods throughout except primary and guest bedrooms. Gracious entry with marble floors in the foyer and in the separate bar. The newly designed expansive hallway opens into an amazing living room with built in bookshelves and an opposite wall of windows. The living room is large enough to seat 10+ people around the fireplace and have another group at the game table. Two glass doors from the living room access the two balconies. The kitchen has room for a table and six chairs and an abundance of counter space, cabinets and pantry. The separate laundry room with custom cabinets is just off the kitchen. The bar has a perfusion of cabinets both above and below the granite countertop with an additional sink. The dining room is large enough to seat 12+ people and has sliding glass doors opening to a balcony. The newly carpeted primary bedroom is oversized with a sitting area, a wall of windows and sliding glass doors leading outside to a balcony with a gas grill. The renovated primary bathroom has double vanities, soaking tub, separate shower and his and her walk-in custom closets. The second bedroom, used as a den/office has a walk-in closet, a wall of bookshelves and second fireplace. The large third bedroom has a walk-in closet and sliding glass doors opening to a second balcony. These two bedrooms share a renovated full bathroom with double vanities and walk-in shower. This condo has three deeded parking spaces and a deeded huge climate-controlled storage room. The West Paces is a beautifully landscaped gated community with a concierge, newly decorated lobby, new roof, new elevators, fitness center, media room, pool, dog walking area and ample guest parking. Easy living at its best!






