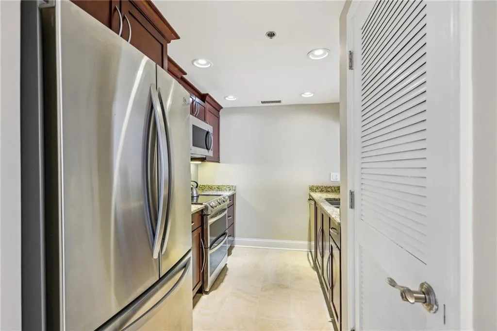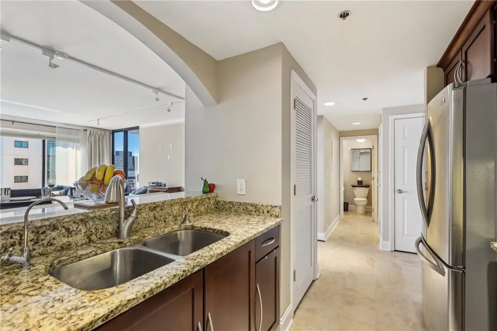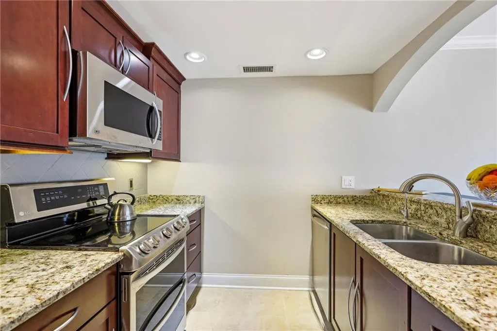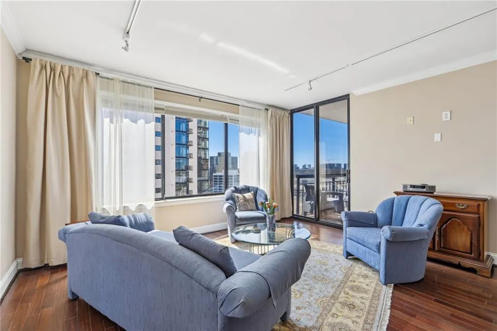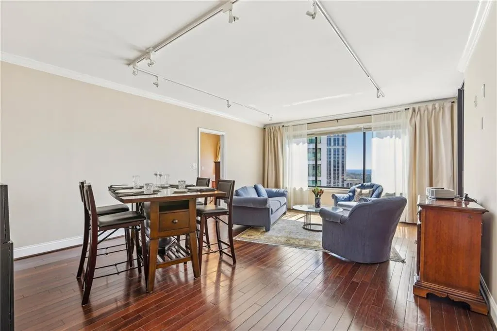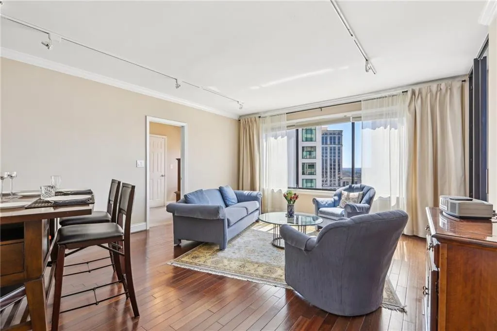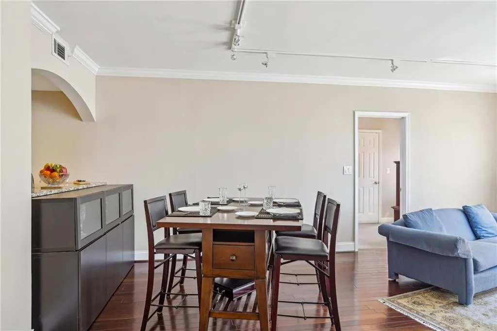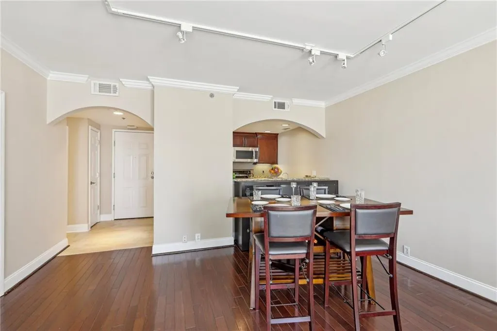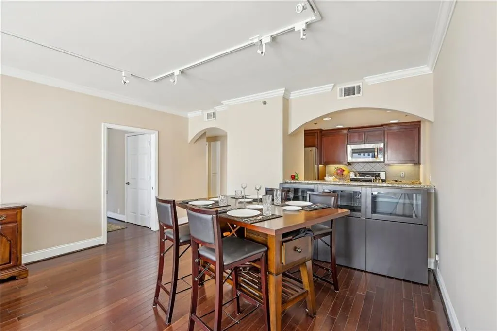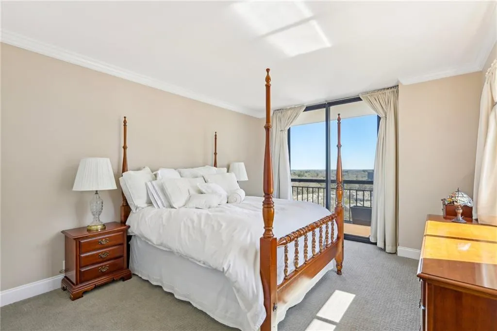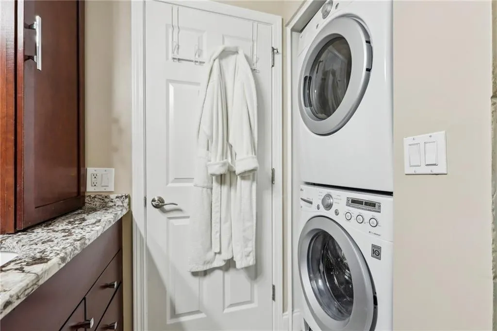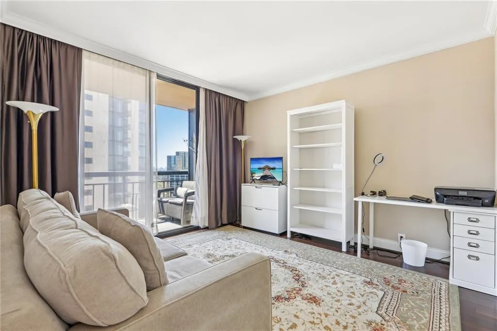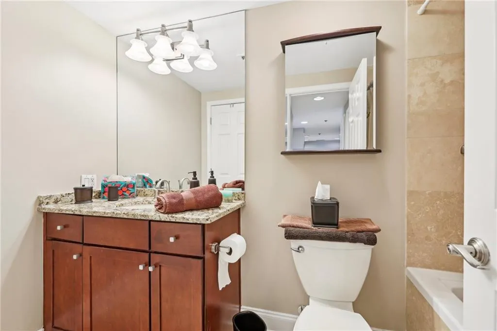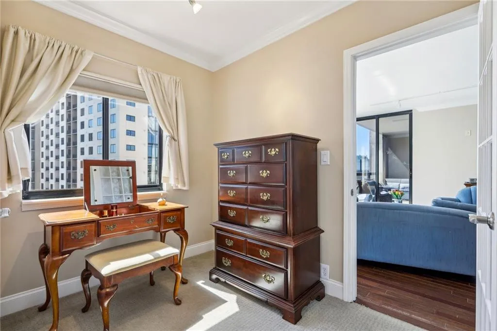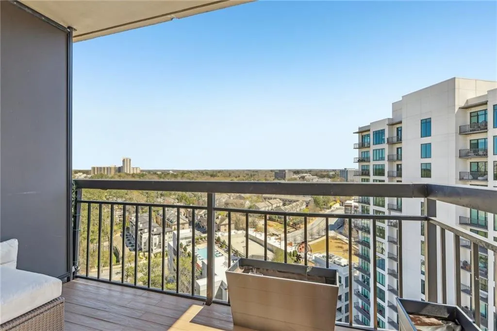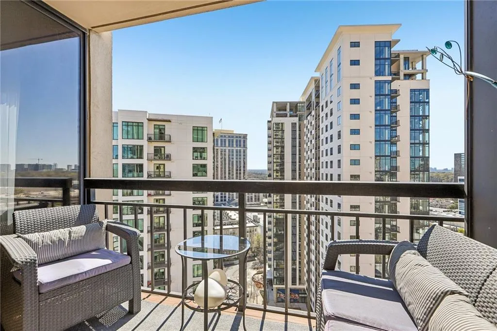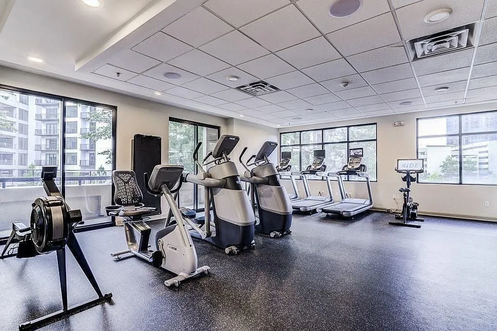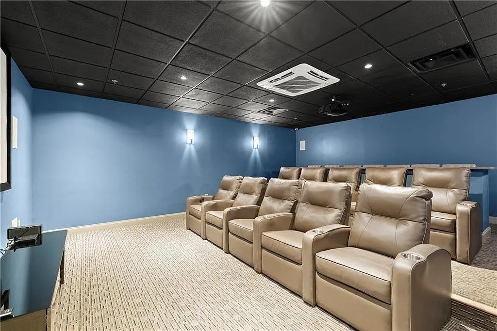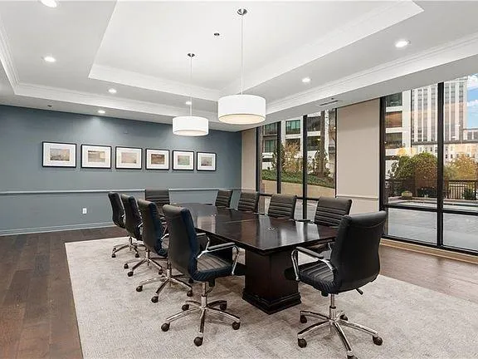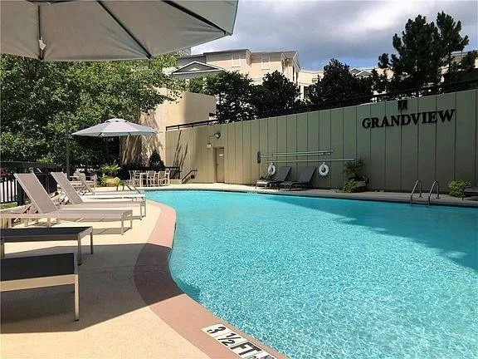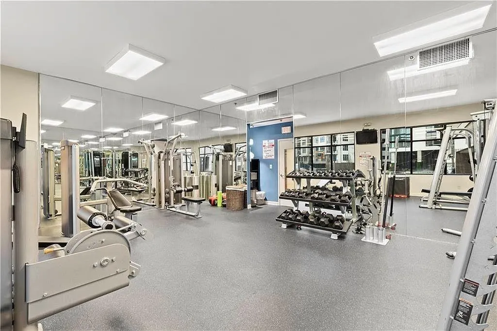Listing courtesy of Simply List
This updated unit is move-in ready with fresh paint and offers large closets, two balconies, stainless steel appliances, and bonus flex space. FLOOR PLAN: Open layout with south-facing windows. Two bedrooms, two full bathrooms, two balconies, several closets and bonus space. UPGRADES: Includes crown molding. KITCHEN: Bar seating connects to the main living area. Features stainless steel appliances, double oven, large pantry, and extra storage for bottles and spices. LIVING / DINING AREA: Hardwood floors and large windows. Drapes included. Electrical outlets behind the drapes allow for optional lighting or automatic window coverings. PRIMARY BEDROOM: Spacious room with east and south exposures, wall-width closet and walk-in closet. The bonus space is ideal for use as an office, dressing room, or studio. ENSUITE BATHROOM: Dual sinks and a walk-in shower. Full-size stacked washer/dryer included. SECOND BEDROOM: Walk-in closet, balcony access, and space-saving pocketdoor to the living area. Versatile room that has been used as a bedroom and a dining room is now an office / tv room. SECOND BATHROOM: Jetted tub/shower combination and a large linen closet. HALLWAY: Has large closet. BALCONIES: Watch fireworks over Lenox Square Mall from one of the two private balconies. PARKING: Two deeded parking spaces – one on G3 near an exit and one on Level 5 across from a building entrance. STORAGE: Private storage unit included. AMENITIES: Community features include a club room with kitchen, 18-seat theatre,conference room, library, cardio room, weight room, electric vehicle charging stations, pool, hot tub, sauna, outdoor grilling area with three grills,business center, and complimentary visitor parking. On-site 24-hour concierge. LOCATION: Next to Marie Sims Park and within walking distance to shopping, groceries, fitness centers, public transportation (MARTA), and easy access to I-85


