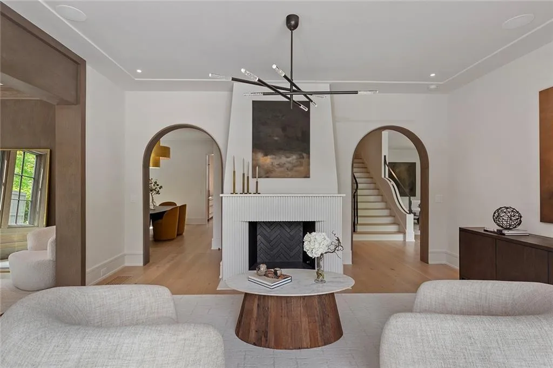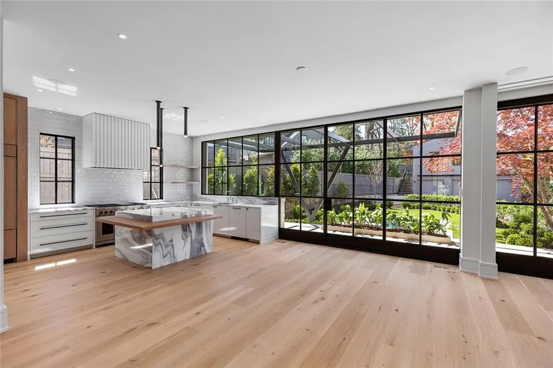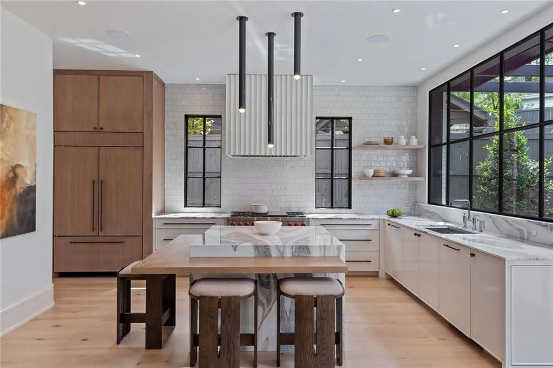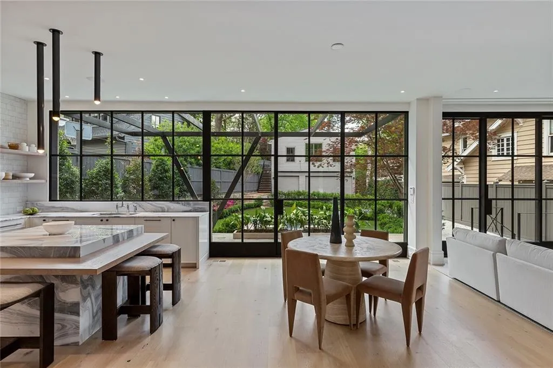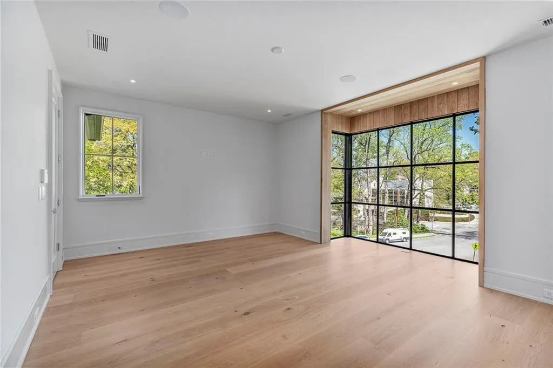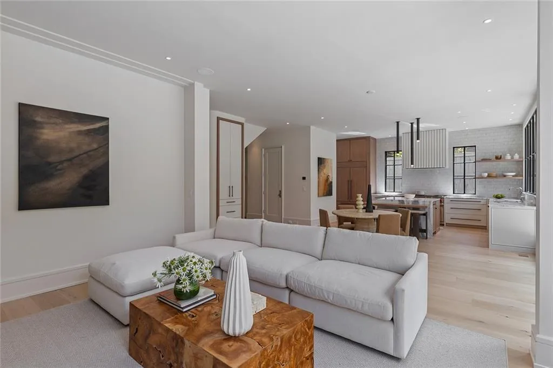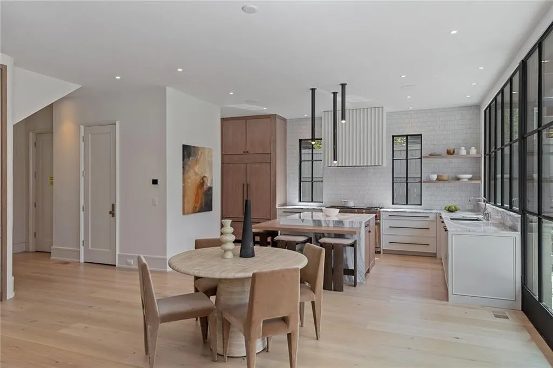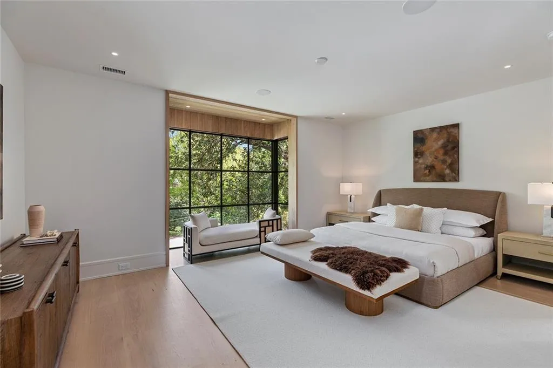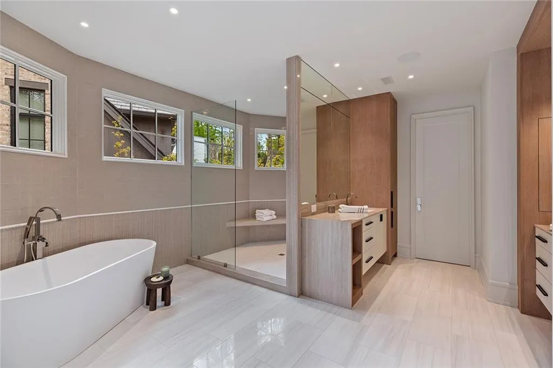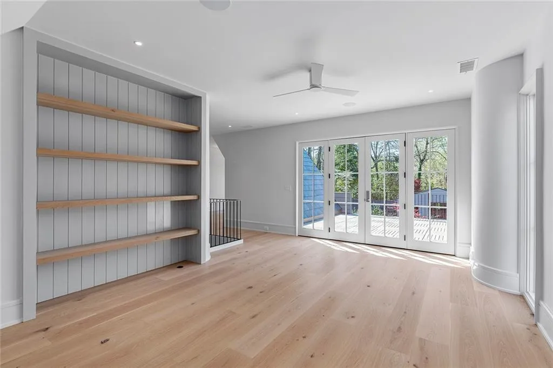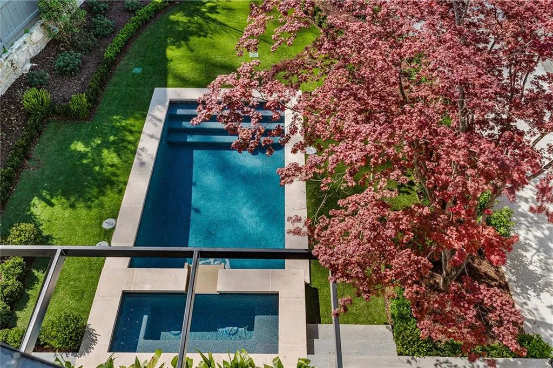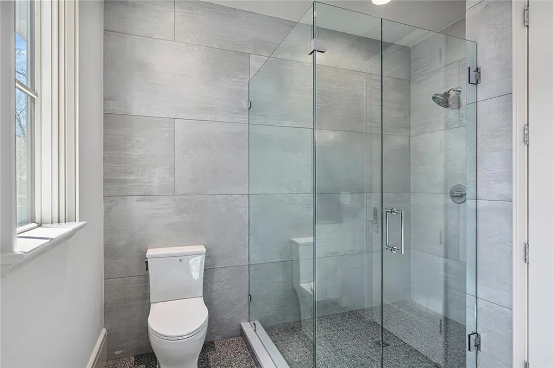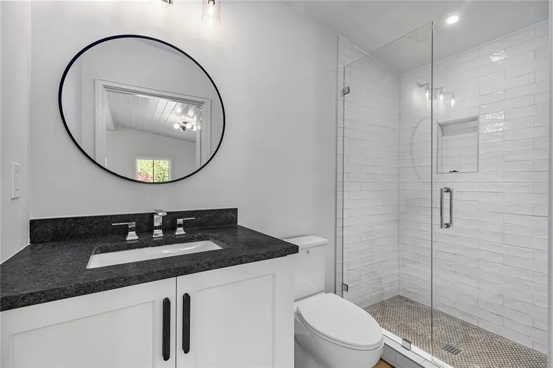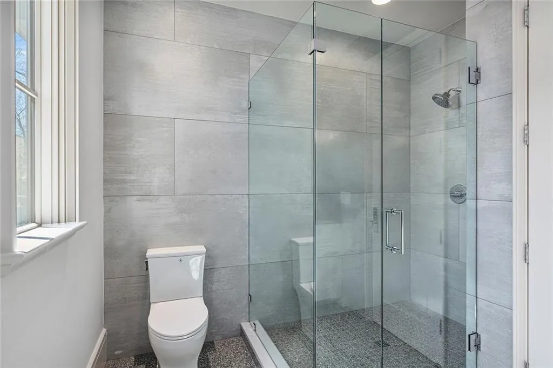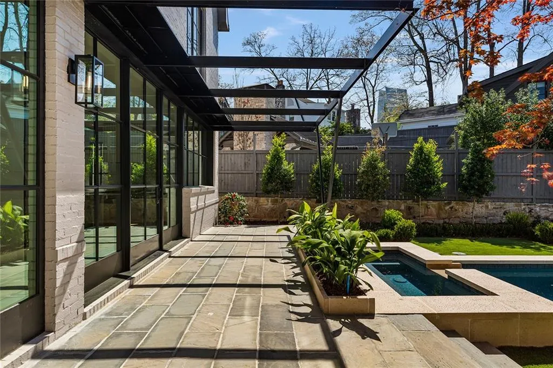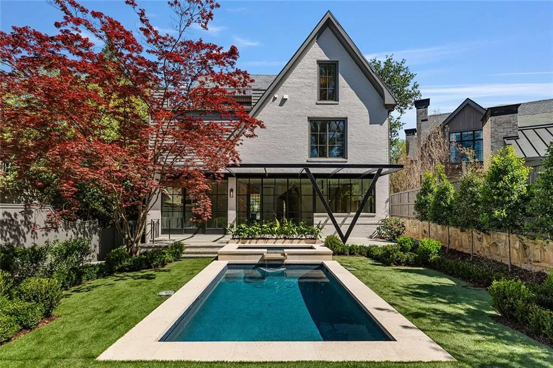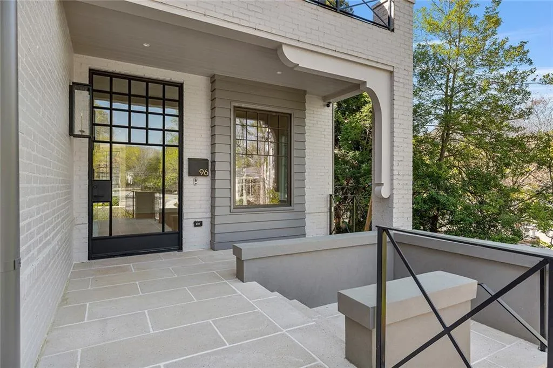Listing courtesy of Compass
A Masterpiece of Modern Craftsmanship Overlooking Ansley Park’s Finest Green Spaces Welcome to a newly completed architectural triumph, impeccably designed and built by Ladisic Fine Homes in collaboration with architect Linda MacArthur. Nestled in coveted Ansley Park with sweeping views of The Dell and Winn Park, this residence is a rare blend of refined style, modern functionality, and timeless craftsmanship. Step inside and be greeted by soaring ceilings, an open layout, and expansive steel-framed windows and doors that flood the interiors with natural light, creating an atmosphere of warmth and sophistication. The main level offers seamless flow between the kitchen, family room, and stunning walk-out backyard—an entertainer’s dream. Gather in the oak-paneled library, where French doors open to a serene patio, or enjoy the warmth of multiple fireplaces, each with meticulously crafted surrounds. With four finished levels, the home provides abundant space for both quiet retreat and vibrant entertaining. The primary suite is a true sanctuary, featuring a bank of steel windows, a spacious, spa-like bath with luxurious finishes, a serene atmosphere, and thoughtful design details. Two additional ensuite bedrooms, a spacious laundry room, and a flexible office or media space complete the second floor. The third level offers a unique bonus space with a rooftop terrace showcasing breathtaking skyline views, a wet bar, and an additional bedroom and full bath—perfect for guests or a private retreat. The lower level expands the home’s functionality with a large wine cellar, mudroom, and ample storage. Outside, the private backyard is your personal oasis. Lounge by the saltwater pool, dine al fresco on the patio, or retreat to the three-car garage’s finished upper space with its own full bath, perfect for a studio or guest suite. Situated just blocks from the Atlanta Beltline, Colony Square’s cultural and dining destinations, and some of the city’s best entertainment, this home offers the pinnacle of Ansley Park living. *The fifth bedroom and full bath noted in the lower level are in the carriage house.











