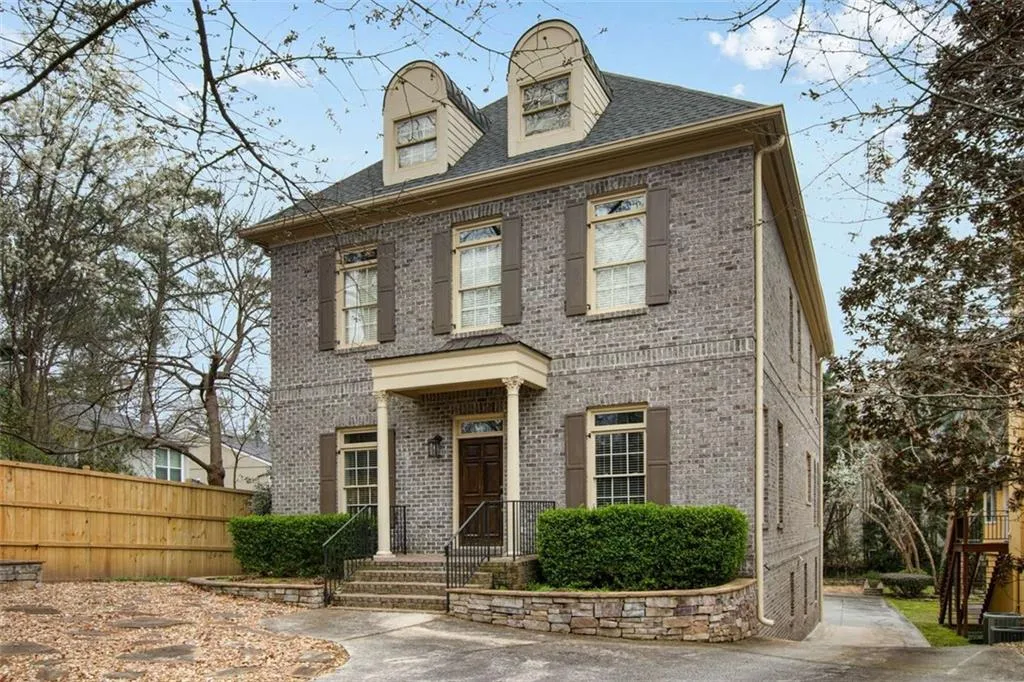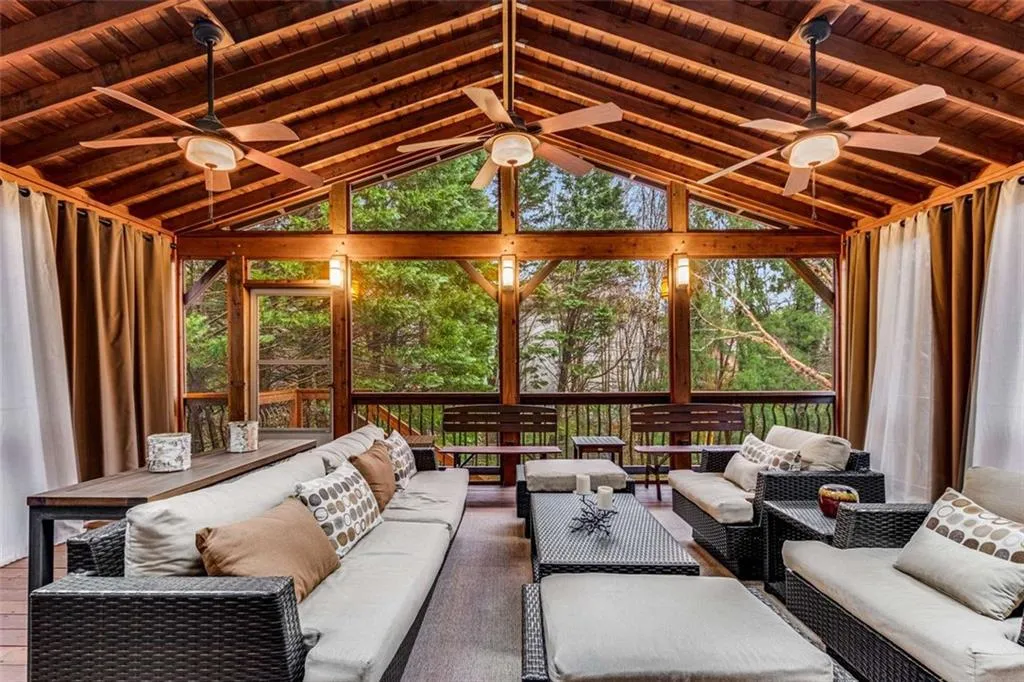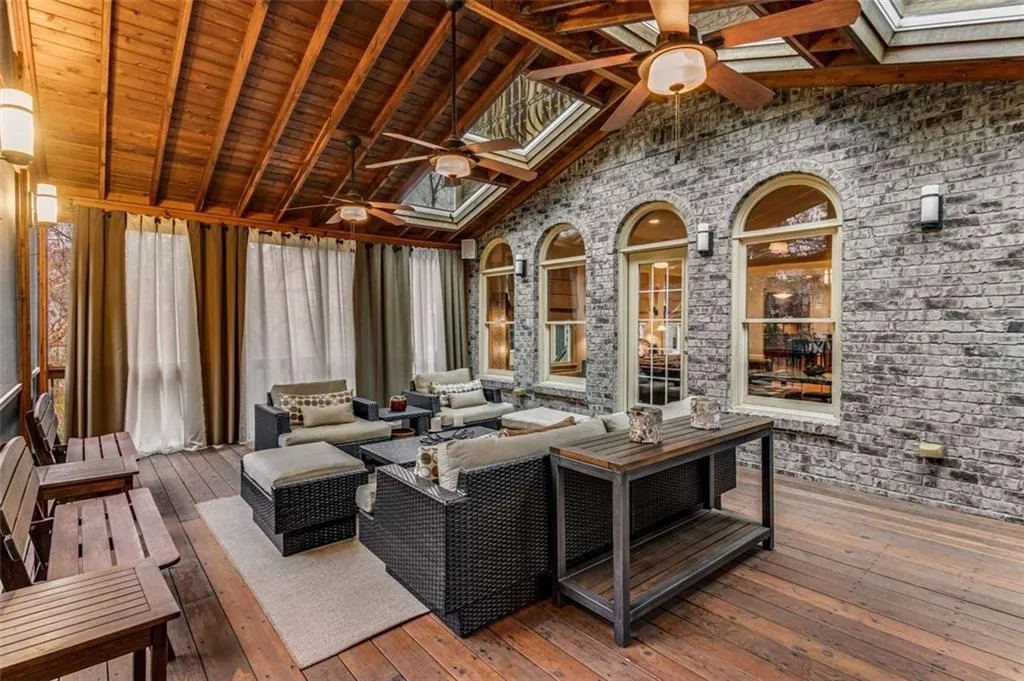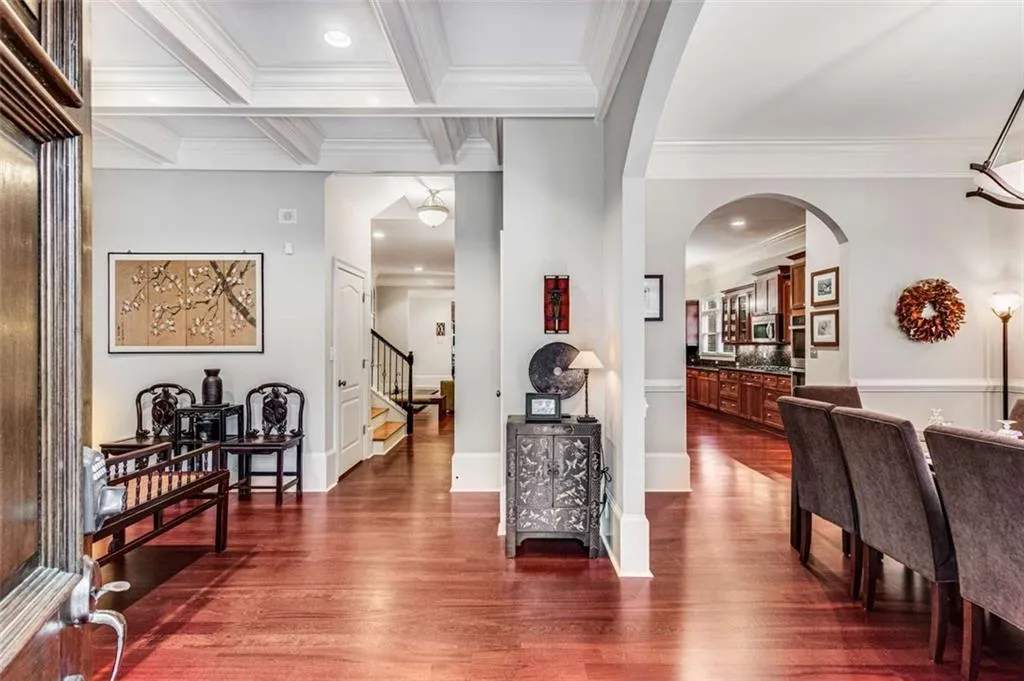Closed by Keller Williams Rlty Consultants
This stunning 6 bed / 6.5 bath, 4-sided brick home in the heart of Brookhaven offers timeless elegance with modern convenience. Meticulously maintained and feeling brand new, this home features a new roof, ensuite bathrooms in every bedroom, and an elevator, making it the perfect blend of luxury and functionality.
Step inside and prepare to be blown away by the gorgeous coffered ceilings, rich hardwood floors, and an open-concept layout designed for both comfort and entertaining. The spacious dining room is ideal for hosting, while the family room—anchored by a stunning fireplace and custom built-in cabinetry—offers a warm, inviting space to gather. A secondary living room provides the perfect setup for a media space, while a cozy sitting room with its own fireplace adds another layer of charm.
The luxurious chef’s kitchen is a true showpiece, featuring rich cabinetry, stainless steel appliances, ample counter space, and abundant storage—a dream!
Upstairs, the oversized primary suite is a retreat unto itself with a private sitting area, built-in bookshelves, a double-sided fireplace, and a spa-like bath featuring double vanities, a soaking tub, a separate shower, and a water closet. All additional bedrooms are generously sized, each with its own full bathroom—including one that’s perfect for a spacious home office.
The fully finished basement expands your living space even further, offering additional bedrooms, full bathrooms, a large game room/family room—endless possibilities for relaxation and entertainment.
Step outside to the screened-in porch, an outdoor oasis with gorgeous wood ceiling details, custom window treatments, designer lighting, three ceiling fans, and a brick accent wall—creating the feeling of two distinct living spaces under one roof.
Located in the sought-after Brookhaven Heights community, this home is just blocks from Langford Park, featuring a brand-new playground and green space. Plus, shopping, dining, Starbucks, a new coffee shop, grocery stores, salons, and more are all within walking distance!
Don’t miss this incredible opportunity to call Brookhaven home—schedule your private tour today!






