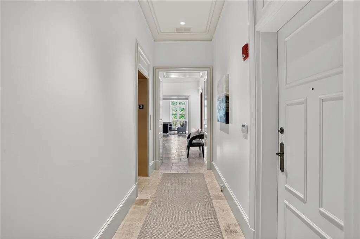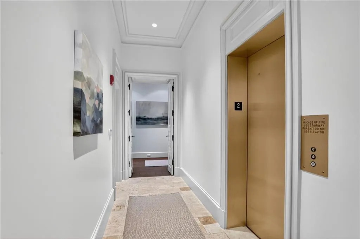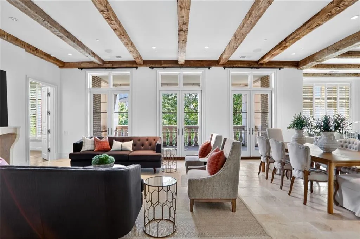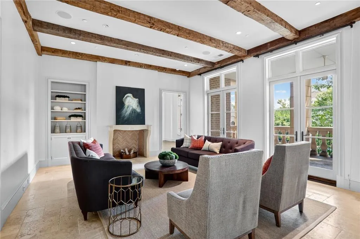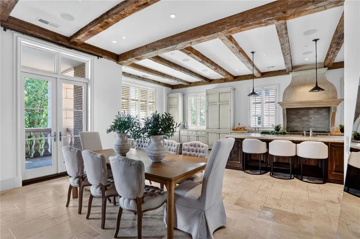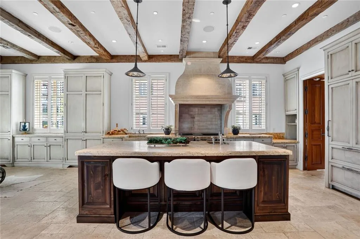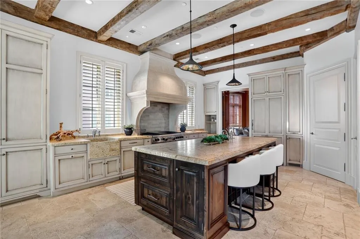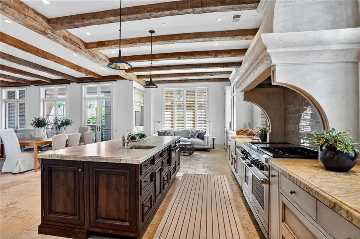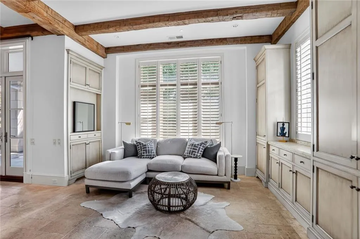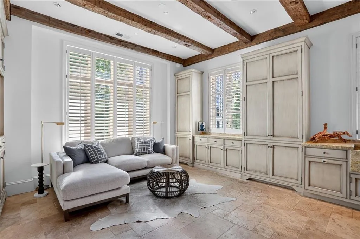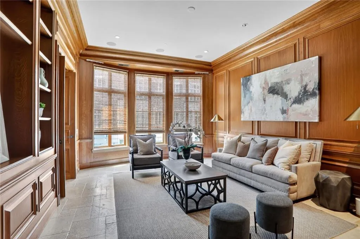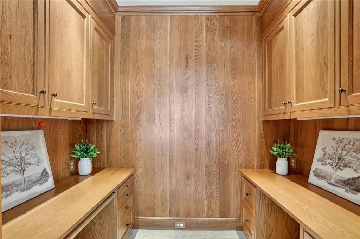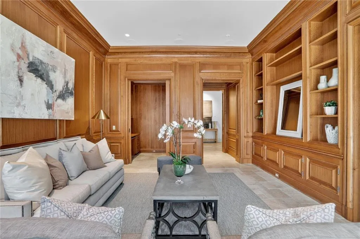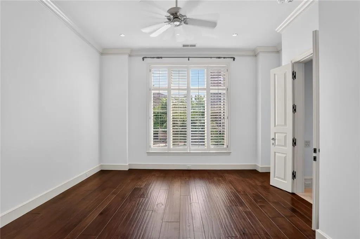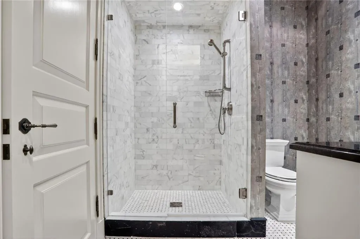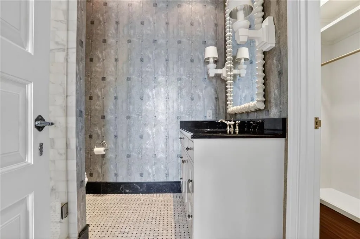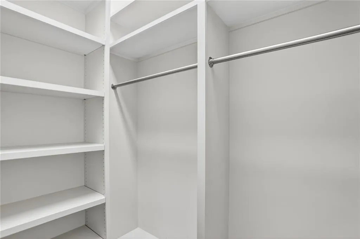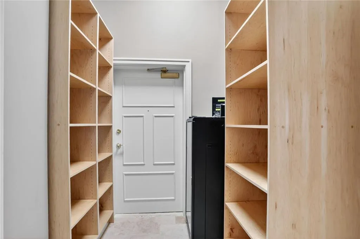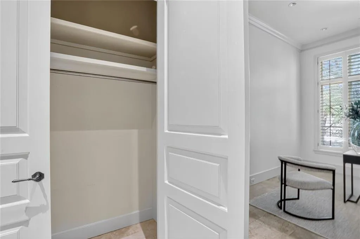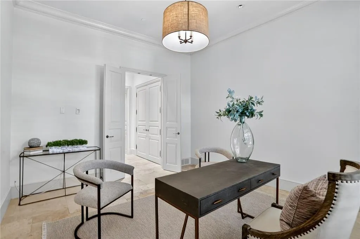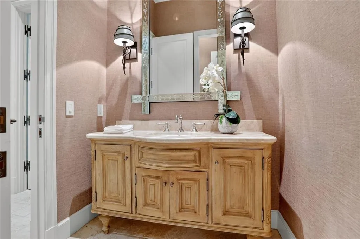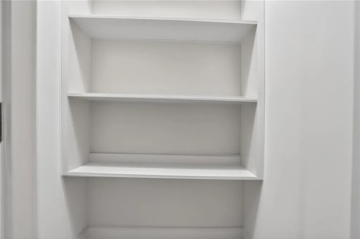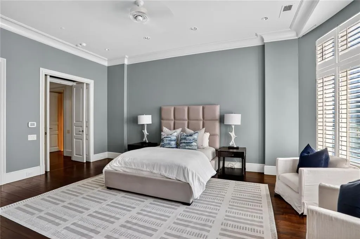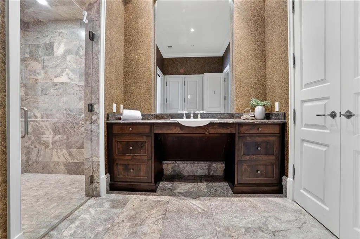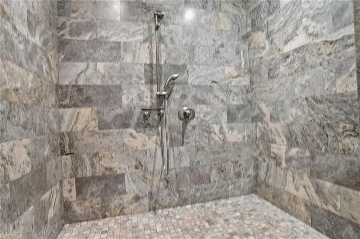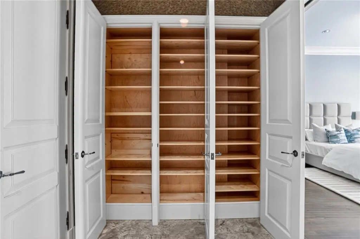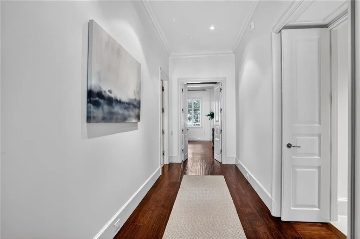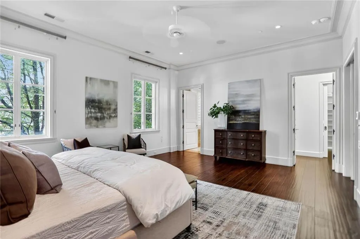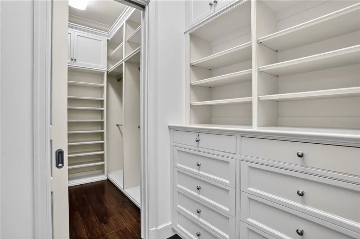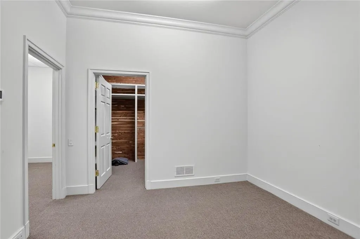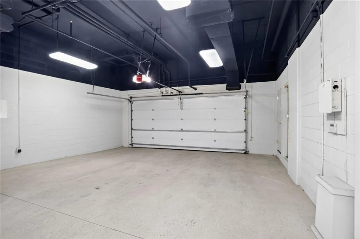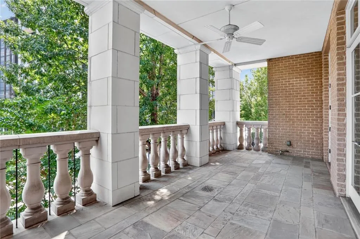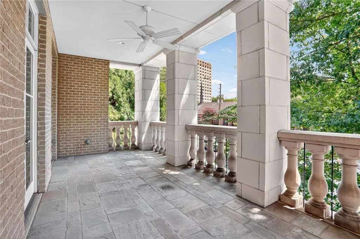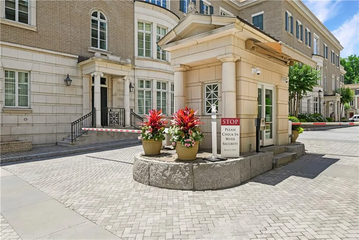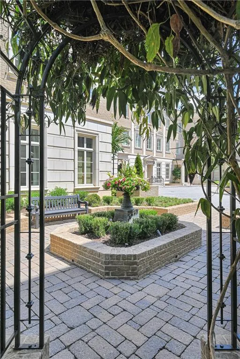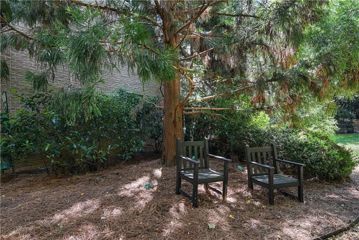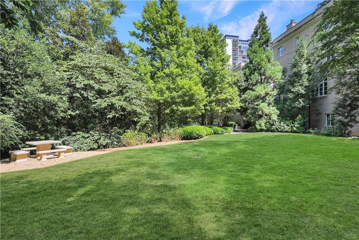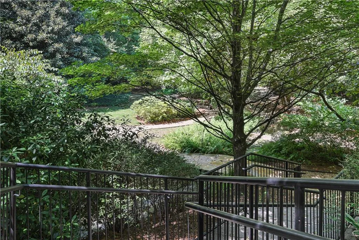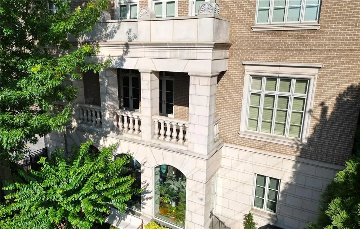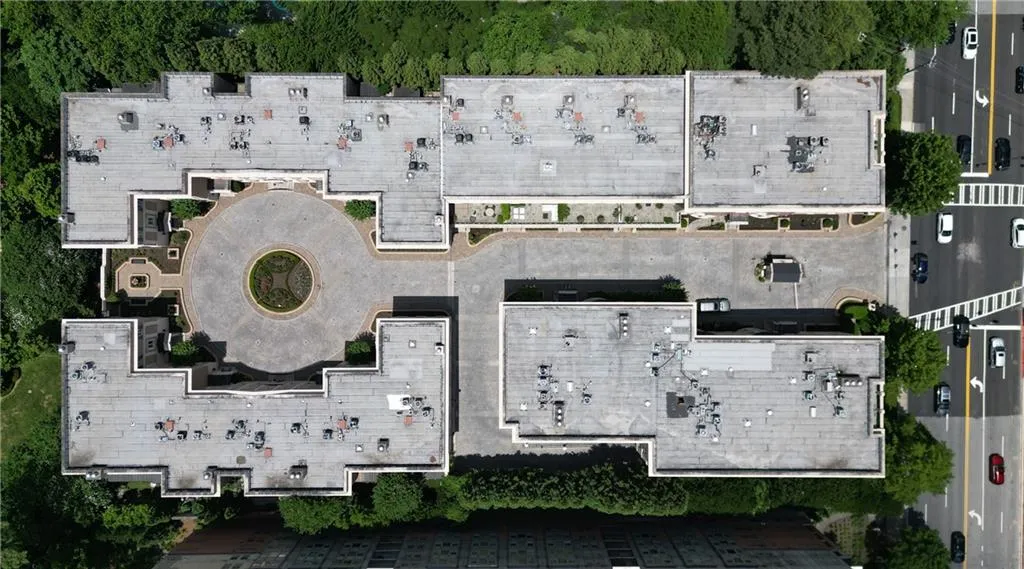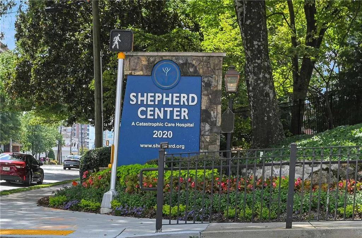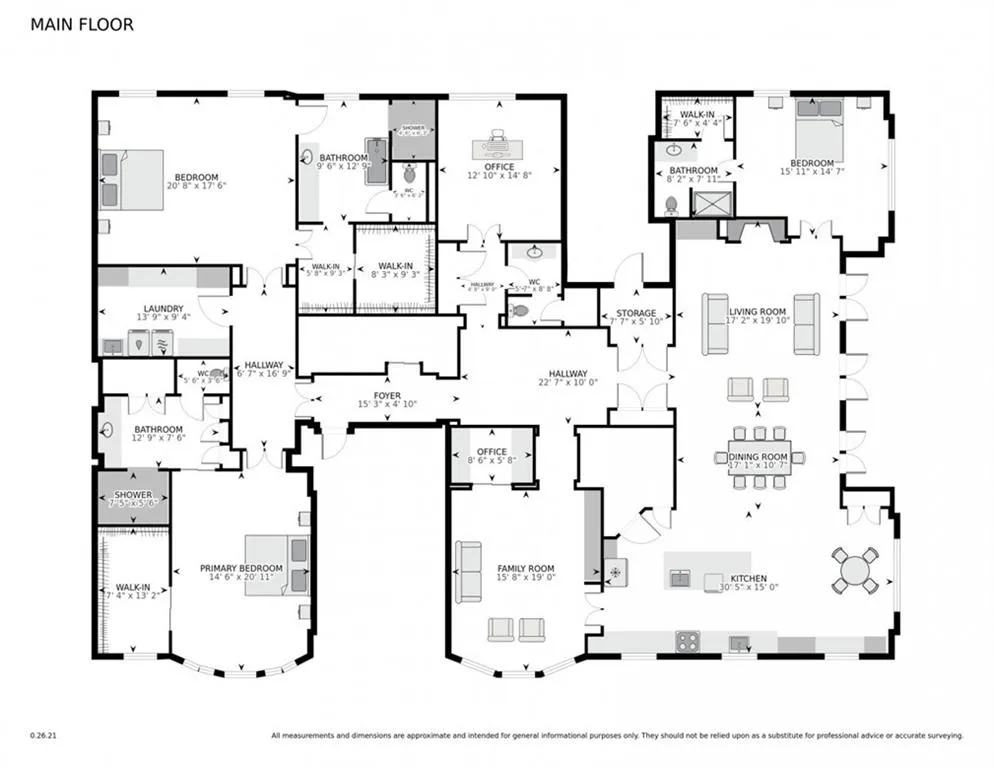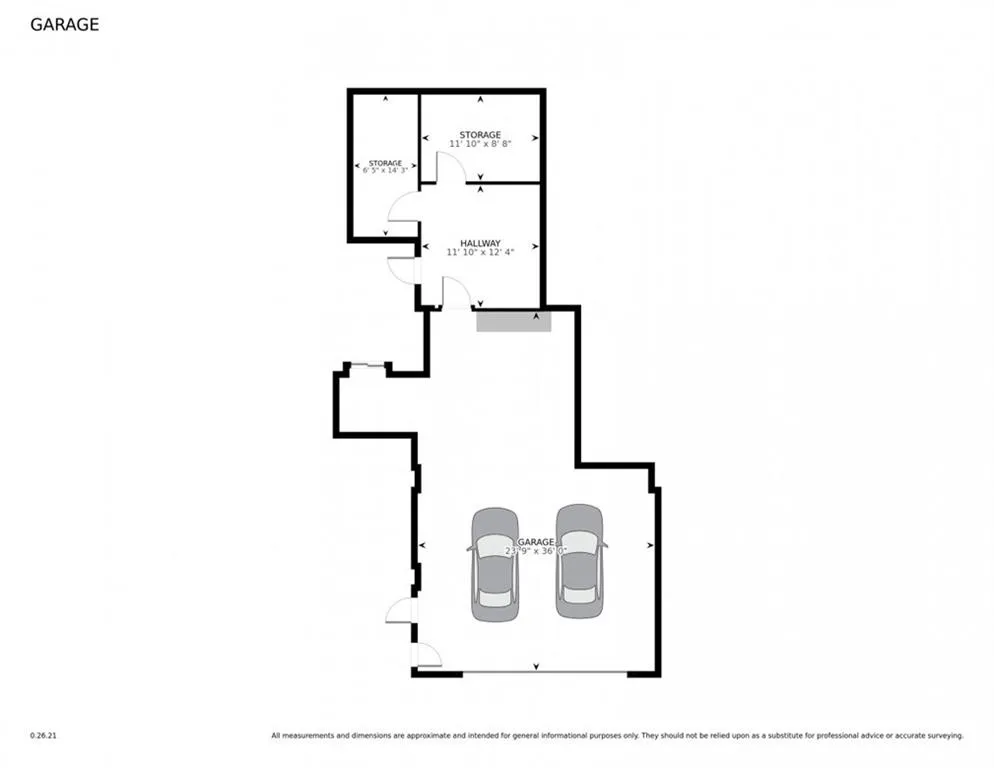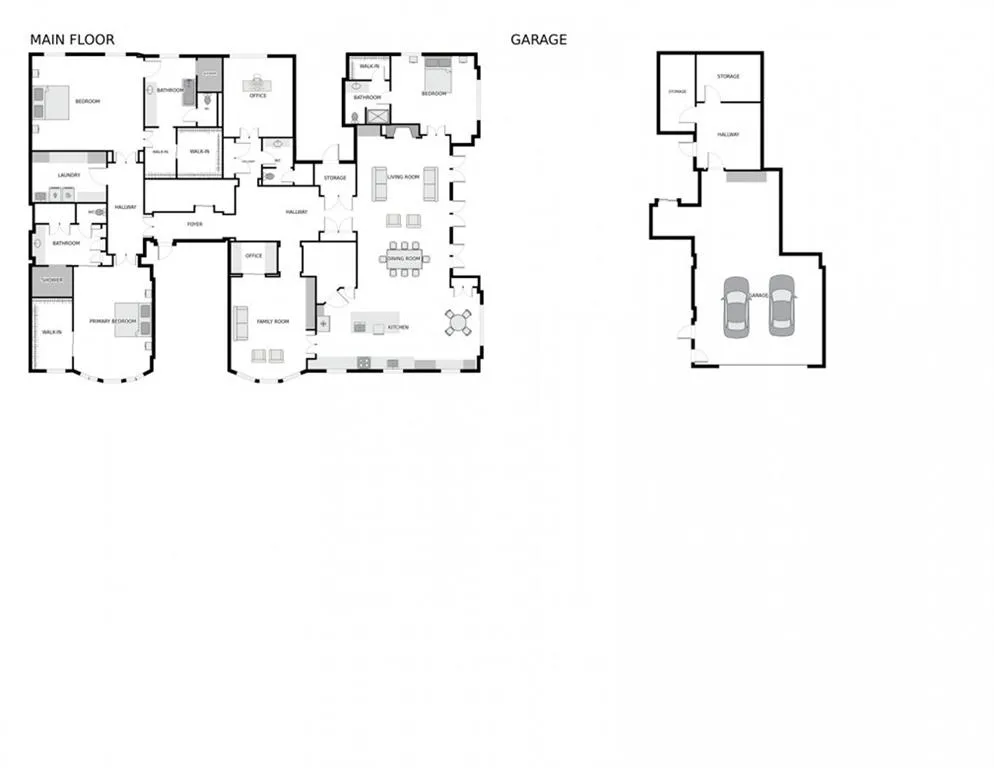Listing courtesy of EXP Realty, LLC.
Newly painted and staged with beautiful furniture from Iris and Oak, come see our transformation in person! Experience unmatched elegance in this single-owner, ADA-compliant 3-bedroom, 3.5-bath flat in Buckhead’s gated Regents Park. With 10’ ceilings and abundant natural light, this meticulously customized residence showcases unique features that elevate luxury living:
• Custom Walnut Hand-Scraped Ceiling Beams: Exquisite craftsmanship adds warmth and sophistication throughout.
• Oversized Travertine Kitchen Hood & Fireplace Surround: Striking, high-end design elements create show-stopping focal points.
• Private Elevator from Garage to Home: Seamless, accessible entry for ultimate convenience.
• Chef’s Dream Kitchen: Equipped with a Wolf 48” dual-fuel range with double ovens, SubZero refrigeration, Scotsman icemaker, Miele dishwasher, and a second sink on the island.
• Wood-Paneled Library with Private Office: A rare, elegant space for work or relaxation.
• Flexible Oversized Room: Custom walnut floors, closet, and stubbed for a shower to easily convert into a 4th ensuite bedroom.
• Full-House Generator: Uninterrupted power for peace of mind.
• Three French Doors to Private Terrace: Overlooking Peachtree Road, blending indoor-outdoor living.
• Garage-Level Amenities: Includes a workout room, large cedar closet, oversized storage, and 3 garage parking spaces plus 2 outdoor spots.
• Exclusive Community Features: Gated with 24/7 staffed guardhouse, private greenspace for owners, and a beautifully landscaped courtyard.
Located across from Peachtree Battle’s shops and restaurants, this flat combines timeless luxury with a premier Buckhead address. Welcome home!

