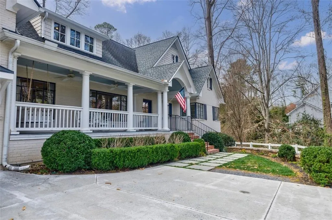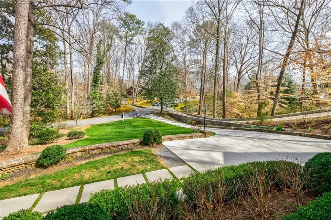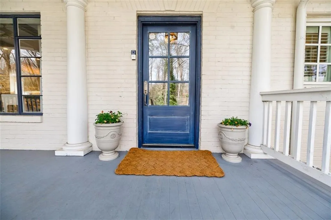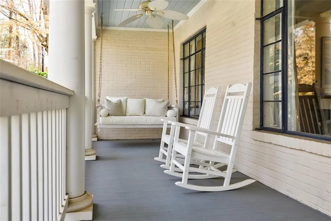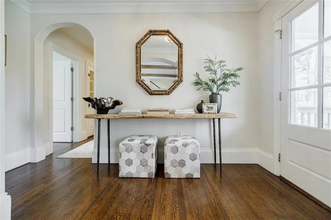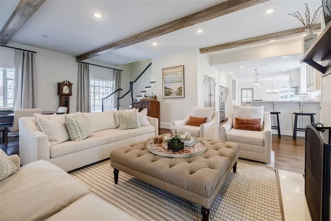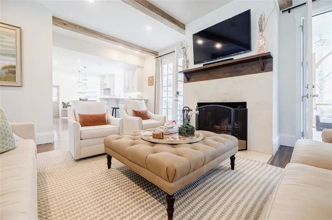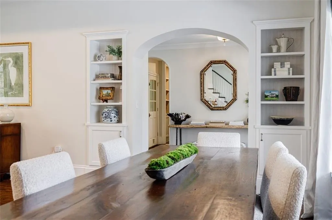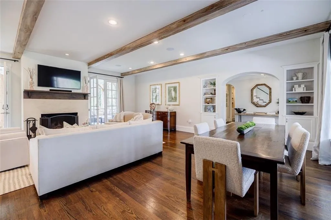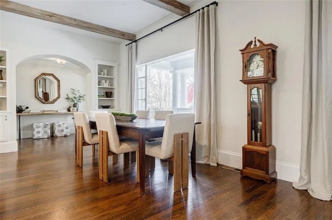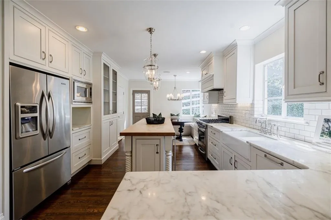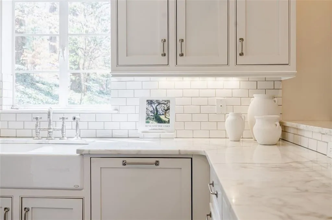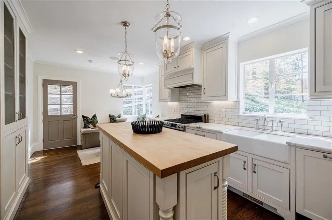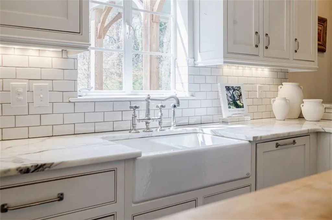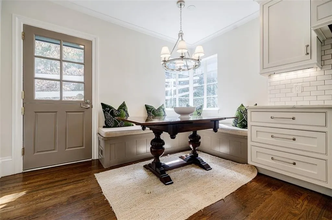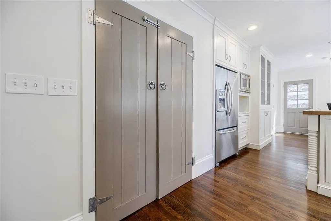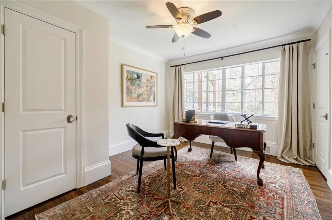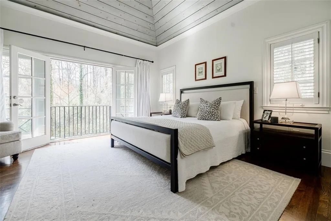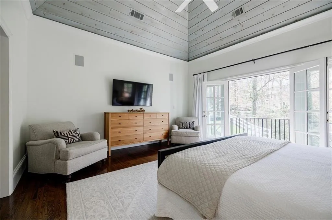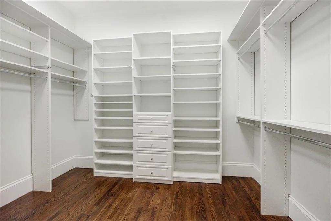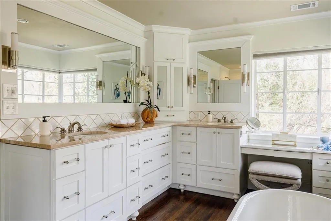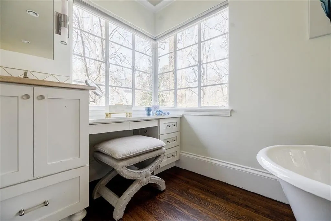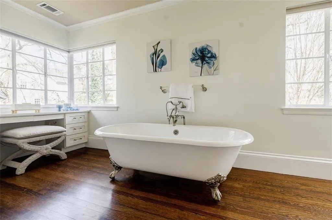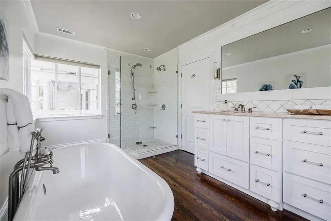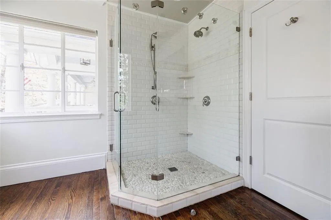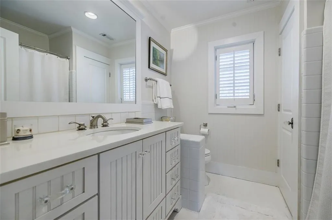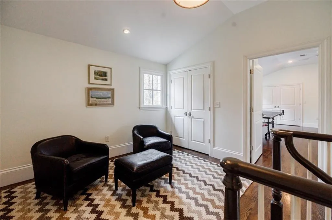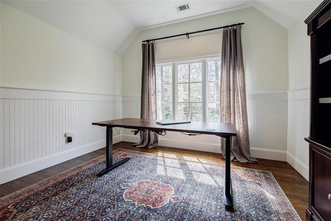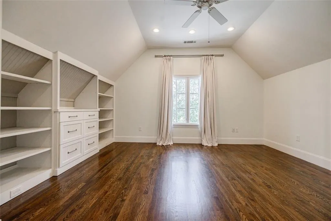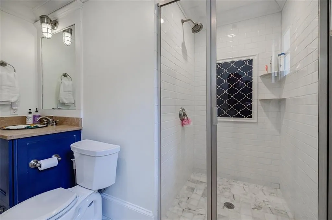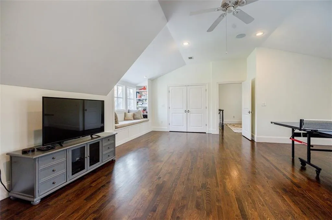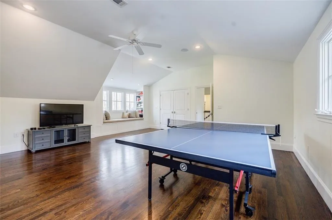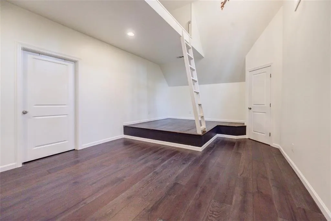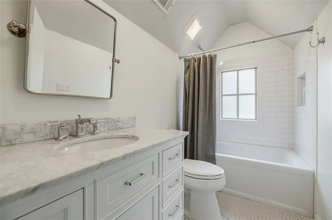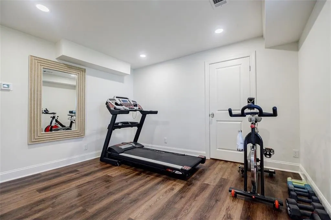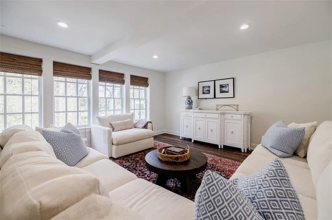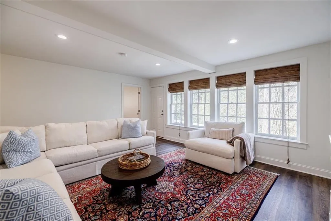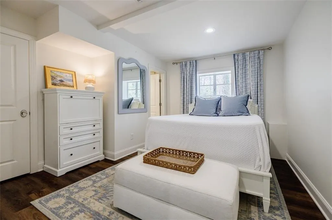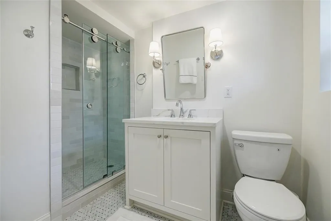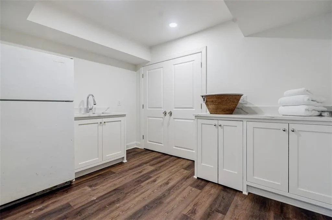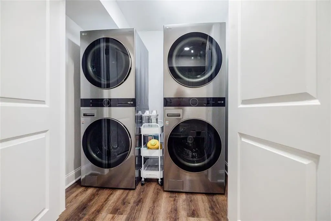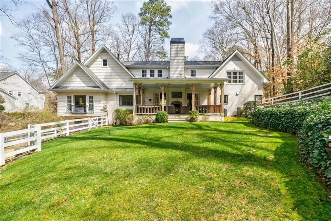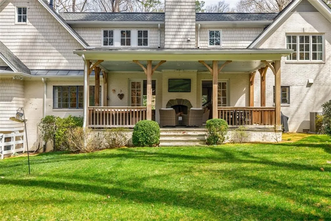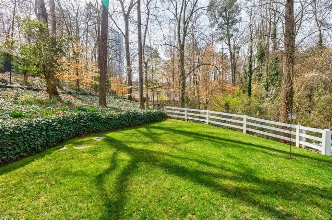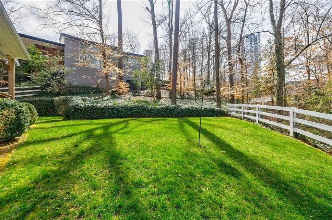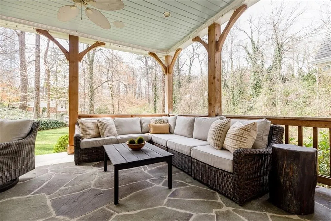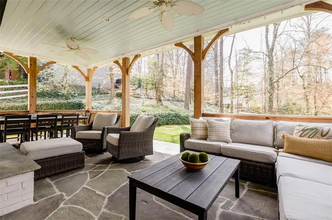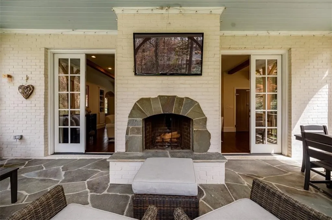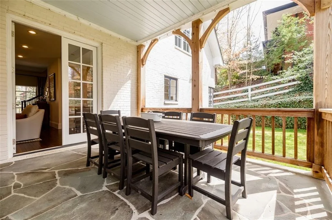Listing courtesy of Compass
Welcome to 3790 Narmore Drive, a beautiful new renovation perched up above a beautiful sloped front lawn situated far off the street. As you walk up to the front of the home, you are welcomed with an inviting rocking chair front porch complete with a daybed swing. Once you enter the home, you are greeted with gleaming wide plank hardwoods throughout the home. The Family Room and Dining Room are highlighted with rustic beams, a charming fireplace, and double french doors. The open-concept kitchen has a breakfast bar, high-end stainless steel appliances and a built-in banquette. The spacious Owner’s Suite, located on the main level, offers a serene retreat with a vaulted shiplap ceiling, spacious closet and the bright, white ensuite bathroom, complete with double vanity, a soaking tub and separate shower. On the main level, you’ll also find a versatile room that can serve as a study, bedroom, or nursery, along with a full bath for added convenience. Upstairs, discover three spacious bedrooms, including two with soaring ceilings, and a charming sitting area. The large game/TV room is perfect for family gatherings, kid’s playroom or movie nights. The home features varied ceiling heights throughout, adding visual interest and warmth. The covered back porch, complete with a stone fireplace, is ideal for outdoor entertaining. The backyard is accessible via the main level french doors or through a terrace-level walk-out , providing easy flow for play or relaxation. The all-new renovation of the terrace level includes an abundance of living space, with an exercise area, rec room/TV area, full bedroom and full bath, and plenty of storage. A 2-car garage with guest parking completes the package. This home truly has it all-modern amenities, historic charm, and a prime location in Historic Brookhaven. Beautiful lot, nice backyard, a Must See!

