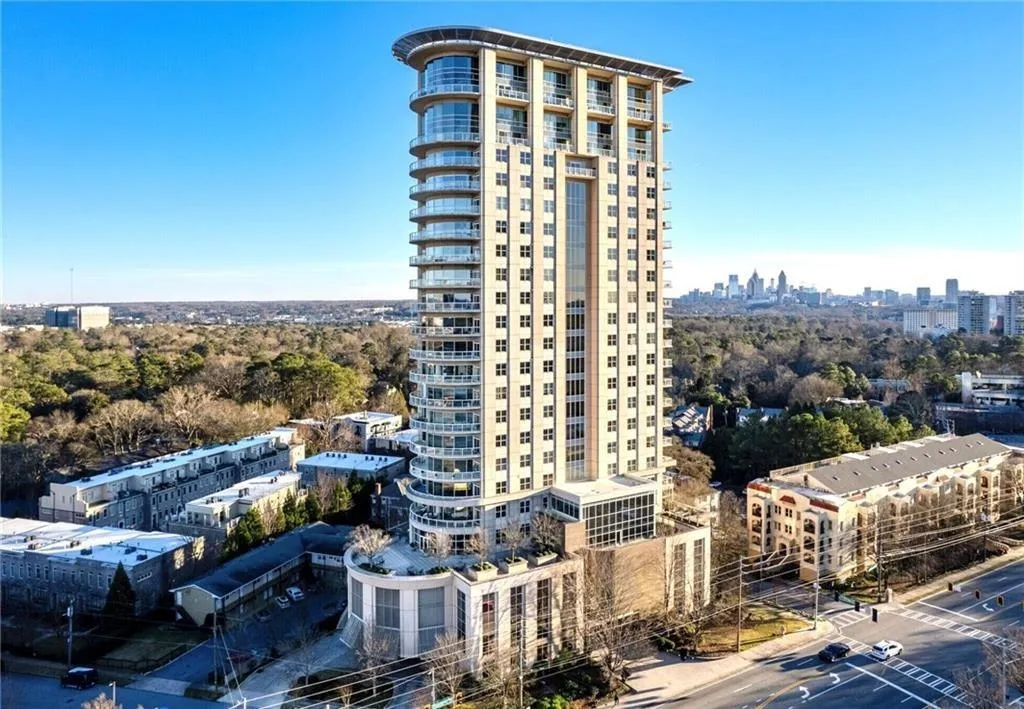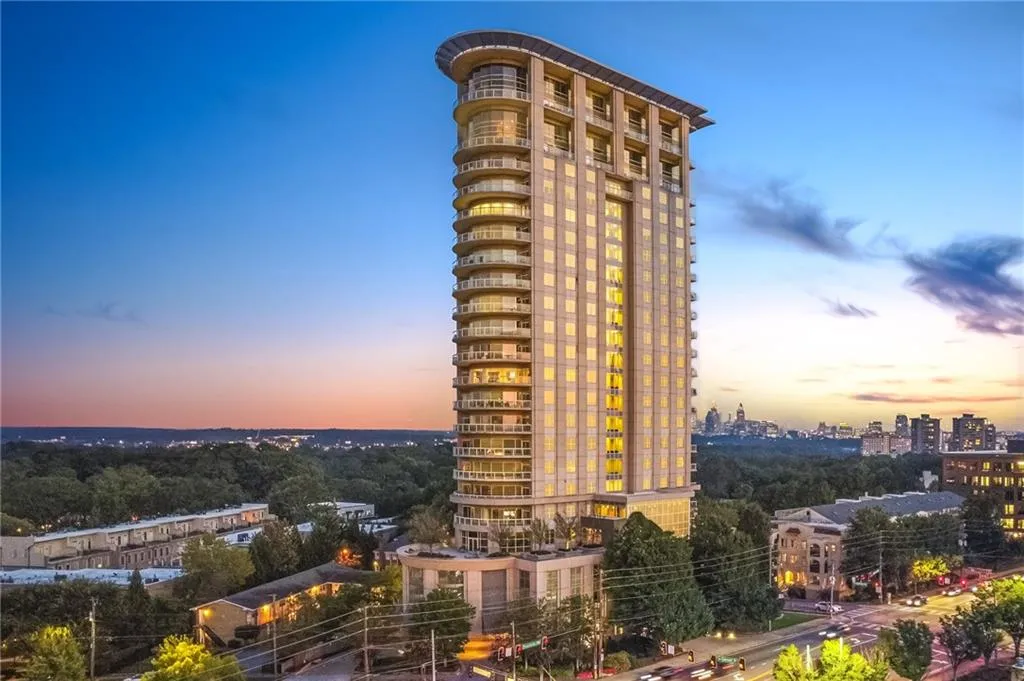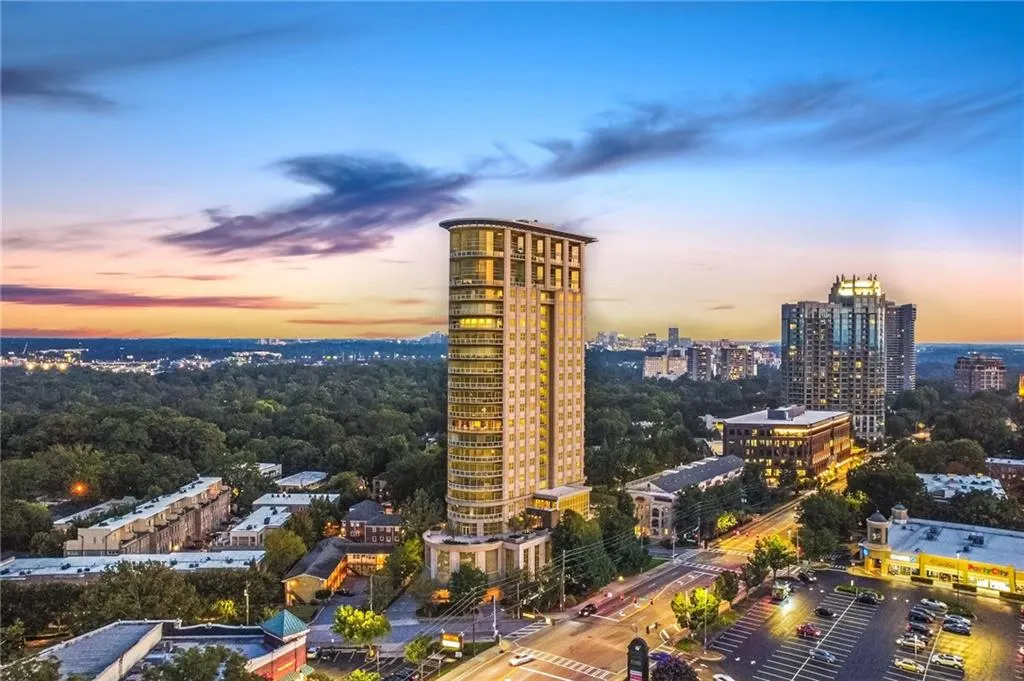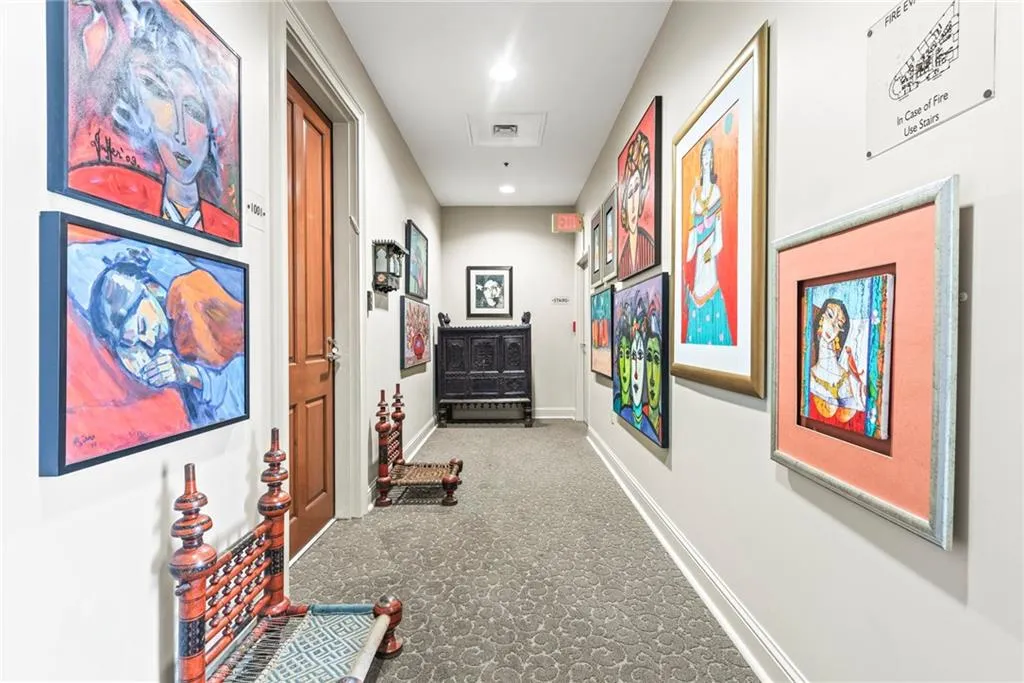Closed by Ansley Real Estate | Christie's International Real Estate
ONE OF A KIND CONDOMINIUM AT THE PHOENIX! Incredible custom-designed 3 bedroom, 3 1/2 bath condo PLUS two flex spaces with 3,157 square feet. 180 degrees of incredible, unimpaired views. Interior Designer finishes are second to none – right down to the tiniest detail. Luxury stainless appliances include Subzero refrigerator, Wolf microwave, Thermador 48″ 6 burner cooktop with griddle, double ovens, Asko dishwasher. Custom Woodmode kitchen and bar cabinetry with pull-out pantry drawers and designer handles/pulls. Custom concrete and quartz countertops. Oversized island with counter height seating and undercounter storage on all 4 sides. “Best” ceiling vent hood designed for unobstructed views, Subzero beverage cooler in bar area. Marble flooring throughout entire common areas with ebony hardwood flooring in all bedrooms. Abundant 4″ recessed lighting throughout with designers light fixtures in foyer, breakfast room, dining room, powder room and den. 2 HVAC Units have been recently replaced and are under transferrable contract for maintenance every 6 months. Modern linear gas fireplace. California closets – each bathroom has extraordinary finishes and design. 8′ solid core doors, custom wall finishes in powder room, dining room, den and primary bedroom. custom roller shades on all windows- automated in living room. Cat 6 and redundancy wiring throughout. Surround sound installed in living room, dining room, breakfast room and primary bathroom. You’ve got to see this one – not one detail missed!!






