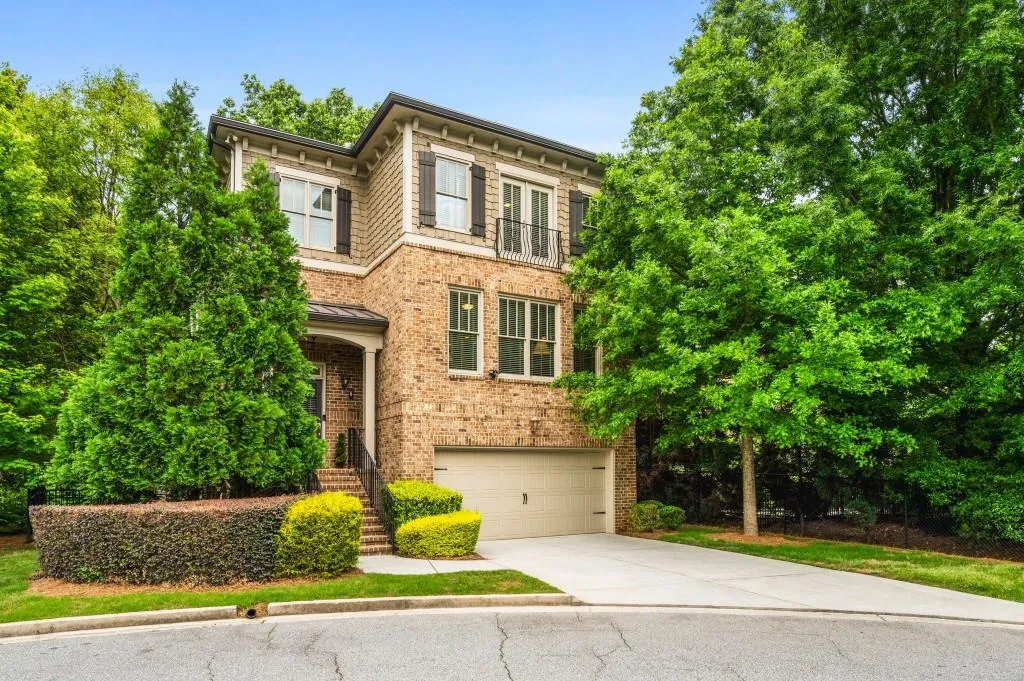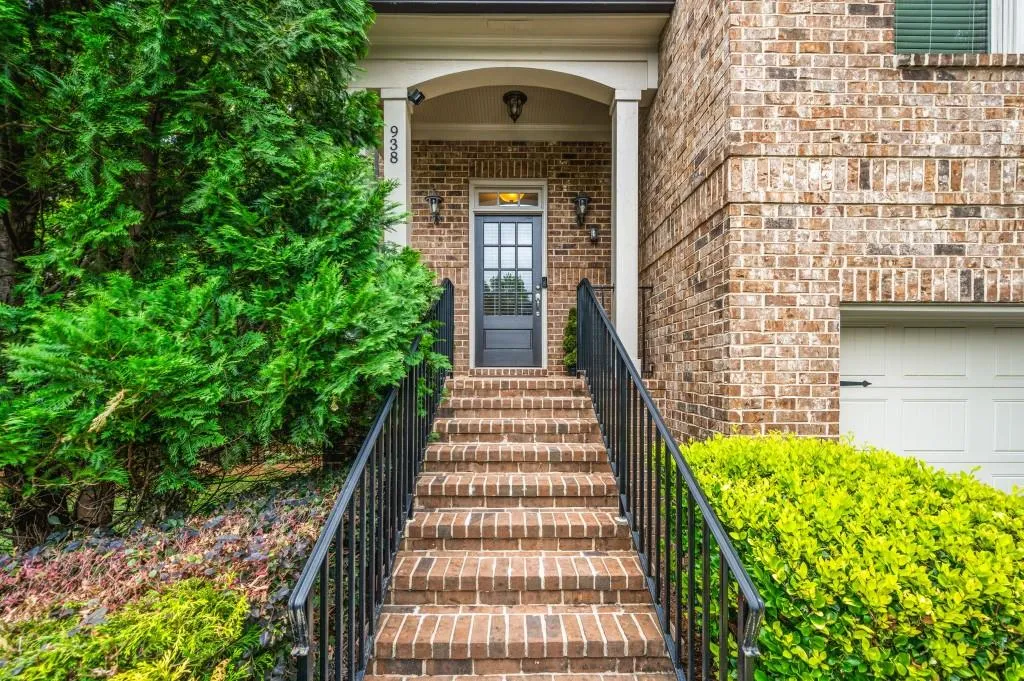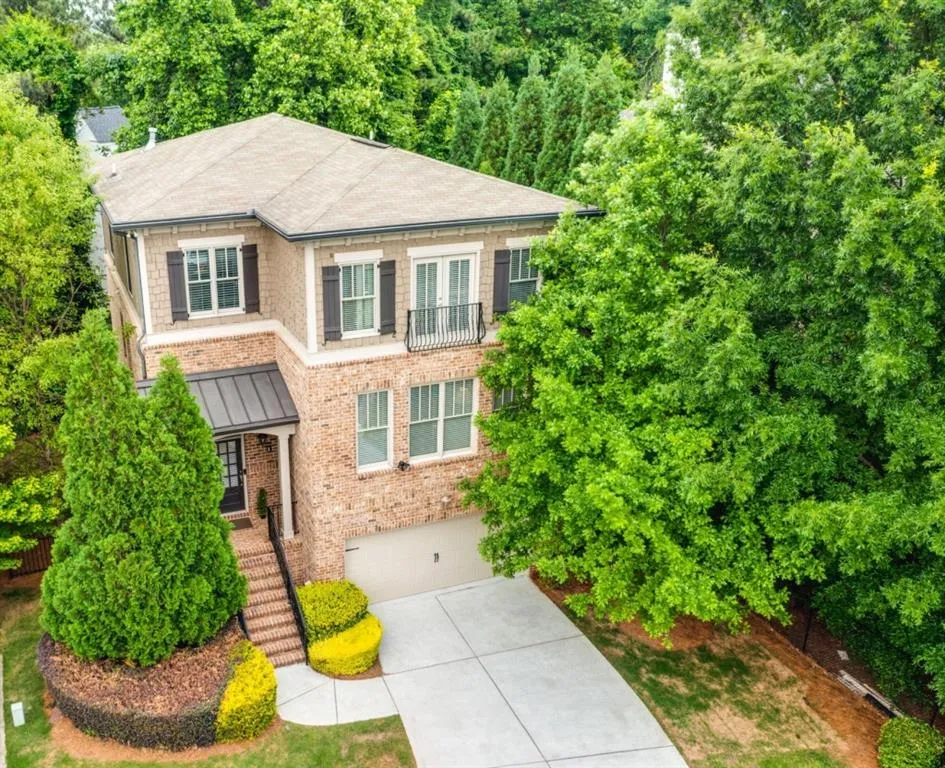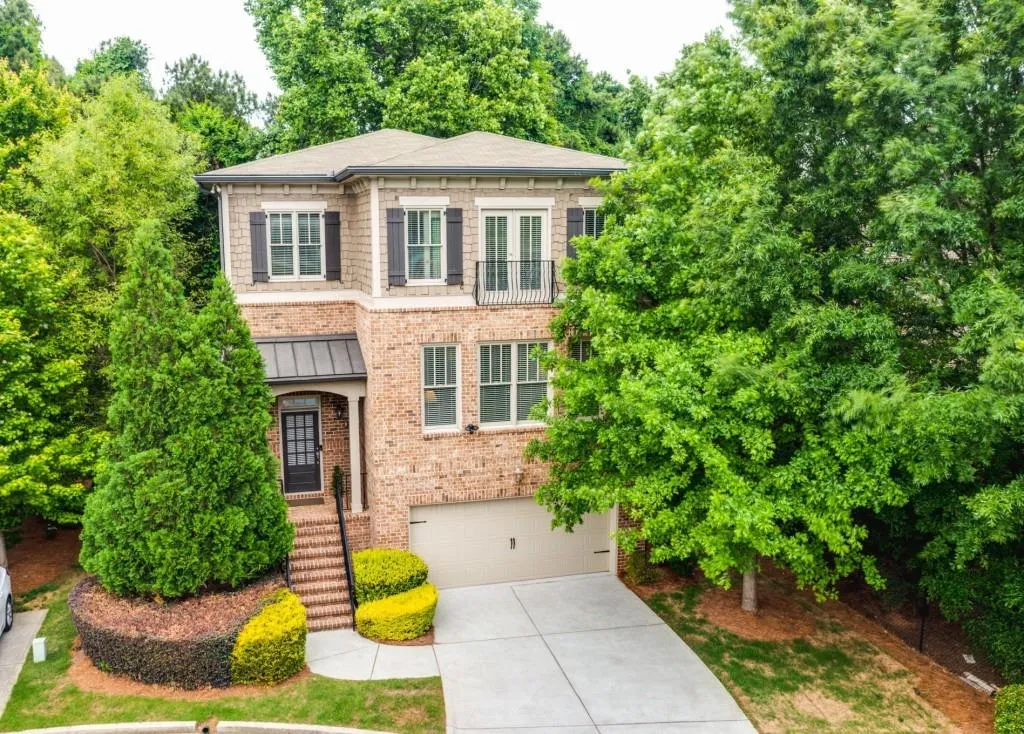Closed by Harry Norman Realtors
Nestled on the largest and most private lot within the community and situated on a cul-de-sac, this immaculately maintained brick home exudes charm and sophistication. Enjoy an expansive light filled floor plan, perfect for modern living with a family living are featuring a cozy fireplace flanked by elegant built-in cabinetry. Gleaming hardwood floors adorn the main level, adding warmth and style. The kitchen features a large island, stainless steel appliances and a walk-in pantry. The kitchen overlooks a well-designed formal dining area. Step outside to a quaint patio adjacent to the kitchen and dining area, ideal for quiet outdoor relaxation and entertaining. Upstairs, the large primary suite boasts two walk- in closets and a charming Juliette balcony. Indulge in the spa like bathroom with spacious dual vanities, a separate shower and a soaking tub. Two additional secondary bedrooms and a full bathroom as well as laundry room and walk in linen closet complete the upper level. As you descend to the terrace level you are greeted with a built-in “mud room” area for convenience and organization. This level also includes a bedroom and full bathroom which seamlessly connects to the fully fenced in backyard. Additional features are a three-car garage, currently accommodating two storage sheds. Low maintenance backyard for easy living with low monthly HOA fees of $196. Situated in a community of 12 charming cottage style homes, this residence offers the feel of new construction in the esteemed Sarah Rawson Smith school district. Conveniently located near major highways, Lenox Mall , Phipps Plaza and gourmet restaurants, this home provides a blend of luxury and accessibility in the prestigious Buckhead neighborhood.






