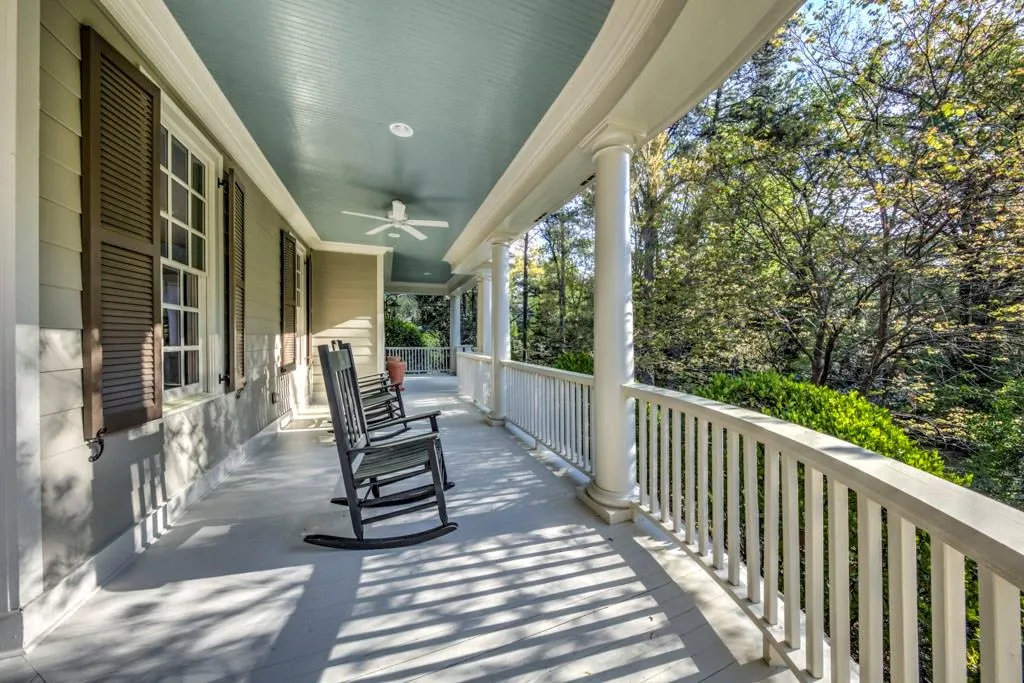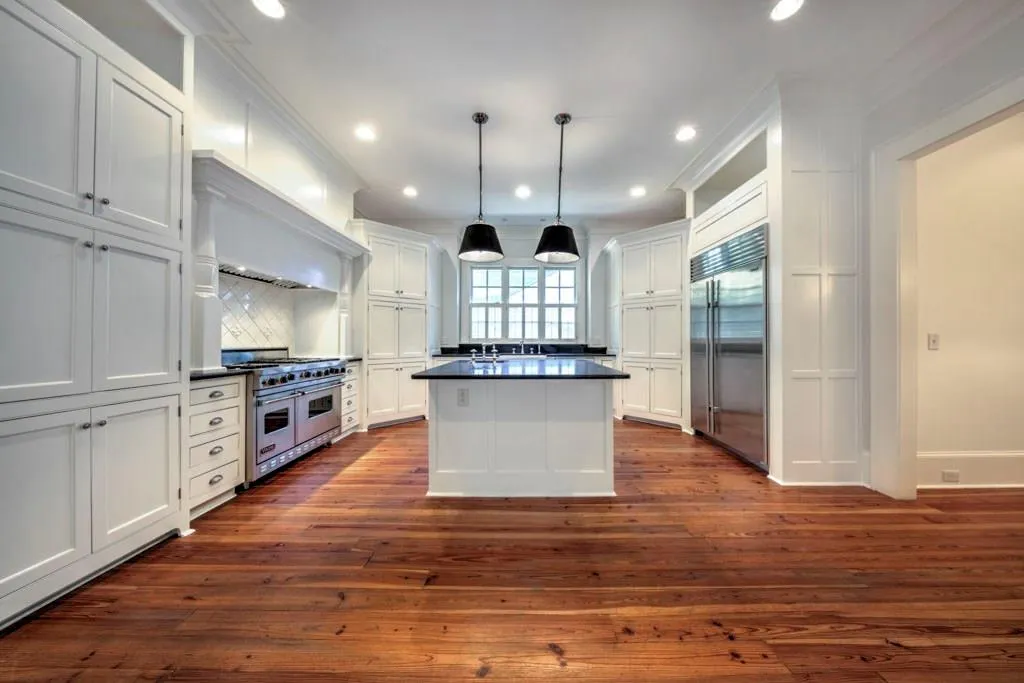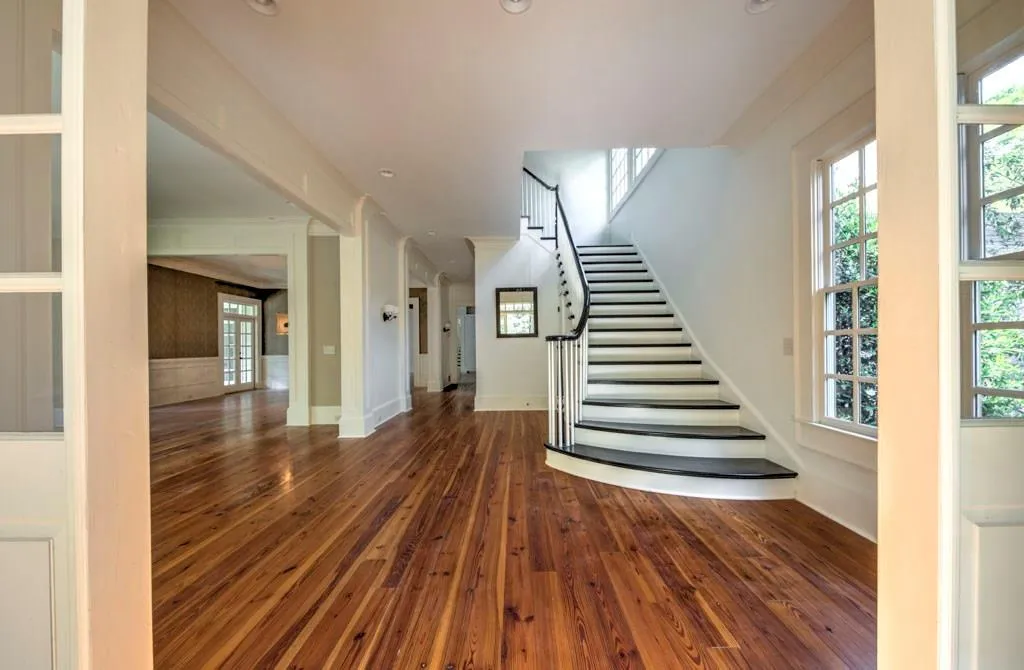Closed by BEACHAM AND COMPANY REALTORS
Property Description
Water view! It is all about the wrap around front porch off the main rooms on the 1st floor and off of the upstairs master w/views of the Duck Pond & park. Multiple sets of French doors bring the outside in to this home with 10’ ceilings & open floor plan. Kitchen w/top of the line appliances opens to a light filled fireside den & sunroom w/French doors to a stone patio w/an outdoor fireplace. Large master suite w/a fireplace, bath w/a dual vanity bath,sep. tub,shower, water closet, & a large walk in closet. Walk to AIS, Christ the King, Farmer’s Mkt, pool & more parks
Features
: No
: In-law Floorplan
: Double Vanity, Separate Tub/shower
: Separate Dining Room, Seats 12+
: Entrance Foyer, High Ceilings 10 Ft Main, High Speed Internet, Walk-in Closet(s), High Ceilings 9 Ft Lower, Tray Ceiling(s), Low Flow Plumbing Fixtures, High Ceilings 10 Ft Upper
: Upper Level, Laundry Room
4
: Fire Alarm, Security System Owned, Smoke Detector(s)
: Full, Daylight, Finished, Interior Entry, Exterior Entry, Bath/stubbed
: No
: Garden, Rear Stairs
: Landscaped
: Composition
: Driveway, Garage, Detached
2
Address Map
2626 Parkside Drive Ne
Atlanta
GA
30305
Fulton - GA
W85° 36' 52.1''
N33° 49' 35.4''
Peachtree to Lakeview to a left on Parkside overlooking the Duck Pond , house on left. Walk to Christ the King school, Atlanta international School,
Garden Hills
Additional Details
5999337
BEACHAM AND COMPANY REALTORS
: Traditional
North Atlanta
Willis A. Sutton
Garden Hills
$1,612,000
: Shingle Siding
: Two
: Irrigation Equipment
: No
131
$1,850,000
17 010100040263
: Resale
$26,132
2016
: Public
: Public Sewer
2626 Parkside Drive Ne
2626 Parkside Drive Ne, Atlanta, Georgia 30305
5 Bedrooms
5 Bathrooms
5,392 Sqft
$1,612,000
MLS# 5999337
Basic Details
Status : Closed
Asking Price : $1,612,000
Bedrooms : 5
Bathrooms : 5
Half Bathrooms : 1
Square Footage : 5,392 Sqft
Year Built : 2005
Lot Area : 0.35 Acres
Standard Status : Closed
Close Date : 11/30/2018
Property SubType : Single Family Residence






