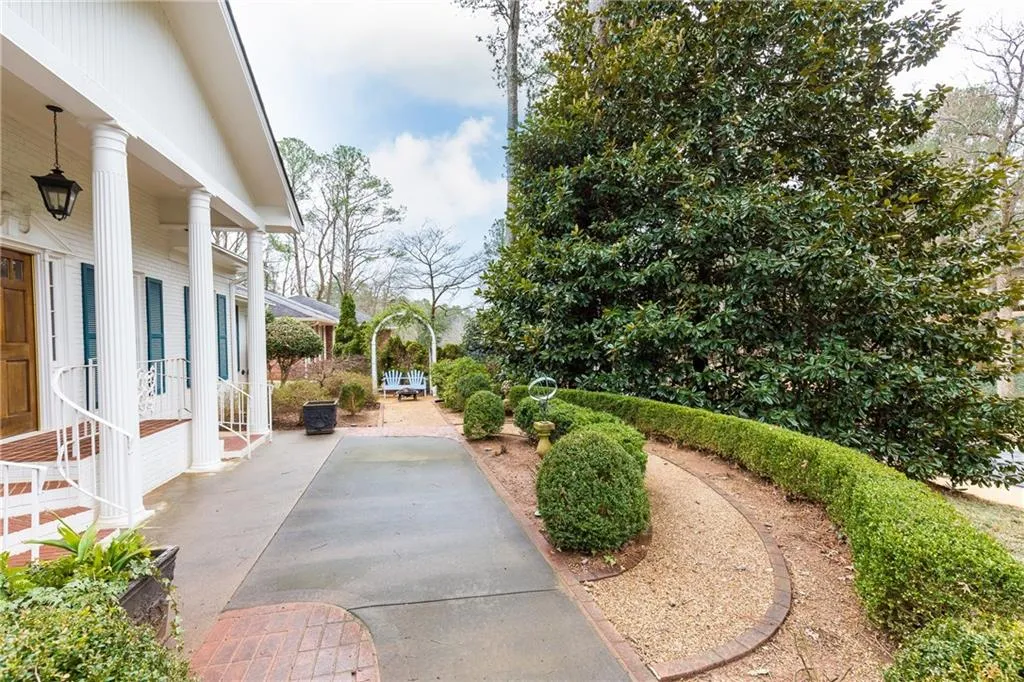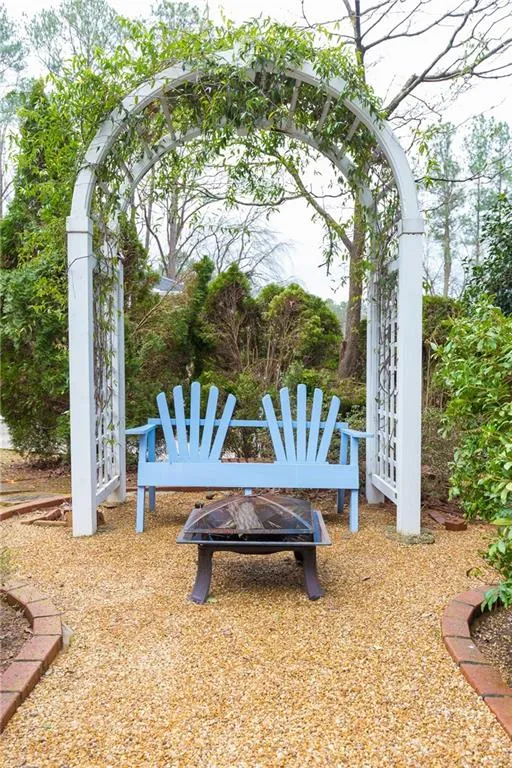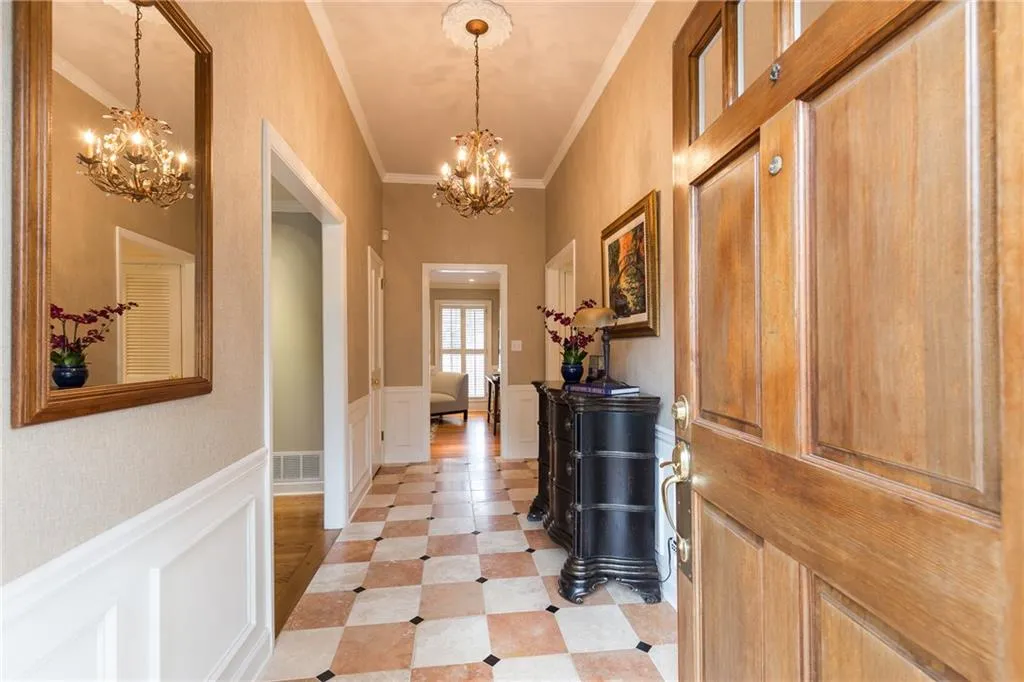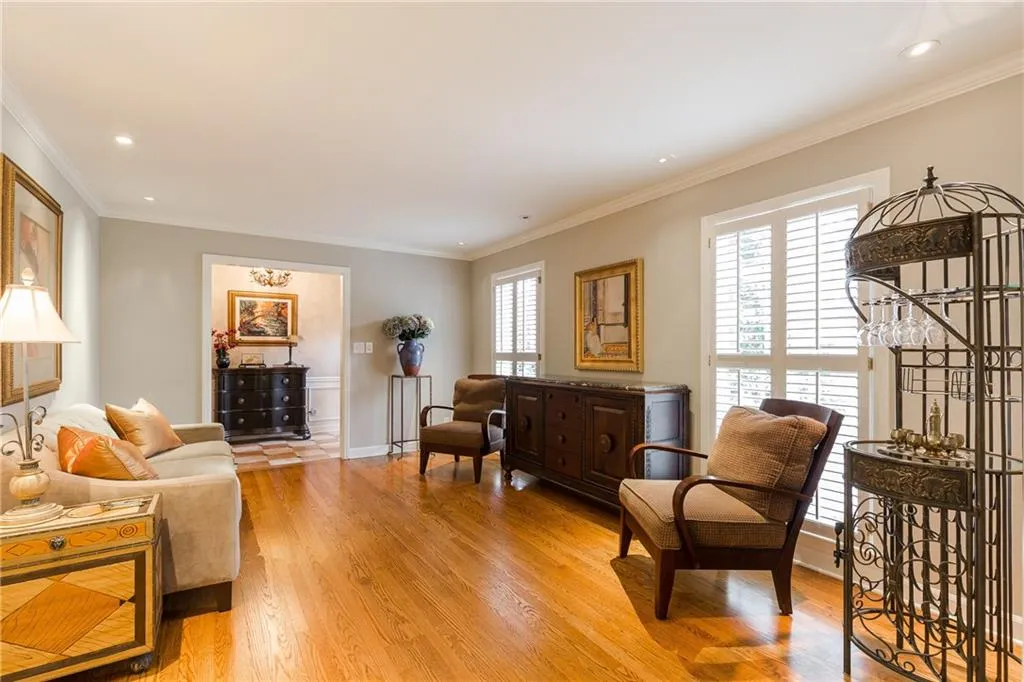Closed by Dorsey Alston Realtors
Property Description
Beautifully renovated home located on a quiet street in Chastain Park! Gorgeous kitchen w/white quartz counters, custom cabinets, high-end stainless appliances & fabulous bar/buffet open to the fireside keeping rm. Master w/stunning marble bath + 2 spacious secondary bedrooms/1 bath on main. Huge deck off main overlooks formal garden & additional large backyard. Terrace lvl w/living/rec room, bedroom, full bath, laundry & large screened porch. Perm. attic stairs for expansion. Exceptionally maintained & move-in ready. Great opportunity in an excellent school district!
Features
: No
: Master On Main
: Double Vanity, Separate Tub/shower, Soaking Tub
: Separate Dining Room, Butlers Pantry
: Bookcases, Entrance Foyer, High Speed Internet, Walk-in Closet(s), Central Vacuum, Double Vanity, His And Hers Closets, Permanent Attic Stairs
: Laundry Chute
2
: Fire Alarm, Security System Owned, Smoke Detector(s)
: Full, Daylight, Finished, Interior Entry, Exterior Entry, Bath/stubbed
: Accessible Entrance
: Garden, Permeable Paving
: Landscaped, Private, Wooded
: Composition, Ridge Vents
: Attached, Garage, Garage Door Opener, Kitchen Level
2
Address Map
215 Forrest Lake Drive
Sandy Springs
GA
30327
Fulton - GA
W85° 36' 22''
N33° 53' 12.5''
From Buckhead: North on Roswell Rd., Left on Powers Ferry Rd., Right on Lake Forrest Dr. to Left on Forrest Lake Drive.
Chastain Park
Additional Details
5991102
Dorsey Alston Realtors
: Ranch, Traditional
Riverwood International Charter
Ridgeview Charter
Heards Ferry
$910,000
: Brick 4 Sides
: One
: Irrigation Equipment
: No
6
$899,000
17 012000030105
: Resale
$6,314
2016
: Public
: Public Sewer
215 Forrest Lake Drive
215 Forrest Lake Drive, Sandy Springs, Georgia 30327
4 Bedrooms
3 Bathrooms
4,151 Sqft
$910,000
MLS# 5991102
Basic Details
Status : Closed
Asking Price : $910,000
Bedrooms : 4
Bathrooms : 3
Square Footage : 4,151 Sqft
Year Built : 1963
Lot Area : 0.74 Acres
Standard Status : Closed
Close Date : 05/15/2018
Property SubType : Single Family Residence






