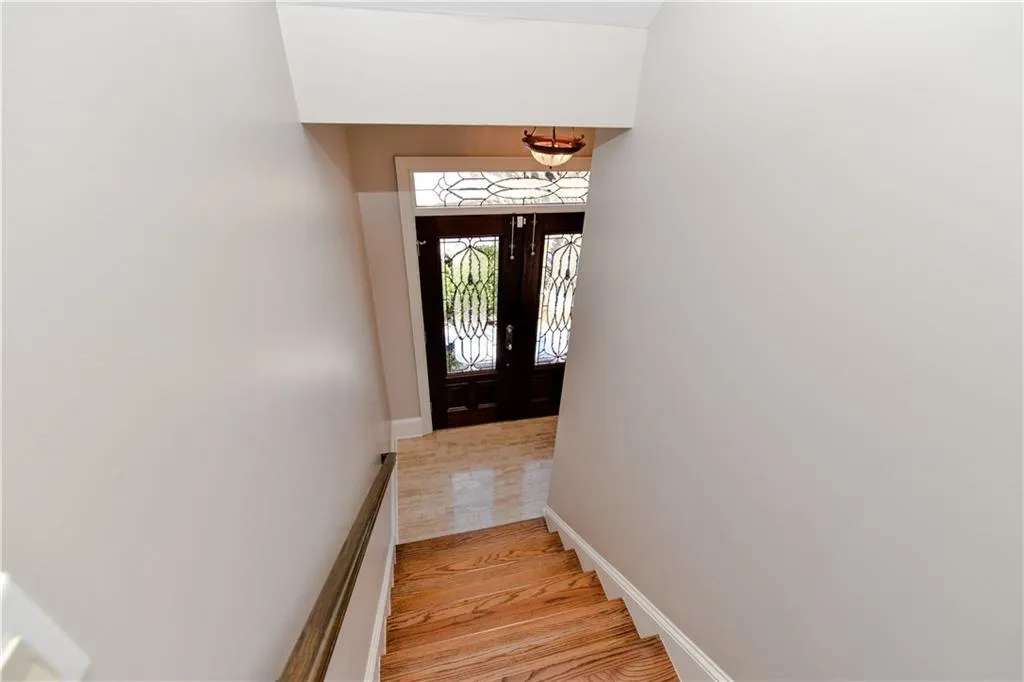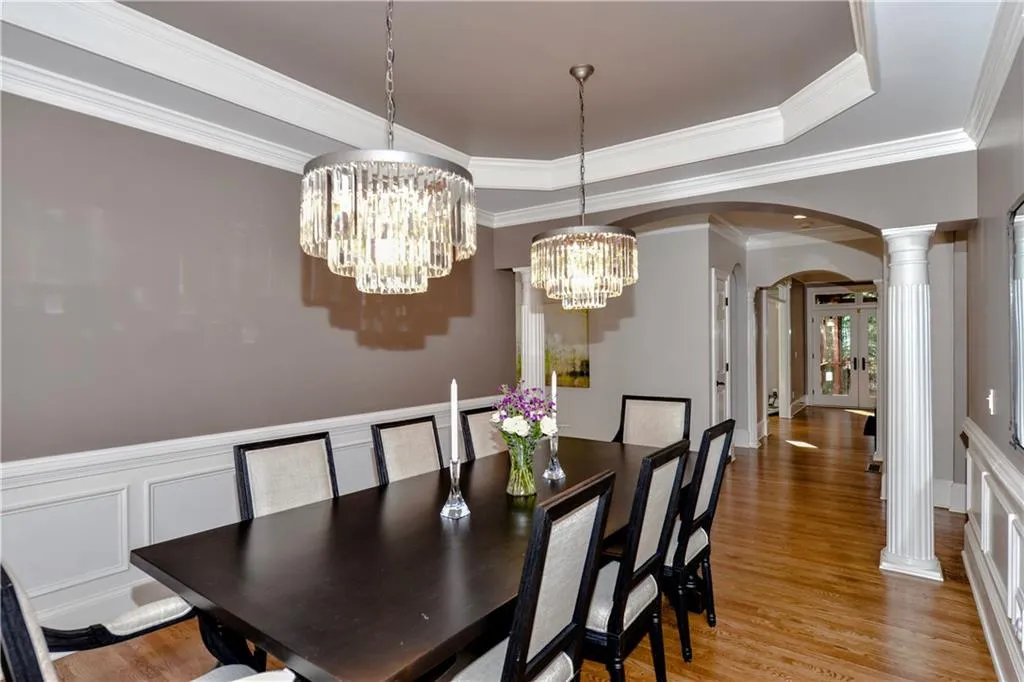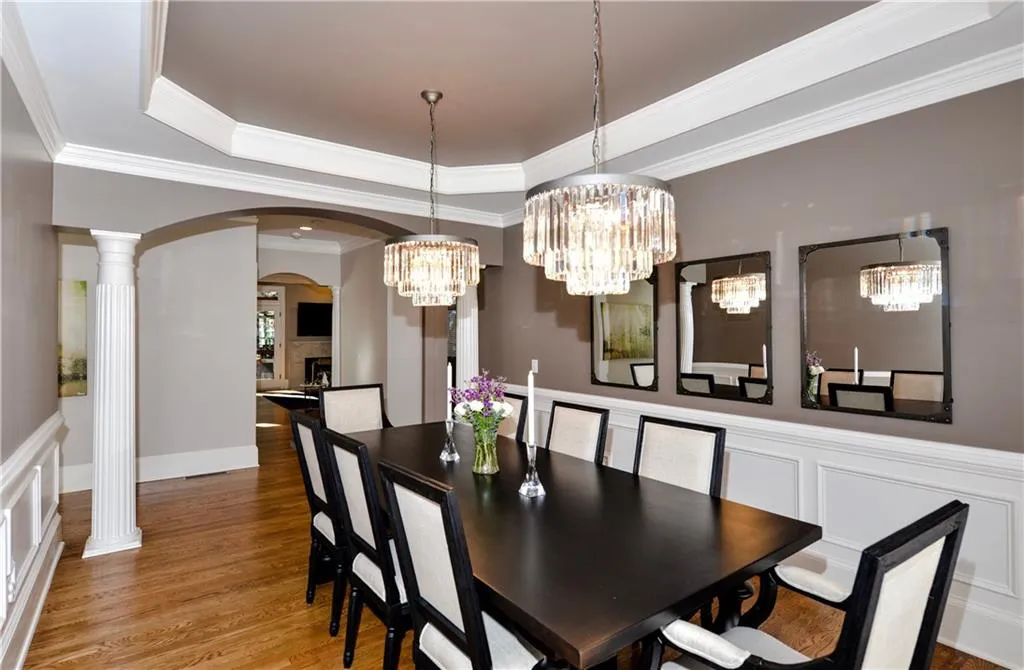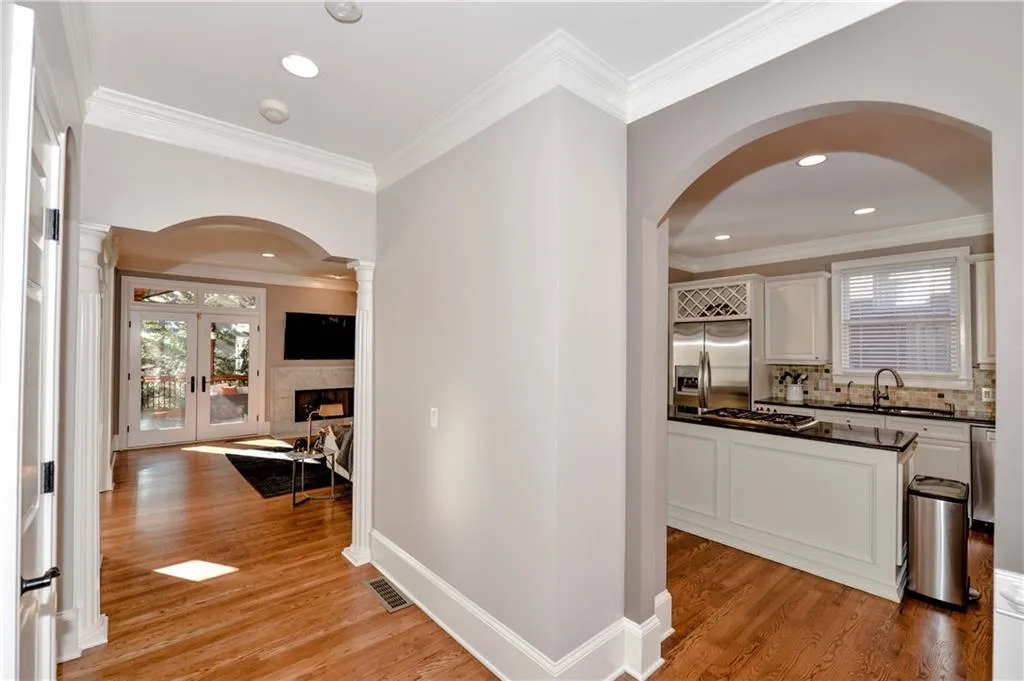Closed by ATLANTA COMMUNITIES
Property Description
Located in the heart of Lavista Park this exquisite four sided brick home features a large open floorplan w/ hardwoods, chefs gourmet kitchen with quartz countertops and island. Beautiful marble fireplace in family rm and large windows throughout for extra light. Off from the family room there is an extensive screened in porch with TV access and deck for entertaining. Large Guest rm in lower level w/ full bath, separate stately dining rm w/ two crystal chandeliers completely updated w/ designer paint thru out. Beautiful master suite w/ luxury tile bath & walk in closet.
Features
: No
: Other
: Double Vanity, Separate Tub/shower, Soaking Tub
: Separate Dining Room, Seats 12+
: Entrance Foyer, High Ceilings 10 Ft Main, High Speed Internet, Walk-in Closet(s), High Ceilings 9 Ft Lower, High Ceilings 9 Ft Upper, Tray Ceiling(s), Low Flow Plumbing Fixtures, Disappearing Attic Stairs
: In Hall
1
: No
: No
: No
: Garden
: Level, Landscaped, Private, Wooded
: Composition
: Driveway, Attached, Garage, Garage Door Opener
2
Address Map
1145 Chantilly Rise Ne
Atlanta
GA
30324
Dekalb - GA
W85° 39' 26.4''
N33° 49' 32.6''
Cheshire Bridge or Briarcliff to Sheridan Road. Take left on Chantilly and Chantilly Rise is on the left. 1145 Chantilly Rise on right.
LaVista Park
Additional Details
5953116
ATLANTA COMMUNITIES
: Traditional, Cluster Home
Monthly
: Maintenance Grounds
Druid Hills
Druid Hills
Briar Vista
$644,500
: Brick 4 Sides
: Three Or More
: Irrigation Equipment
: No
7
$649,500
18 154 05 034
: Resale
$6,138
2016
: Public
: Public Sewer
1145 Chantilly Rise Ne
1145 Chantilly Rise Ne, Atlanta, Georgia 30324
4 Bedrooms
4 Bathrooms
3,578 Sqft
$644,500
MLS# 5953116
Basic Details
Status : Closed
Asking Price : $644,500
Bedrooms : 4
Bathrooms : 4
Square Footage : 3,578 Sqft
Year Built : 1999
Standard Status : Closed
Close Date : 03/02/2018
Property SubType : Single Family Residence






