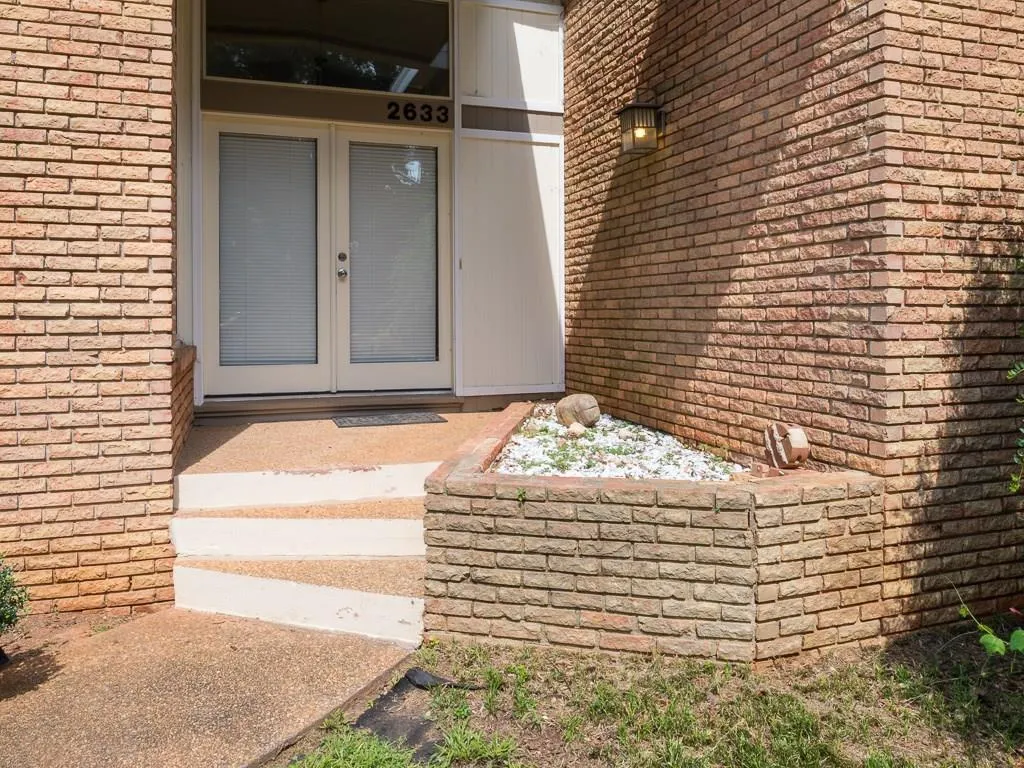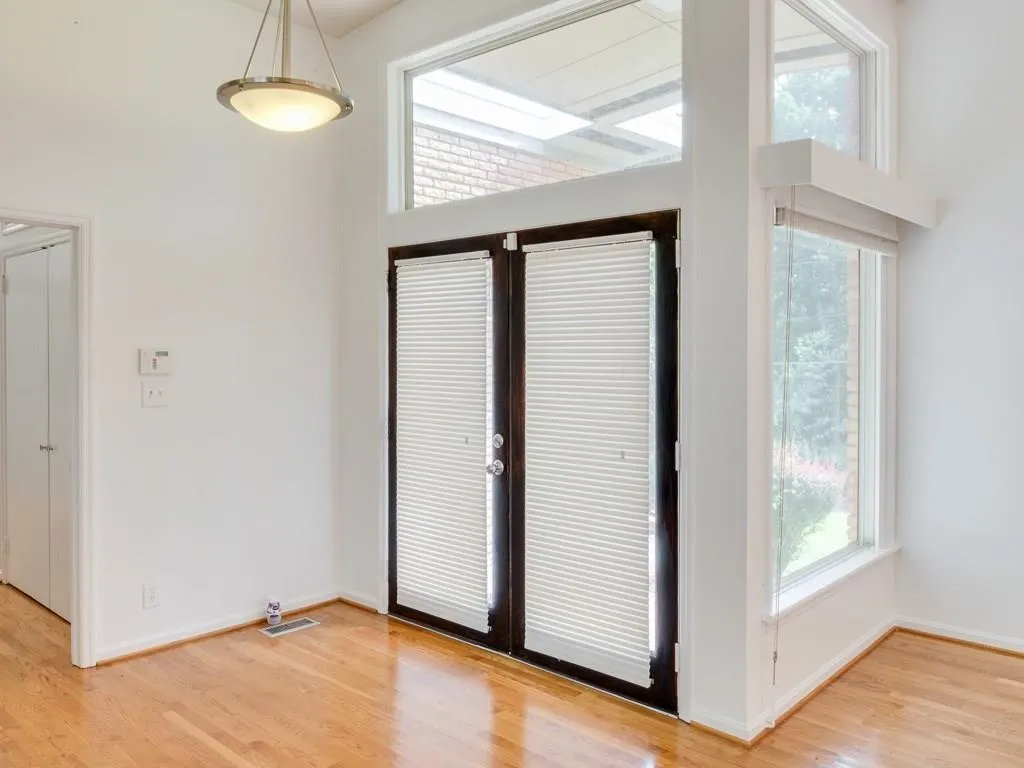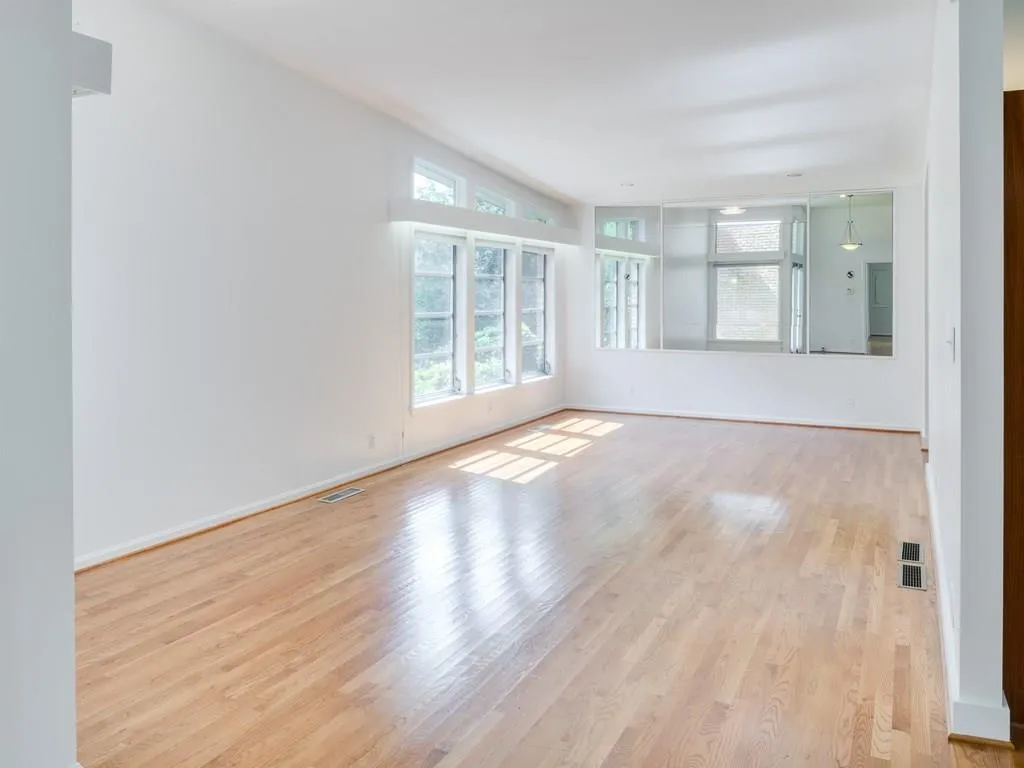Closed by Dorsey Alston Realtors
Property Description
Unique modern/contemporary ranch boast Mid Century Modern Architecture that is ready for your personal updates.This house has an abundant amount of space w/recessed lighting throughout,new hardwood floors and appliances. Exceptionally TALL ceilings with plentiful amount of natural light that fill the large rooms throughout. Easy living on an all-one-level hipster family dream home. Endless entertaining to be had w/private backyard,glassed in patio w/fireplace.2 outbuildings in backyard could be used for yard/bike storage or transformed into office, art studio, bar, etc.
Features
: No
: Master On Main
: Double Vanity
: Seats 12+
: High Ceilings 9 Ft Main
: In Hall
1
: Security Service
: Crawl Space
: No
: Garden
: Level, Private
: Composition
: Garage Faces Side, Kitchen Level
Address Map
2633 Margaret Mitchell Drive Nw
Atlanta
GA
30327
Fulton - GA
W85° 33' 31''
N33° 49' 37.6''
Peachtree Battle to left on Margaret Mitchell. Home on left. OR Moores Mill to Right on Margaret Mitchell. Home on right.
Margaret Mitchell
Additional Details
5881606
Dorsey Alston Realtors
: Contemporary
Monthly
North Atlanta
Willis A. Sutton
Morris Brandon
$567,450
: Brick 4 Sides
: One
: No
: Outbuilding
65
$629,900
17 022000020220
: Resale
$7,099
2016
: Public
: Septic Tank
2633 Margaret Mitchell Drive Nw
2633 Margaret Mitchell Drive Nw, Atlanta, Georgia 30327
5 Bedrooms
4 Bathrooms
2,791 Sqft
$567,450
MLS# 5881606
Basic Details
Status : Closed
Asking Price : $567,450
Bedrooms : 5
Bathrooms : 4
Square Footage : 2,791 Sqft
Year Built : 1960
Lot Area : 0.54 Acres
Standard Status : Closed
Close Date : 11/03/2017
Property SubType : Single Family Residence







