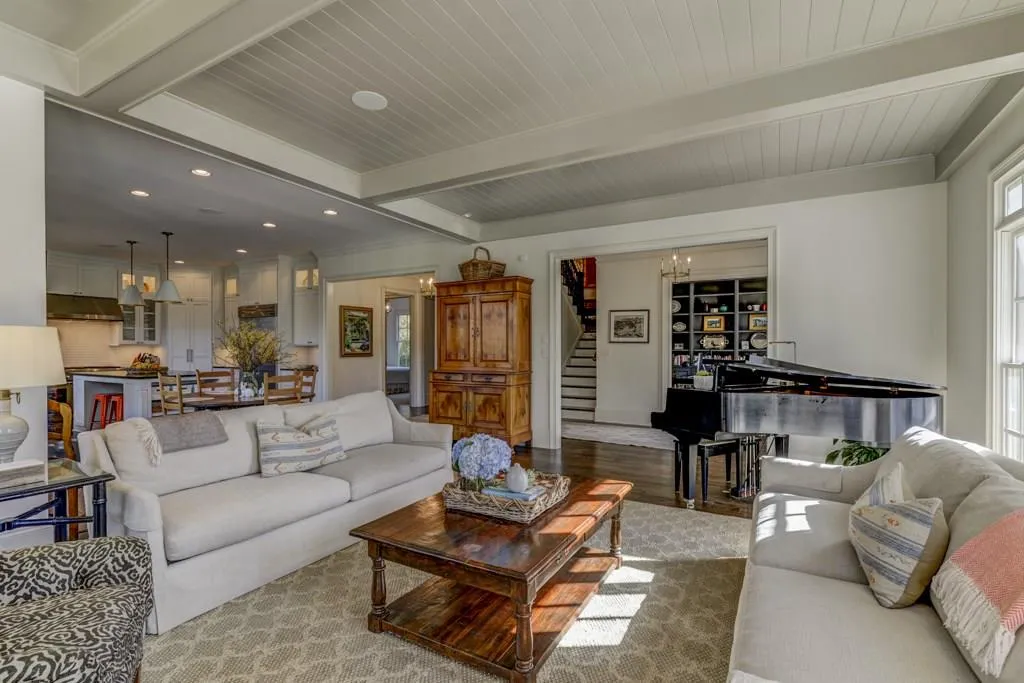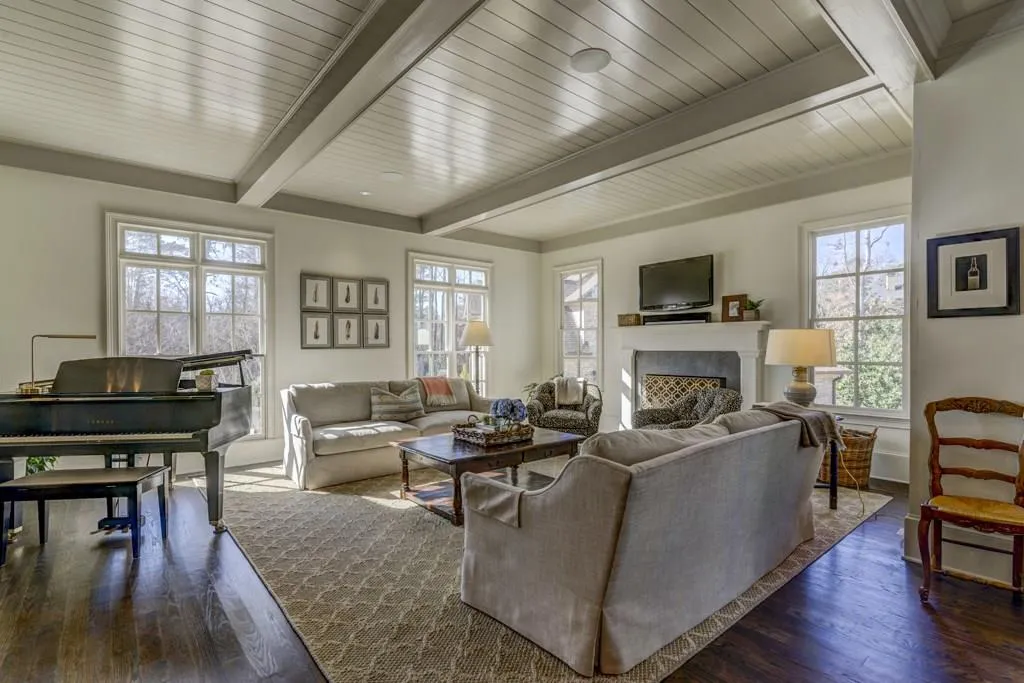Closed by HARRY NORMAN REALTORS
Property Description
Bright + solidly-built custom built home. 3 outside yard options: front porch + yard on cul-de-sac (often used for street play), fenced-in side yard (kitchen-level deck with stairs down to patio + side yard), and flat extra-wide driveway outside 3-car garage w/ basketball goal. Well-appointed + proportioned throughout. Open kitchen-family, 2nd main level room offers options – either 2nd living space/library (as currently setup) or formal dining room. Homeowner eligible for “core” membership at Brittany Club – very special neighborhood feature.
Features
: No
: Sitting Room
: Double Vanity, Separate Tub/shower
: No
: Bookcases, Entrance Foyer, High Ceilings 10 Ft Main, Walk-in Closet(s), High Ceilings 9 Ft Upper, His And Hers Closets
: Upper Level, Laundry Room
1
: Security System Owned
: Full, Daylight, Interior Entry, Exterior Entry, Bath/stubbed, Unfinished
: Accessible Entrance
: Garden
: Cul-de-sac, Landscaped
: Shingle, Composition
: Attached, Garage, Kitchen Level
3
Address Map
3013 Oglethorpe Way Ne
Brookhaven
GA
30319
Dekalb - GA
W85° 40' 2.9''
N33° 52' 42.7''
From Buckhead, go north on Peachtree, left onto Lanier, left onto Windsor Parkway, left onto Oglethorpe Way. White painted-brick house at the end of cul-de-sac.
The Park at Oglethorpe
Additional Details
5823332
HARRY NORMAN REALTORS
: Traditional
$600
Annually
Chamblee Charter
Chamblee
Ashford Park
$995,000
: Cement Siding
: Three Or More
: Irrigation Equipment
: No
6
$1,069,000
18 276 08 060
: Resale
$11,088
2016
: Public
: Public Sewer
3013 Oglethorpe Way Ne
3013 Oglethorpe Way Ne, Brookhaven, Georgia 30319
5 Bedrooms
4 Bathrooms
3,966 Sqft
$995,000
MLS# 5823332
Basic Details
Status : Closed
Asking Price : $995,000
Bedrooms : 5
Bathrooms : 4
Square Footage : 3,966 Sqft
Year Built : 2014
Lot Area : 0.40 Acres
Standard Status : Closed
Close Date : 05/31/2017
Property SubType : Single Family Residence







