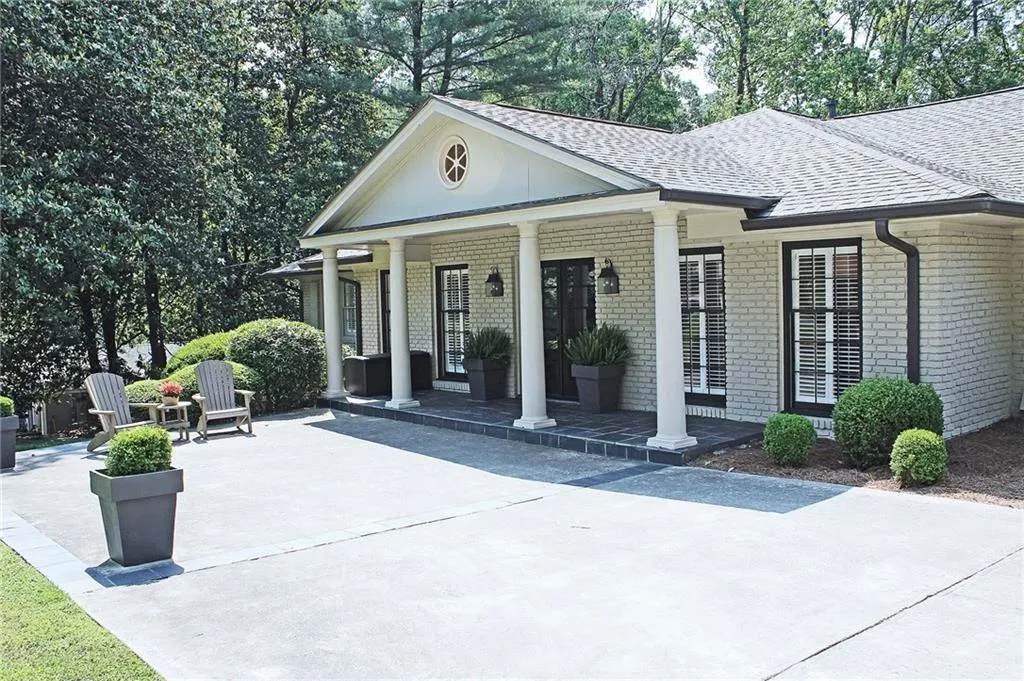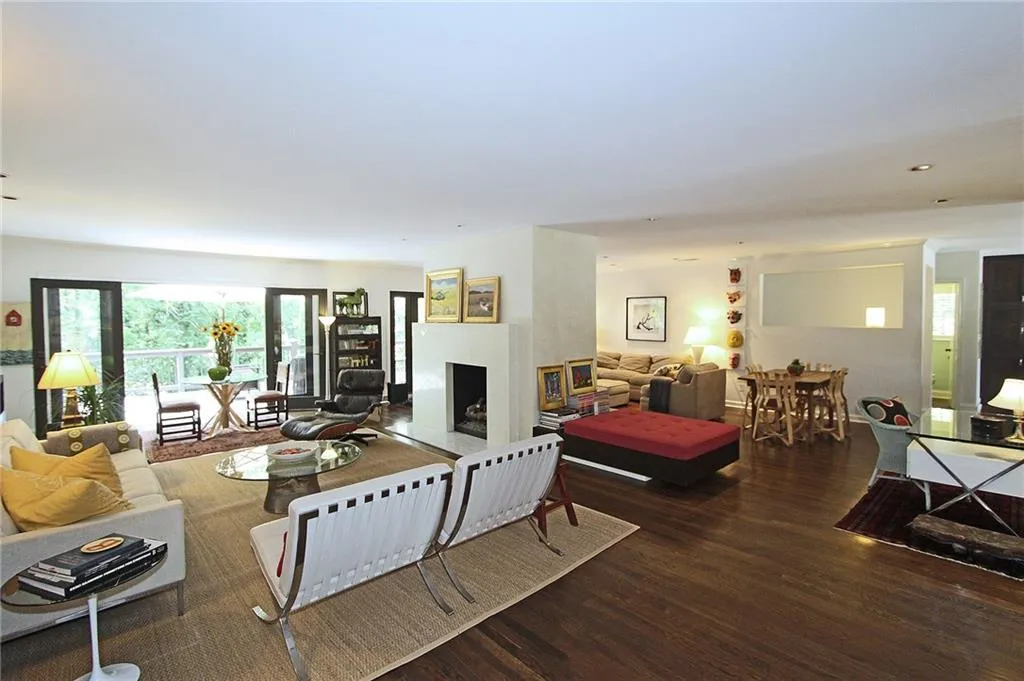Closed by DORSEY ALSTON REALTORS
Property Description
Entertainer’s delight! This special home features an open floor plan, gorgeous chef’s kitchen, 2-sided fireplace + terrace level w fireside great room and wet bar. Private wooded 1 acre lot w pool, brick patio & fenced backyard. 5 bed/4.5 bath. Large master suite + luxe bath w walk-in custom closet, soaking tub, walk-in shower and double vanity. Renovated kitchen w stainless steel countertops + dark stained cabinets. Professional landscaping. Oversized deck plus screened porch. Situated on quiet dead-end street.
Features
: In Ground
: Master On Main
: Double Vanity, Separate Tub/shower
: Separate Dining Room, Seats 12+
: Entrance Foyer, High Speed Internet, Walk-in Closet(s), Double Vanity
: Main Level
3
: Security System Owned
: Full, Daylight, Finished, Interior Entry, Exterior Entry, Bath/stubbed
: No
: Other
: Cul-de-sac, Landscaped, Private, Wooded
: Composition
: Driveway, Parking Pad, Kitchen Level, Level Driveway
Address Map
4594 Mount Paran Parkway
Sandy Springs
GA
30327
Fulton - GA
W85° 34' 48.4''
N33° 52' 44''
From W Paces Ferry Rd and Northside Drive, head north on Northside Drive. Take Left on Mt Paran Rd. Take Right onto Mt Paran Pkwy. House on Left.
Mount Paran
Additional Details
5802909
DORSEY ALSTON REALTORS
: Ranch, Traditional
$125
Annually
Riverwood International Charter
Ridgeview Charter
Heards Ferry
$975,000
: Brick 4 Sides
: One
: No
: No
84
$1,030,000
17 0177 LL0655
: Resale
$8,396
2016
: Public
: Public Sewer
4594 Mount Paran Parkway
4594 Mount Paran Parkway, Sandy Springs, Georgia 30327
5 Bedrooms
4 Bathrooms
5,359 Sqft
$975,000
MLS# 5802909
Basic Details
Status : Closed
Asking Price : $975,000
Bedrooms : 5
Bathrooms : 4
Half Bathrooms : 1
Square Footage : 5,359 Sqft
Year Built : 1956
Lot Area : 1.06 Acres
Standard Status : Closed
Close Date : 06/21/2017
Property SubType : Single Family Residence






