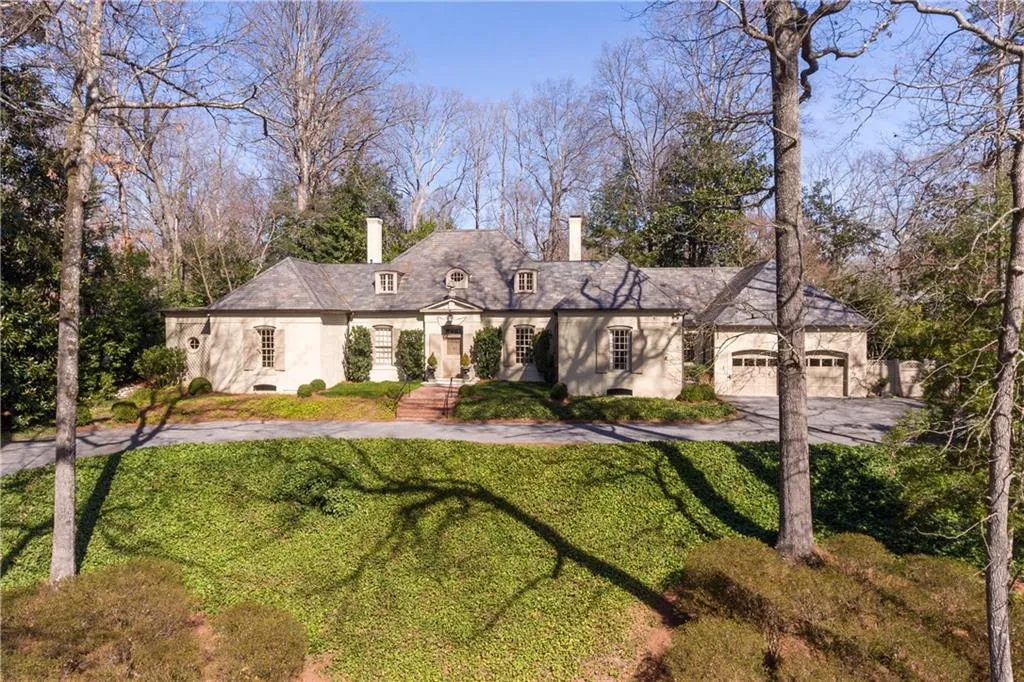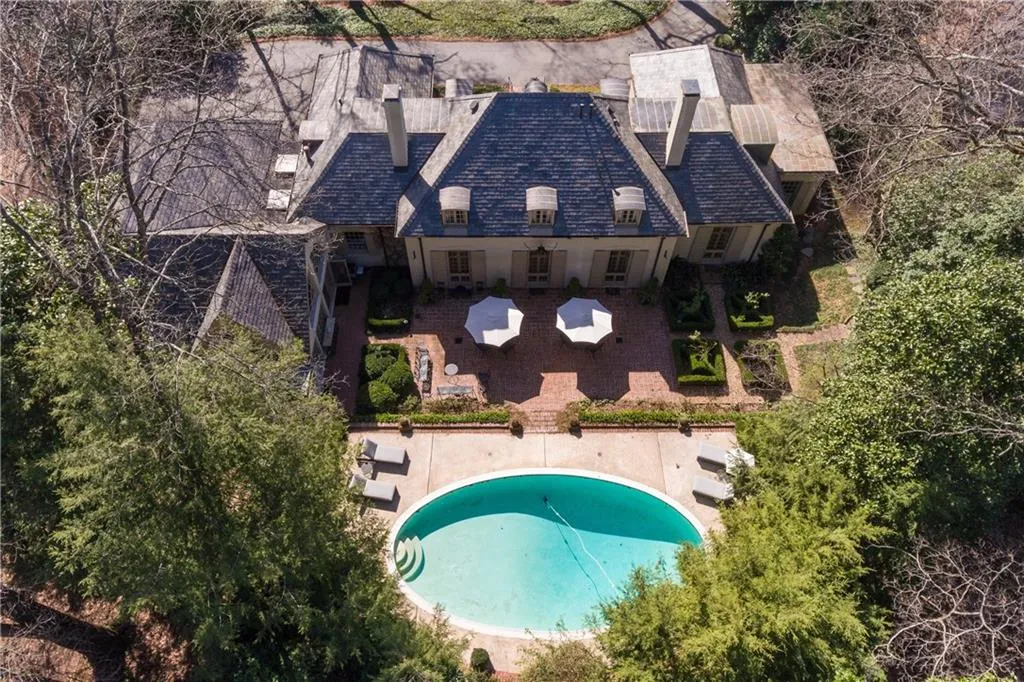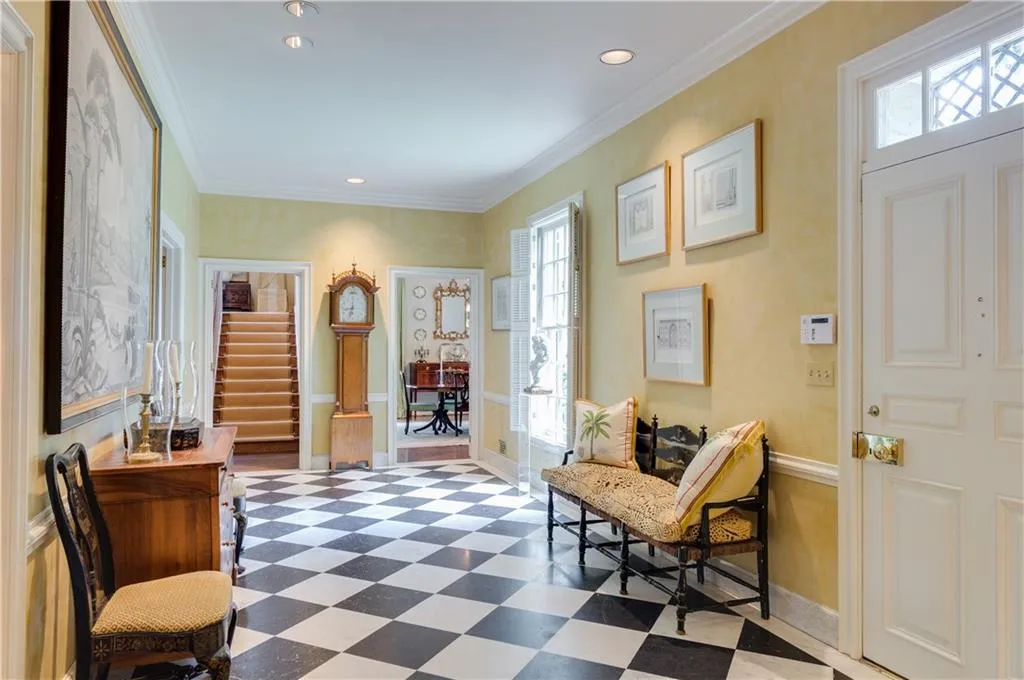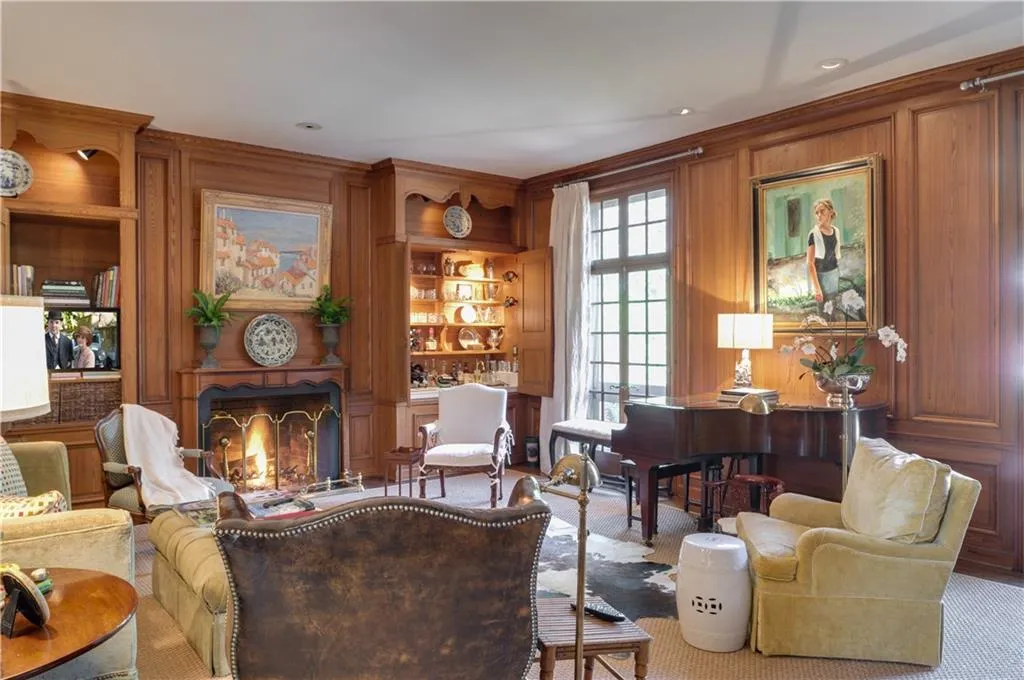Closed by ATLANTA FINE HOMES SOTHEBYS INTERNATIONAL
Property Description
This handsome home was designed by architect James Means. Later renovations with additions by Norman D. Askins & William Litchfield include 4.5 new baths, finished Second level, Vermont slate roof and copper gutters. Expansive flex-space adjoins kitchen and features large loft that can be used as office/additional casual living area/extra Guest/fun “bunk room” for kids sleepovers. 10’ ceilings throughout main level, hardwood floors except Peacock Pavers in the sun-room area. Walk-out flat backyard with Pool. No basement.
Features
: In Ground
: Other, Master On Main
: Other, Separate Tub/shower, Soaking Tub, Separate His/hers
: Separate Dining Room, Seats 12+
: Bookcases, Entrance Foyer, High Ceilings 10 Ft Main, High Speed Internet, Walk-in Closet(s), Other, High Ceilings 9 Ft Upper, His And Hers Closets, Wet Bar
: Main Level, Laundry Room
2
: Fire Alarm, Smoke Detector(s), Security Service
: Crawl Space
: No
: Garden
: Landscaped, Private, Wooded
: Slate
: Attached, Garage, Garage Door Opener, Parking Pad
2
Address Map
3517 Dumbarton Road Nw
Atlanta
GA
30327
Fulton - GA
W85° 35' 6.9''
N33° 51' 7.4''
West on W. Paces to Right on Castlegate. 1st Left onto Dumbarton, Second house on Right.
Kingswood
Additional Details
5805833
ATLANTA FINE HOMES SOTHEBYS INTERNATIONAL
: Traditional
$500
Annually
: Security
North Atlanta
Willis A. Sutton
Jackson - Atlanta
$1,904,093
: Brick 4 Sides
: Two
: Irrigation Equipment
: No
194
$2,075,000
17 015800030266
: Resale
$15,280
2016
: Public
: Public Sewer
3517 Dumbarton Road Nw
3517 Dumbarton Road Nw, Atlanta, Georgia 30327
4 Bedrooms
5 Bathrooms
5,537 Sqft
$1,904,093
MLS# 5805833
Basic Details
Status : Closed
Asking Price : $1,904,093
Bedrooms : 4
Bathrooms : 5
Half Bathrooms : 1
Square Footage : 5,537 Sqft
Year Built : 1959
Lot Area : 1.00 Acres
Standard Status : Closed
Close Date : 10/06/2017
Property SubType : Single Family Residence






