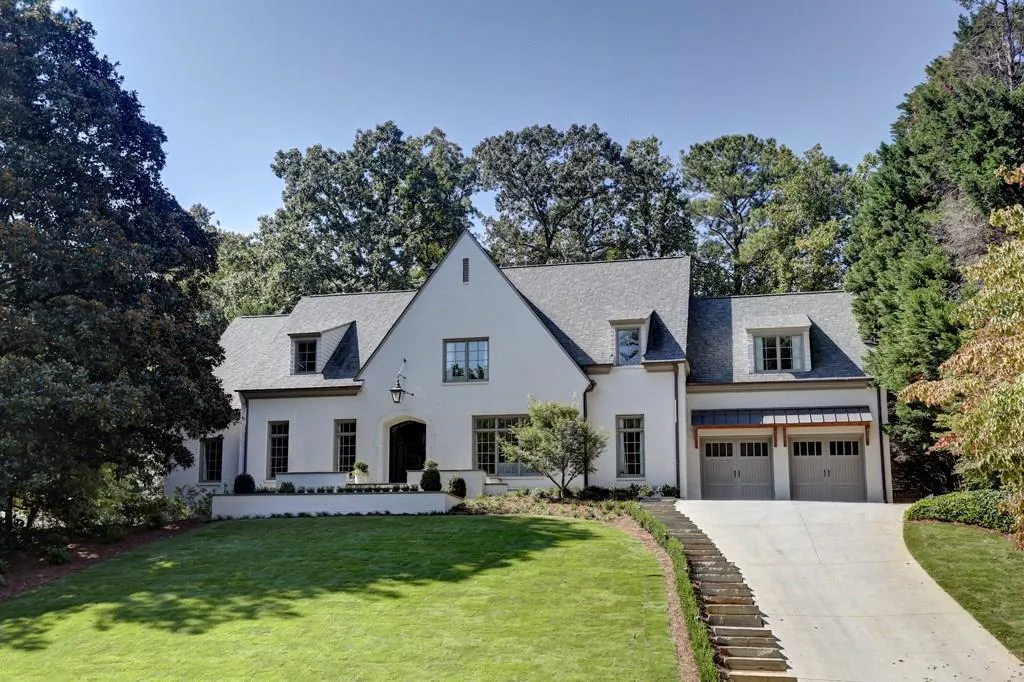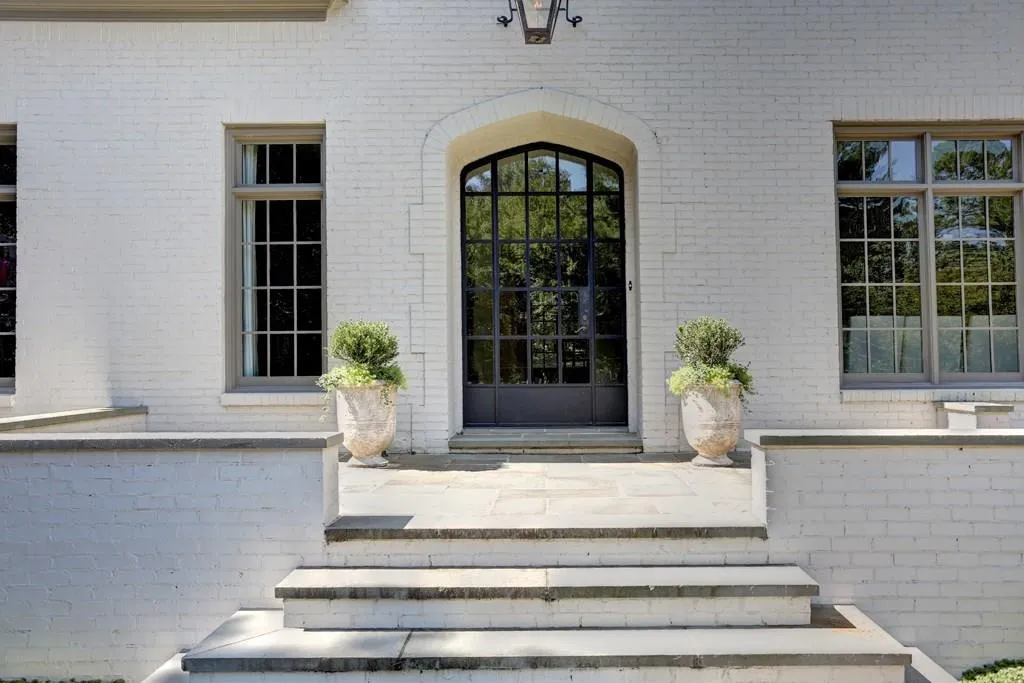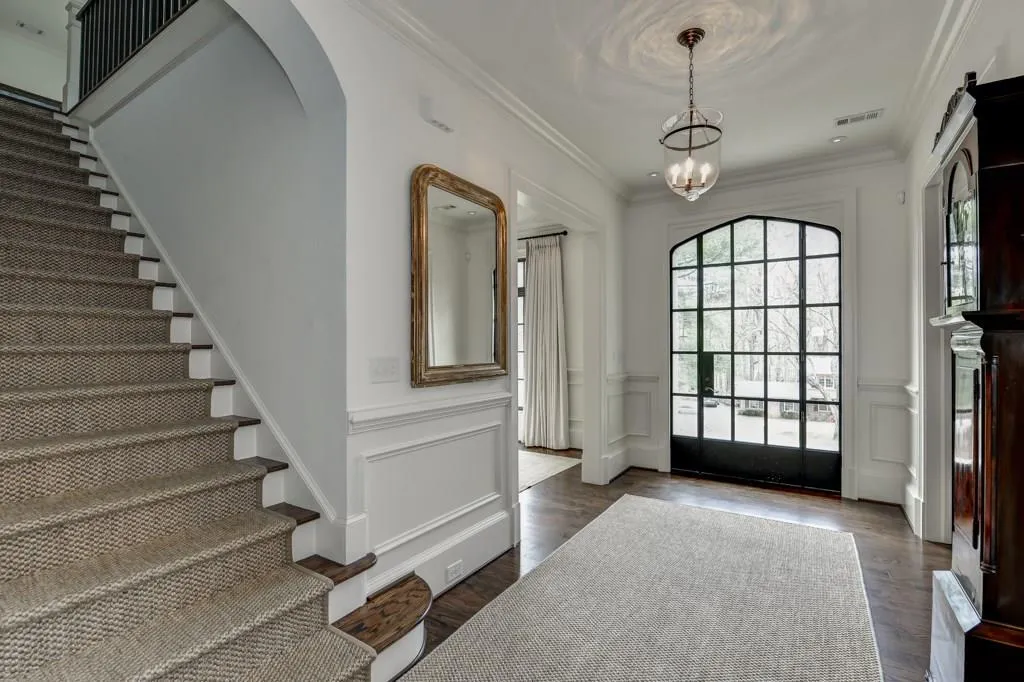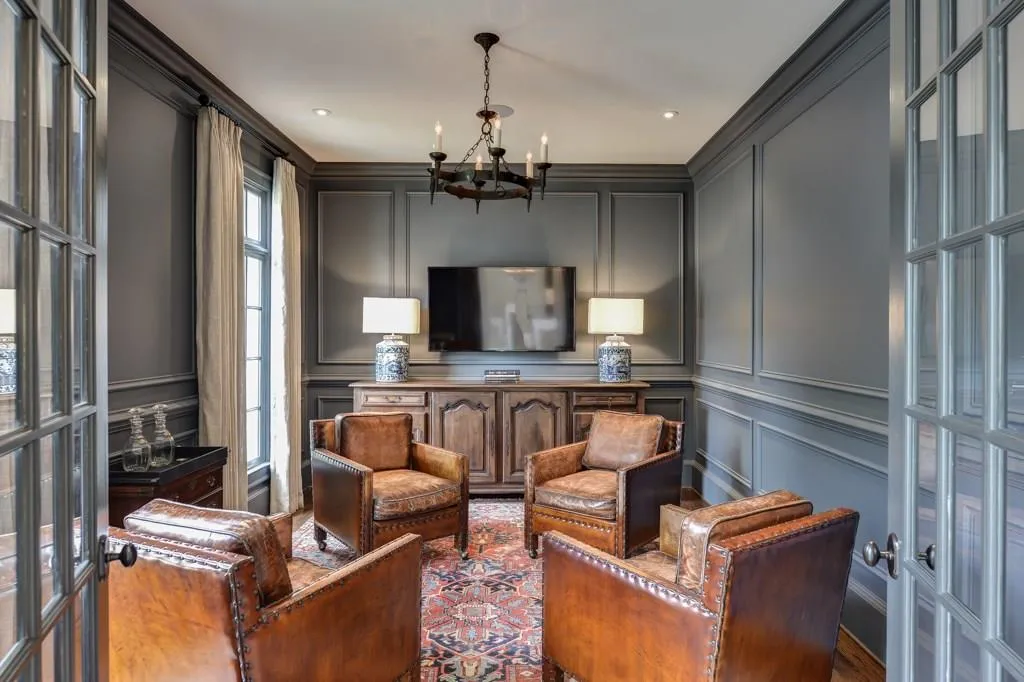Closed by Ansley Atlanta Real Estate, LLC
Property Description
Complete rebuild using previous foundation in 2013! Wonderful open floor plan featuring master on main w/oversized bath and spacious walk-in closet. Gorgeous eat-in kitchen w/top of the line appls, white marble countertops & island. Family room boasts beautiful white shiplap paneling, exposed wood beams, built-ins & fireplace. Custom iron doors open to slate patio perfect for entertaining & private fenced-in backyard. Upstairs features 4 spacious bedrooms each w/their own bathroom and walk-in closet. Finished terrace level perfect for kid’s game room/media room.
Features
: No
: Master On Main
: Double Vanity, Separate Tub/shower, Soaking Tub
: Separate Dining Room
: Entrance Foyer, High Ceilings 10 Ft Main, Beamed Ceilings, Wet Bar
: Upper Level, Laundry Room
1
: No
: Daylight, Finished, Exterior Entry, Bath/stubbed
: No
: Other
: Level, Landscaped, Private
: Composition
: Attached, Garage
2
Address Map
4670 Tall Pines Drive Nw
Atlanta
GA
30327
Fulton - GA
W85° 36' 30.8''
N33° 52' 58.3''
From Powers Ferry Road NW; right onto Wieuca, left onto Dudley Lane NW, right onto Barbara Lane, left onto Tall Pines, home is on your left.
Chastain Park
Additional Details
5798861
Ansley Atlanta Real Estate, LLC
: Traditional
Monthly
North Atlanta
Willis A. Sutton
Jackson - Atlanta
$1,520,000
: Brick 4 Sides
: Two
: No
: No
340
$1,995,000
17 011900070377
: Resale
$15,167
2016
: Public
: Public Sewer
4670 Tall Pines Drive Nw
4670 Tall Pines Drive Nw, Atlanta, Georgia 30327
5 Bedrooms
5 Bathrooms
5,230 Sqft
$1,520,000
MLS# 5798861
Basic Details
Status : Closed
Asking Price : $1,520,000
Bedrooms : 5
Bathrooms : 5
Half Bathrooms : 3
Square Footage : 5,230 Sqft
Year Built : 2013
Lot Area : 0.44 Acres
Standard Status : Closed
Close Date : 02/05/2018
Property SubType : Single Family Residence






