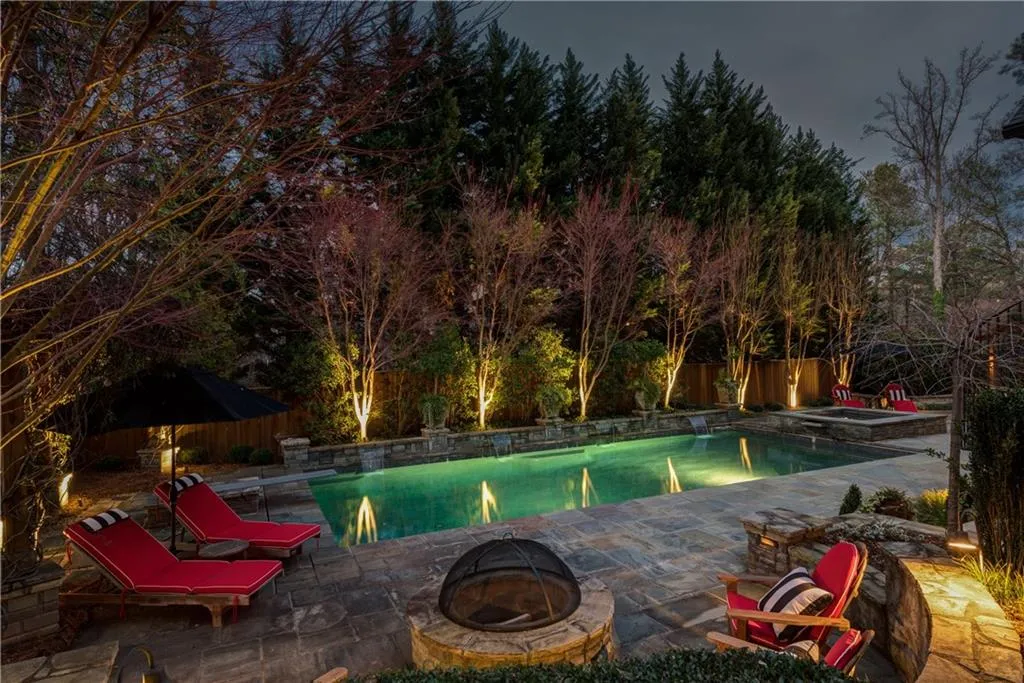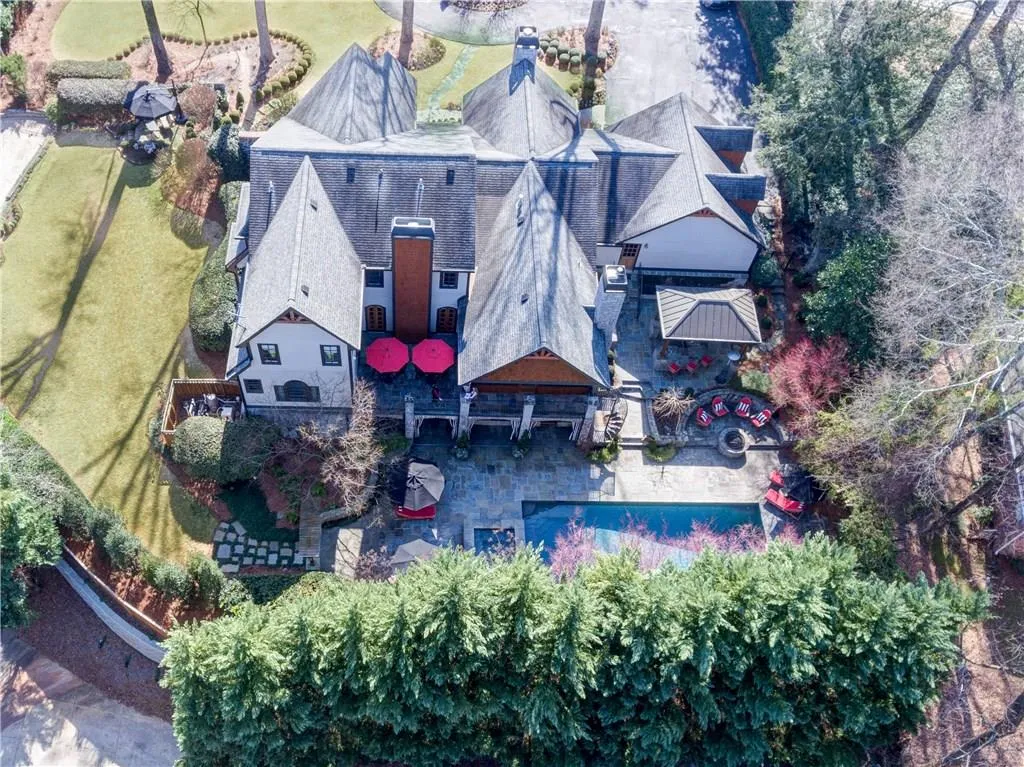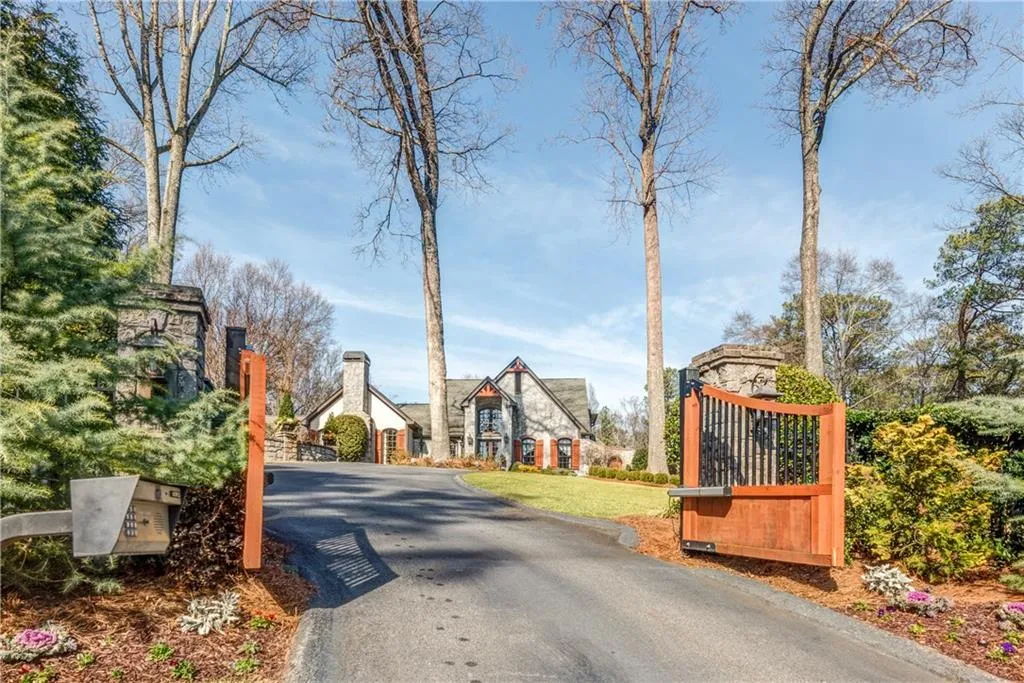Closed by ATLANTA FINE HOMES SOTHEBYS INTERNATIONAL
Property Description
This 1945 former hunting lodge was transformed into an exquisite manor on over an acre near Chastain Park. The lush landscaping and the gated entrance set the tone, but the outdoor living spaces, heated saltwater pool/spa and bocce ball court make you never want to leave! The interior space is elegant and rustic at the same time. The kitchen is the heart of this home with custom cabinetry & Viking appliances. Master on main with new luxury bath. Terrace level is one you won’t soon forget w/ theatre, bedroom suite, 2nd laundry, full kitchen and 1000+ bottle wine cellar!
Features
: Gunite
: Other, Master On Main
: Double Vanity, Other, Separate Tub/shower, Soaking Tub
: Separate Dining Room, Seats 12+
: Entrance Foyer, Walk-in Closet(s), High Ceilings 9 Ft Upper, Tray Ceiling(s), Beamed Ceilings, His And Hers Closets, High Ceilings 9 Ft Main, Wet Bar, Smart Home
: Main Level, Laundry Room
4
: Security System Owned
: Full, Daylight, Finished, Interior Entry, Exterior Entry, Bath/stubbed
: No
: Garden, Gas Grill
: Corner Lot, Level, Landscaped, Private
: Composition
: Garage, Kitchen Level, Level Driveway
2
Address Map
4941 Long Island Drive Nw
Sandy Springs
GA
30327
Fulton - GA
W85° 36' 44.1''
N33° 53' 26''
Home is located at the corner of Long Island Drive and Lake Forest Drive.
Chastain Park
Additional Details
5799594
ATLANTA FINE HOMES SOTHEBYS INTERNATIONAL
: Traditional
Monthly
Riverwood International Charter
Ridgeview Charter
Heards Ferry
$1,807,000
: Stone
: Two
: Irrigation Equipment
: No
14
$1,899,900
17 012000010412
: Resale
$13,280
2016
: Public
: Public Sewer
4941 Long Island Drive Nw
4941 Long Island Drive Nw, Sandy Springs, Georgia 30327
5 Bedrooms
4 Bathrooms
7,257 Sqft
$1,807,000
MLS# 5799594
Basic Details
Status : Closed
Asking Price : $1,807,000
Bedrooms : 5
Bathrooms : 4
Half Bathrooms : 1
Square Footage : 7,257 Sqft
Year Built : 1945
Lot Area : 1.14 Acres
Standard Status : Closed
Close Date : 04/21/2017
Property SubType : Single Family Residence






