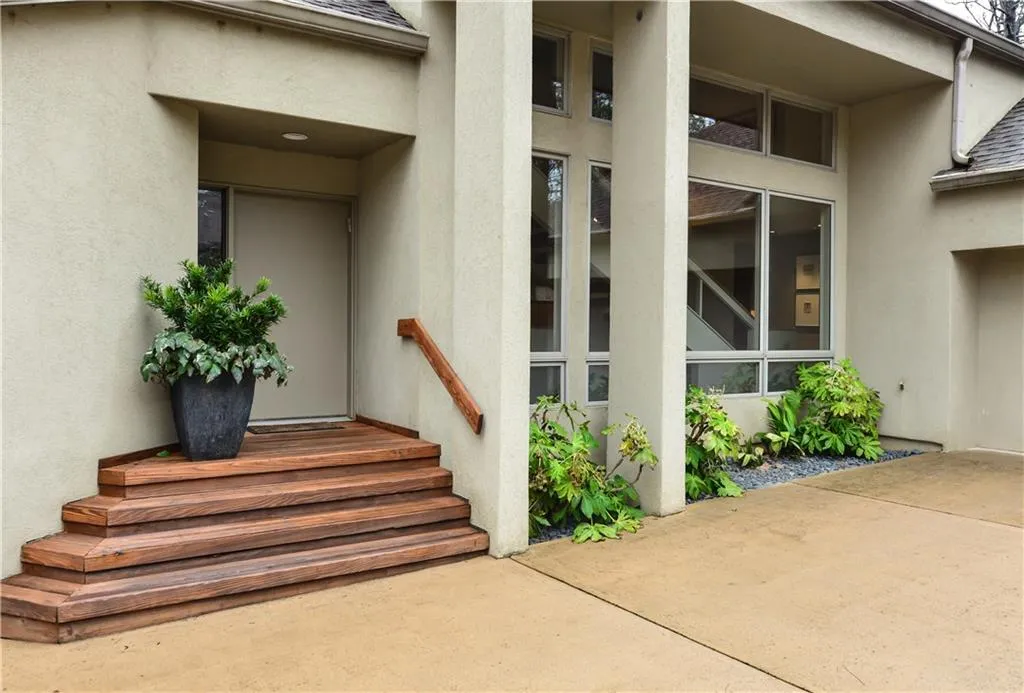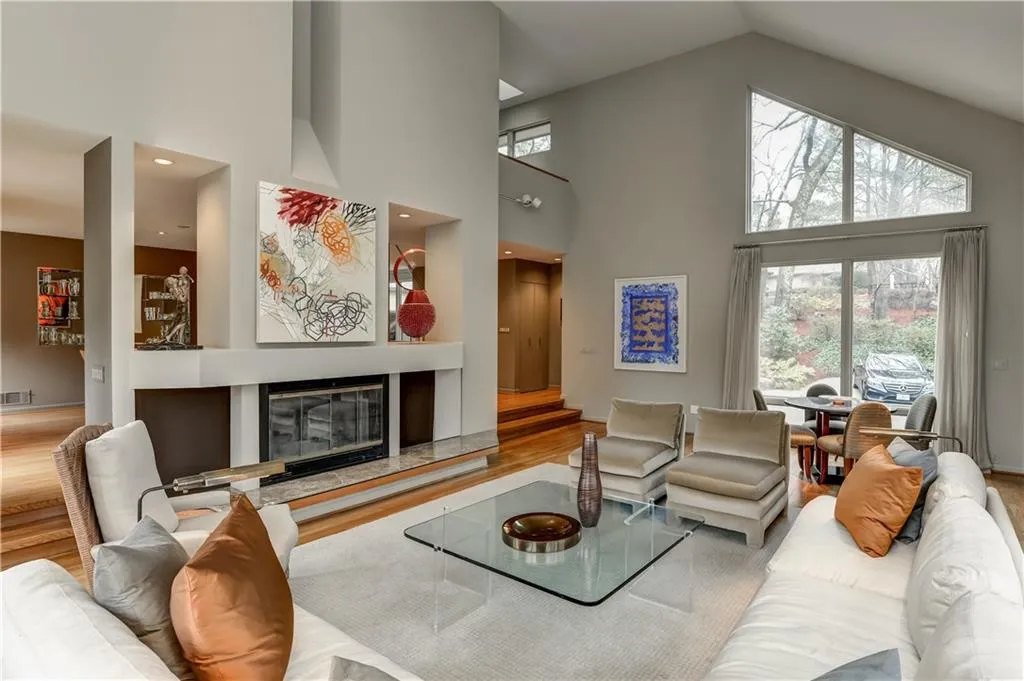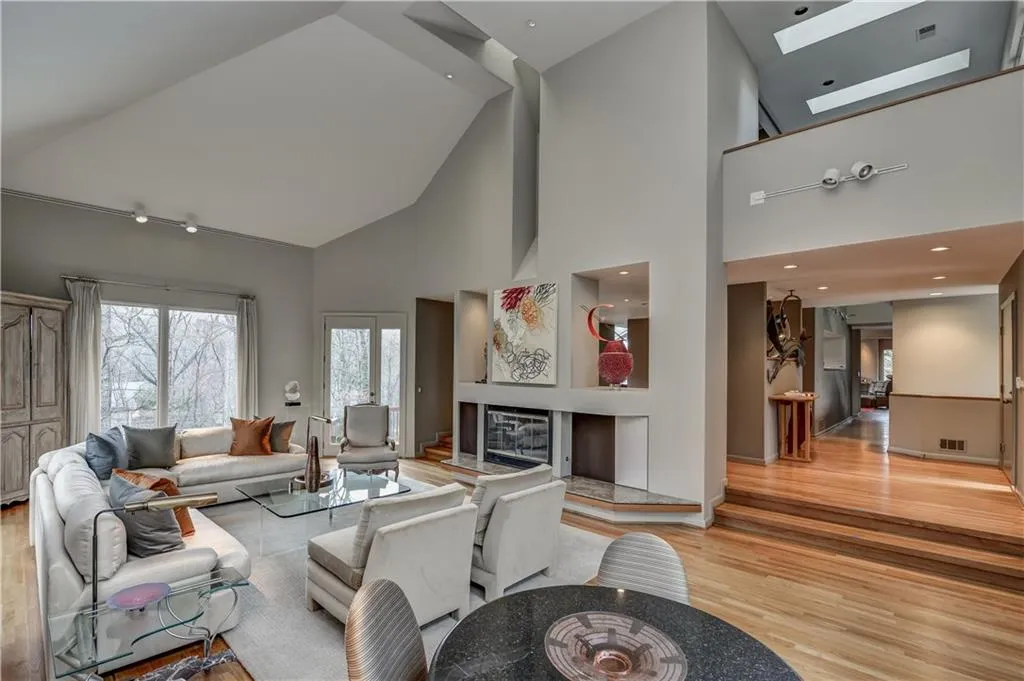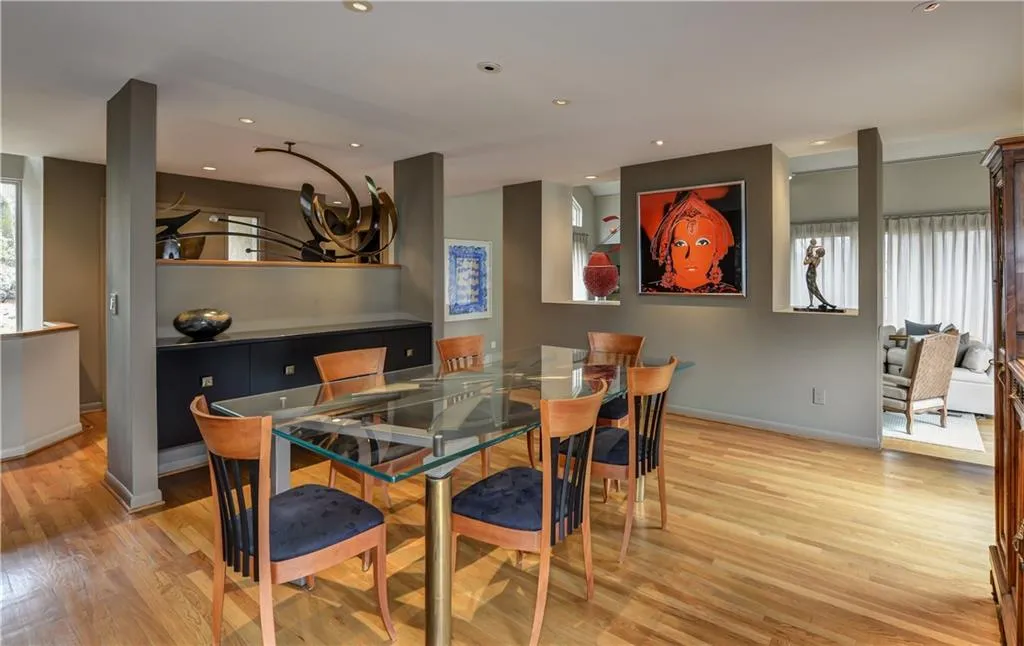Closed by HARRY NORMAN REALTORS
Property Description
This stunning contemporary architecture home has been wonderfully maintained and updated. Home features formal living, formal dining, and a fantastic sun lit breakfast area on main floor. Lofted master suite upstairs offers sitting room, double vanity, and separate tub and shower. Basement level features additional 3bedrooms and 2 baths, including large living area and exterior access to pool. Rear yard with professionally landscaped patio. Large upper and lower decks. Home sits at the end of street, with 2 car garage and lots of privacy.
Features
: In Ground
: Other, Sitting Room, Roommate Floor Plan
: Double Vanity, Other, Separate Tub/shower, Skylights
: Separate Dining Room
: Bookcases, High Ceilings 10 Ft Main, High Speed Internet, Double Vanity, High Ceilings 10 Ft Lower, High Ceilings 10 Ft Upper
: Main Level, Laundry Room
2
: No
: Full, Finished, Interior Entry, Exterior Entry, Bath/stubbed
: Accessible Entrance
: Other
: Landscaped, Private, Wooded
: Composition
: Driveway, Attached, Garage, On Street
2
Address Map
5135 Jett Forest Trail
Sandy Springs
GA
30327
Fulton - GA
W85° 34' 35.6''
N33° 53' 41.5''
Going north on Powers Ferry Road, take a left onto Jett Road. Turns into Jett Forest Trail, home is at end of street on right.
Jett Forest Estates
Additional Details
5652310
HARRY NORMAN REALTORS
: Contemporary
Annually
Riverwood International Charter
Ridgeview Charter
Heards Ferry
$1,000,000
: Stucco
: One
: No
: No
76
$1,150,000
17 017600010019
: Resale
$9,393
2015
: Public
: Public Sewer
5135 Jett Forest Trail
5135 Jett Forest Trail, Sandy Springs, Georgia 30327
4 Bedrooms
3 Bathrooms
3,713 Sqft
$1,000,000
MLS# 5652310
Basic Details
Status : Closed
Asking Price : $1,000,000
Bedrooms : 4
Bathrooms : 3
Half Bathrooms : 2
Square Footage : 3,713 Sqft
Year Built : 1983
Lot Area : 1.02 Acres
Standard Status : Closed
Close Date : 07/22/2016
Property SubType : Single Family Residence







