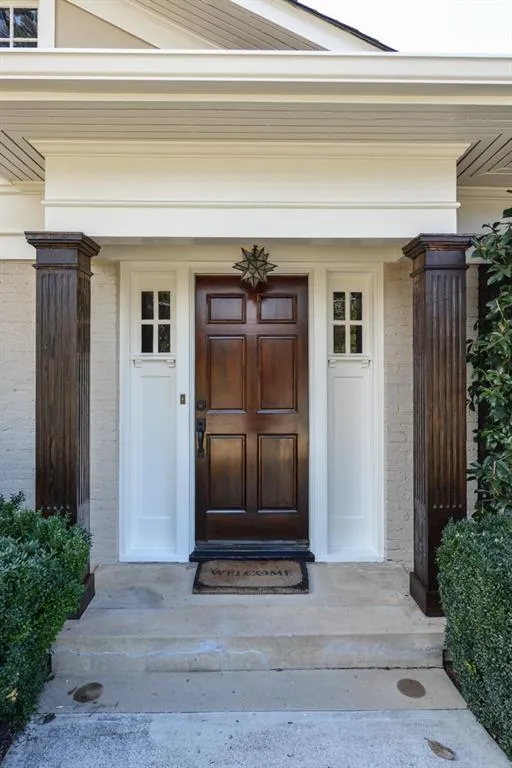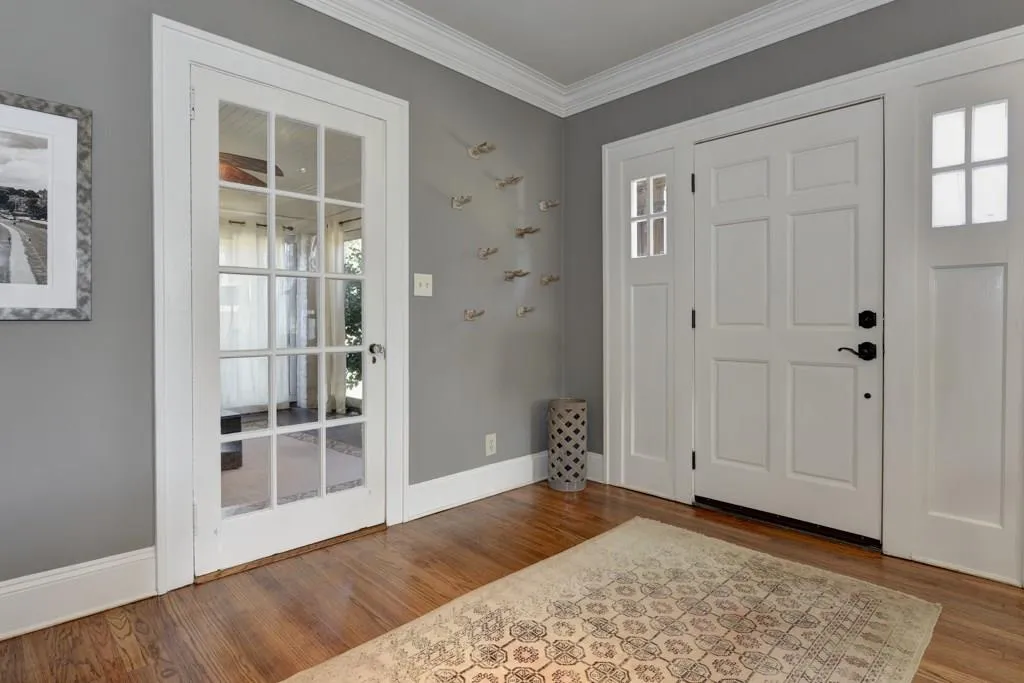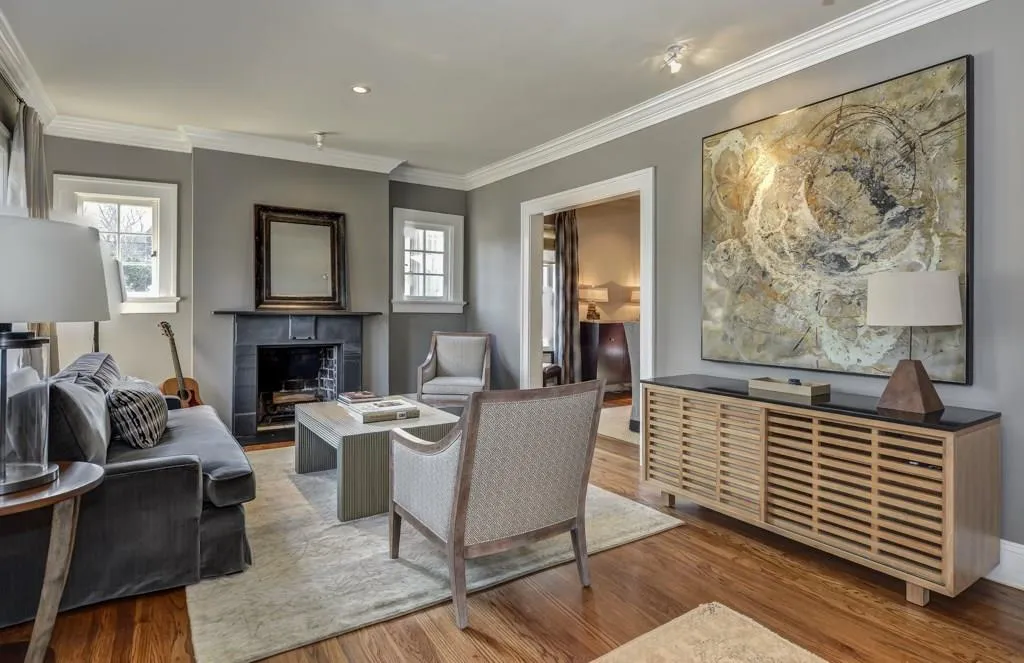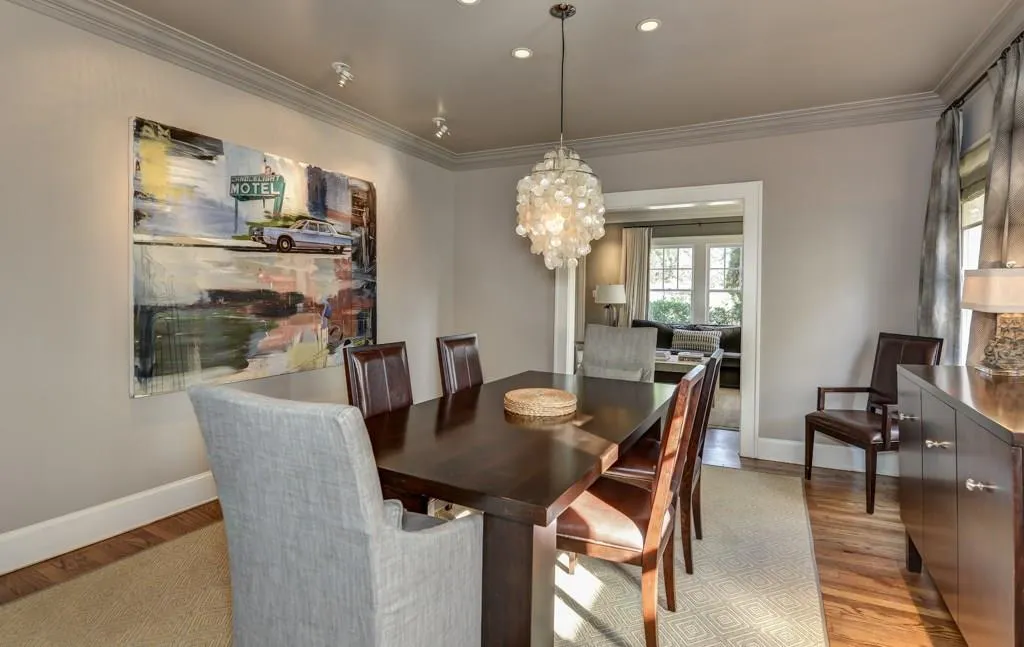Closed by BEACHAM AND COMPANY REALTORS
Property Description
Custom Traditional Build & Design. Hardwoods, Custom Trim & Details Throughout. Four Beds, Three Baths, Open Floorplan. Chef’s Kitchen – Granite Counters, High-End SS Appliances, Gas Range. Open Plan Family Room – Gas Fireplace w/ Stone Surround, Tons of Natural Light, French Doors to Large Deck. Screened-In Sun Room – Tons of Natural Light, Exposed Brick. Gorgeous Master Suite – Vaulted Ceiling, Walk-Out Deck. En-Suite Bath – Custom Cabinetry w/ Dual Vanities, Soaking Tub, Picture Windows, Sep. Walk-In Shower. Entertainment Deck – Seasonal City Views, Private Backyard
Features
: No
: Other
: Double Vanity, Separate Tub/shower, Soaking Tub
: Separate Dining Room
: High Speed Internet, Walk-in Closet(s), High Ceilings 9 Ft Upper, Tray Ceiling(s), High Ceilings 9 Ft Main
: Laundry Room
2
: No
: Full, Interior Entry
: Accessible Entrance
: No
: Level, Private
: Composition
: Driveway, Level Driveway, On Street
Address Map
2588 Winslow Drive Ne
Atlanta
GA
30305
Fulton - GA
W85° 37' 1.6''
N33° 49' 31.6''
From Peachtree, go East on Peachtree Way, Right on Winslow
Garden Hills
Additional Details
5638272
BEACHAM AND COMPANY REALTORS
: Traditional, Craftsman
Annually
North Atlanta
Willis A. Sutton
Garden Hills
$850,000
: Stucco
: Two
: No
: No
93
$899,000
17 010100060113
: Resale
$12,203
2015
: Public
: Public Sewer
2588 Winslow Drive Ne
2588 Winslow Drive Ne, Atlanta, Georgia 30305
4 Bedrooms
3 Bathrooms
2,800 Sqft
$850,000
MLS# 5638272
Basic Details
Status : Closed
Asking Price : $850,000
Bedrooms : 4
Bathrooms : 3
Square Footage : 2,800 Sqft
Year Built : 1936
Standard Status : Closed
Close Date : 05/31/2016
Property SubType : Single Family Residence






