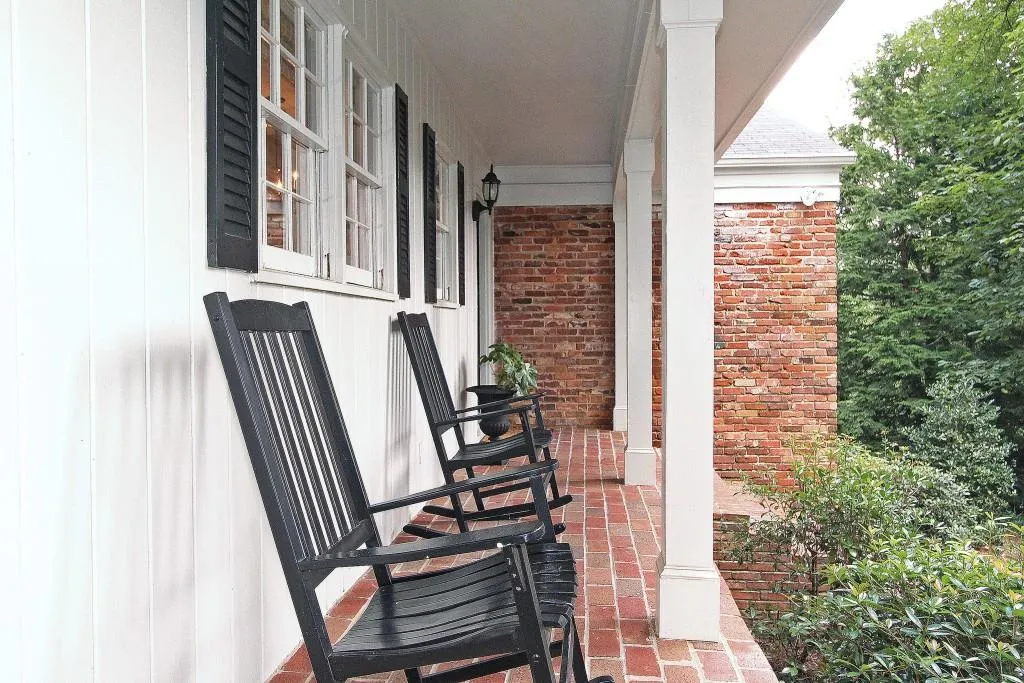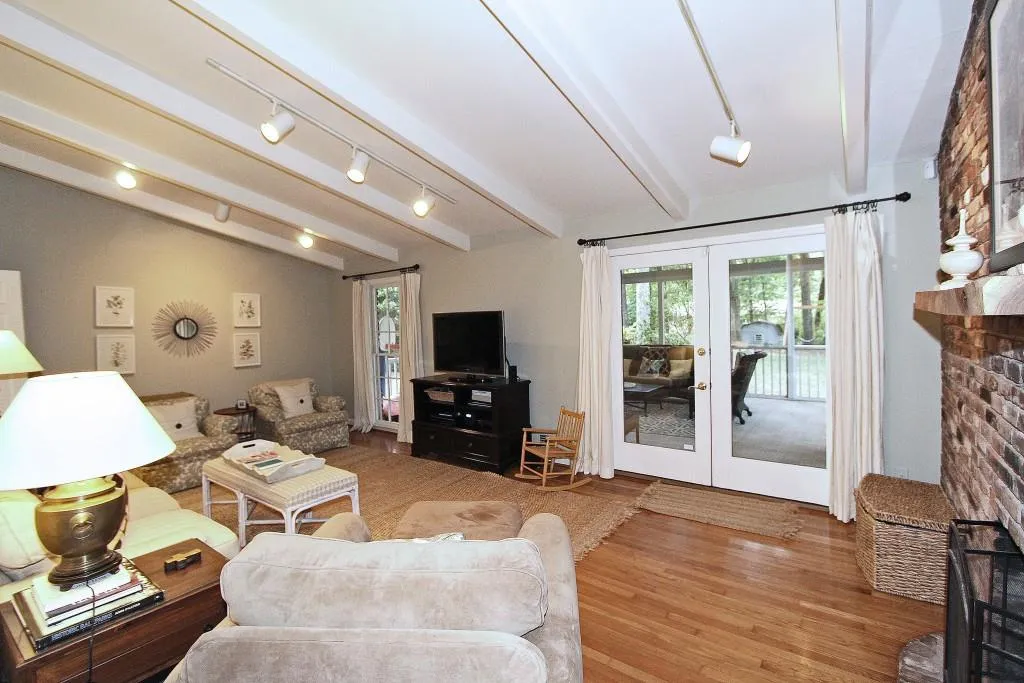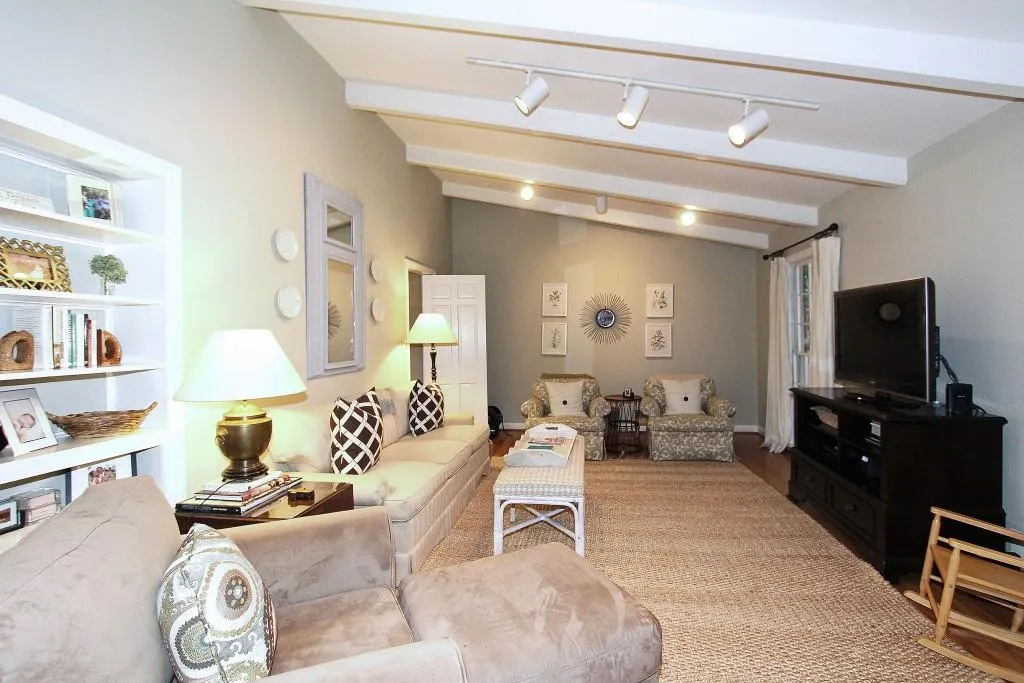Closed by HARRY NORMAN REALTORS
Property Description
Well-maintained brick ranch on 1/2 acre+ in popular Sandy Springs. Ren kitchen w white cab, SS appls, granite + b’fast nook. Fam room w vaulted ceiling, exposed brick fireplace opens to screened porch. Sep dng rm w/brick fireplace. Hardwoods on main w/ updated light fixtures. Master bath w dble vanity + frameless shower. Walk-in closet w/custom shelving. 2 add’l beds on main share updated bath. Finished basement feat new carpet, large playroom, laundry + potential 4th bedroom. Unfinished space is perfect storage. Basement opens to brick patio.
Features
: No
: Master On Main
: Double Vanity, Shower Only
: Separate Dining Room
: High Speed Internet, Walk-in Closet(s), Beamed Ceilings, Disappearing Attic Stairs
: In Basement, Lower Level
2
: Fire Alarm, Security System Owned, Smoke Detector(s)
: Daylight, Finished, Interior Entry, Exterior Entry
: No
: No
: Sloped, Private, Wooded
: Composition
: Carport, Attached, Parking Pad, Kitchen Level
1
Address Map
530 Forest Hills Drive
Sandy Springs
GA
30342
Fulton - GA
W85° 37' 49.1''
N33° 53' 38.5''
From Buckhead-Take Roswell Road North and turn Right on Forest Hills. Home is on the Left.
Forest Hills
Additional Details
5585141
HARRY NORMAN REALTORS
: Ranch, Traditional
Annually
Riverwood International Charter
Ridgeview Charter
High Point
$482,240
: Brick 4 Sides
: One
: No
: No
36
$515,000
17 006700020077
: Resale
$3,715
2014
: Public
: Septic Tank
530 Forest Hills Drive
530 Forest Hills Drive, Sandy Springs, Georgia 30342
3 Bedrooms
2 Bathrooms
2,411 Sqft
$482,240
MLS# 5585141
Basic Details
Status : Closed
Asking Price : $482,240
Bedrooms : 3
Bathrooms : 2
Square Footage : 2,411 Sqft
Year Built : 1958
Standard Status : Closed
Close Date : 11/24/2015
Property SubType : Single Family Residence







