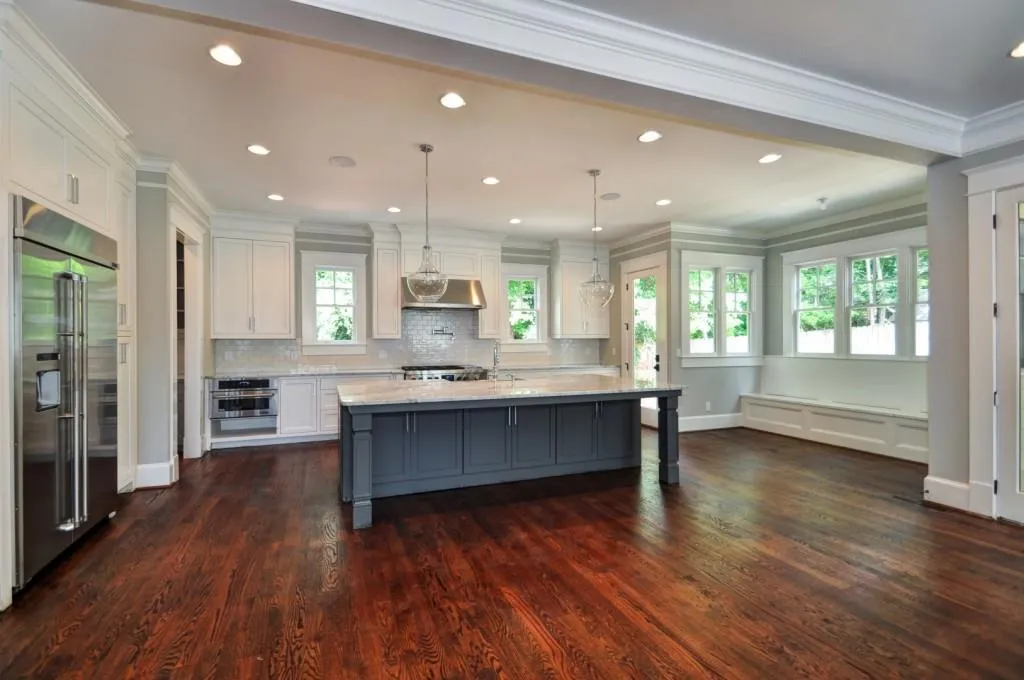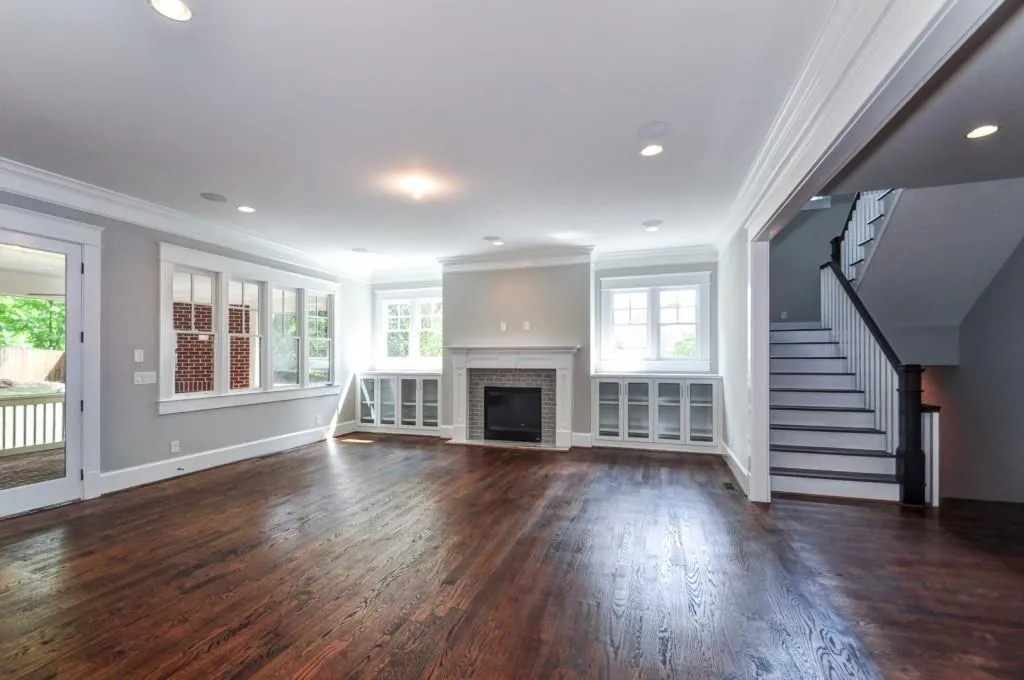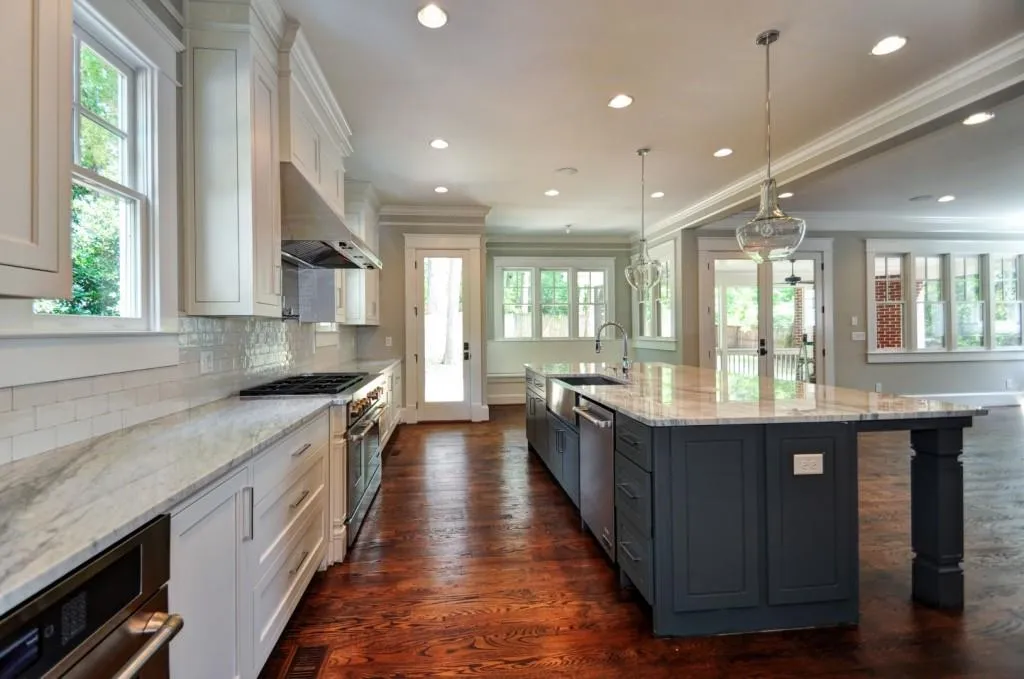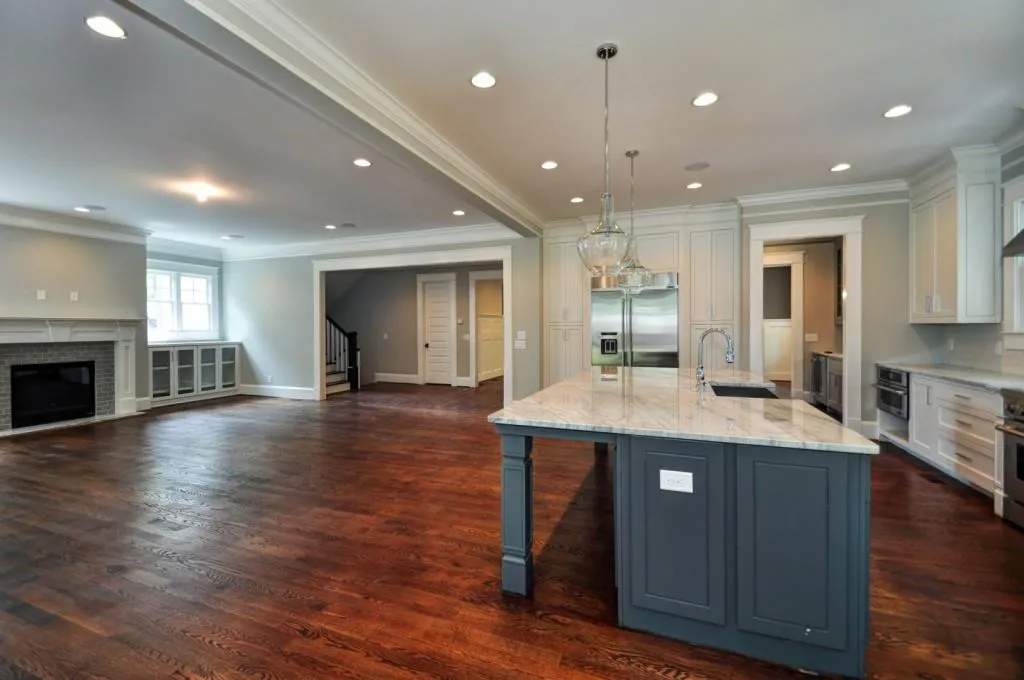Closed by RE/MAX METRO ATLANTA CITYSIDE
Property Description
Amazing New Construction that’s just completed, perfect open & flowing floor plan that includes an in law suite, Dedicated Office, Seperate Formal Living, Dining, Kids Playroom, Professional Series Kitchen with Butlers Pantry & Breakfast Room, Rear screened in Porch overlooking Private Backyard, Wrap Around front porch with Fireplace! Master Suite with sitting & Stunning Walk in Showers and Seperate Soaking Tub & 2 Huge His & Her California Closets. Park Like setting with winter Buckhead Views! Convenient to all of Buckhead & Sought after Schools. 3 Car garage & Storage
Features
: No
: In-law Floorplan, Sitting Room
: Double Vanity, Separate Tub/shower, Soaking Tub, Separate His/hers
: Separate Dining Room, Seats 12+
: Bookcases, High Ceilings 10 Ft Main, High Speed Internet, Walk-in Closet(s), High Ceilings 9 Ft Lower, High Ceilings 9 Ft Upper, Tray Ceiling(s), His And Hers Closets, Low Flow Plumbing Fixtures, Wet Bar
: Upper Level, Laundry Room
4
: Fire Alarm, Security System Owned, Smoke Detector(s)
: Full, Daylight, Bath/stubbed
: No
: Other
: Landscaped, Private, Wooded
: Composition, Ridge Vents
: Garage, Level Driveway, Drive Under Main Level
3
Address Map
770 Stovall Boulevard
Atlanta
GA
30342
Fulton - GA
W85° 38' 16.7''
N33° 51' 43.7''
Take Peachtree North to Left on Wieuca, Right on N Stratford, Right on Stovall
North Buckhead
Additional Details
5582500
RE/MAX METRO ATLANTA CITYSIDE
: Traditional
Annually
North Atlanta
Willis A. Sutton
Sarah Rawson Smith
$1,545,000
: Other
: Three Or More
: No
: No
58
$1,595,000
17 004300040900
: New Construction
$5,565
2014
: Public
: Public Sewer
770 Stovall Boulevard
770 Stovall Boulevard, Atlanta, Georgia 30342
5 Bedrooms
5 Bathrooms
5,168 Sqft
$1,545,000
MLS# 5582500
Basic Details
Status : Closed
Asking Price : $1,545,000
Bedrooms : 5
Bathrooms : 5
Half Bathrooms : 1
Square Footage : 5,168 Sqft
Year Built : 2015
Standard Status : Closed
Close Date : 11/10/2015
Property SubType : Single Family Residence






