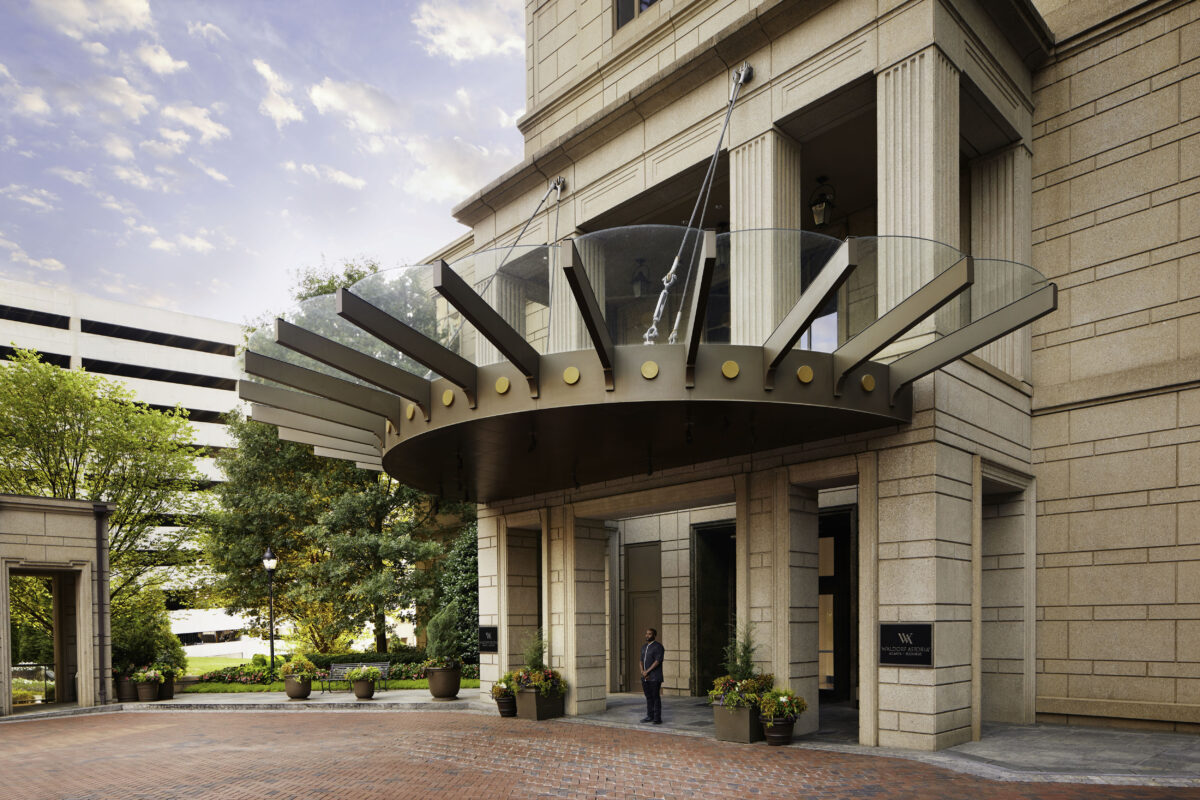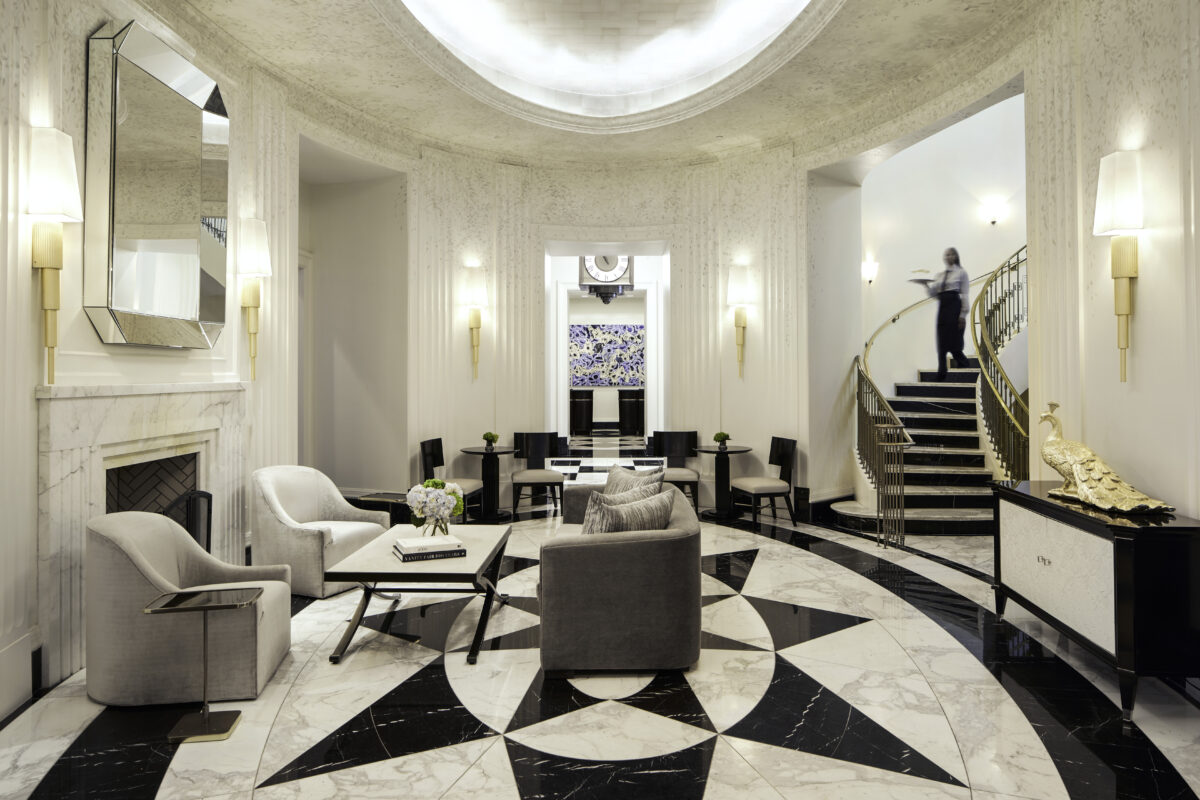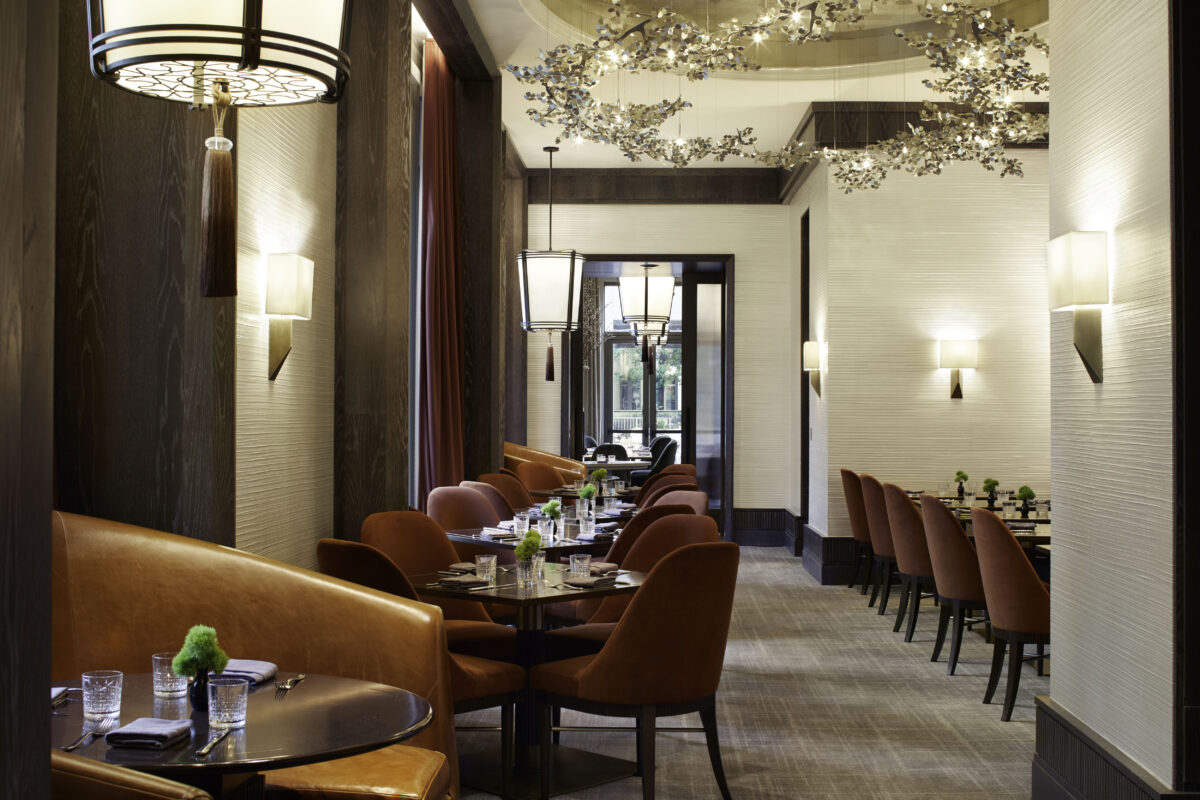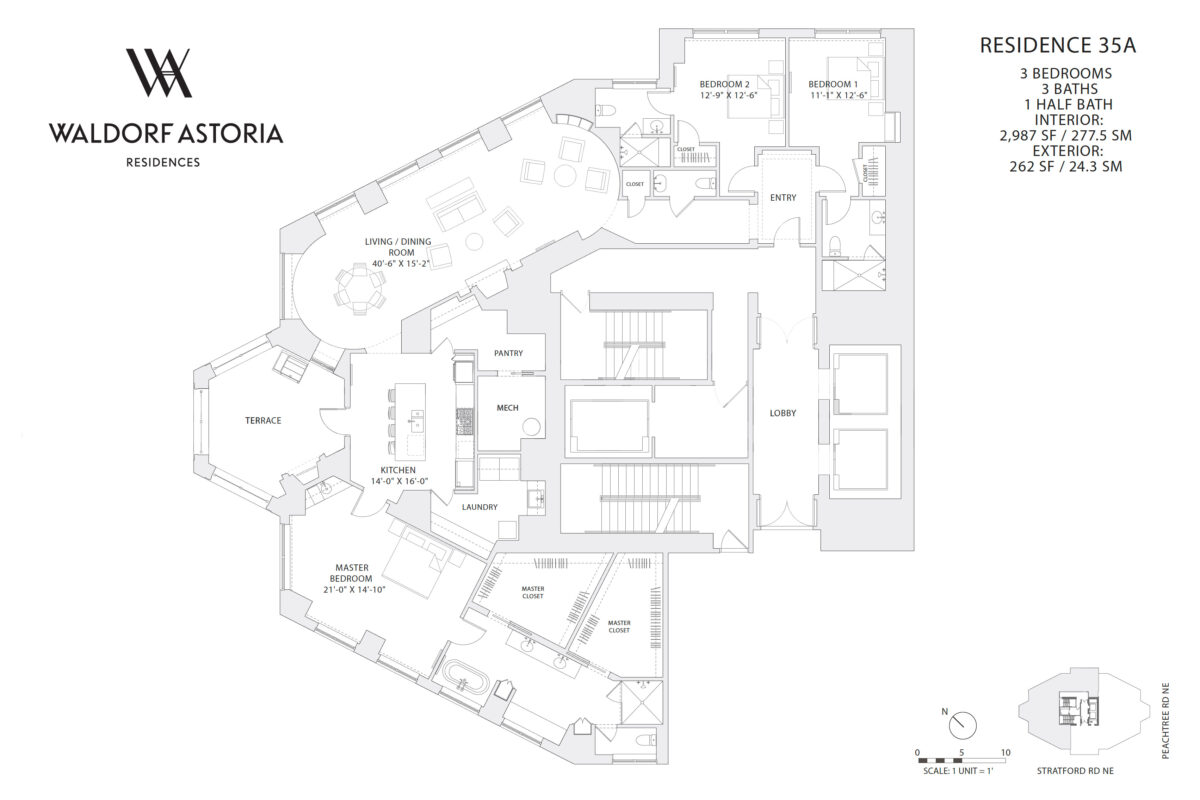Perched on the 35th floor of the prestigious Waldorf Astoria, this expansive residence redefines elegant city living, occupying a privileged half of the entire level. From the moment of arrival, discerning eyes will appreciate the bespoke architectural elements and superior finishes. Spectacular vistas from this 35th-story vantage point infuse nearly every room with an undeniable ‘wow’ factor, effortlessly managed alongside ambient lighting through integrated smart home controls operable via discreet room panels or your personal device.
This beautiful home also includes no HOA fees for 1 year! The seller is offering 1 year of pre-paid HOA fees with an acceptable offer.
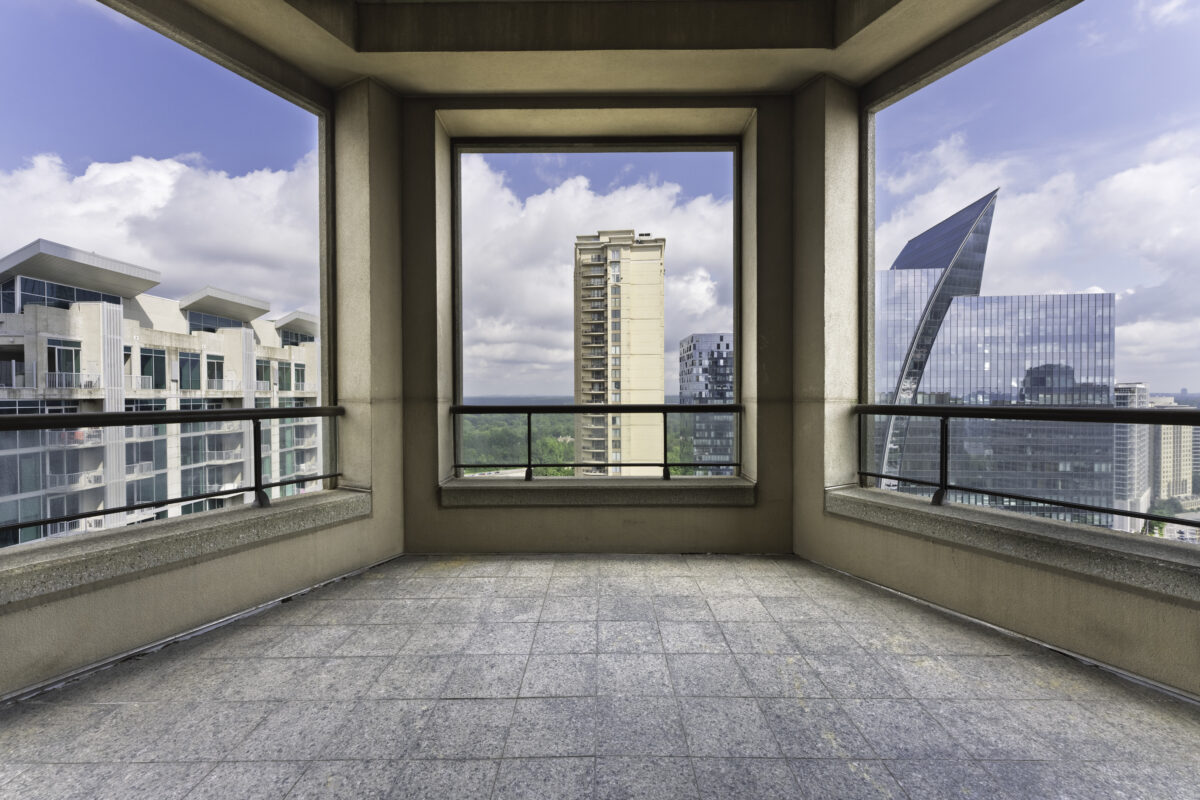
Living areas
The grand main living space masterfully balances an open, flowing character with distinct, more intimate zones designed for varied experiences. Flooding this area with daylight, soaring floor-to-ceiling windows frame stunning urban panoramas, while a cozy and inviting ambiance is created by a distinctive fireplace and beautifully integrated bookcases. This central area is perfect for relaxation or hosting guests.
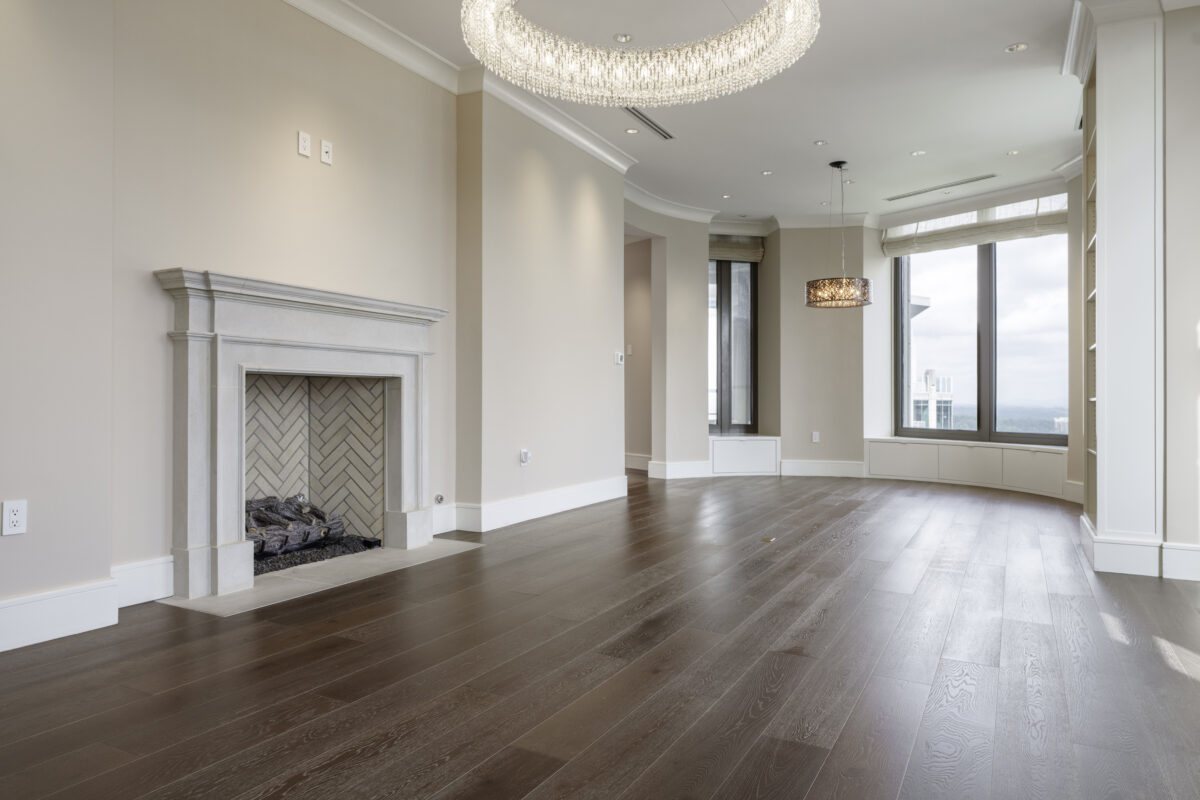
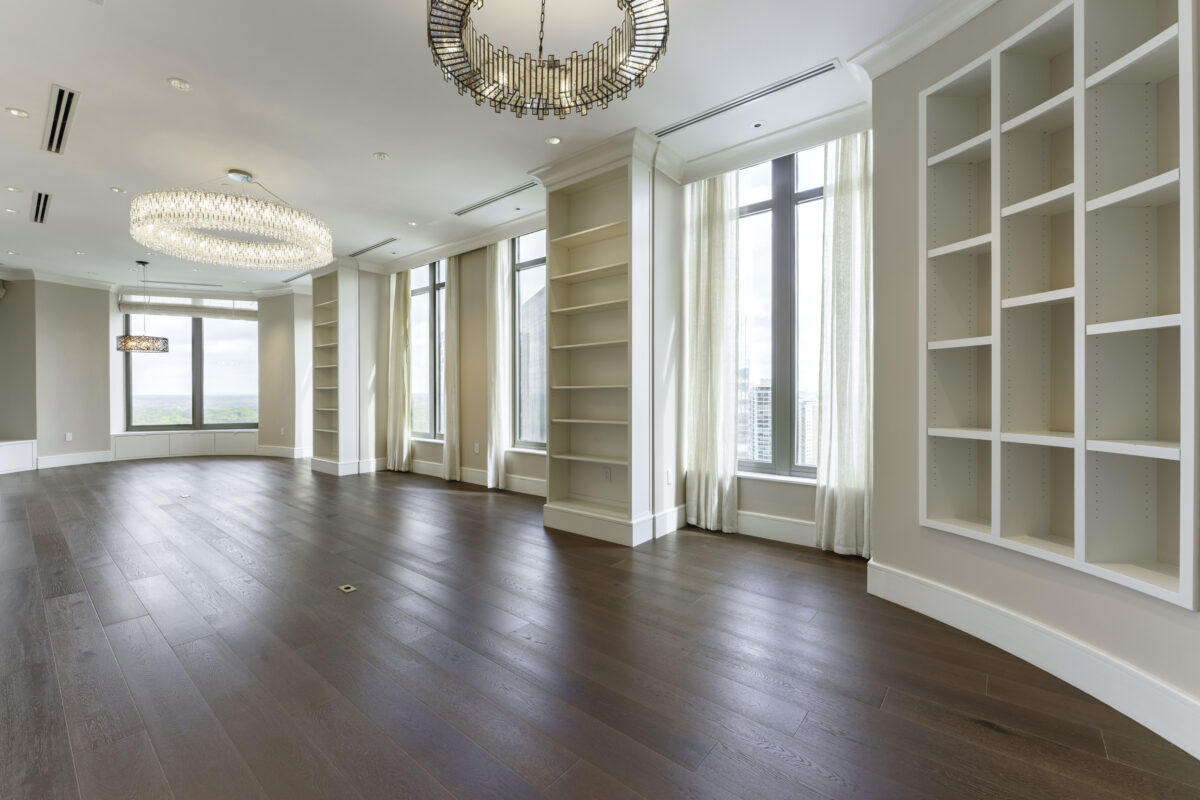
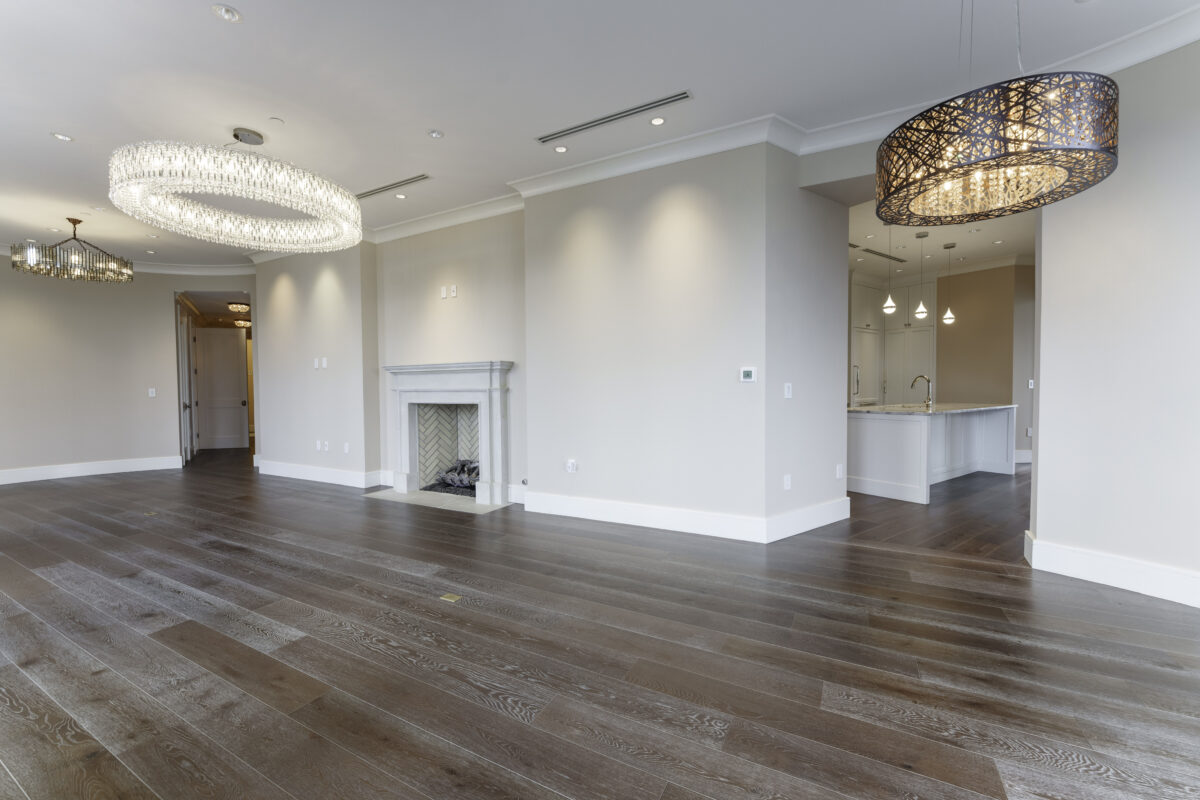
The dedicated dining area is distinguished by gracefully curved window seating, offering an immersive experience of the cityscape from three sides. An airy pass-through fosters a seamless connection to the kitchen, drawing in an abundance of natural light and extending the captivating views into the culinary workspace.
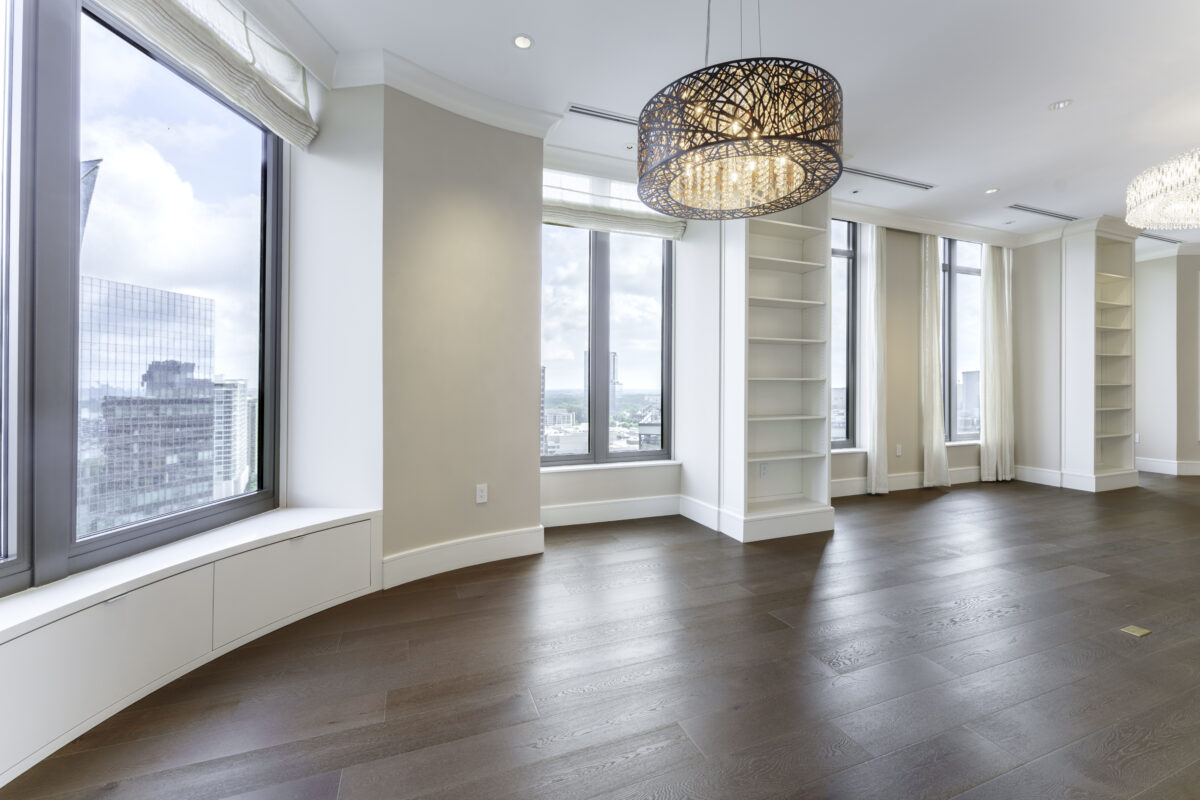
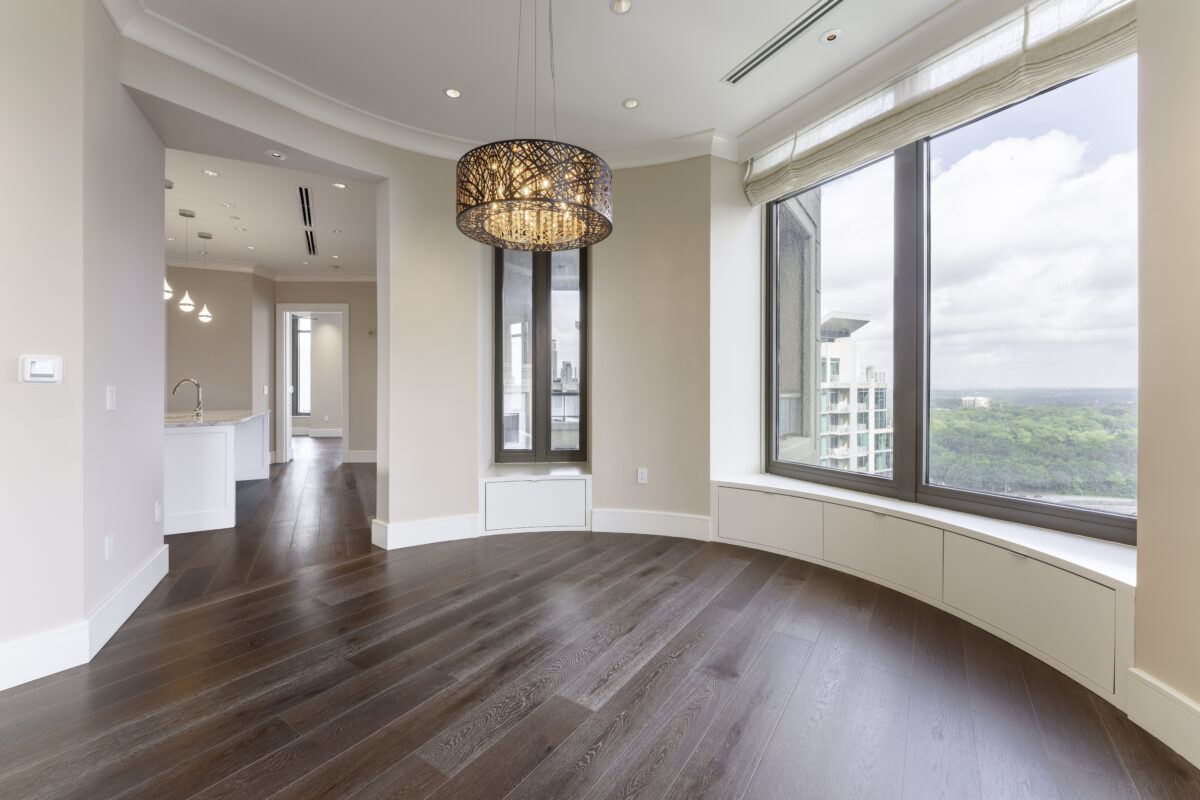
At the heart of the culinary space lies a substantial central island, perfect for casual meals and guest seating. Here, sophisticated design elements continue with fine stone countertops complementing pristine white cabinetry, all equipped with a premier suite of Wolf appliances for the discerning chef. An indispensable walk-in pantry, both generous in scale and practical in design, ensures immaculate organization and abundant storage for all your culinary needs. A substantially sized laundry room provides ultimate convenience and operational ease for modern living.
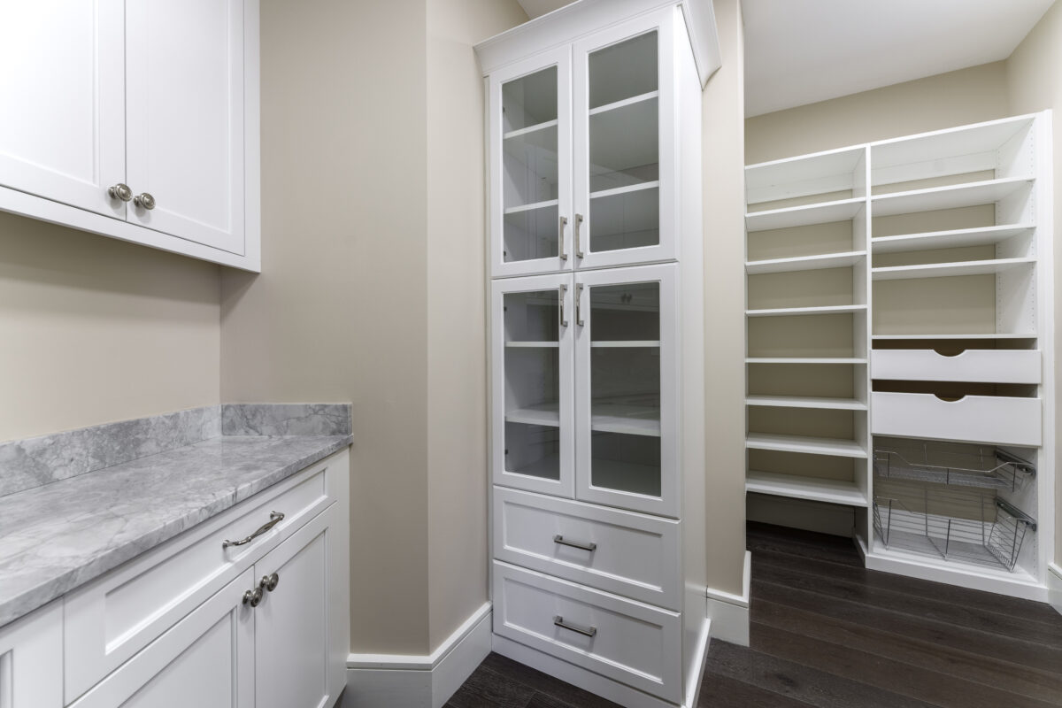
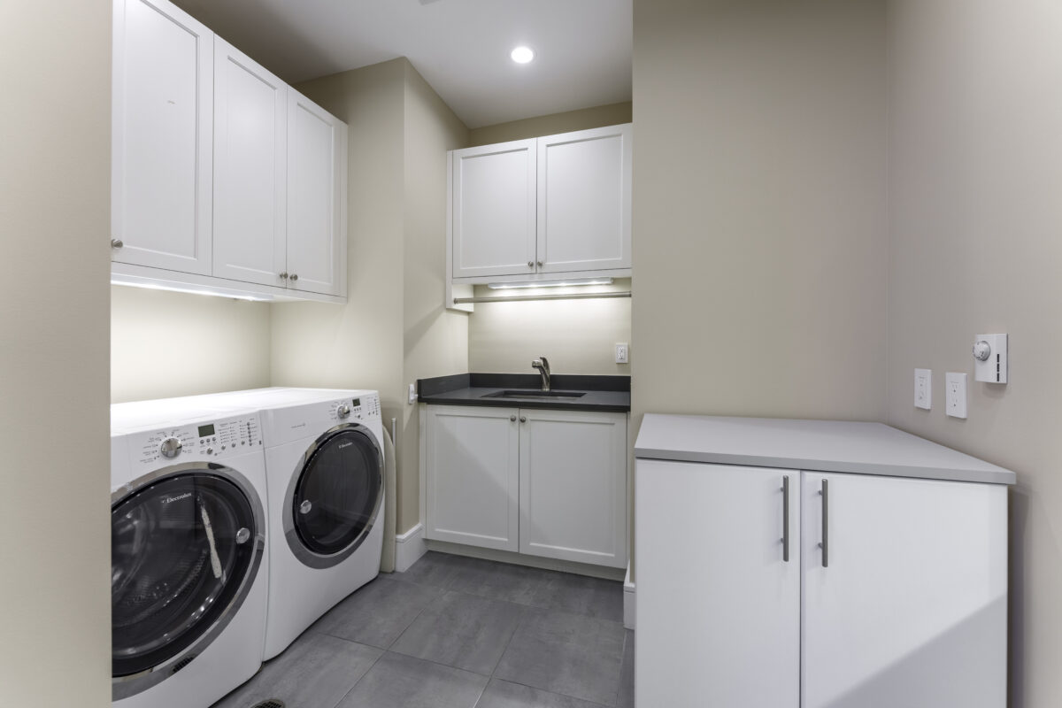
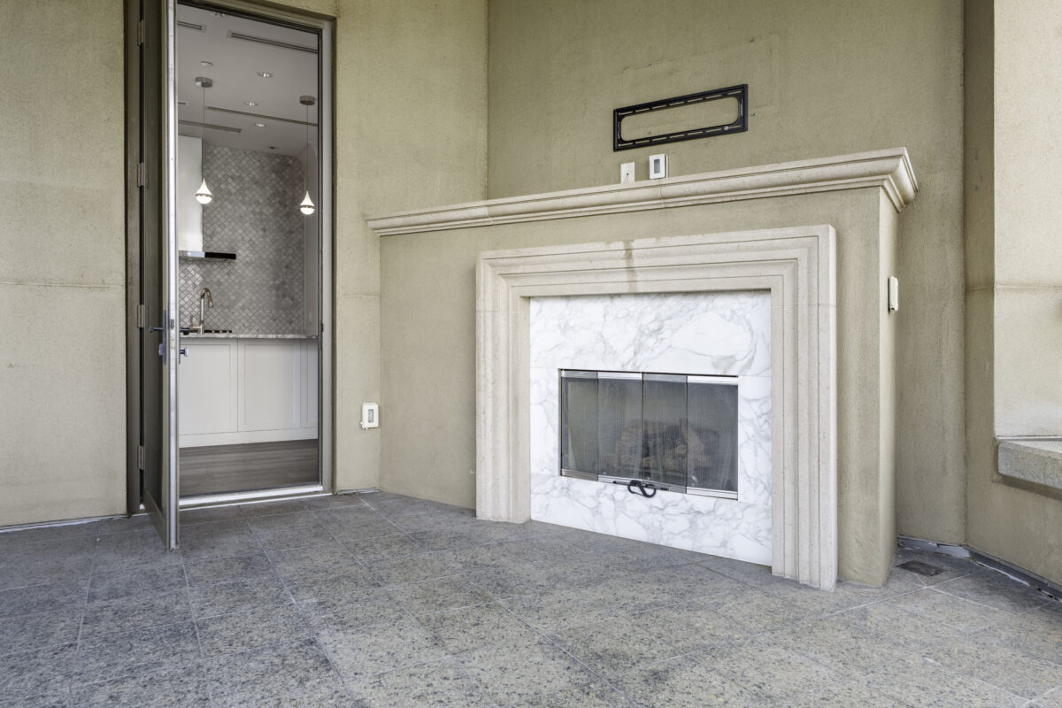
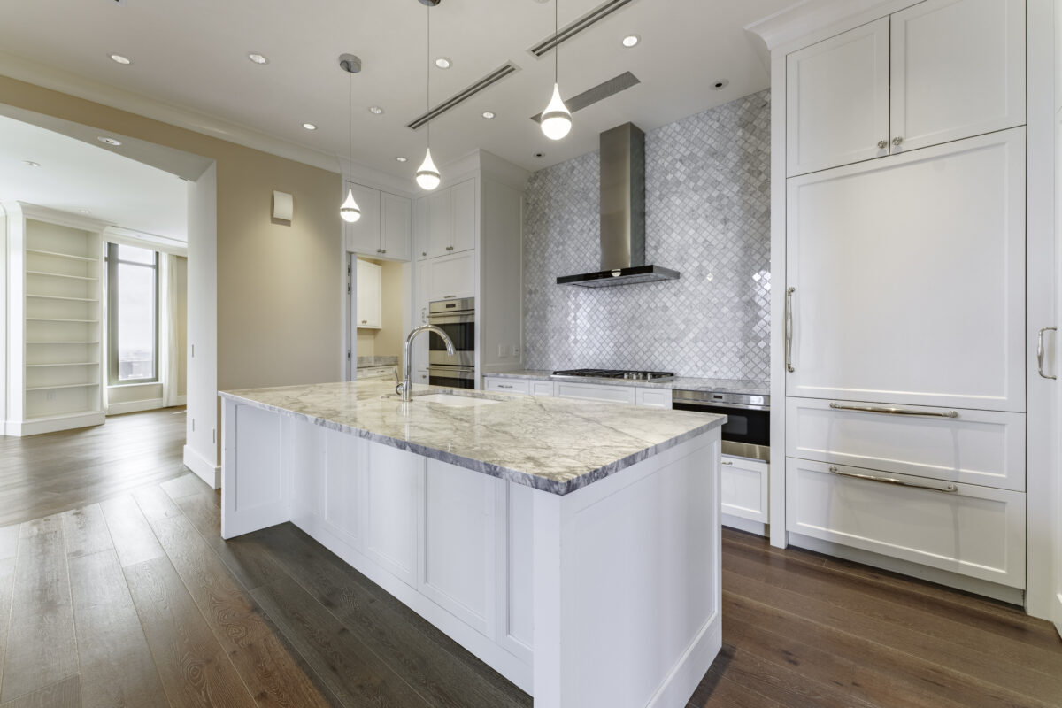
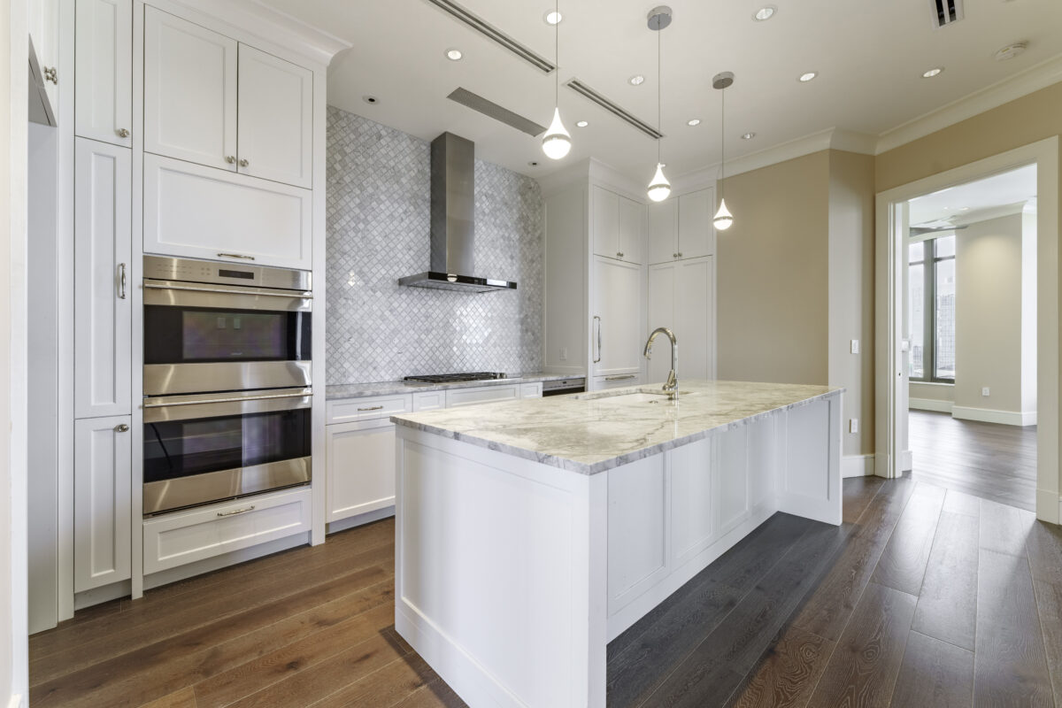
A glass door from the kitchen opens onto a vast covered terrace, an exceptional outdoor retreat. This private haven boasts its own welcoming fireplace and ample space for both comfortable lounging and alfresco grilling, all set against the breathtaking backdrop of far-reaching city views from this elevated 35th-floor perspective.
Bedrooms
The primary suite is a sophisticated private retreat, including a bedroom with a wet bar and plenty of room for a seating area. Its striking ensuite bathroom is a showcase of elegance, featuring chic stone countertops, custom tilework, and two impressively large walk-in closets. Here, a luxurious soaking tub is perfectly positioned to capture the stunning 35th-floor scenery, offering a tranquil escape.
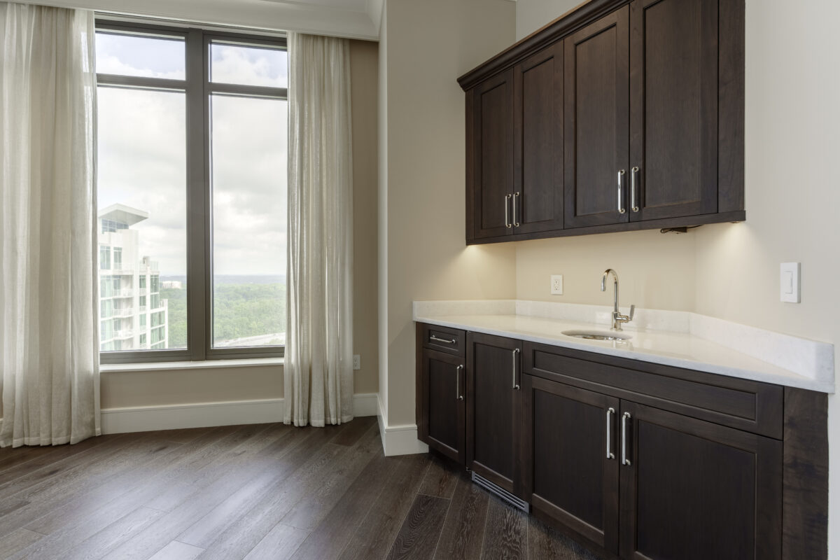
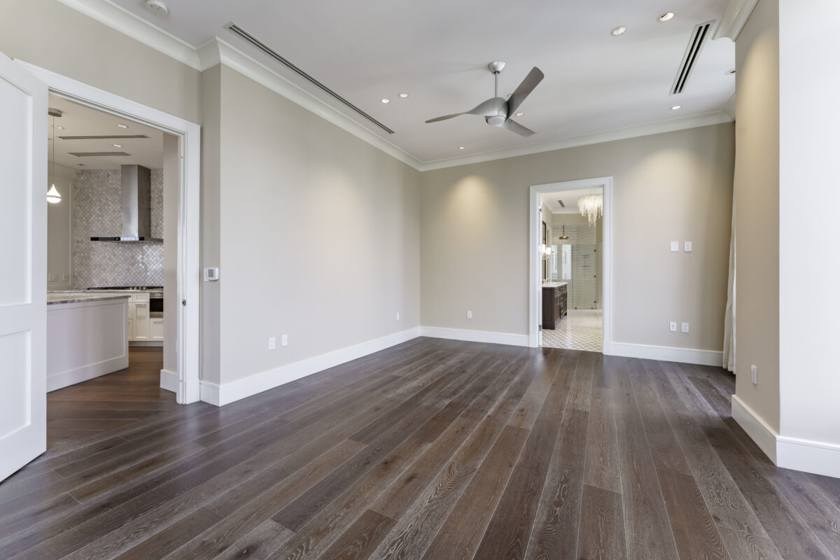
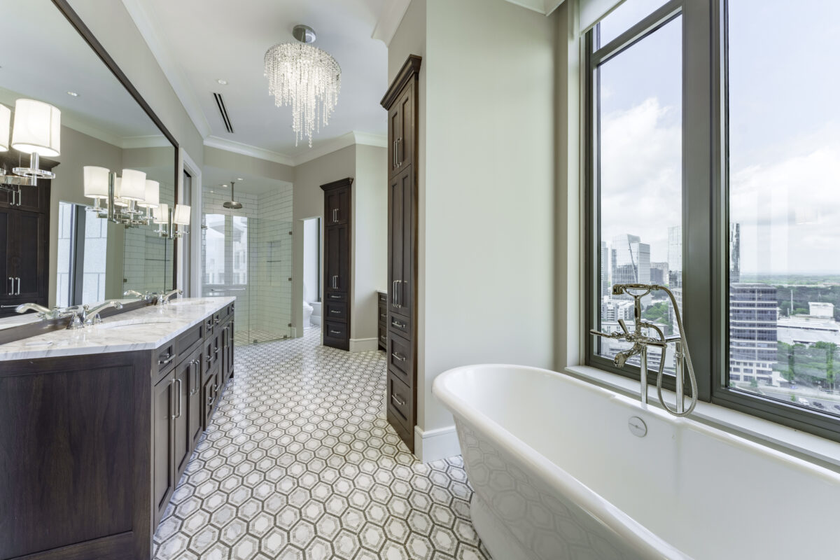
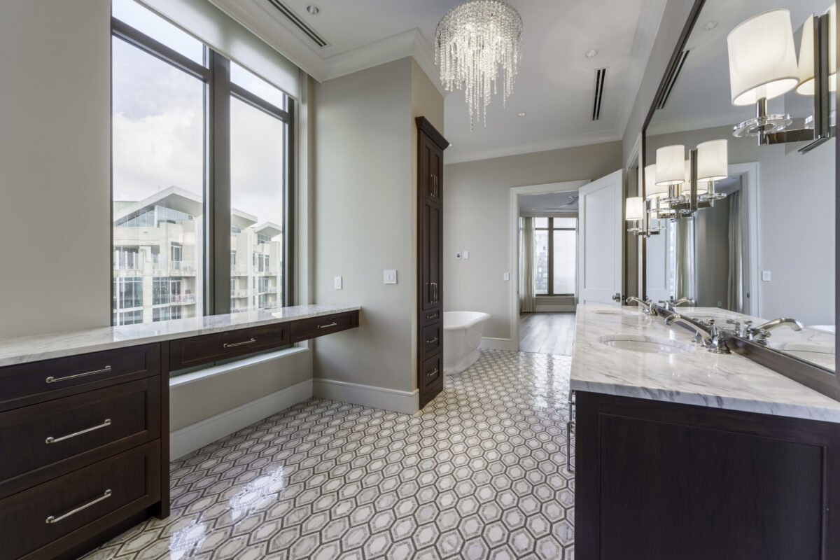
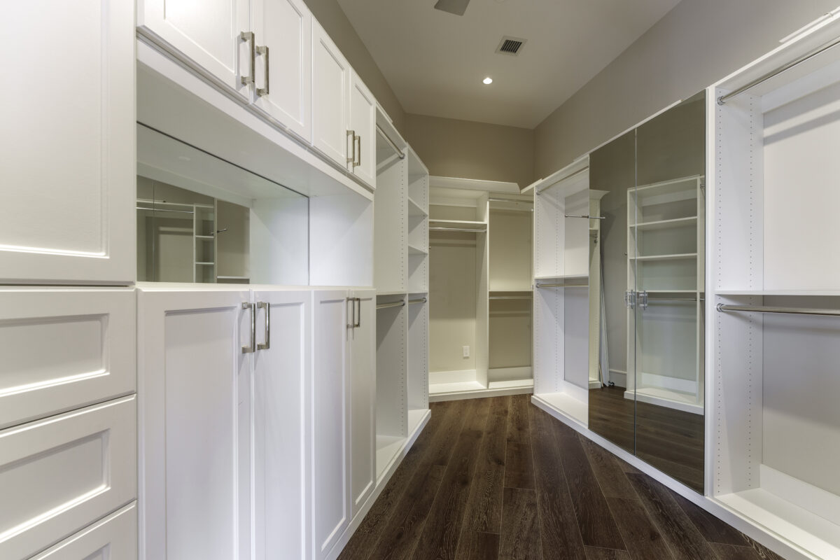
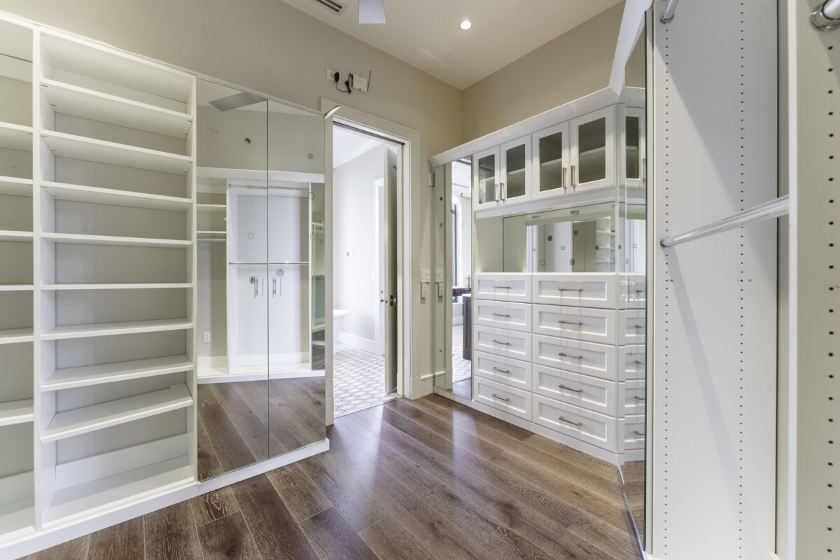
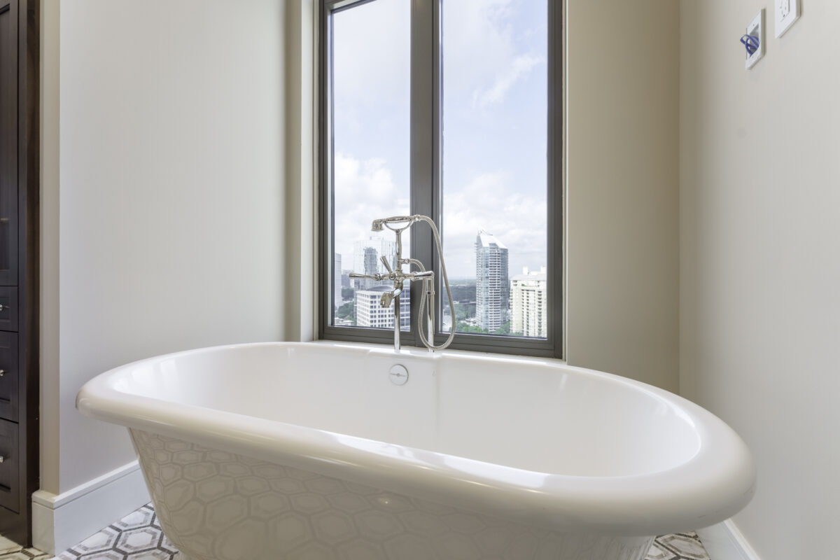
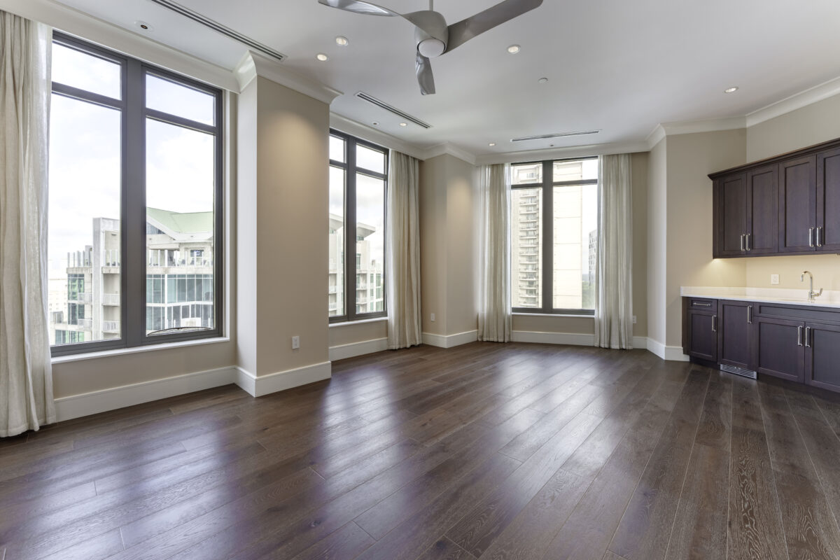
A second bedroom offers a private ensuite bathroom and a walk-in closet. Built-in bookcases and integrated night stands make it an ideal sanctuary for guests or a quiet, productive home office.
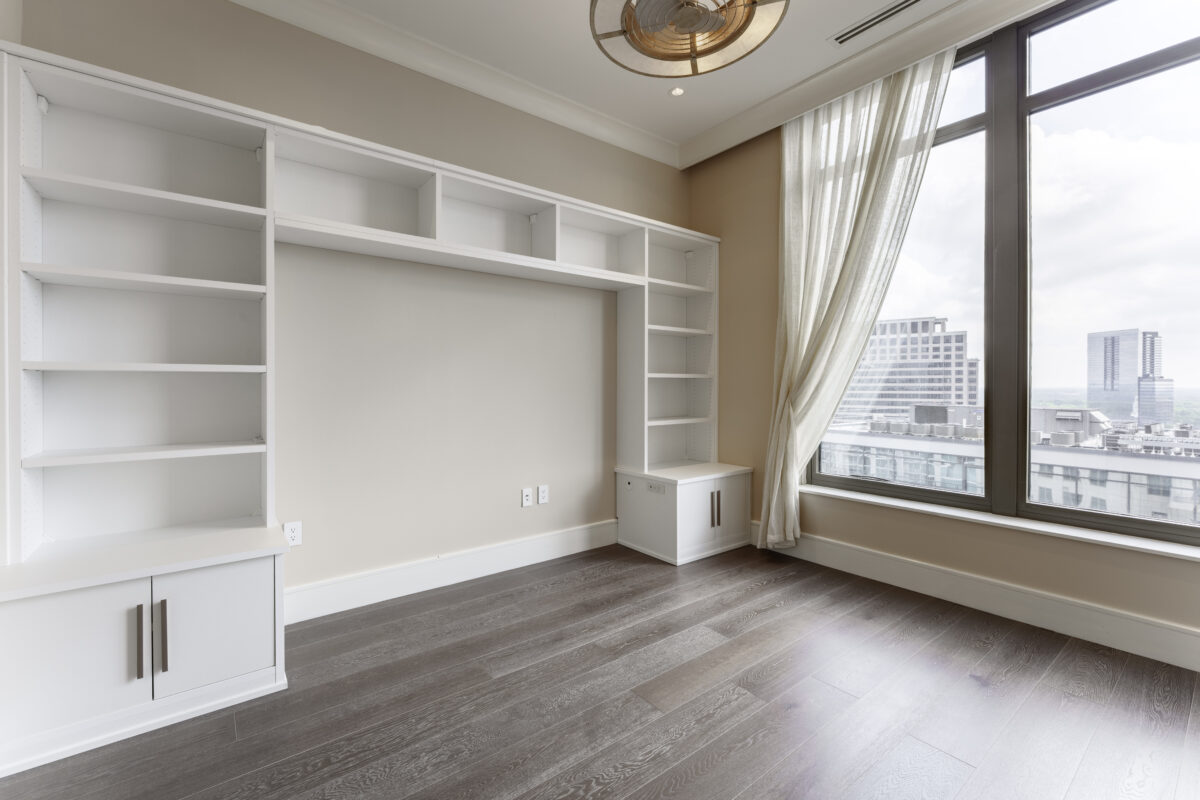
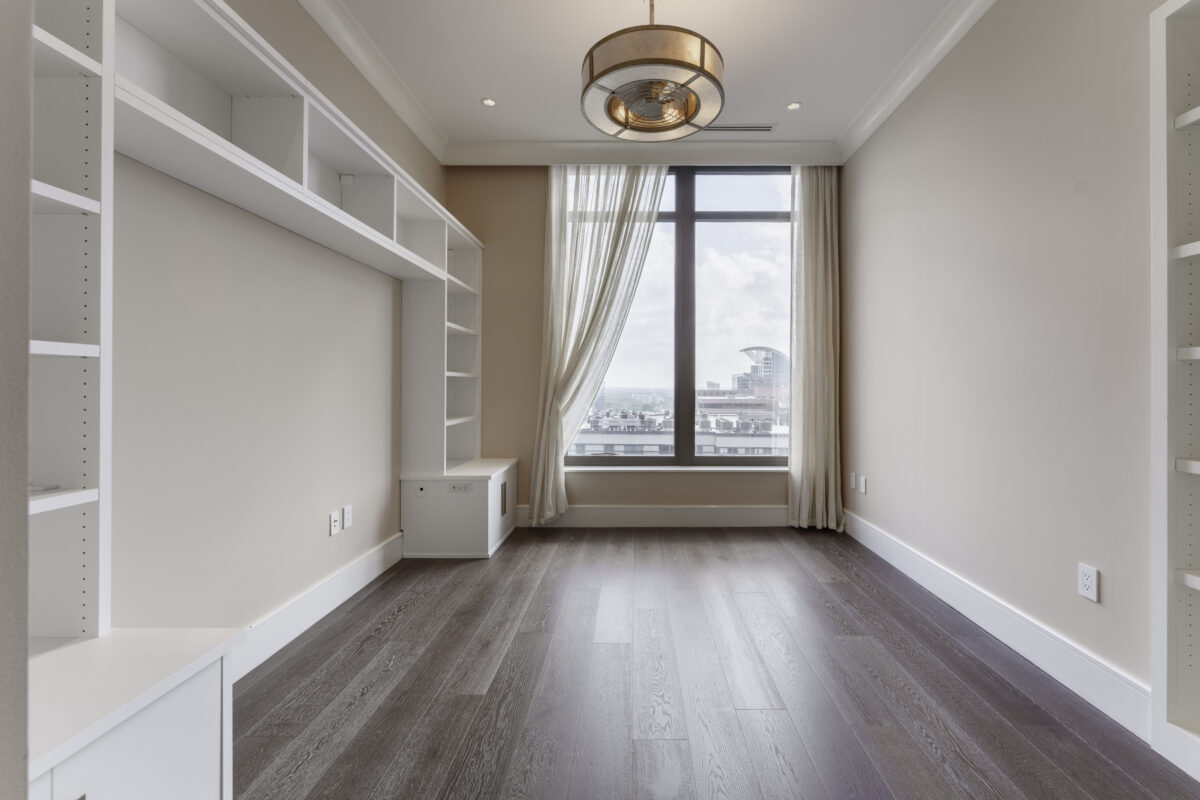
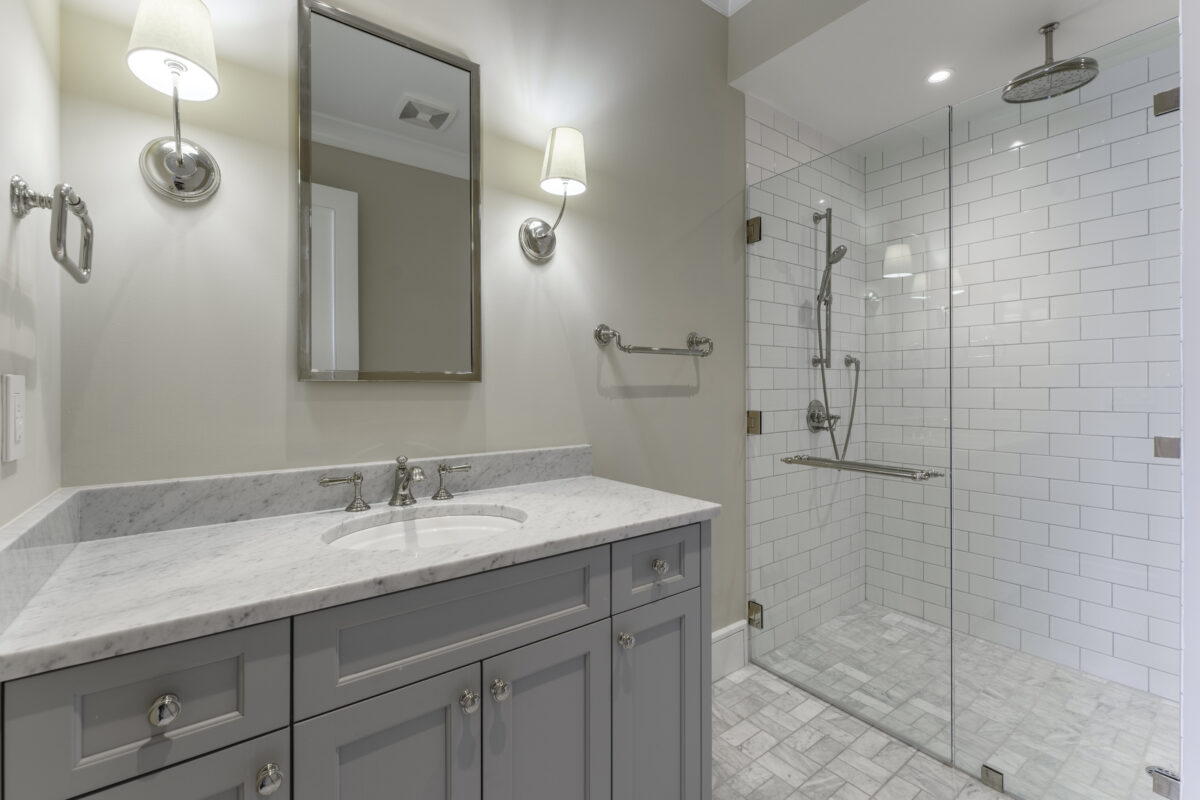
The final bedroom suite continues to impress with its own dramatic city views, which extend even into its private ensuite bathroom. This room also features a spacious walk-in closet, providing ample storage to comfortably accommodate residents or visitors alike, ensuring every comfort is considered in this exceptional home.
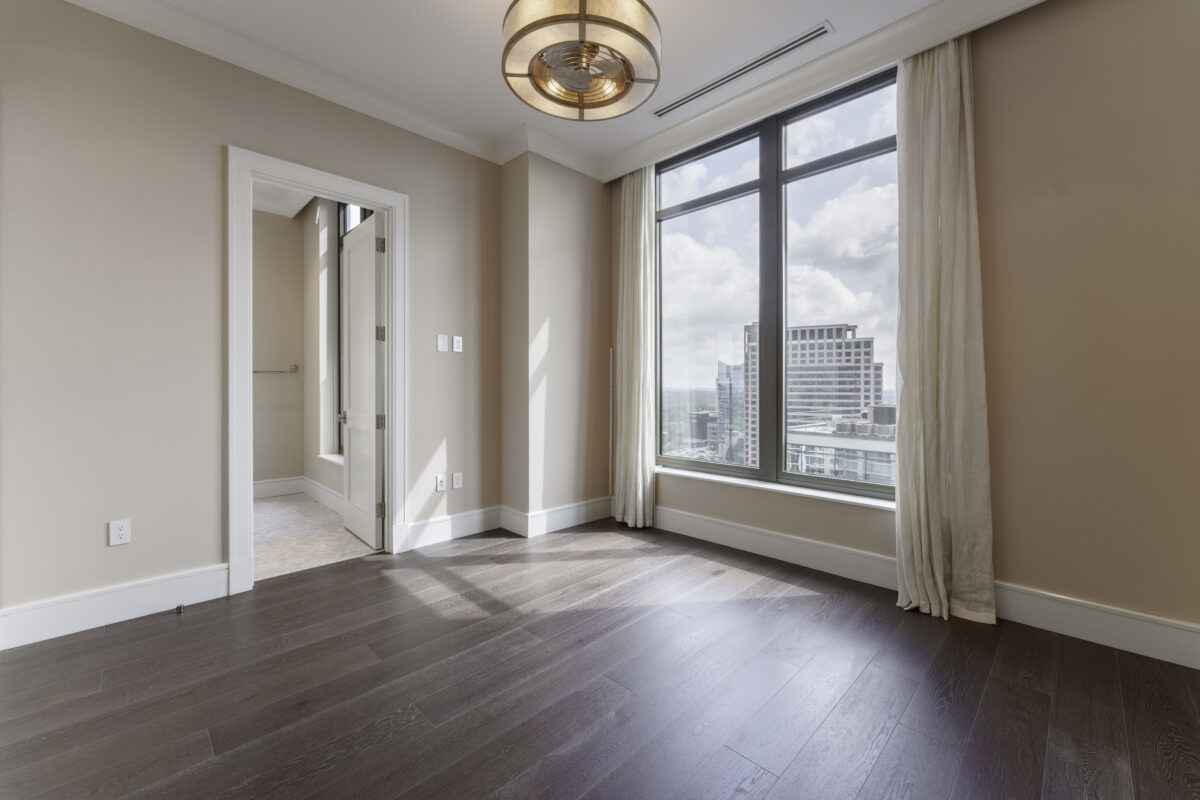
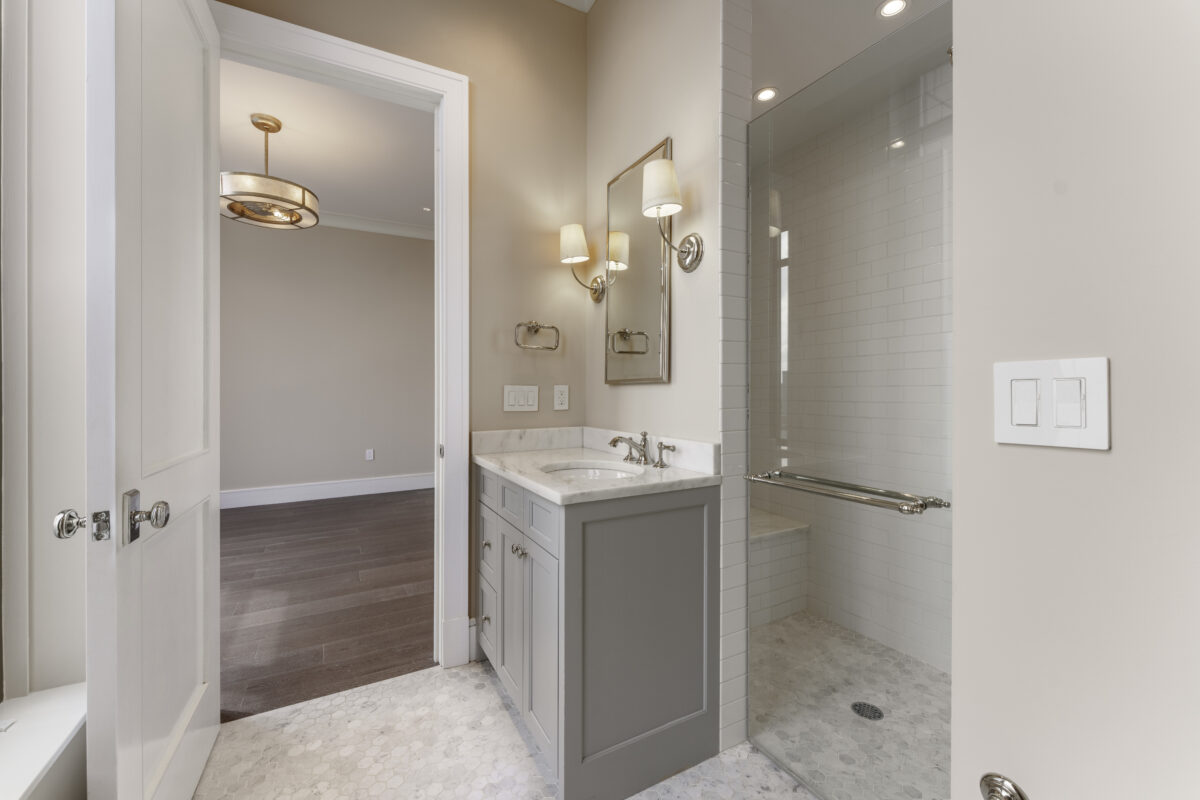
Waldorf Astoria Residences
Enjoy indulgent amenities that only the Waldorf Astoria can provide such as climate-controlled enclosed salt-water swimming pool, full spa, personal training in the state-of-the-art fitness center, sauna, steam room and vitality pool, cocktail lounge and cafe. Here you will find the privacy and convenience of a fine home with the luxuries and services of a world-class hotel within walking distance to Buckhead’s finest shopping, dining and business center.
