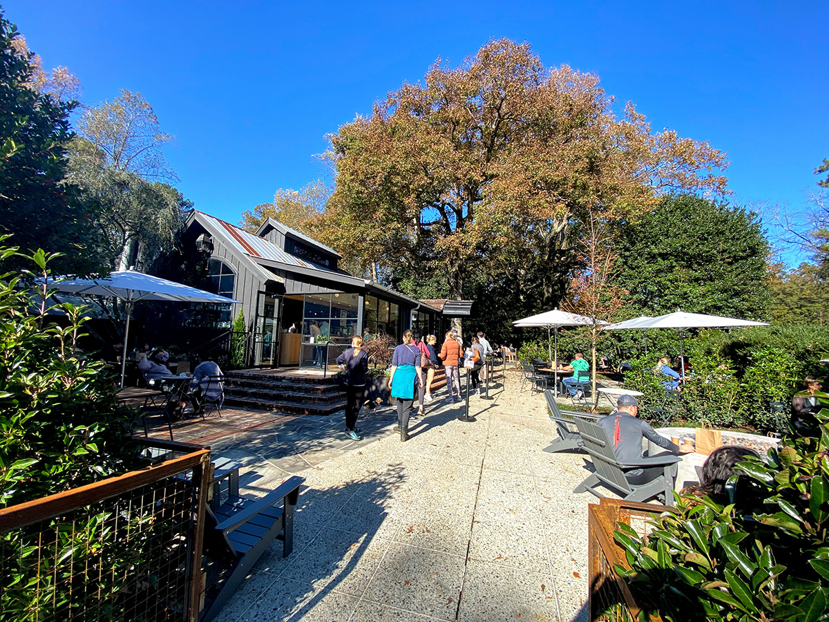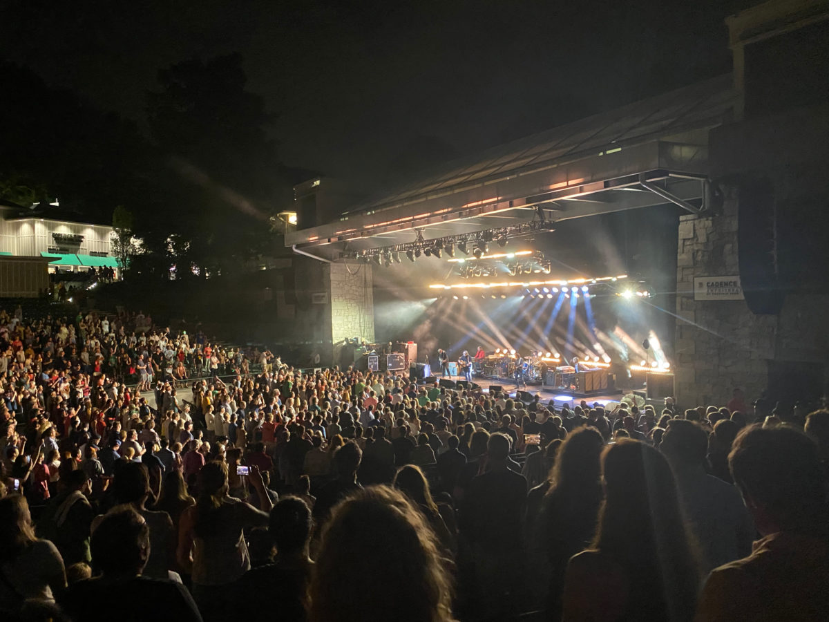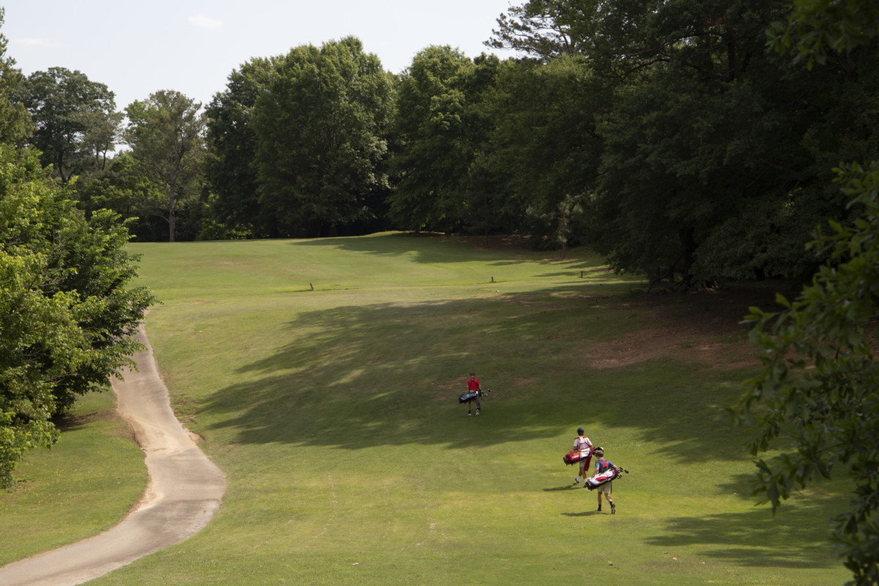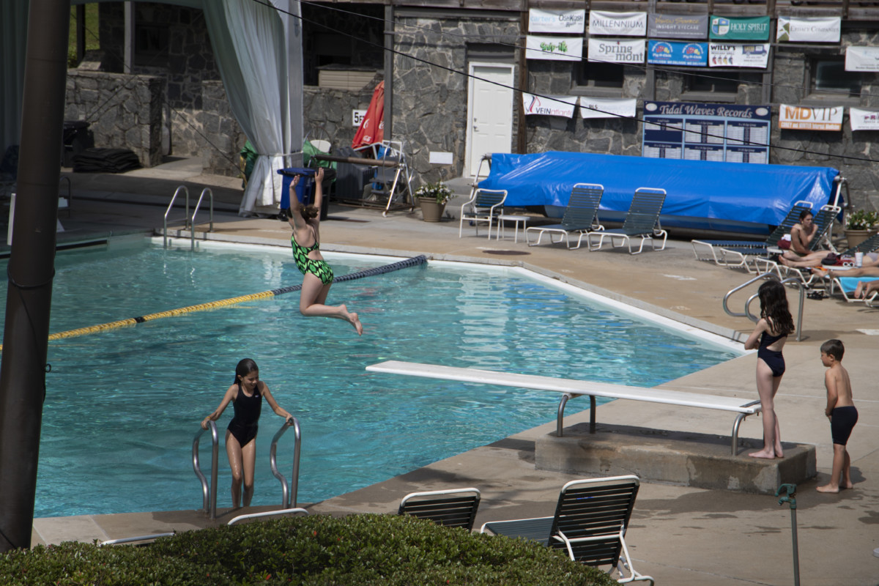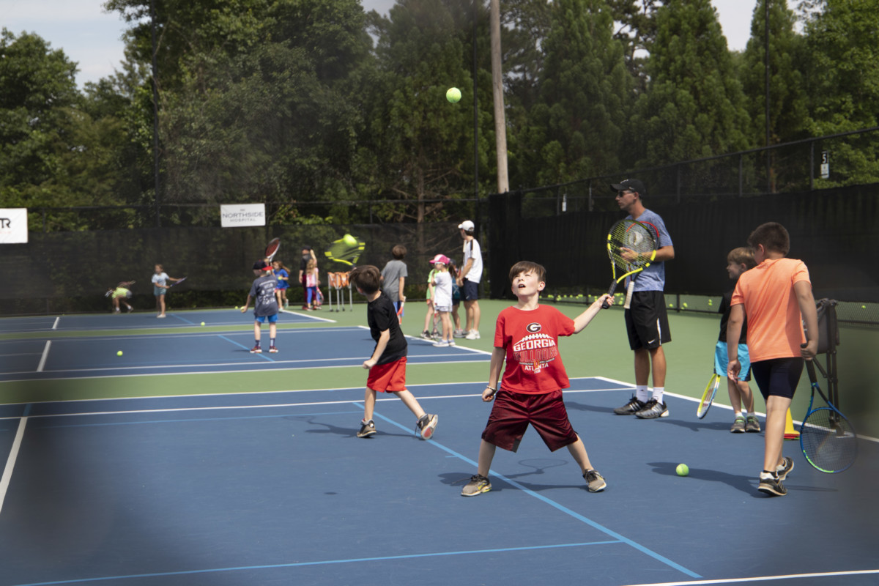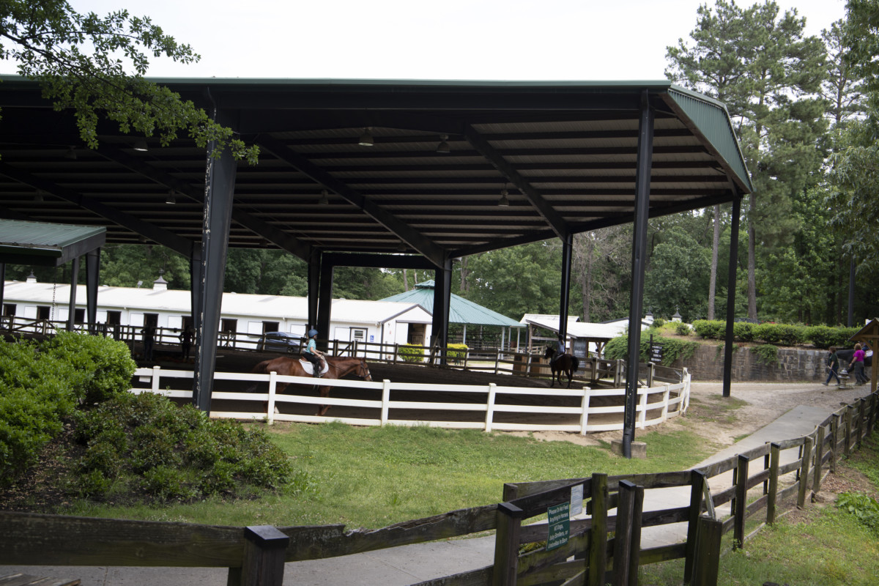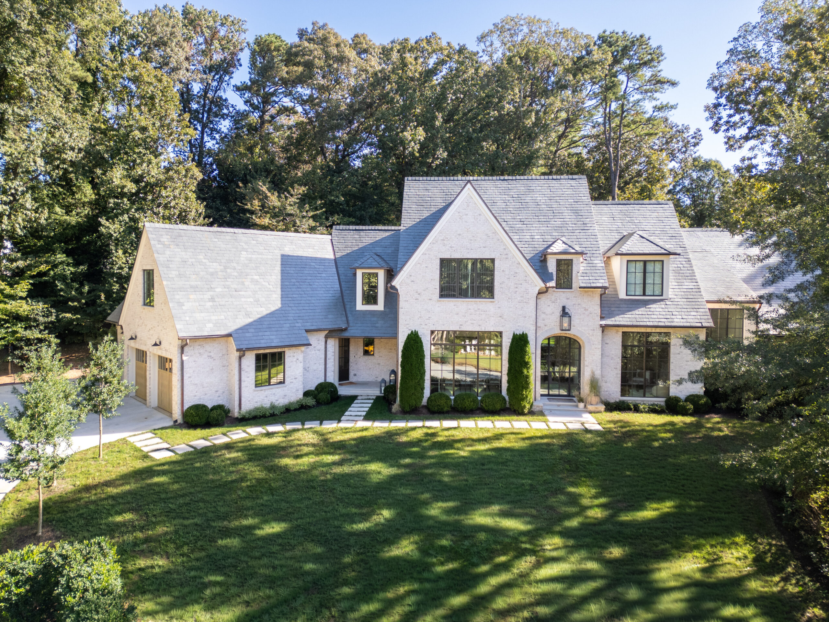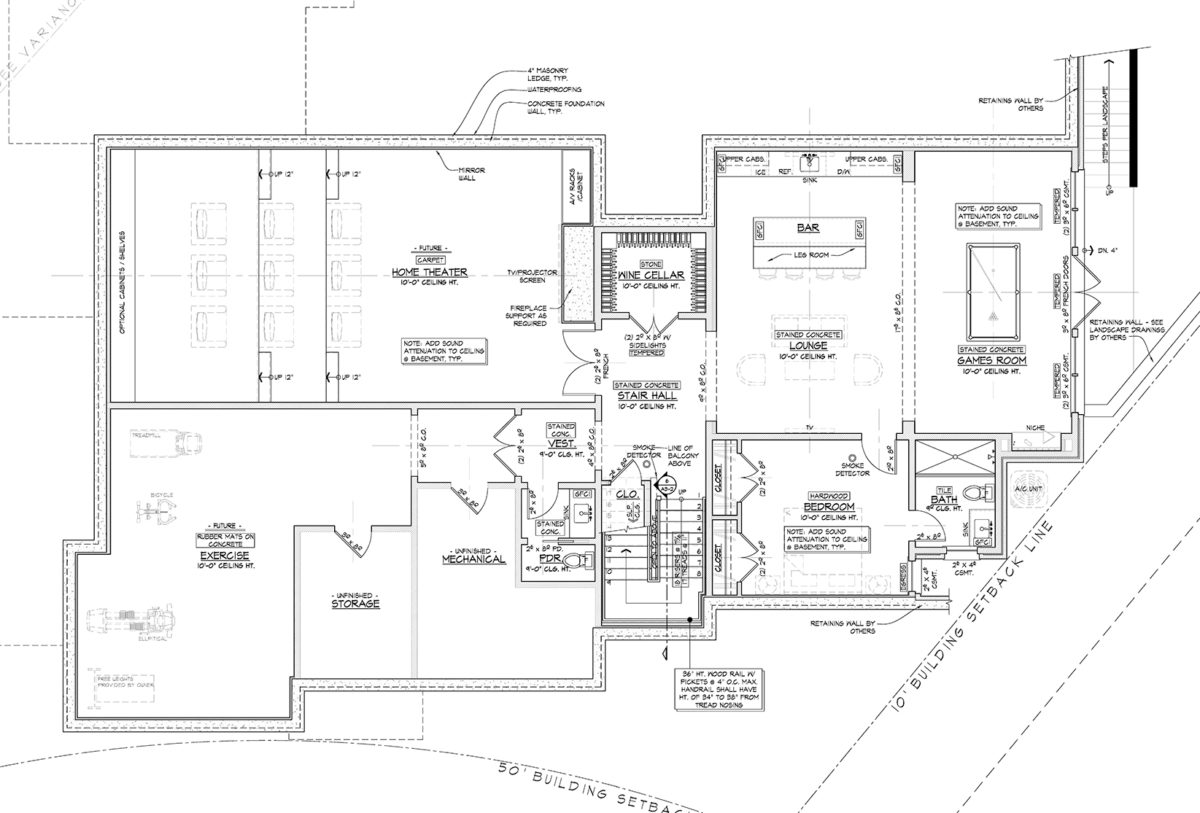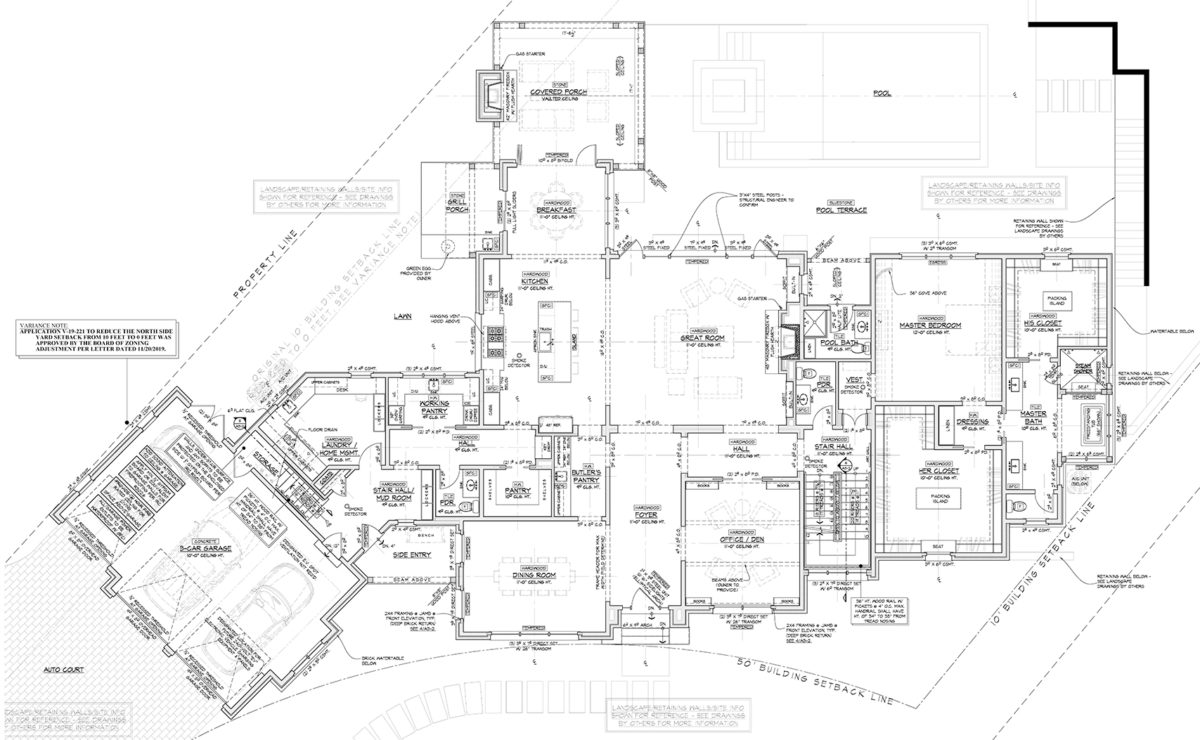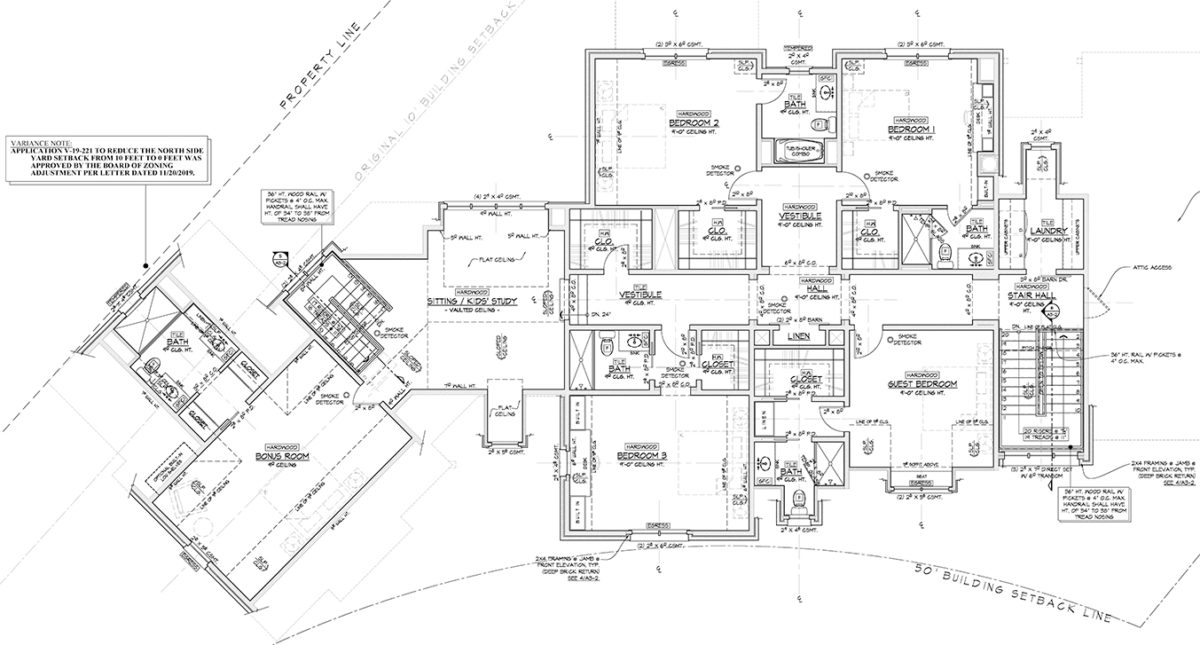If you are looking for a light and bright home where every room is a delightful experience, you have found it! This exceptional custom home sits on the perfect Chastain Park cul-de-sac. Built in 2023 with designer-quality finishes throughout, this residence is truly turnkey.
Crafted with meticulous attention to detail, the home features a slate roof, top-tier windows and doors, and advanced energy efficiency. The property includes a swimming pool with spa and pool bath off the main level, plus a 3-car garage. The thoughtfully landscaped backyard offers sunny space for gardening, an outdoor living room with fireplace, and a play-yard that can be cordoned off from the pool area for families with young children.
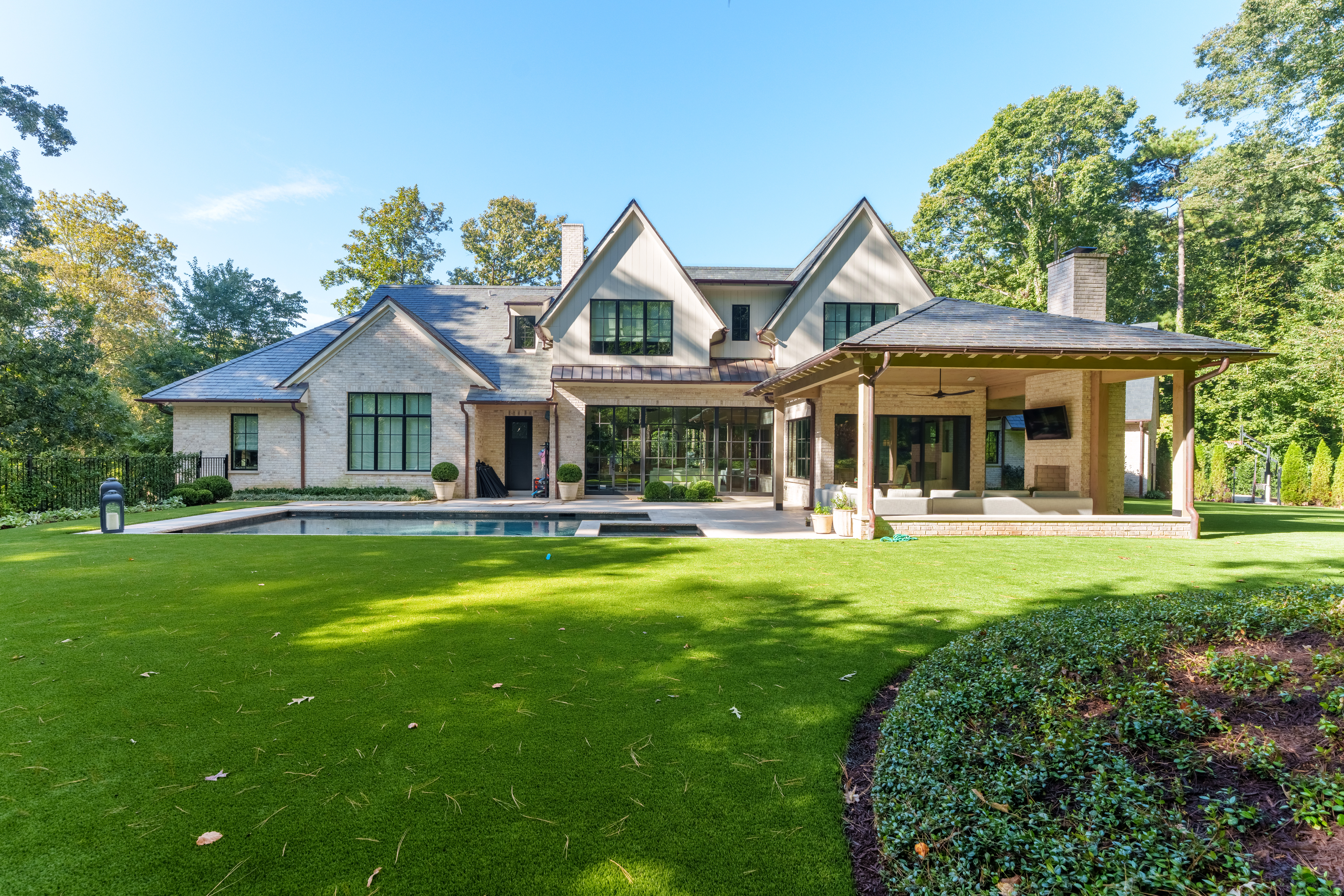
Main Level
The floorplan offers wide open living spaces with 11′ ceilings, floor-to-ceiling steel windows and doors, and direct access to the swimming pool. The gourmet kitchen features a walk-in pantry for food storage and a butler’s pantry connecting to the formal dining room. Around the corner is an exceptional working pantry with a large window to the backyard, second dishwasher, oven, warming drawer, sink, ice machine, and counter space for all your appliances. The breakfast room features three walls of windows and opens completely to the adjacent outdoor living room and separate grilling porch. A convenient mudroom and laundry room with extensive cabinetry sit just inside the 3-car garage.
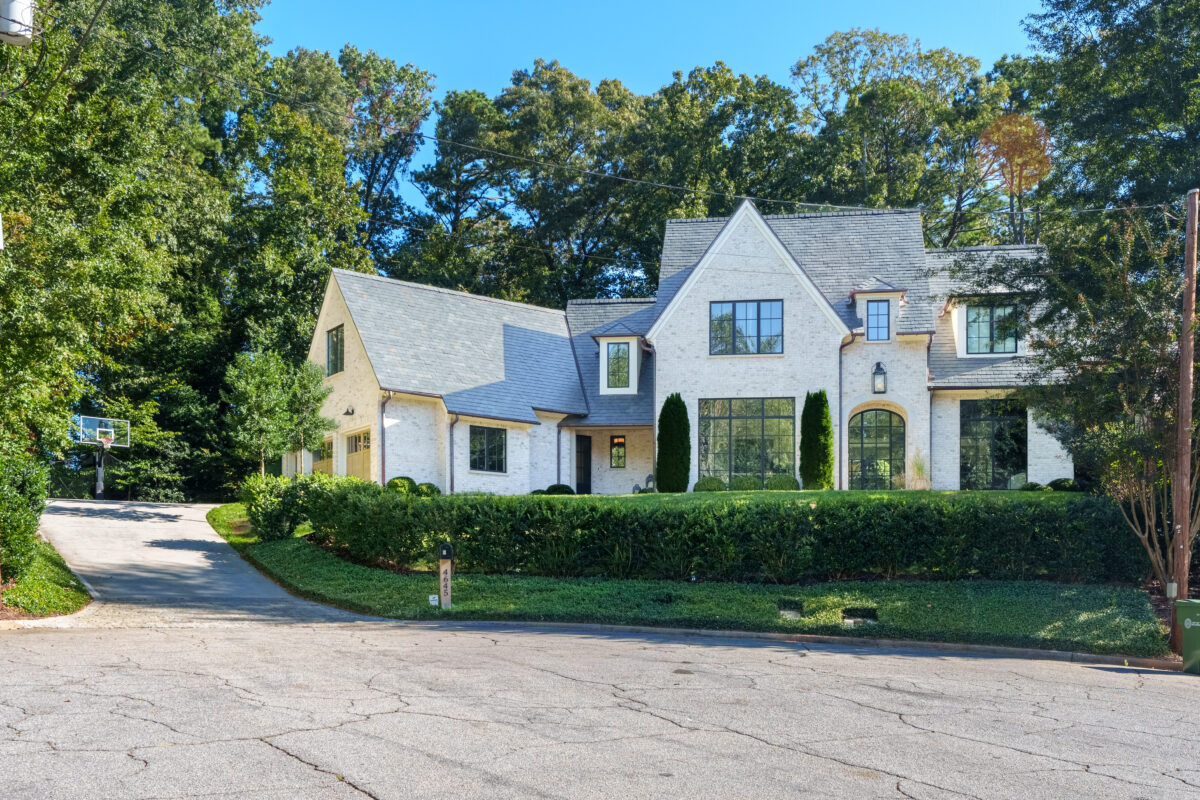
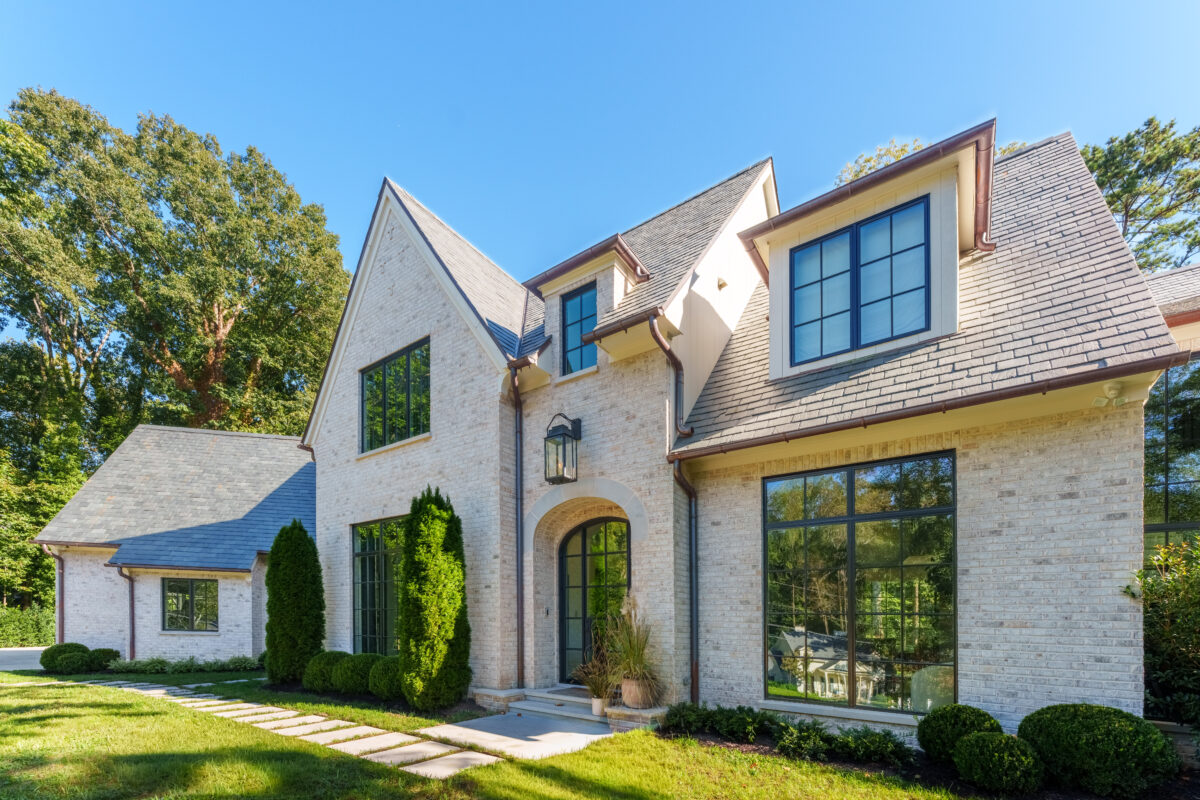
Owners’ Suite
The main level owner’s suite features a barrel-vaulted ceiling and spa-style bathroom. Two generously sized closets include center islands and window seats. The larger closet feels like a high-end boutique with fine quality custom cabinetry, custom lighting, and its own closet for off-season clothing storage. The bathroom offers a steam shower, soaking tub, and dual vanities. steam shower, tub, and two vanities.
Upper Level
Upstairs are four additional bedrooms, each with en suite baths, plus a huge playroom near the rear staircase. This level also includes a spacious in-law or au-pair suite with a sitting room, bedroom, and discreet access from the garage vestibule. A second laundry room provides added convenience.
Terrace Level
The wide, open stairwell features a dramatic window wall that brings natural light into all three levels. At the bottom of the stairs, you will find exceptional space for entertaining. A large wine cellar with steel window front provides a dramatic focal point, while an open bar area in the recreation room offers plenty of space for lounging and table games. This space and the adjacent guest suite feature a wall of windows overlooking the side yard and forest beyond. An exterior staircase connects the lower yard to the pool level above. On the opposite side is a dramatic 40′-long room wired for a home theater, currently used as a wonderful hangout and play space. The terrace level is completed by a home gym.
The quality, features, location, and space of this Chastain Park residence are unmatched. Schedule your private showing today.
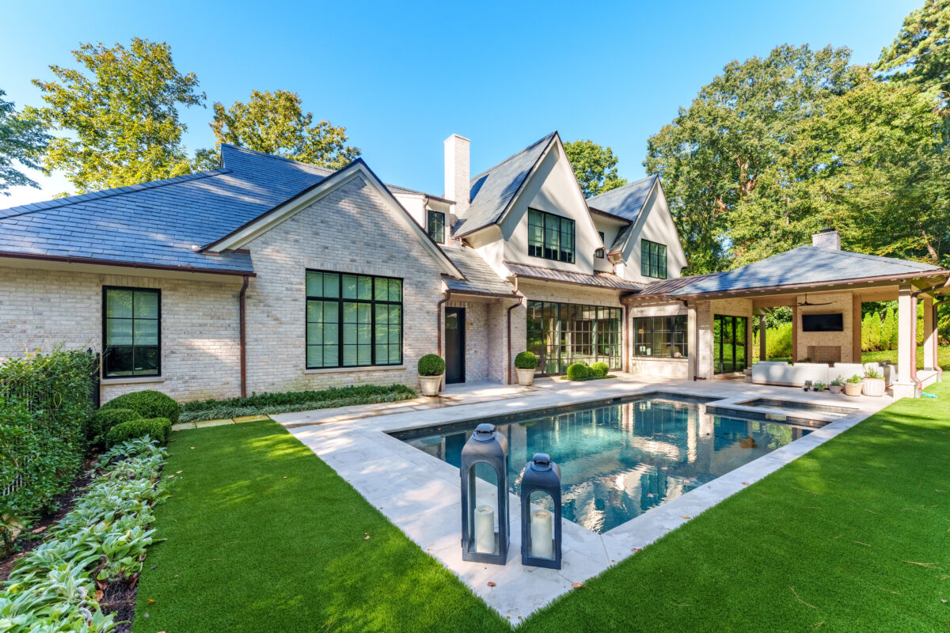
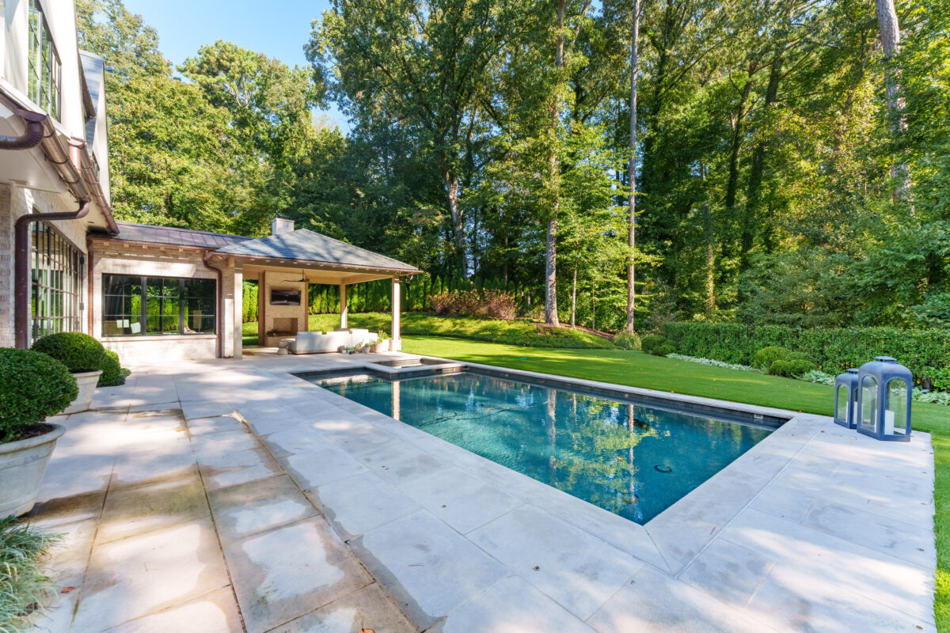
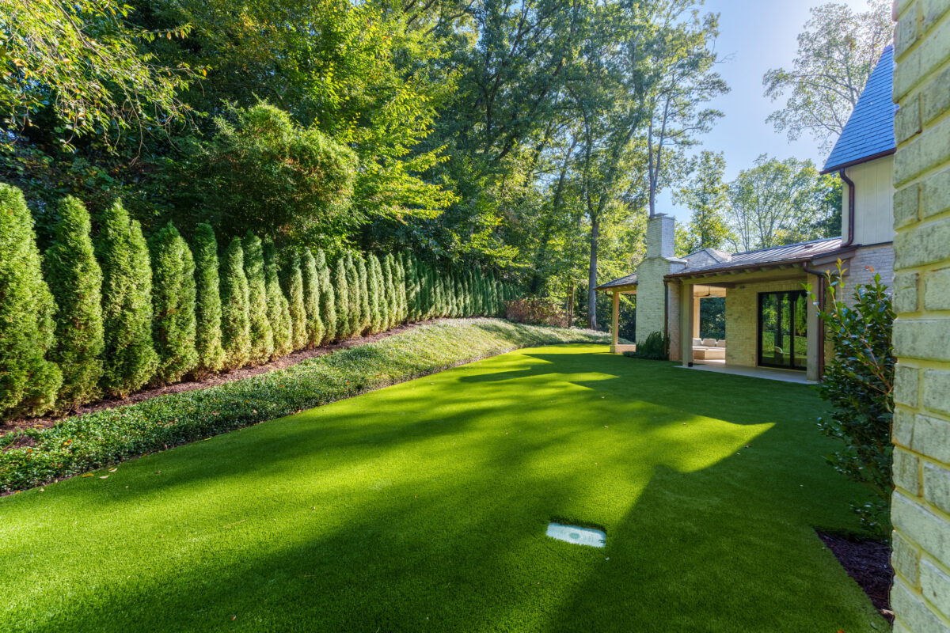
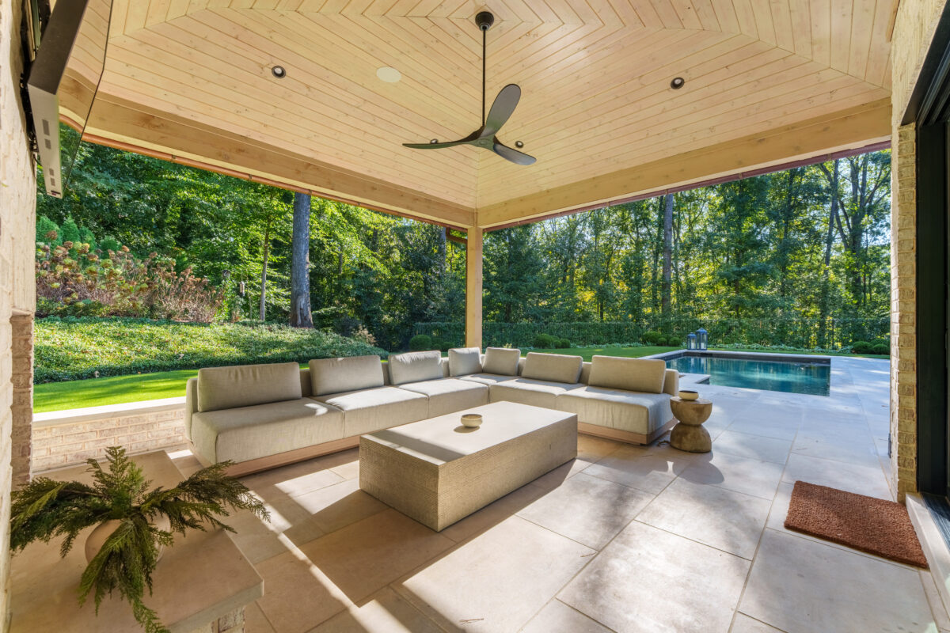
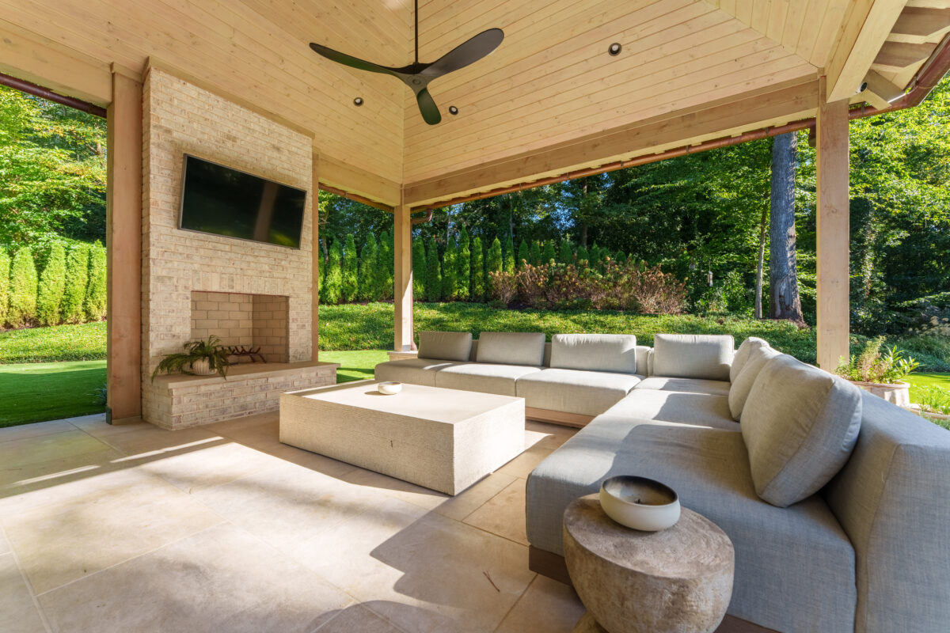
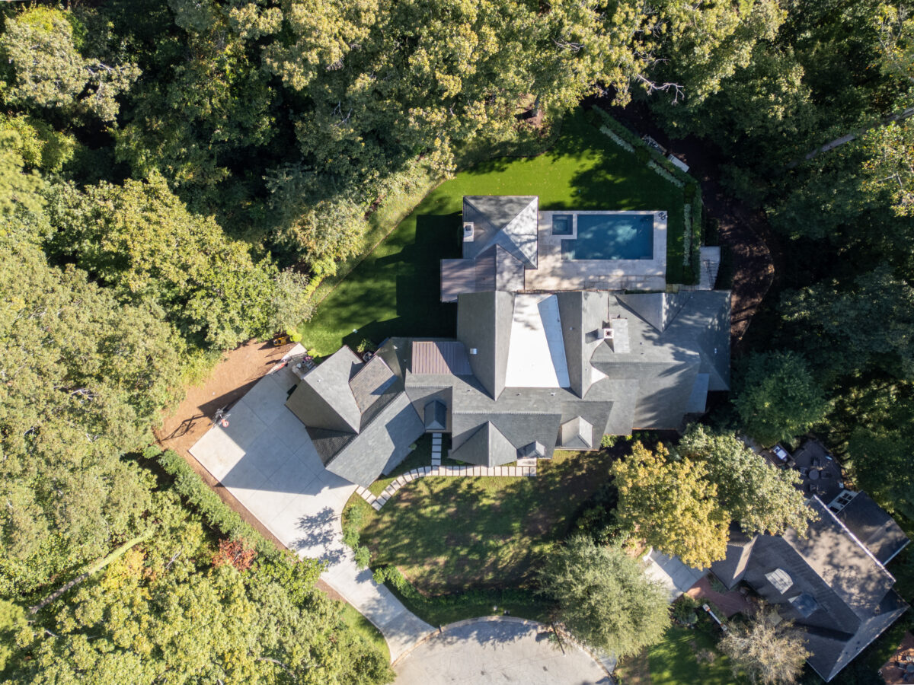
Chastain Park
Homeowners here will enjoy all that Chastain Park has to offer year-round. Chastain Park is Atlanta’s largest city park, and known by all as Buckhead’s premier park. The wide variety of competitive and recreational activities and entertainment venues hosted by Chastain Park include a swimming pool, a musical amphitheater where both pop and classical musicians entertain audiences outdoors, an arts center, tennis, gymnasium, walking trails, playgrounds, softball diamonds, a golf course and even a horse park – all of which appeal to athletic types and Sunday morning strollers alike.
The Chastain restaurant offers “refined comfort food” for residents and visitors alike in a beautiful setting across from the park.
