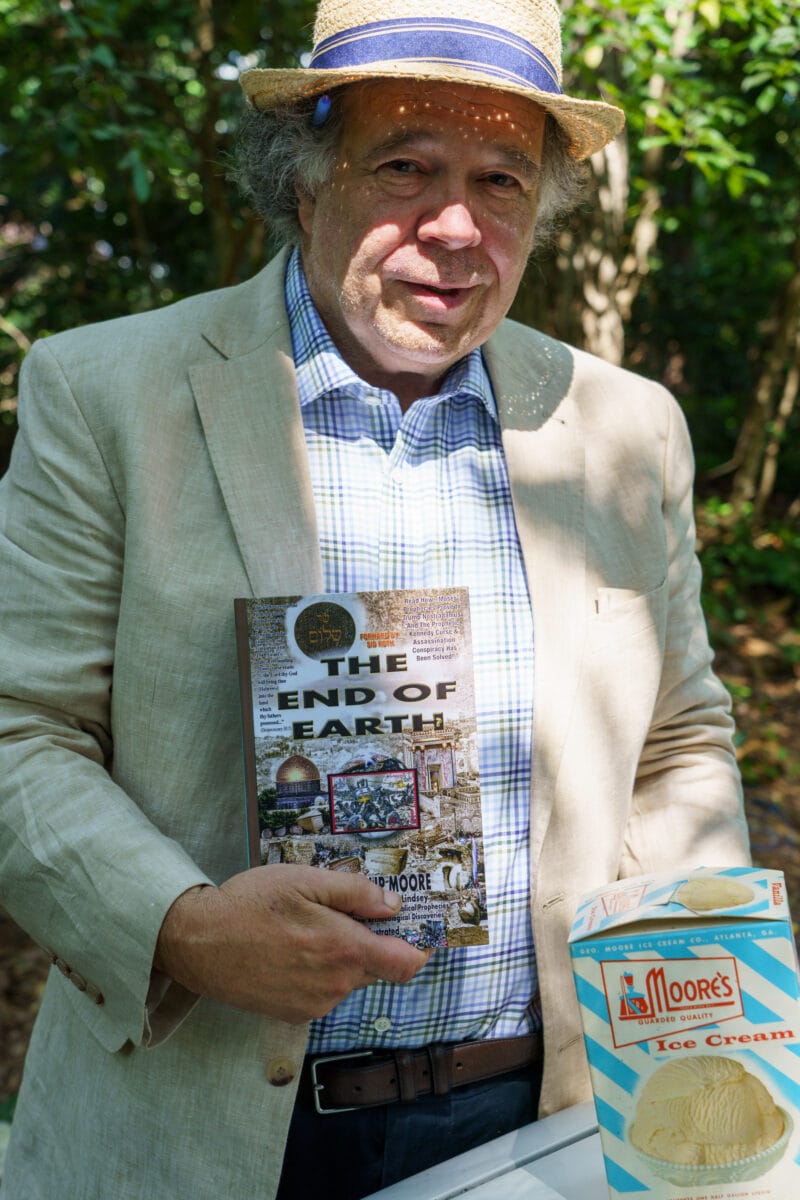
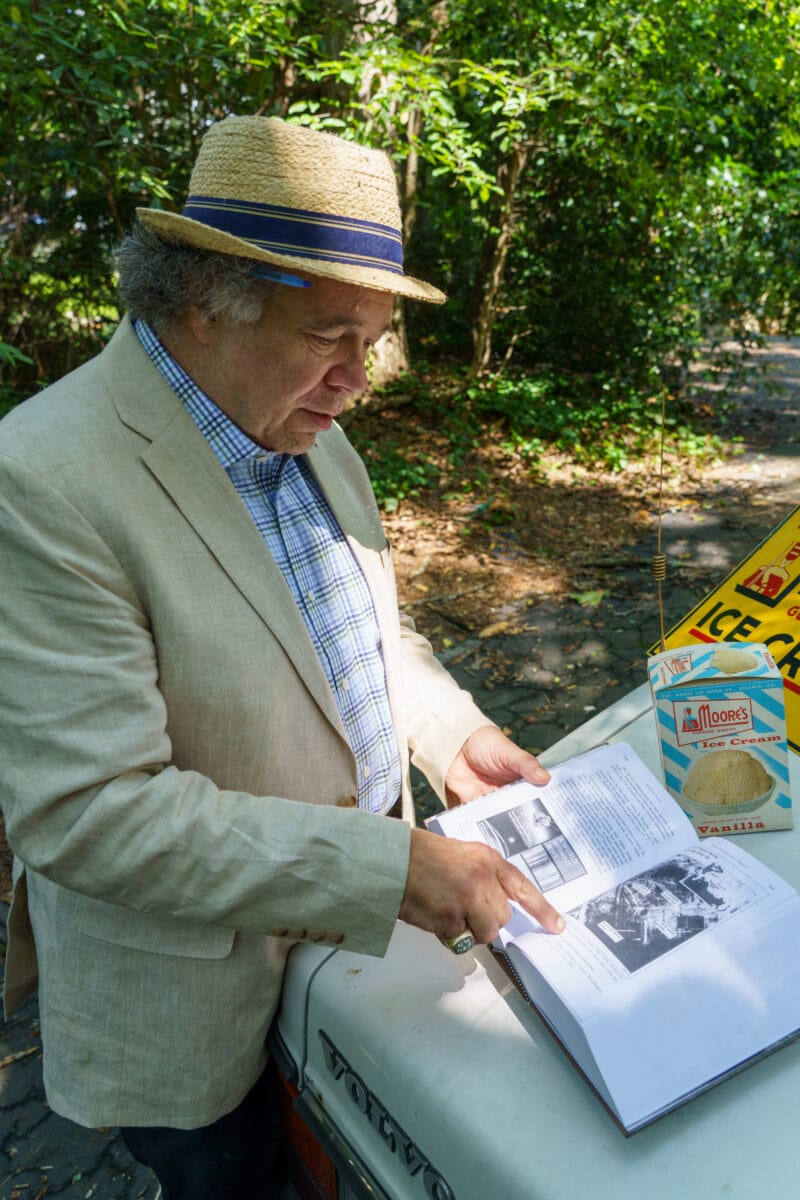
For Sale signs are not unusual in Buckhead neighborhoods, but there is a sign at the corner of Pharr Road and Slaton Drive that is beyond the average real estate advertisement. The approximately 4’x3′ yard sign has been intriguing drivers for a few years now; offering land for sale, a classic 80’s car, and… love?
The top of the sign is simple enough- a portion of a lot for sale with enough room to build a new home. The same sign features a photo of a DeLorean for sale, complete with a photo of Marty McFly and Doc Brown from the 80’s classic film “Back to the Future,” which featured the stainless steel sports car.
Beneath the ad for property and a sports car is a personal ad of the kind usually found on a dating app. A short-and-sweet paragraph states that the home’s resident, Phillip Moore, is looking to meet a “SPECIAL LADY.” There are a couple of photos of Mr. Moore and his dogs, and his land line phone number so interested parties can call him directly.
This analog dating ad piqued our interest, and we wanted to find out a little bit about the man behind the sign. When I called Mr. Moore, I met a fellow with quite an interesting story. The DeLorean and the unique sign were just the beginning…


Mr. Moore is a researcher and author of four books. His latest work, “The End Of Earth”, is headed to press soon and will weigh in at a hefty 1500 pages. “Over 800 citations” notes the author.
Moore is conscious of some modern conveniences that may not be good for his health. He likes to eat organic food in order to stay away from pesticides and other harmful chemicals. His yard sign notes that his phone number is a land line. “I like the landline because it doesn’t drop calls and has a much clearer signal. And you don’t have to worry about the health hazards (from the radiation).”
Moore’s grandfather, George Moore, founded Moore’s Ice Cream, an Atlanta staple that closed in 1967 after nearly 70 years in business. Moore said his grandfather’s ice cream was the most well known brand in the state in its time.

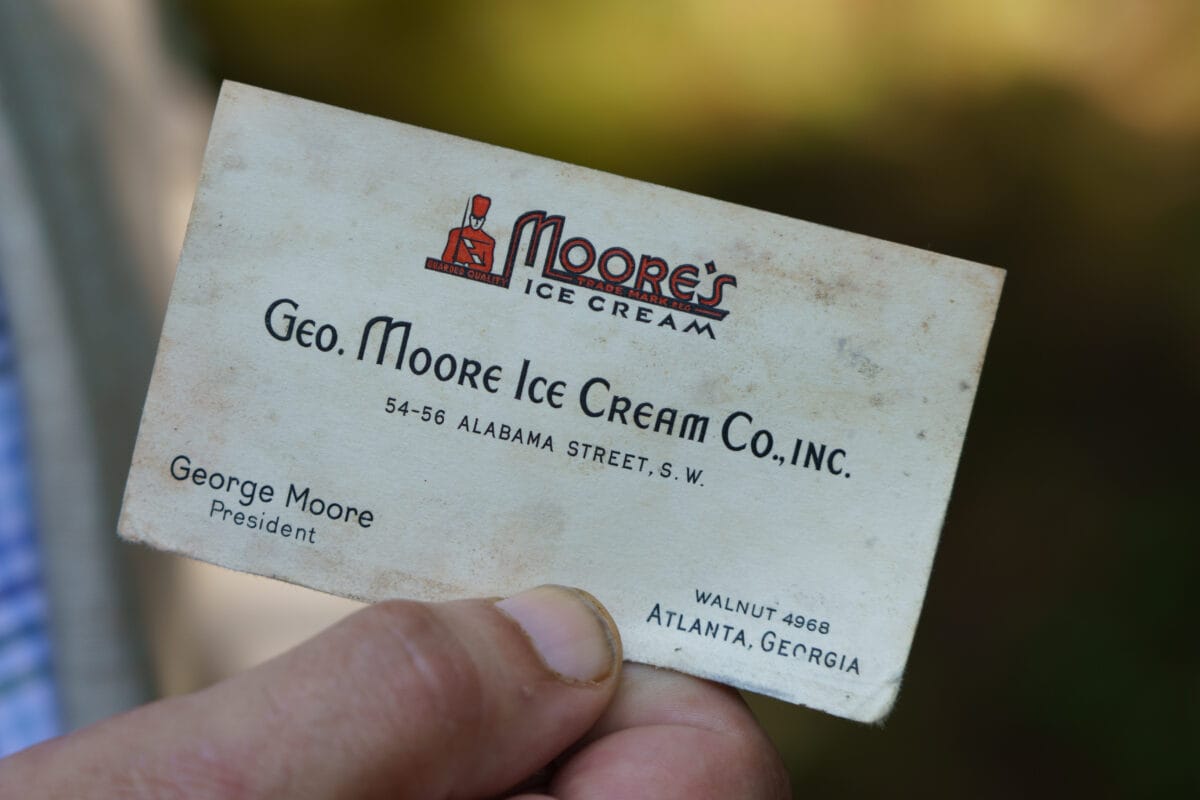
Moore’s father built the house at the corner of Pharr and Slaton in 1965, and Phillip has lived there ever since. The piece of land Moore would like to sell is a wooded tract along Pharr Road that borders a condominium complex. It is a long thin parcel that Moore says would be about “10%” of his 1.25 acre lot. The sloped lot would likely require considerable grading to accommodate a home site.

The DeLorean is generally in remarkably good condition. Unfortunately a limb fell onto the car recently and shattered the windshield. The car has always been covered, and the stainless steel body looks to be in good shape. The interior is in surprisingly good condition. The black leather seats and dash panels look almost new except for the glass chips from the broken windshield. Moore says he likes the car, but he would prefer one with an automatic transmission, for which he is willing to trade.
Moore has specific reasons for looking for love locally instead of trying his hand at meeting someone online. He said, “I put it here in my yard without posting anywhere because I was hoping to find some of the neighbors that are part of my peer group.” The life-long Buckhead resident is hoping he can find a special lady with a similar background. “I could find somebody in my neighborhood that knows what they want.” He continues, “They’re looking for somebody established, that maybe believes in the same subject they do.” Spirituality is very important to Moore, and he is looking for a partner with similar interests.
Kids are part of Moore’s long term plan, and that has an influence on his search for a partner. “I wanted to maybe try to have [a family], I don’t want to be the end of the line. So I’m looking for a middle-aged girl that could still have kids.”
Many people are looking for love online these days because it’s such a challenge to meet people in our day-to-day lives. Phillip Moore is taking a different approach to finding love that is both old-school and outside the box. We wish him the best of luck with the land, the DeLorean, and the ladies.
Stan Dixon reimagines a Buckhead Home with a focus on the details
It is rare to describe an intensive home renovation as enjoyable, but Naviza Daily and her husband Vince say the two-year renovation of their 1928 Tudor-style home on Peachtree Battle Avenue was surprisingly “fun.” The result is a true work of craftsmanship and artistry. The home is now a modern, carefully crafted, spacious, and pragmatic home with a design and spirit that celebrates a century of history in one of Buckhead’s most sought-after areas.
Daily said she was first drawn to the home a decade ago due to its location, a neighborhood filled with history and century-old homes, but she knew there was work to be done to revive the property.
“It was pretty bad at first,” Daily said. “But we spent a year living there, figuring out things in the house we would not change and the things that had potential to be better. We dreamed about what it could be, and after that year we met with [architect Stan Dixon] and the renovation took off.”
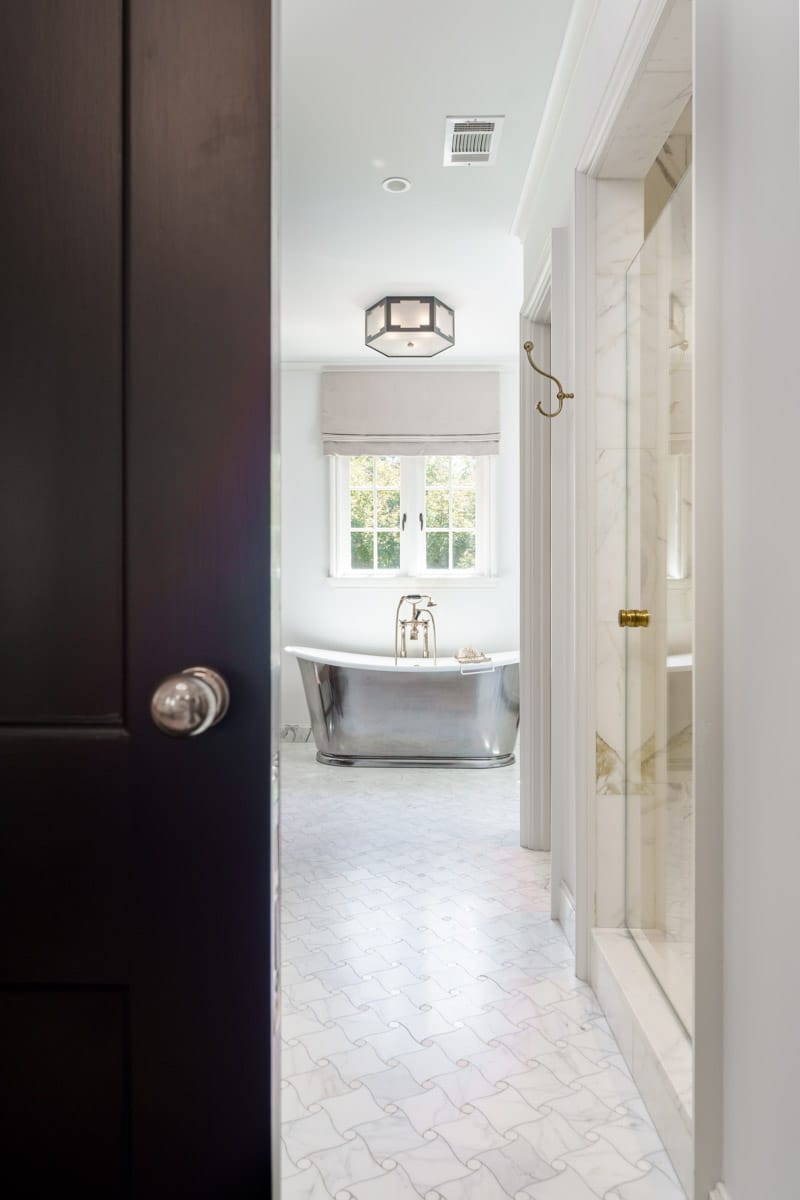

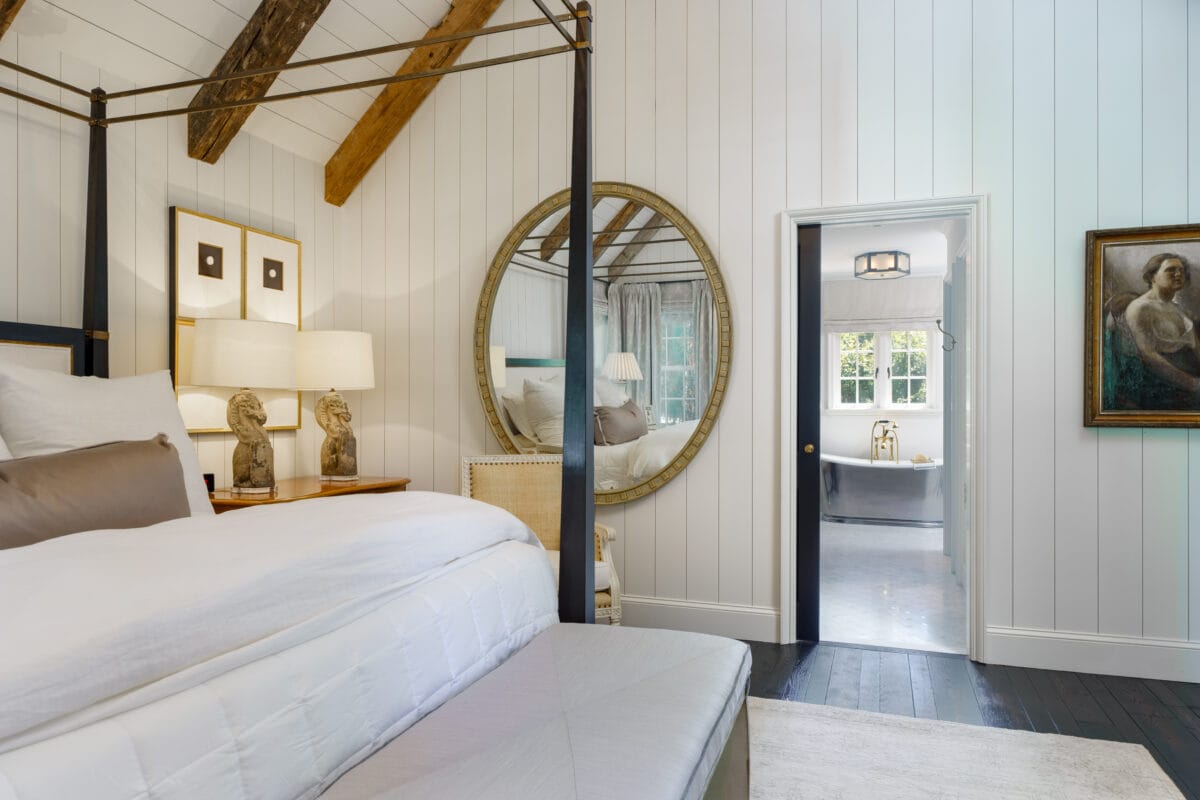
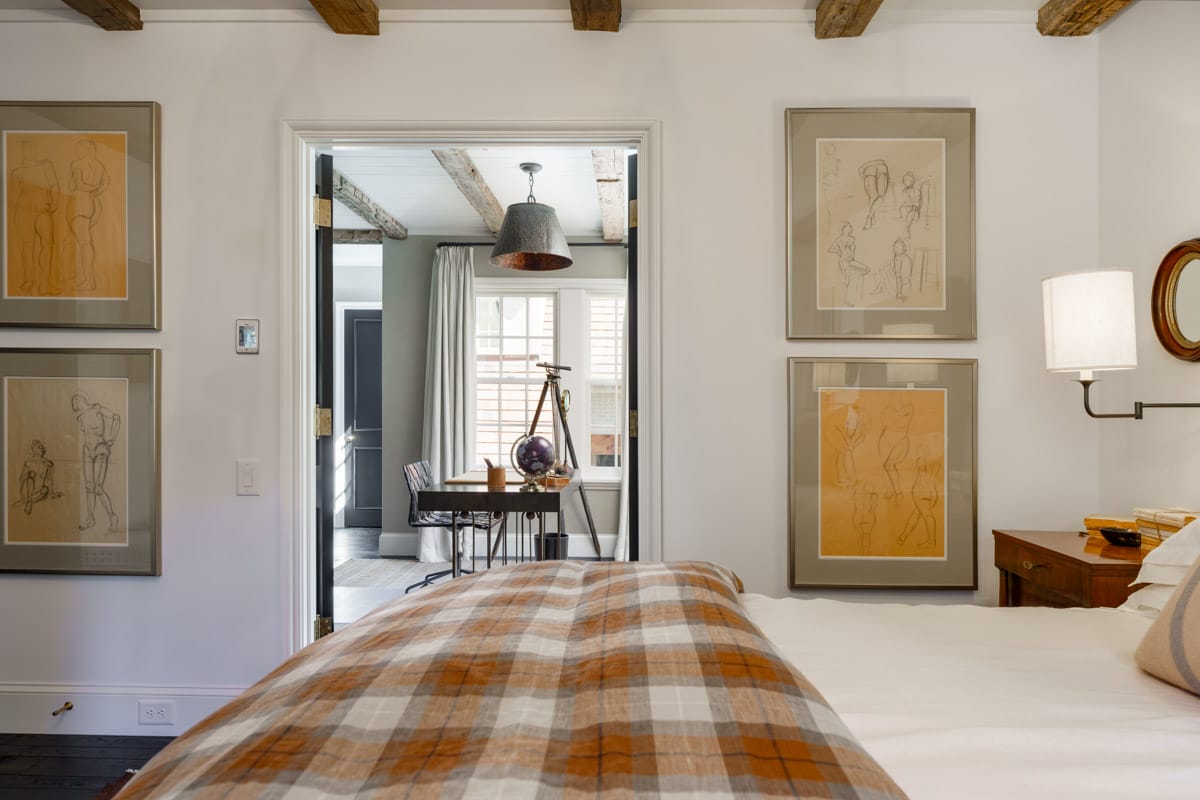
Daily thus partnered with what she said became known as the “dream team,” consisting of Dixon, interior designer Amy Morris, landscape architect John Howard, and builder Rich Sokolowski. All prominent in the Buckhead area and beyond, the team set out with Daily to transform the home while retaining its original charm.
“It was not the plan for it to take two years, but it evolved that way,” Daily said. “We set out to fix the master bedroom, then opening the attic. We just kept finding more interesting things as we went, and the project kept growing and growing. I was throwing out ideas left and right.”
Daily said she was pleased to have worked with such proficient professionals as they kept her ideas fairly grounded, but concurrently delivered the best finished product that held true to the original thought.
“There were times when renovations were done and I thought, ‘Man, I would have been so wrong,’” Daily laughed. “This was my dream team, and the result is a dream come true.”

Architect Stan Dixon is no stranger to revamping historic homes in the area, and he says the renovation completed on the Peachtree Battle home is “simply beautiful.”


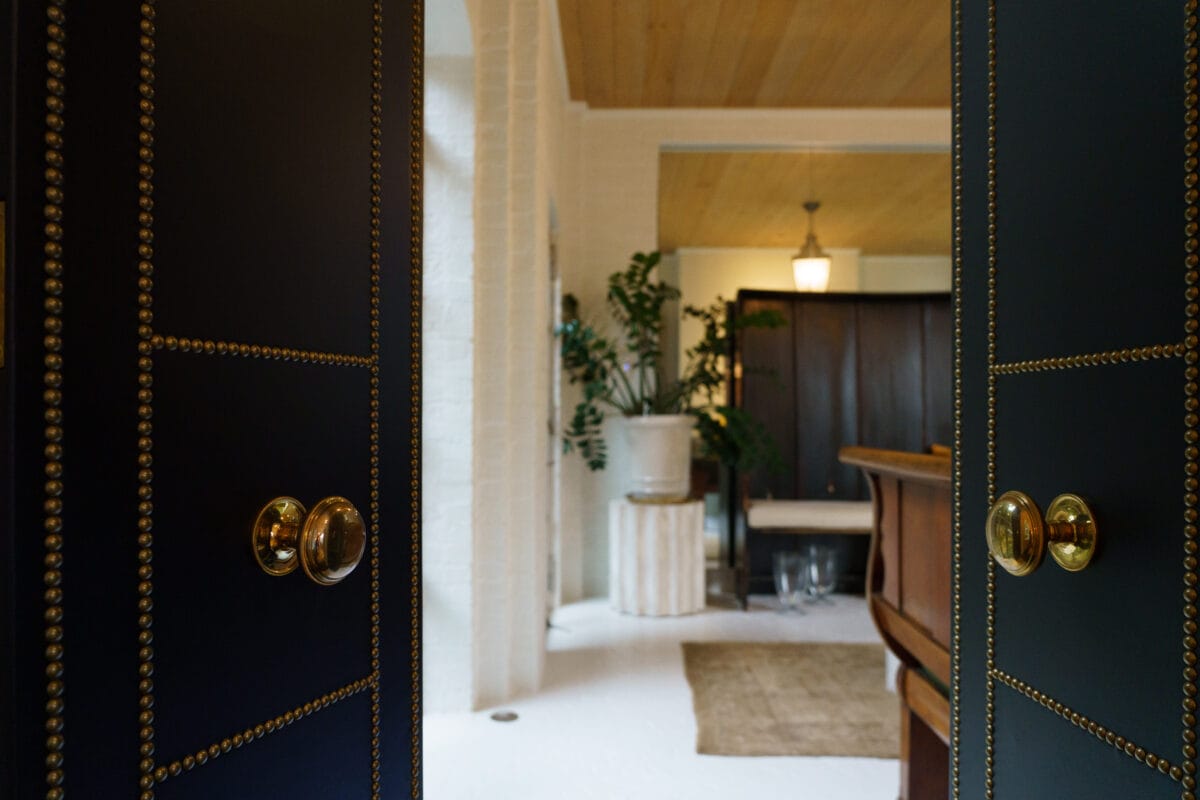
“We reimagined the entire interior of the house,” Dixon said. “We approached it from the design point of view as paying respect and honoring the bones of the 1920s house that was built and balanced it with a fresh take on the interior. I’m very proud of it. I think we really accomplished those goals.”
The list of renovations completed on the home is extensive. A highlight is the addition of two bedroom suites and a guest kitchen above the garage, which Dixon said was designed to match the timber Tudor styling of the home’s original design.
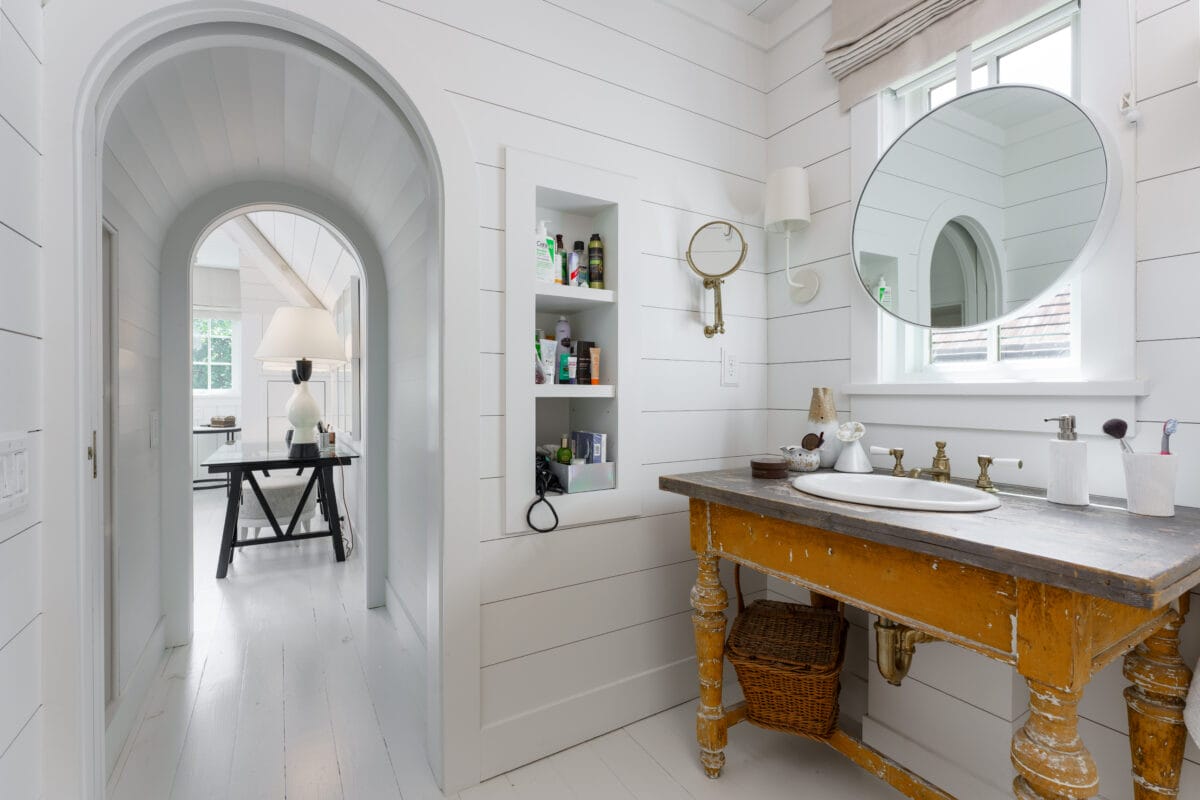

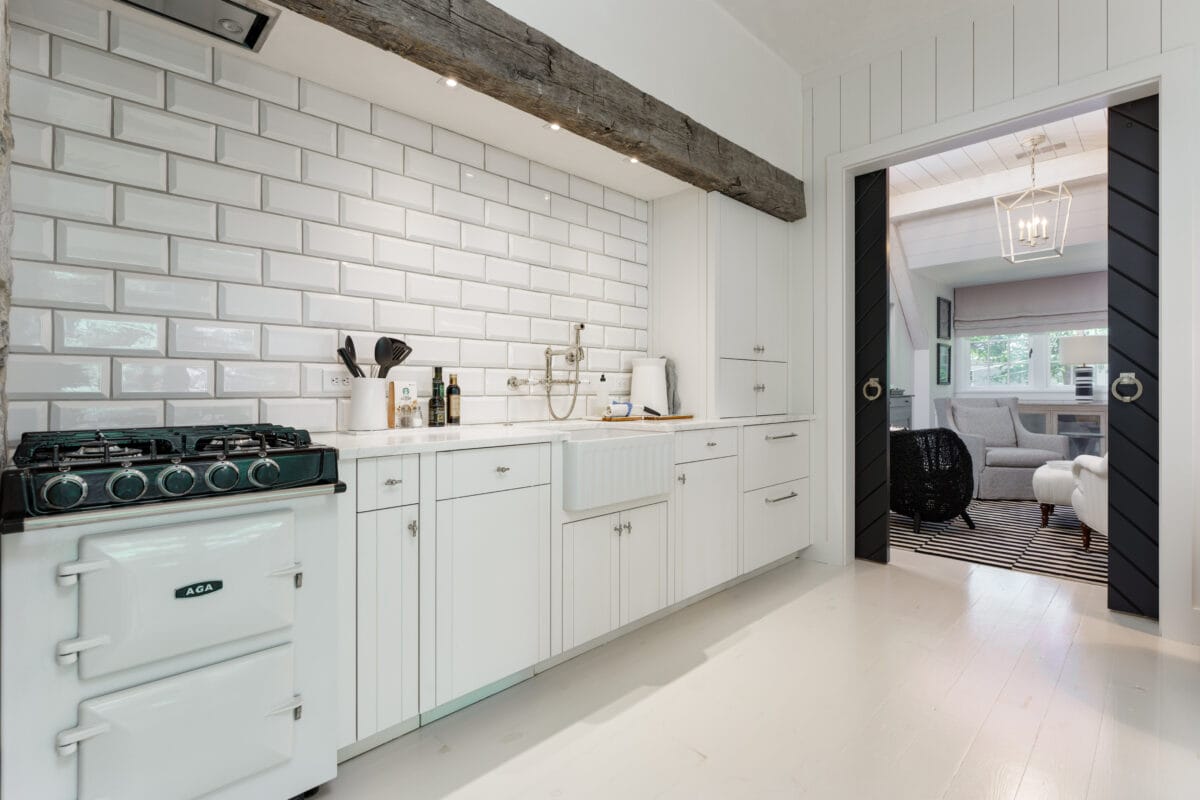
“We wanted to make it look like it always belonged to the house, and it blended seamlessly with the original architecture,” he said.
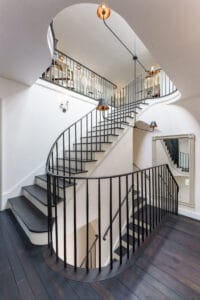
Dixon said the staircase is particularly notable, as well. The location of the stairs is original to the home, but new artisan-crafted iron railings and skylights were installed..
“The iron railings and additional skylights really changed the space dramatically but balanced it with the original design,” Dixon said.
The stairs also lead to the now finished 3rd-floor, complete with alcoves that result in a top-floor hideaway. The small spaces are perfectly suited for children, earning it the name “The Grandchildren’s Floor”.
Additionally, features like a dining room fireplace, constructed not to impose on the existing space, were installed at the direction of the Daily’s. An outdoor living space was also built, complementing the louvered doors that lead to the patio through the newly added and designed scullery. Landscape Architect John Howard ensured the gardens and courtyards surrounding the home are all lush retreats that enhance the spaces.
The most obvious update to the home from the perspective of a passerby is its new exterior color palette. Dixon said previously the home was practically monotone, but by staining the brick, which still showcases its natural variation, it allowed the clay tile roof to “pop.”
The overall design, made a reality by Dixon and Sokolowski, emphasizes pristine craftsmanship, including hand-troweled plaster walls, reclaimed wood beams and an arched fireplace featuring brass trim.


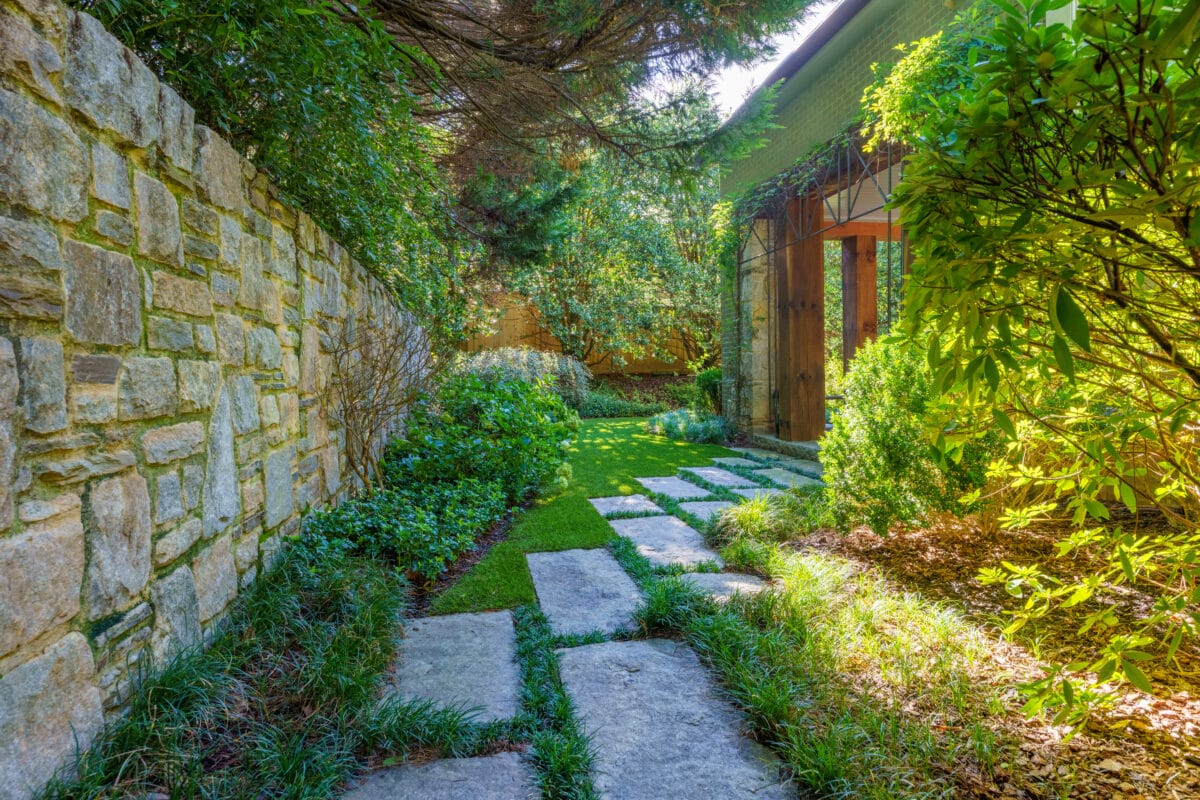
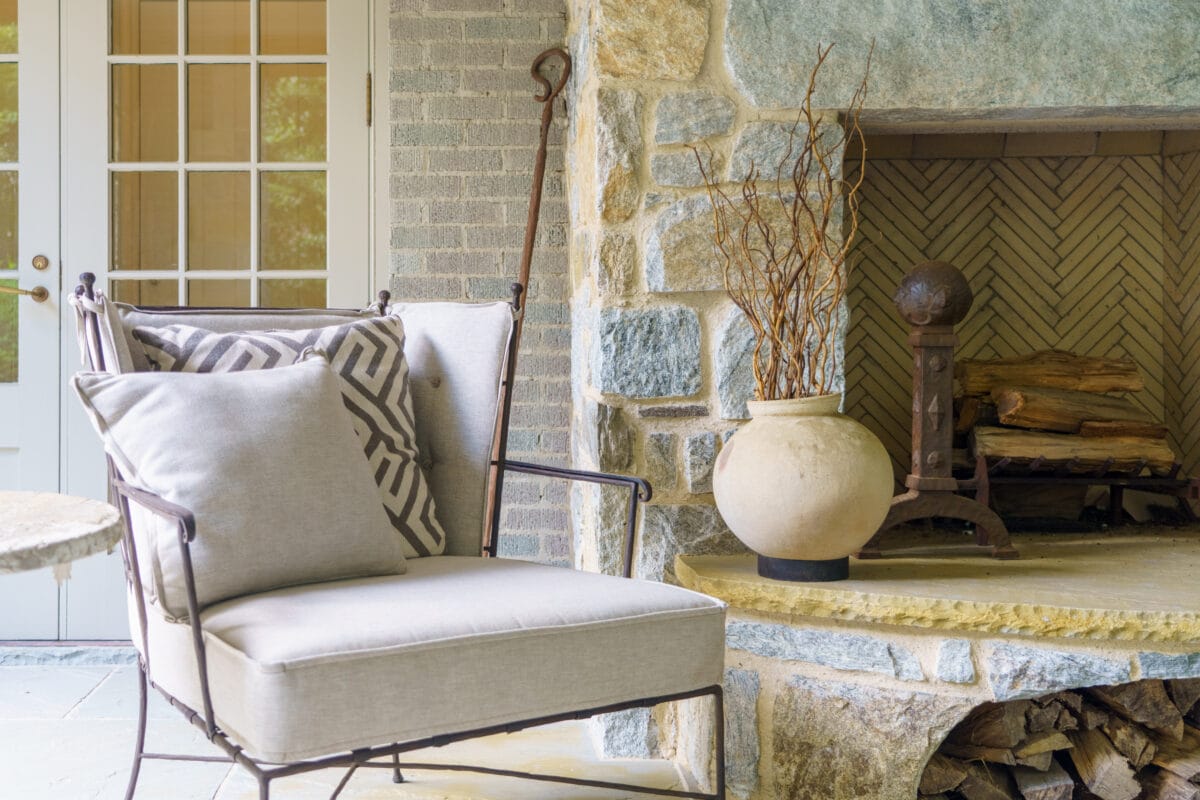
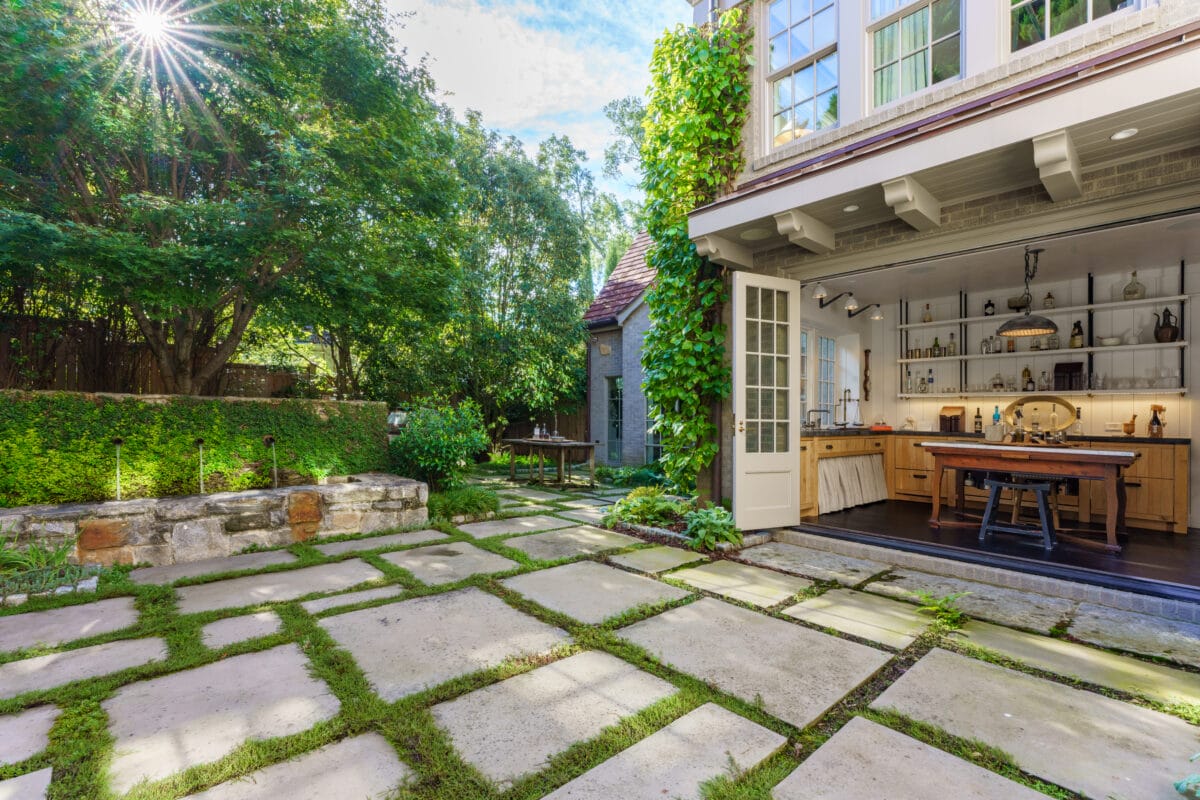
The interior design celebrates the craftsmanship of the build but tells its own story — including second-hand leather chairs purchased from the Paris Flea Market, and a daybed once belonging to Vince Daily’s family.
“Every little detail, every piece of trim, every knob on every cabinet was very well thought out,” Daily said.
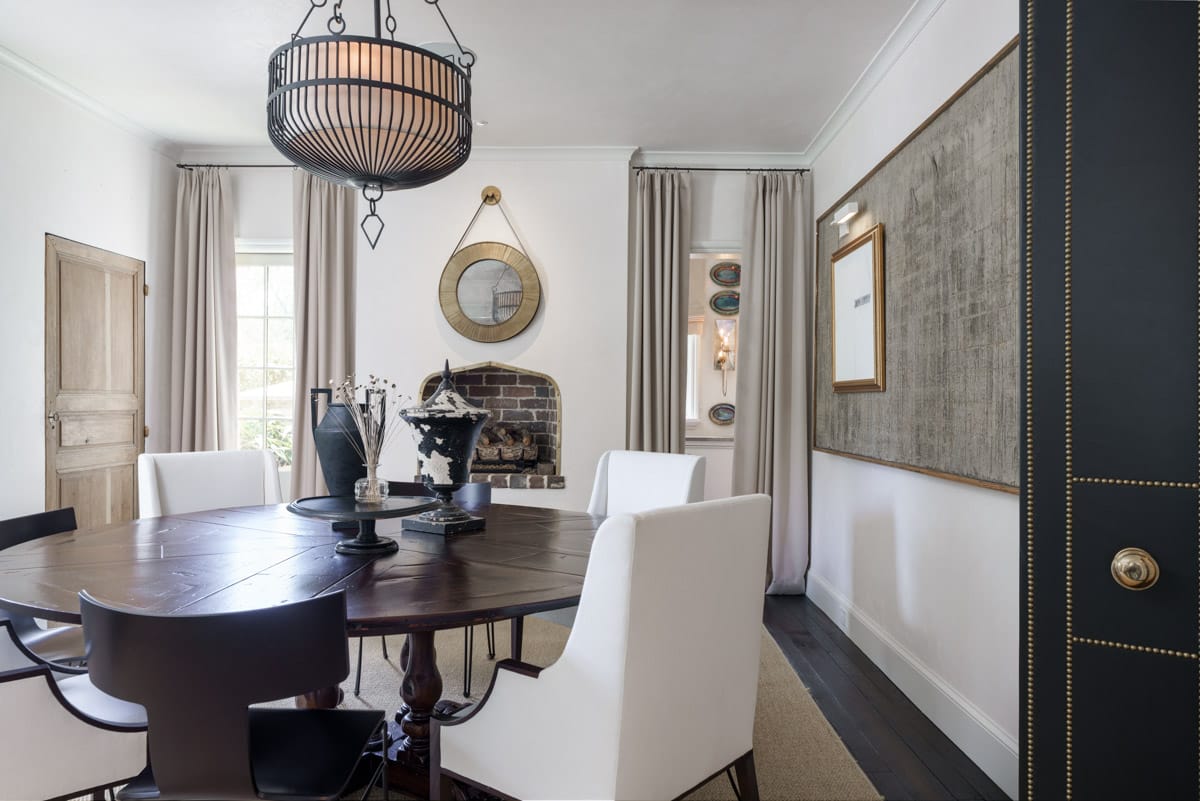
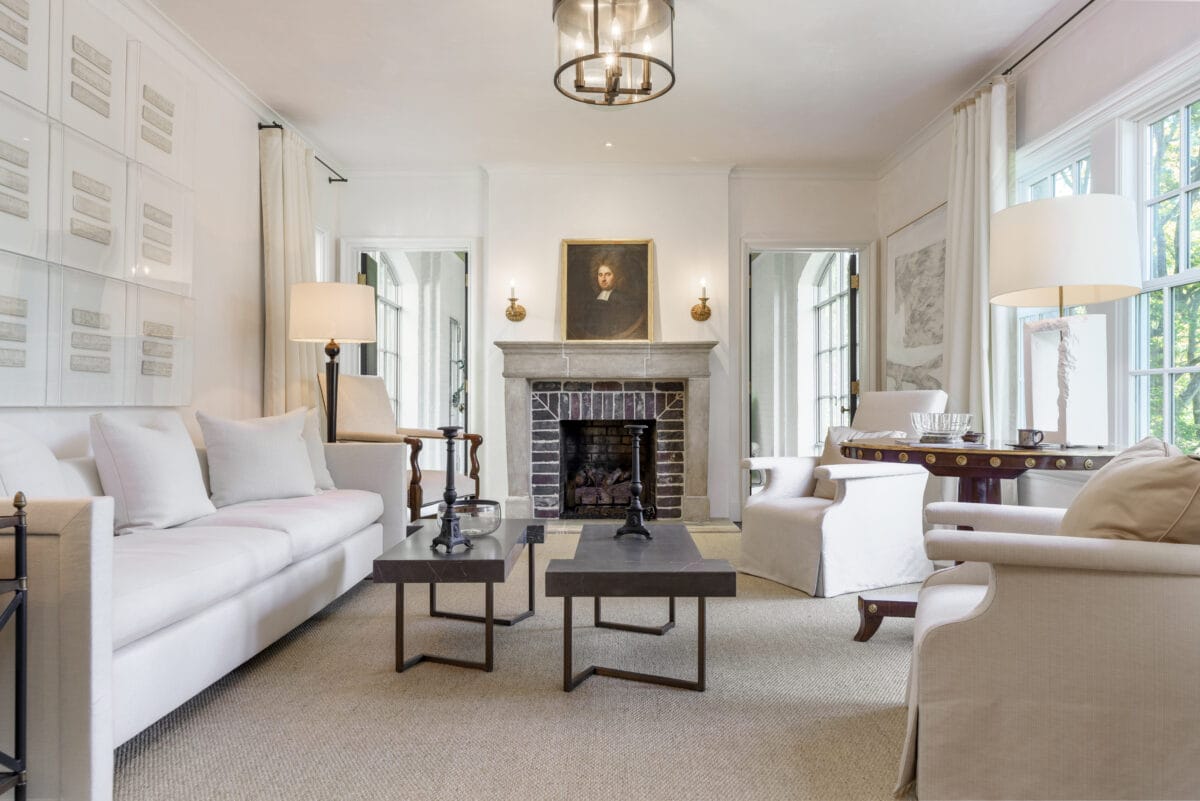
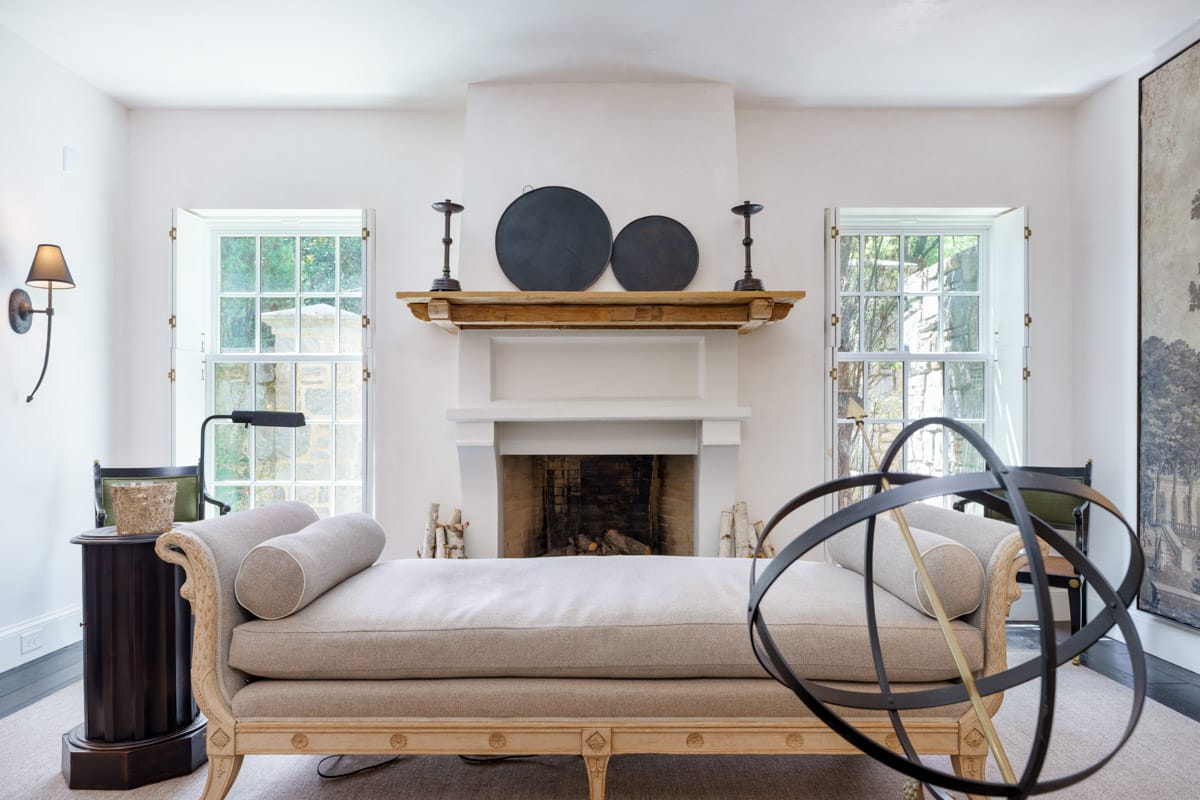
“I drive down this street every day, and it always puts a smile on my face,” Dixon said. “Before it was a house that was pretty, but you didn’t take much notice. Once it was finished with the renovations and landscaping, it is now a home people will certainly take note of.”
The home will soon hit the market for sale. Daily said she has reveled in living in the home since its renovation, but once their children moved away, the Dailey’s have begun spending more time at a new home in Charleston and a home in Florida. It now feels like the right time to move on.
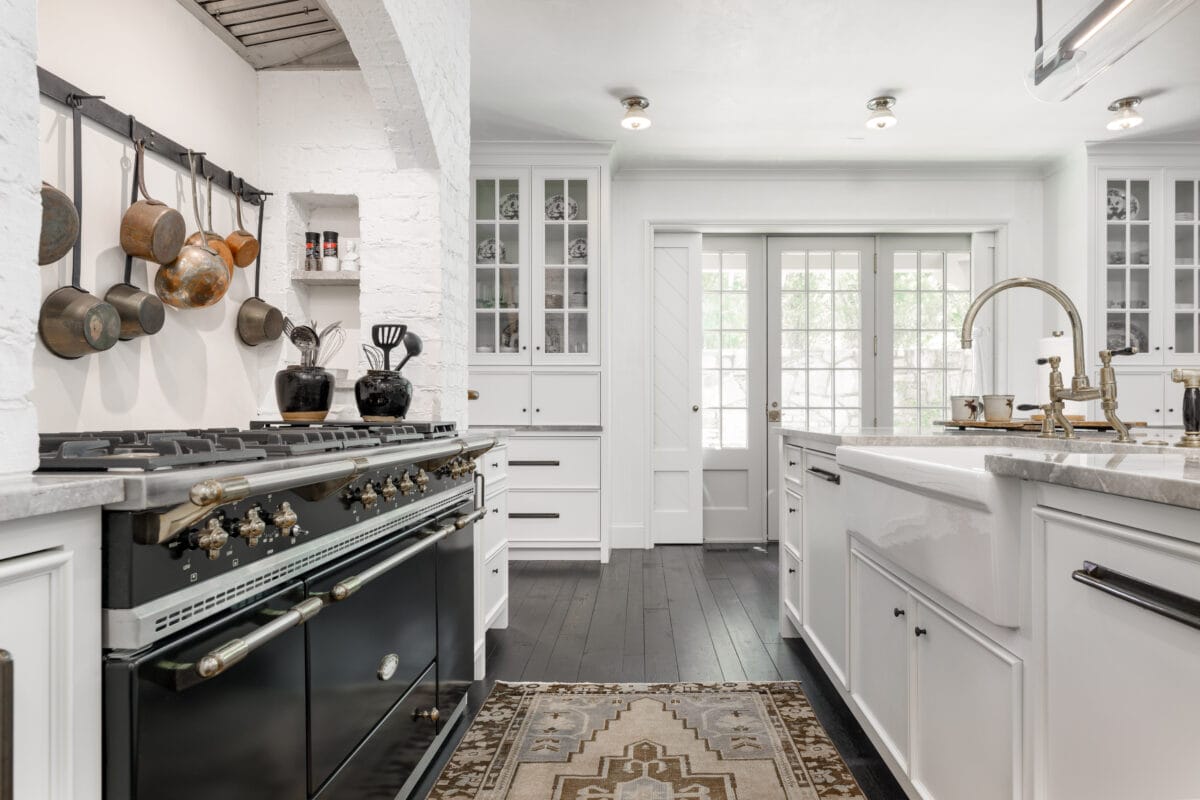
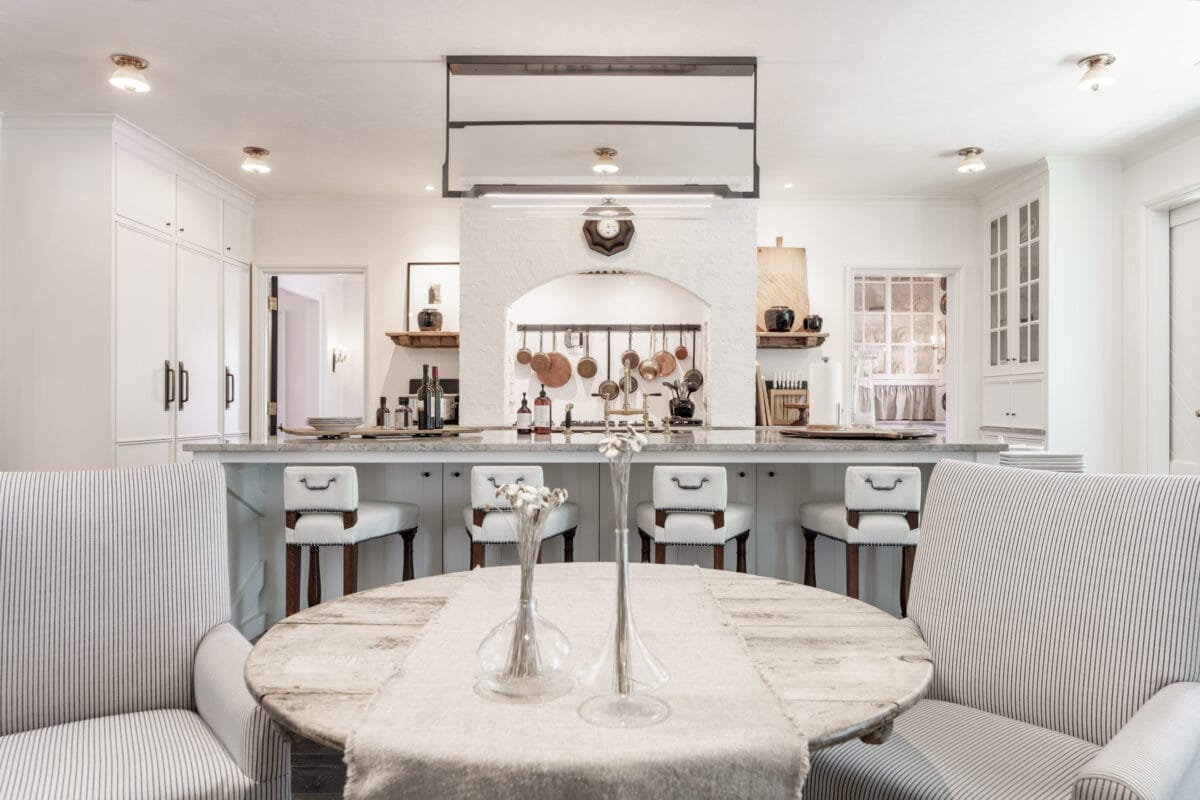
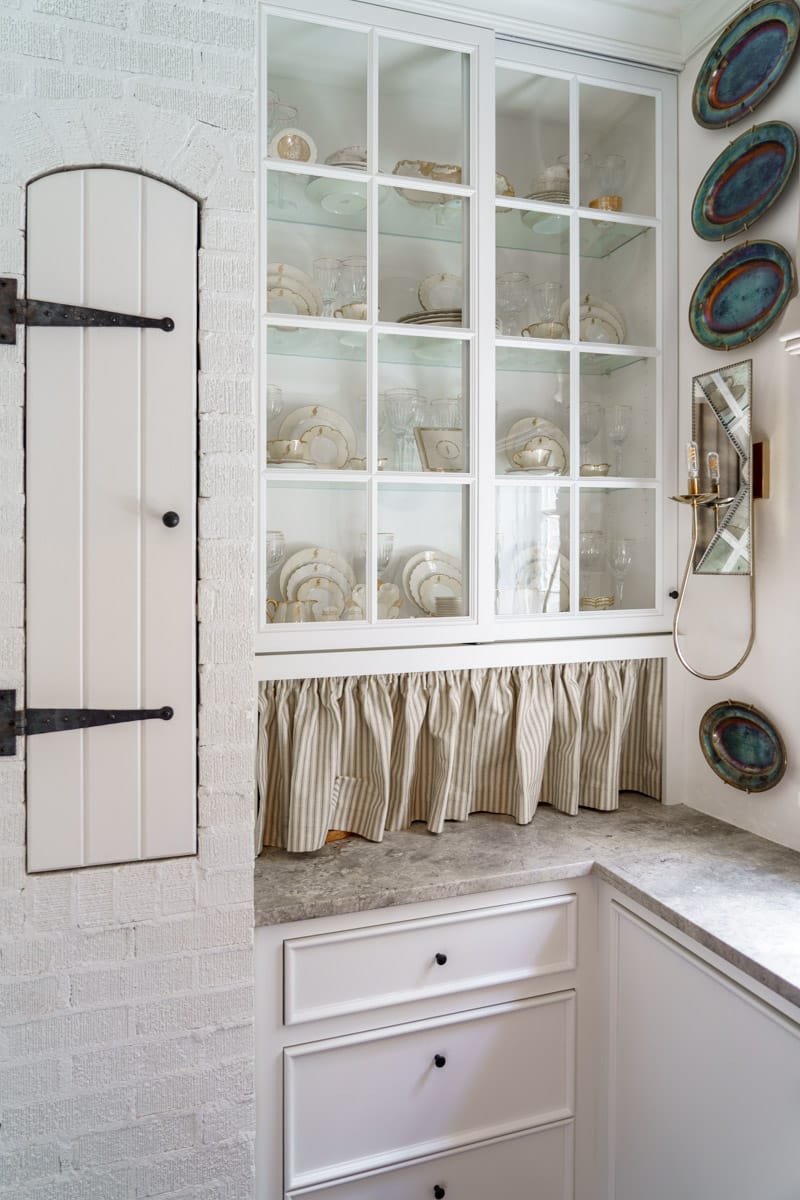
While she is sad to leave the house following the extensive and rewarding renovations, she is eager for a new family to have the opportunity to call the property home.
“It is a home that has soul,” she said. “It’s not just walls, it has a special history. They are going to feel there is a sense of history, and whoever is going to live there is going to add to that history. There are places for kids to play, places to entertain, places to do homework, places to have a private moment. We wanted it to be a house where there was room to grow. People aren’t just going to live there, they are going to remember it. It will always be a house where there are going to be a lot of good memories made.”