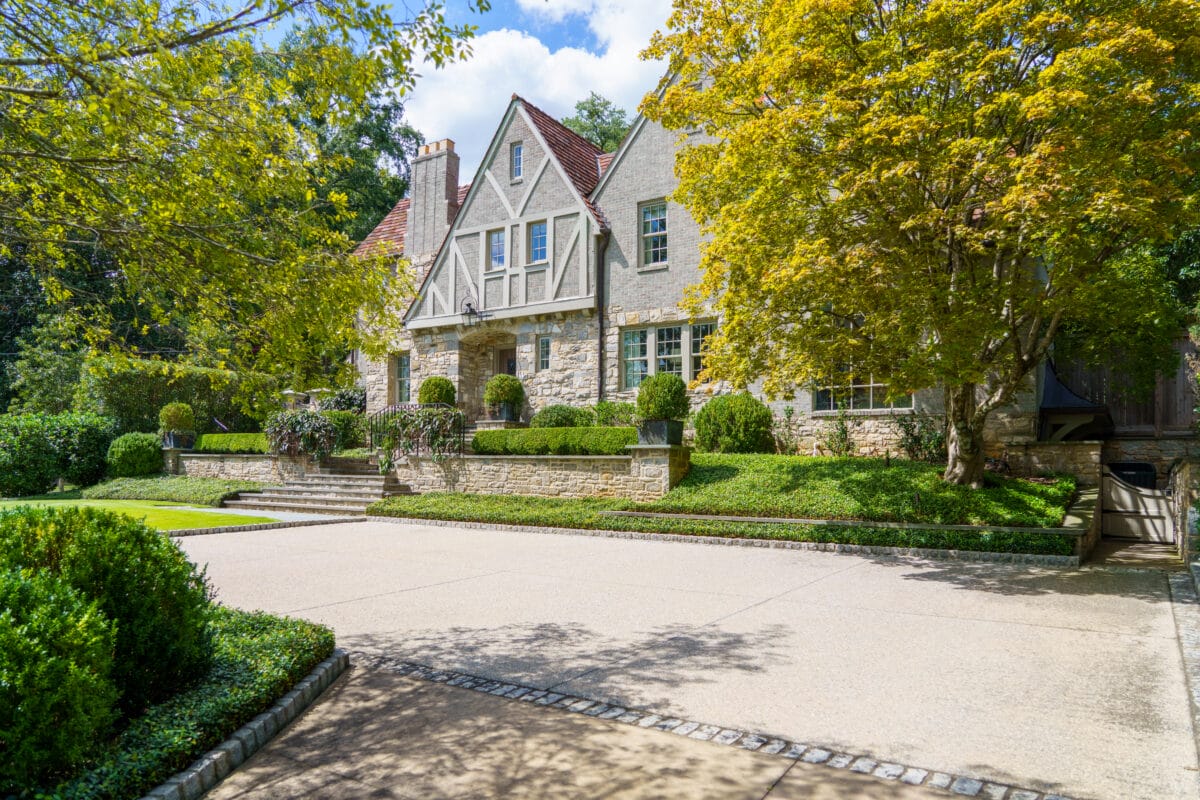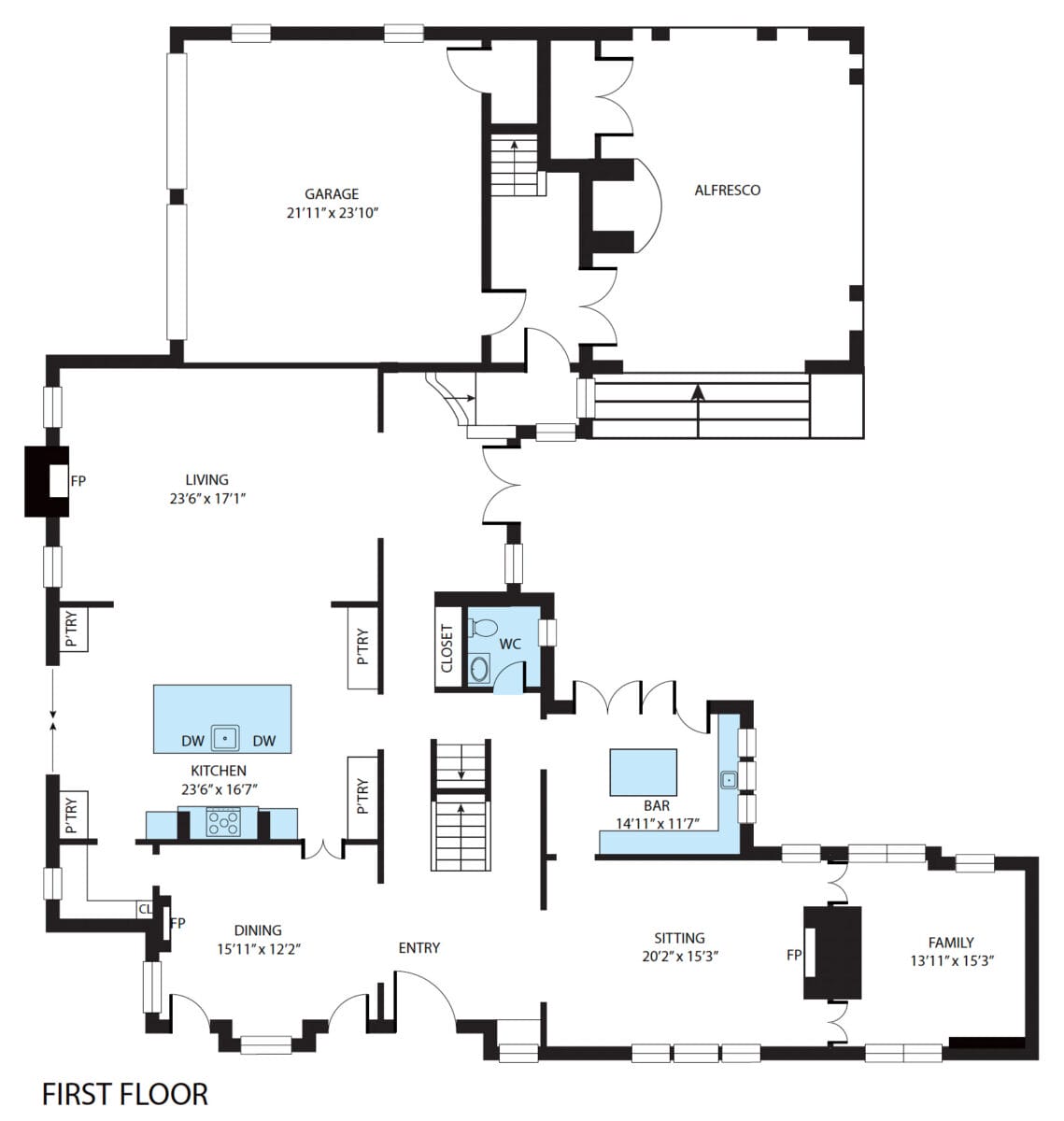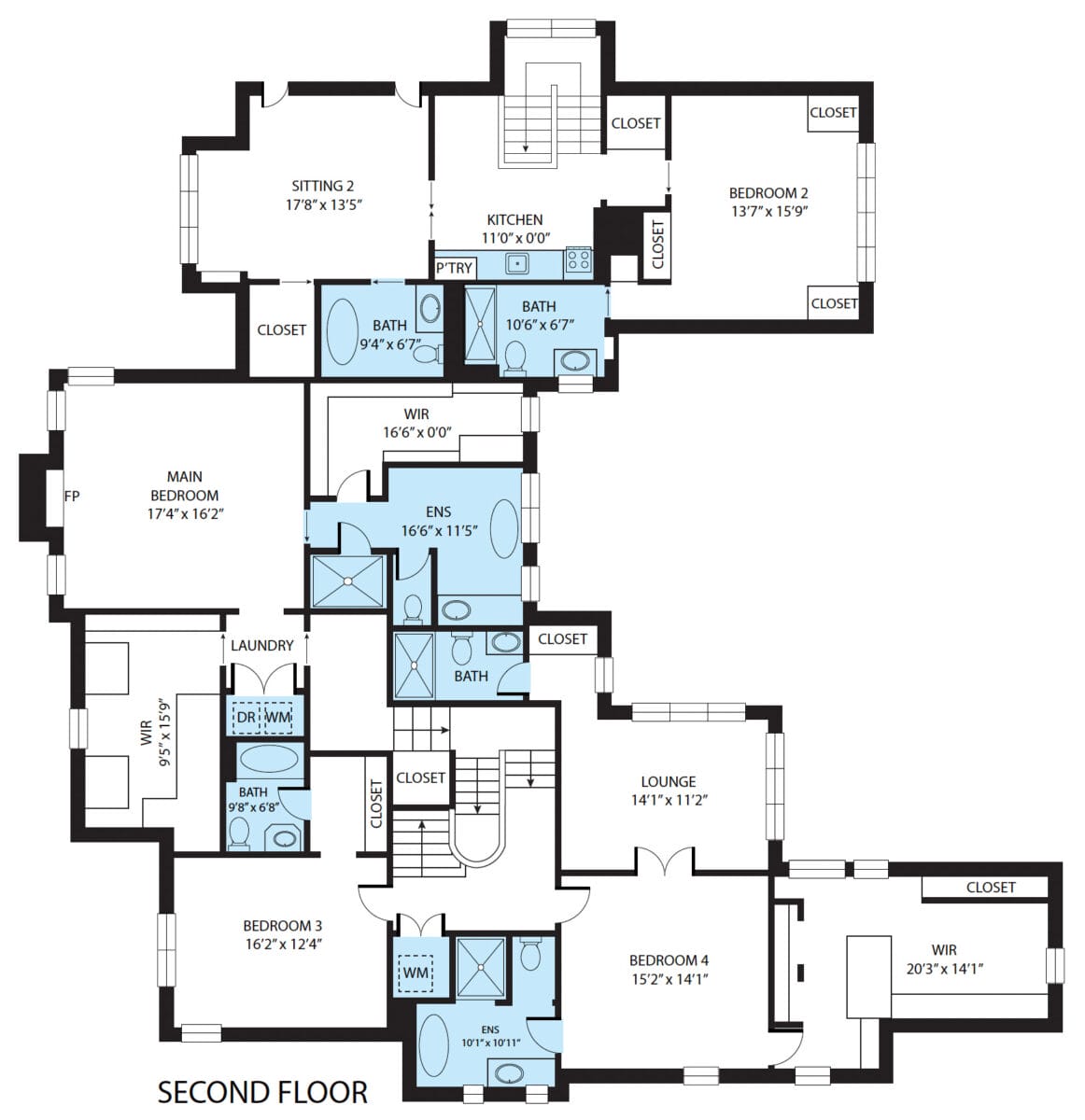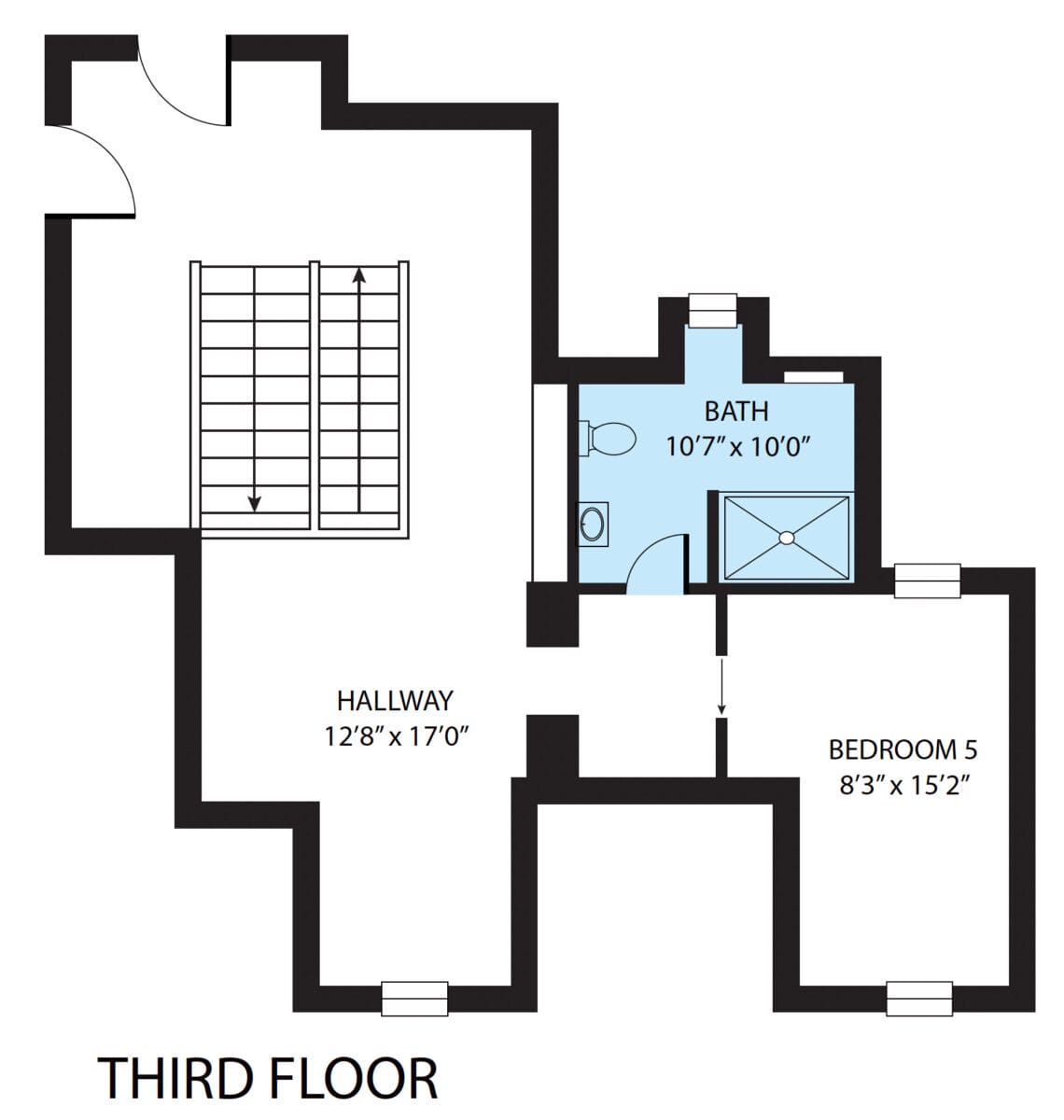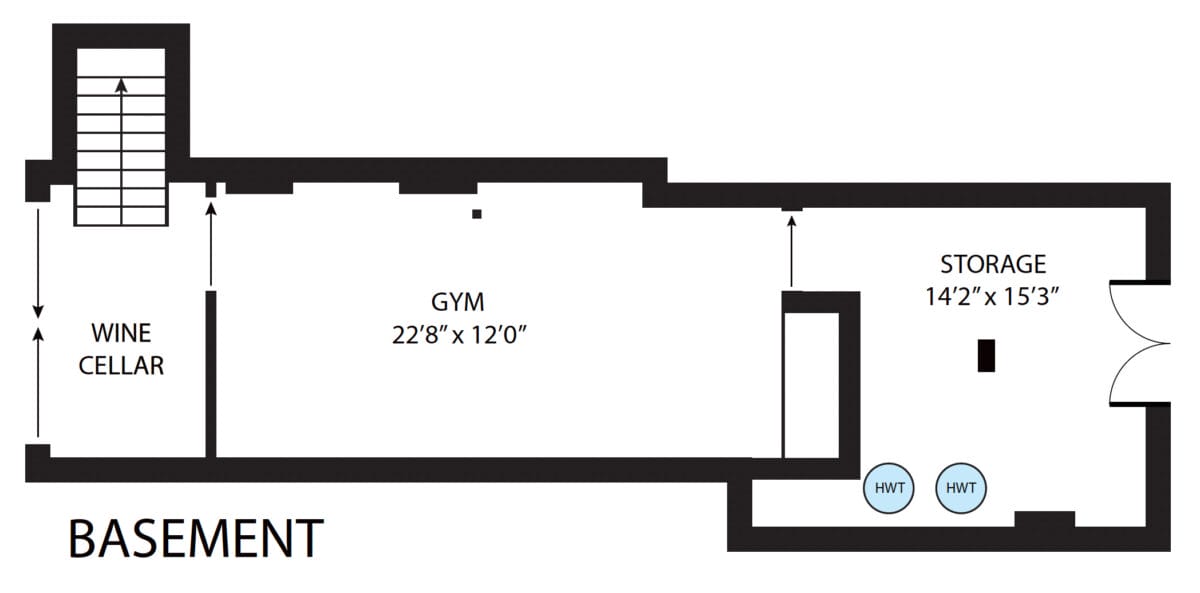You will find surprises around every corner as you explore 455 Peachtree Battle Avenue. It took 100 years of acquired character, a world-class team of architects, artists, and craftsmen, and a dedicated owner with the vision and pocketbook to create such an extraordinary home. The stately brick exterior speaks to the history of the 100-year-old Tudor style home, but inside is where the real fireworks begin.
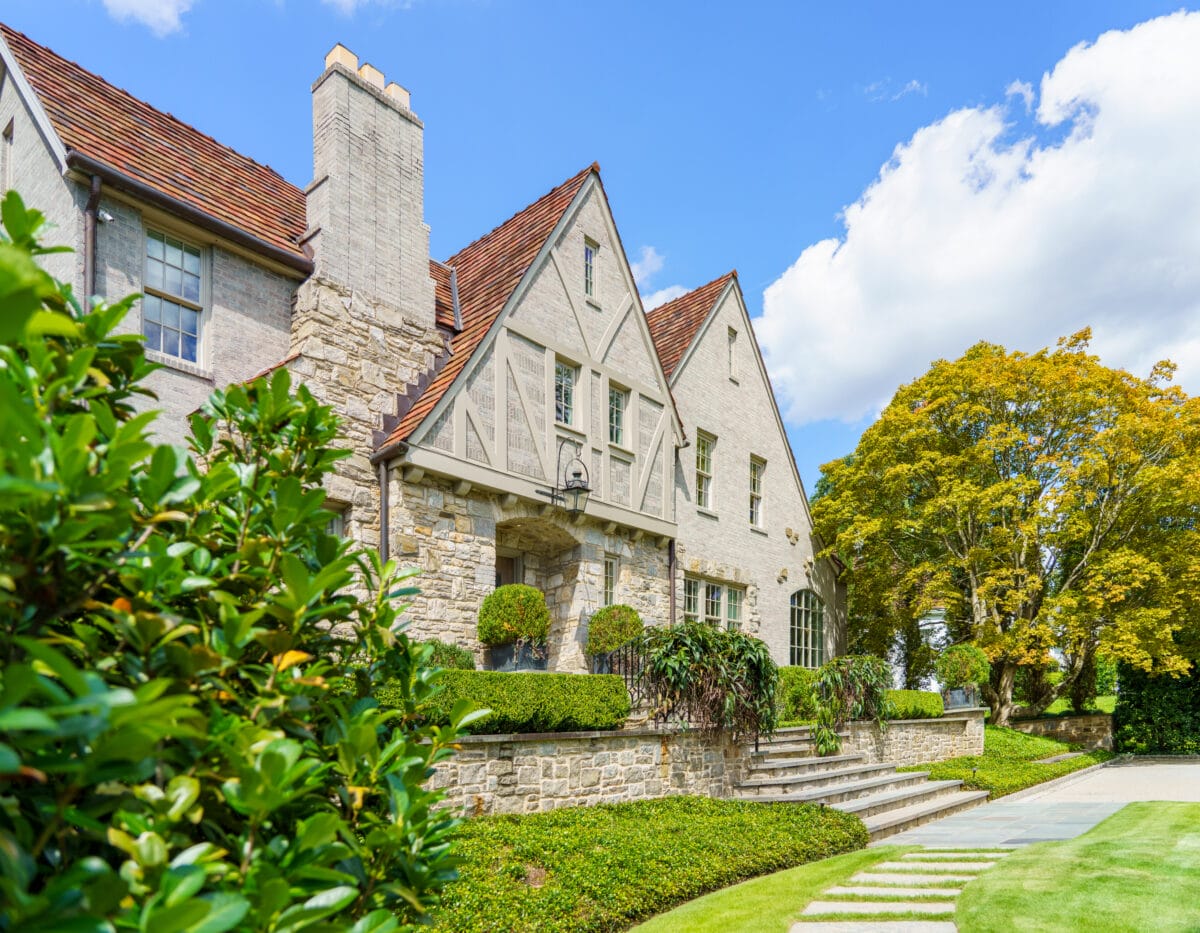
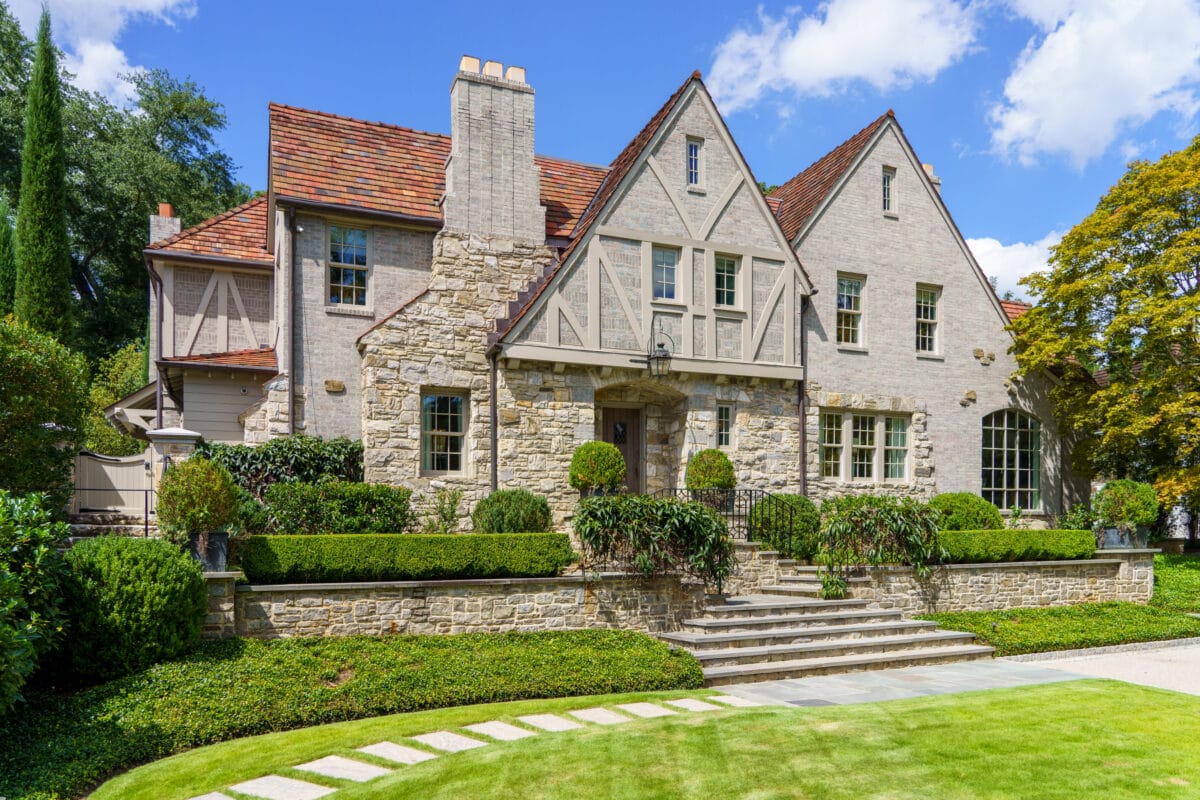

The current owners had the entire interior of the home reimagined by architect Stan Dixon, inspired by the owners’ years of traveling around the world. Specific inspiration came from the English Cotswolds, Charleston, South Carolina, and much more.
Builder Rich Sokolowski brought Dixon’s vision to life with exquisite craftsmanship and attention to detail. High quality materials throughout the home include hand-troweled plaster walls and artisan-forged iron railings.
Main Level
Beyond the original 100-year-old front door you find a gracious foyer that opens into the living room and dining room. This is also your first glimpse of the beautiful central staircase, although the sculptural nature of the staircase is better experienced from the second floor.

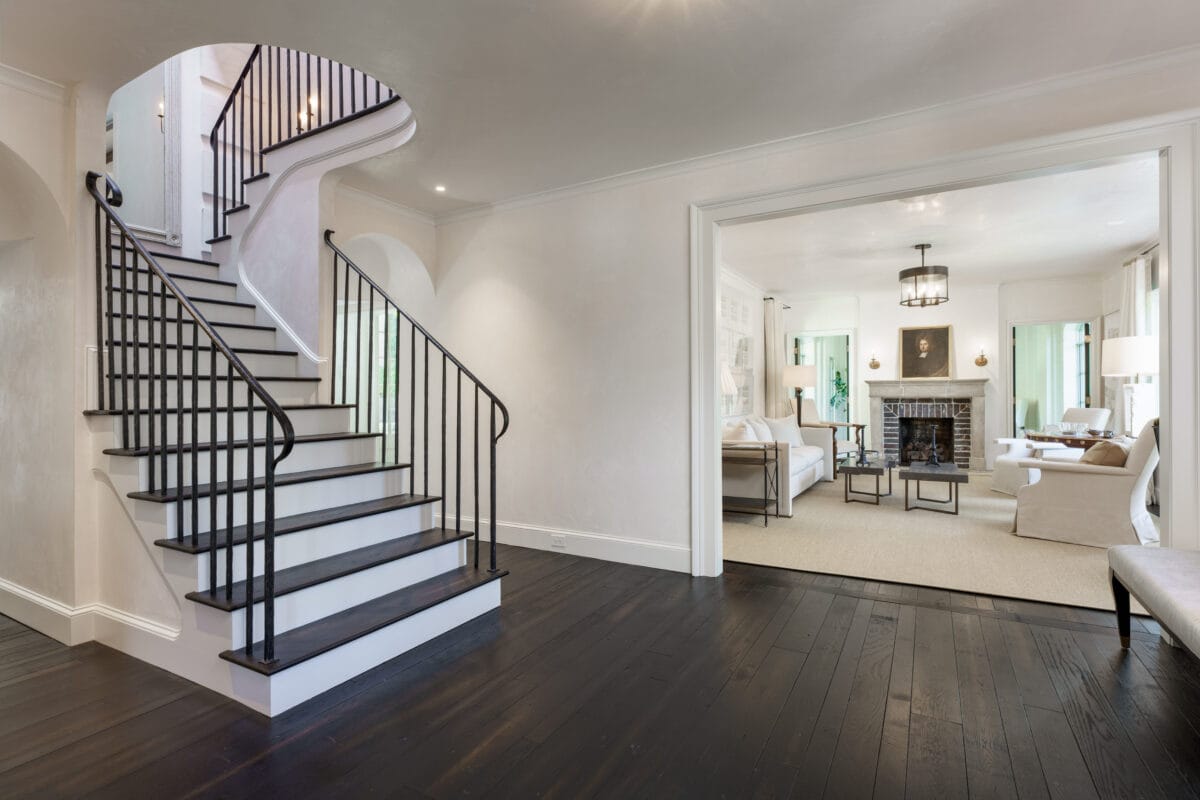

The fireside living room features twin doors leading to a bright sun porch, with access to the patio and garden. Opposite the living room is the formal dining room, with a custom fireplace and access to the butler’s pantry and kitchen.
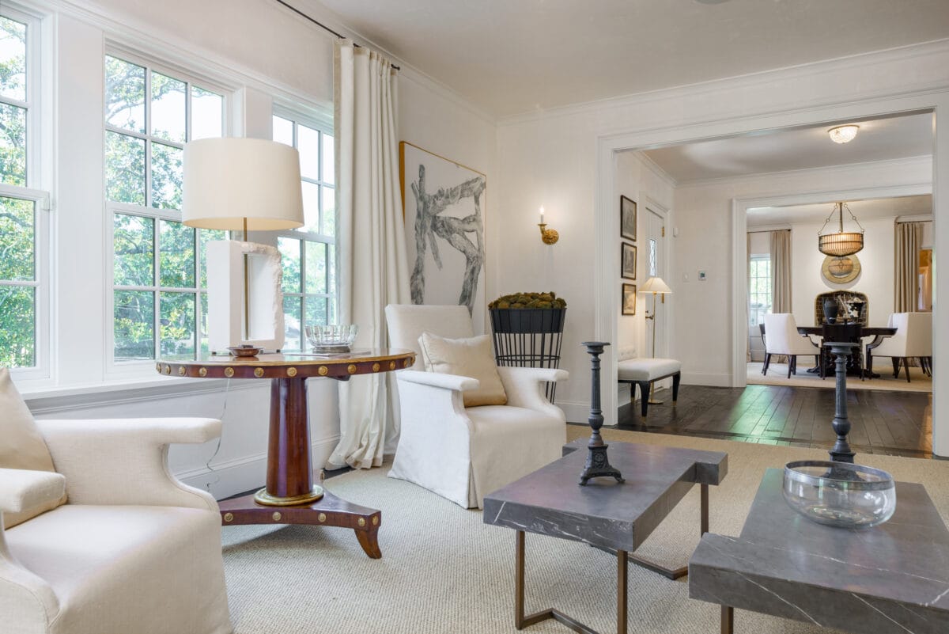

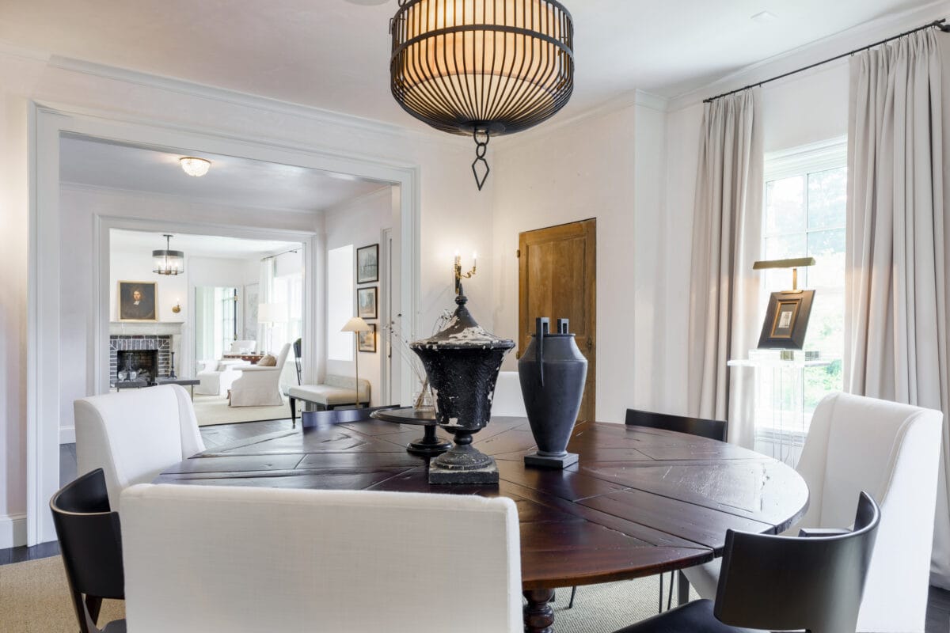
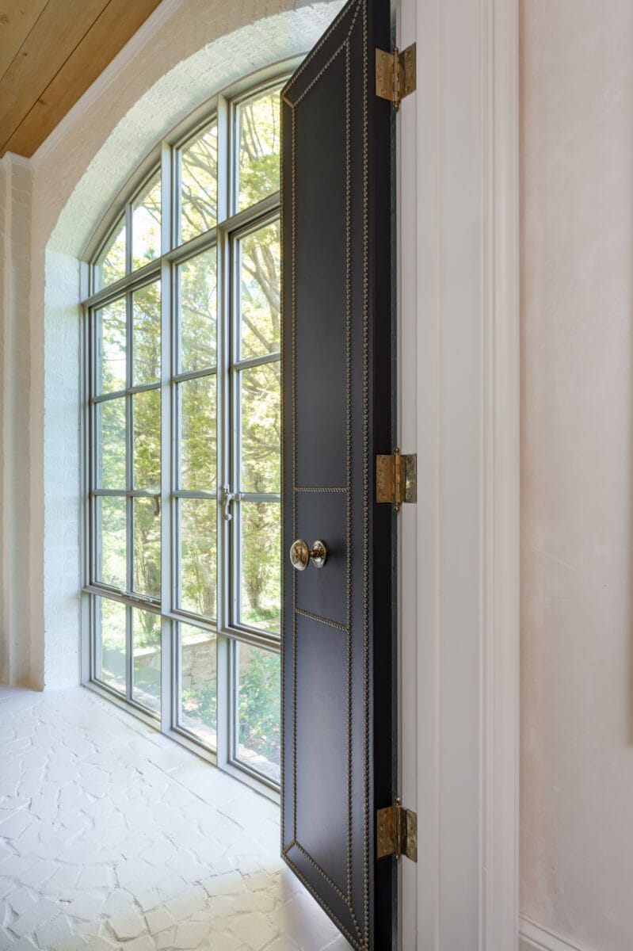

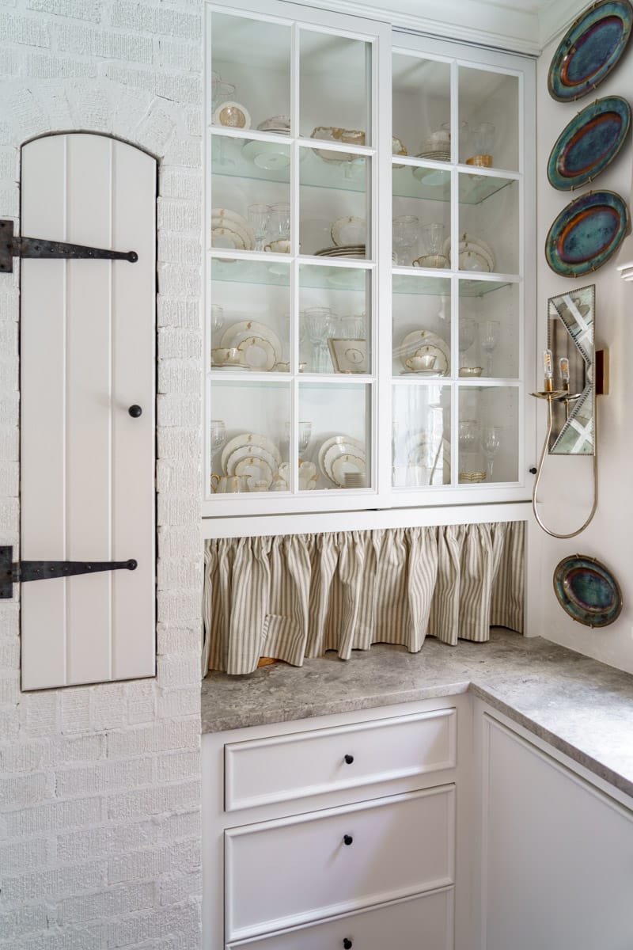
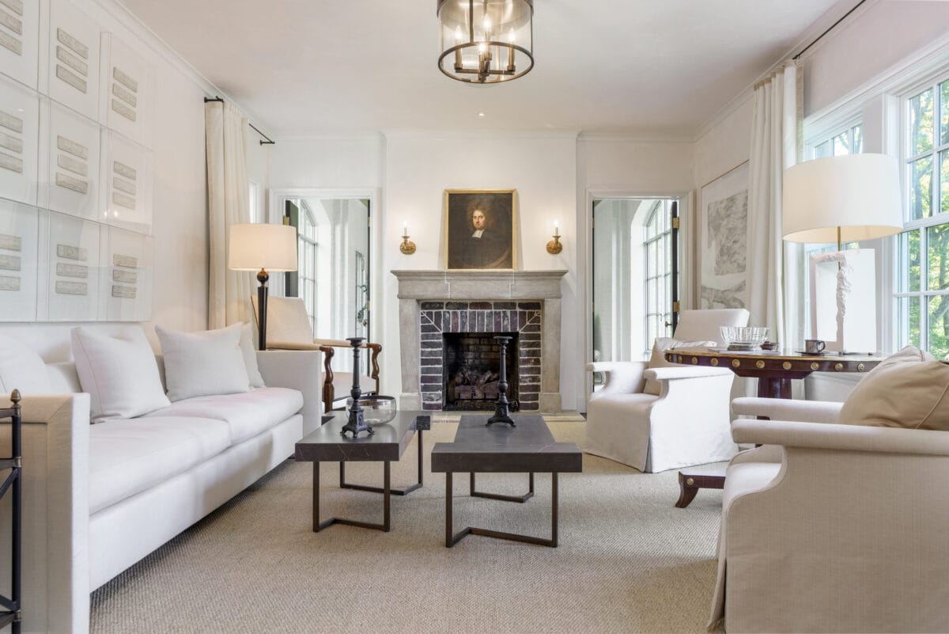
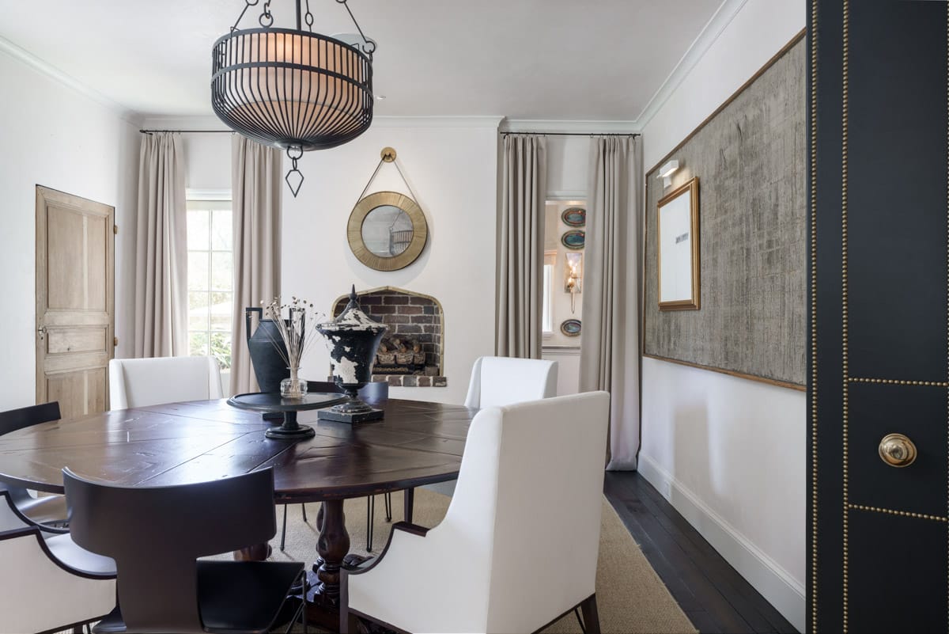
The chef’s kitchen features extensive custom cabinets surrounding a central island. White brick accent walls contrast the plaster walls, and hint at the historic nature of the home. A professional Lacanche range, farm sink, stone counter tops, and counter seating for 4 make the kitchen as functional as it is beautiful.


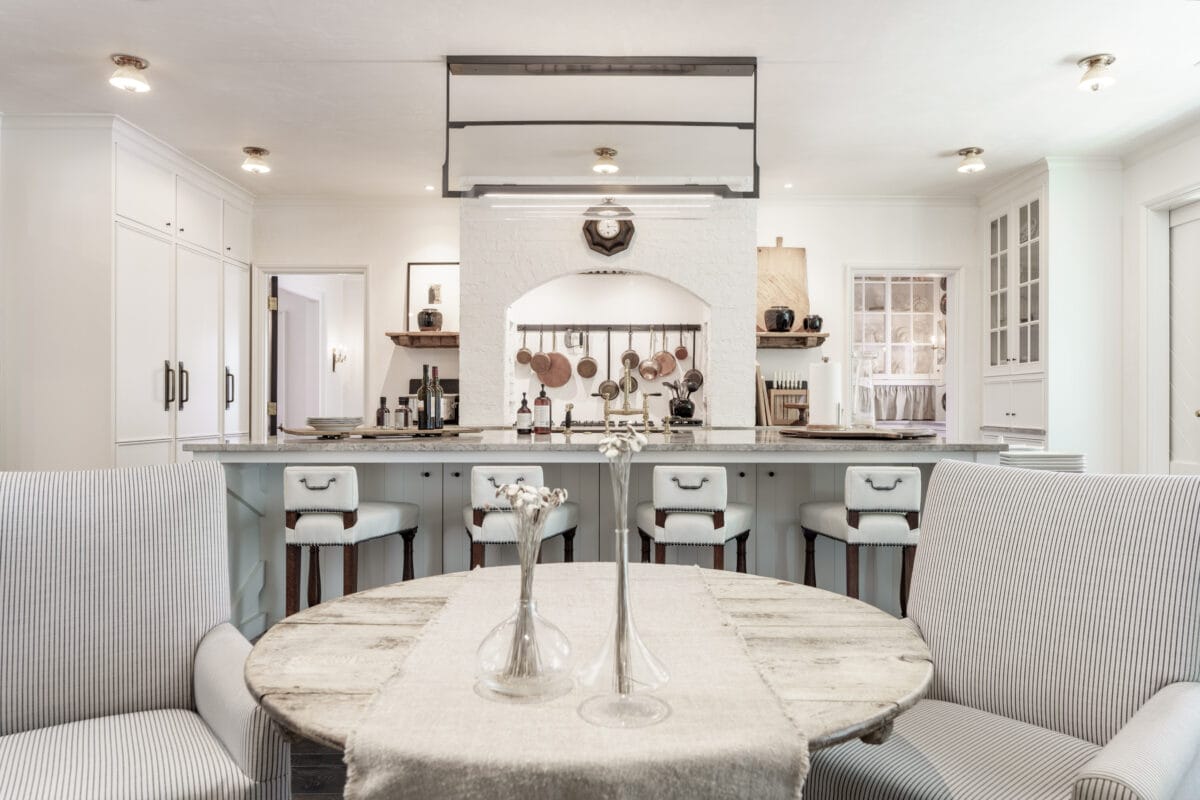
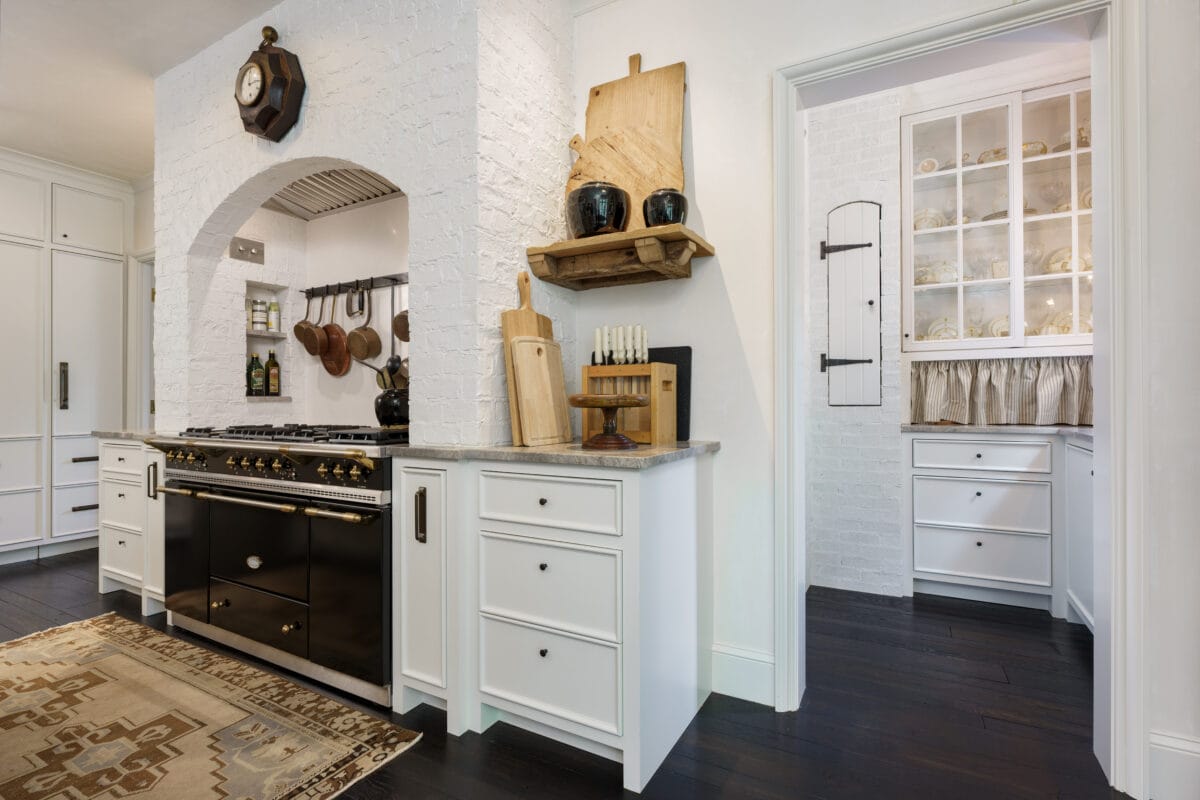
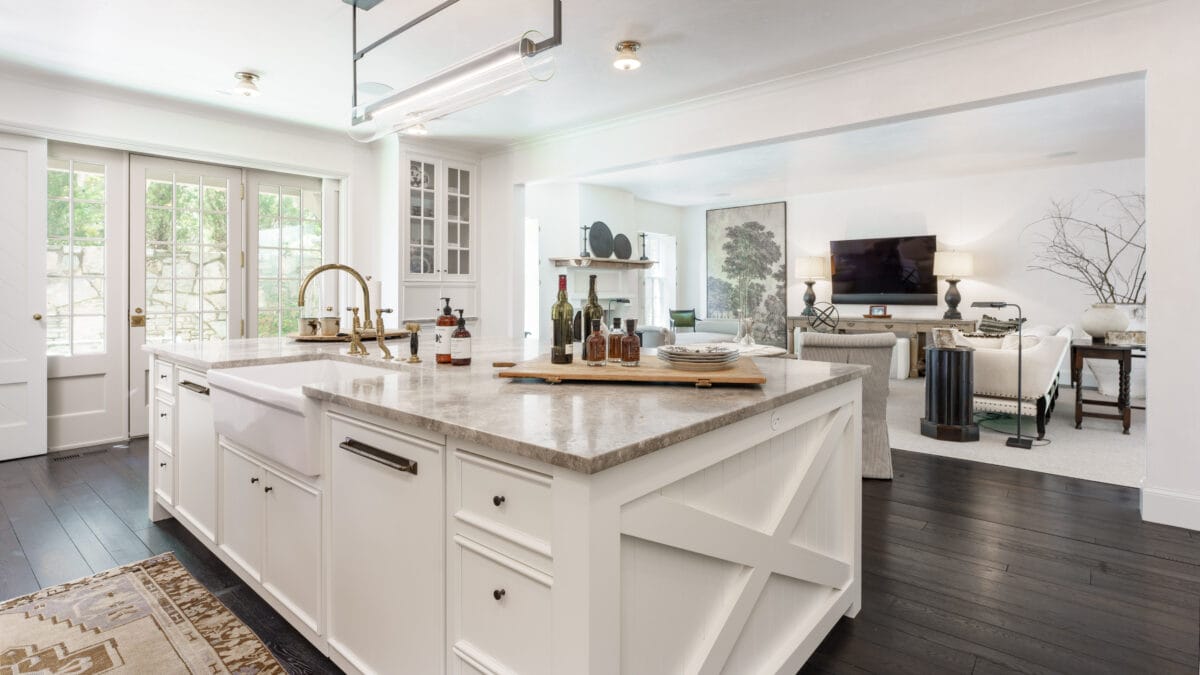
The kitchen is open to the family room, and unique sliding wood doors provide access to a lovely side garden.
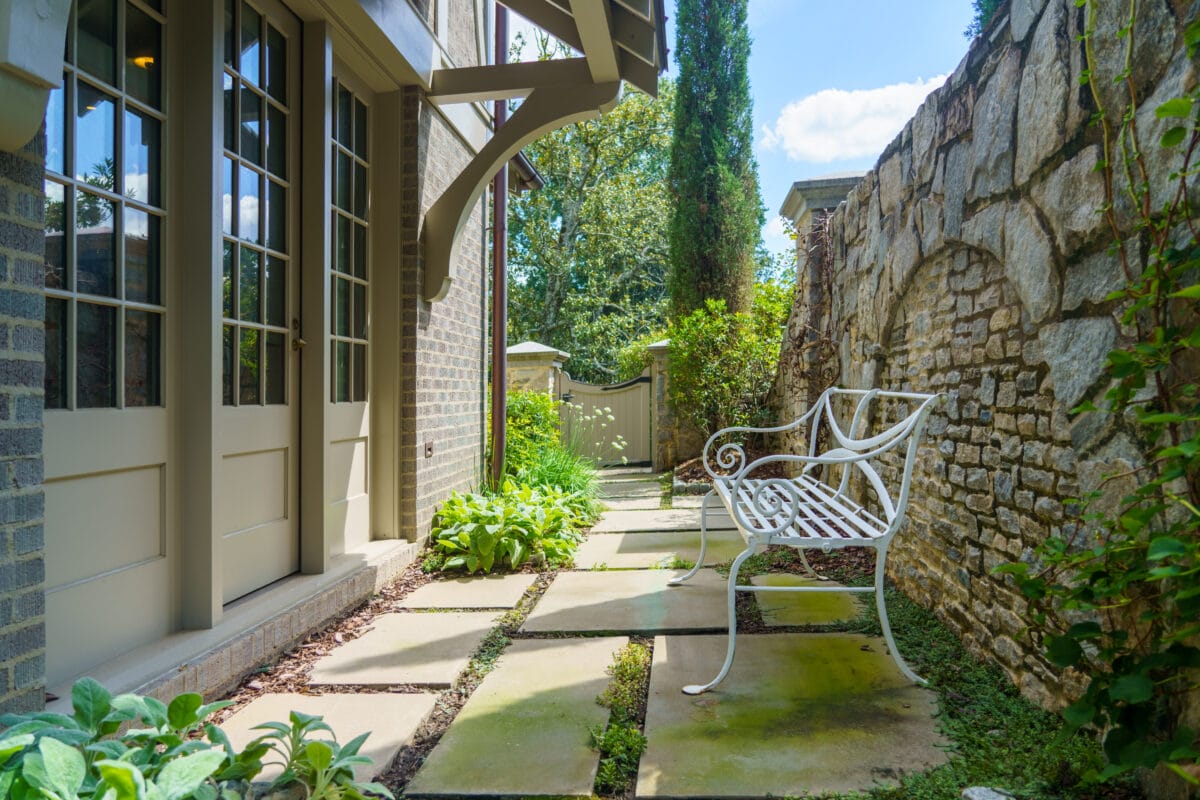
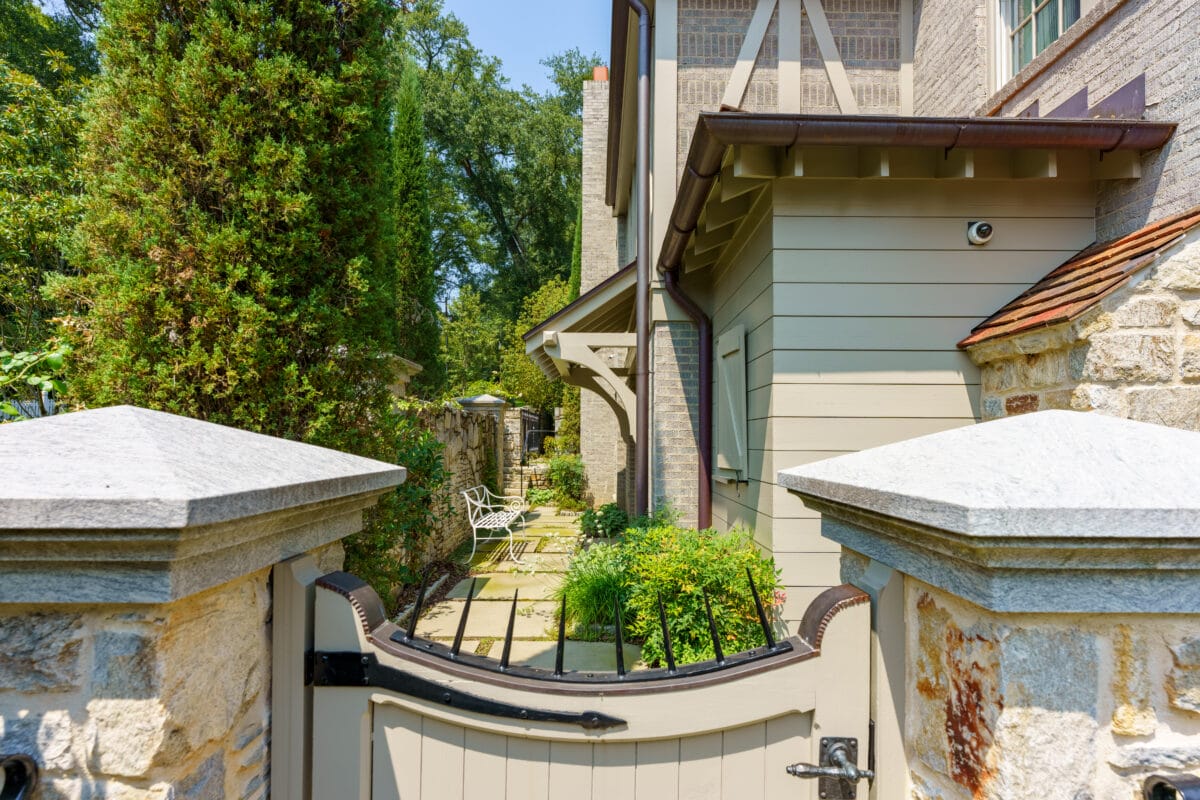
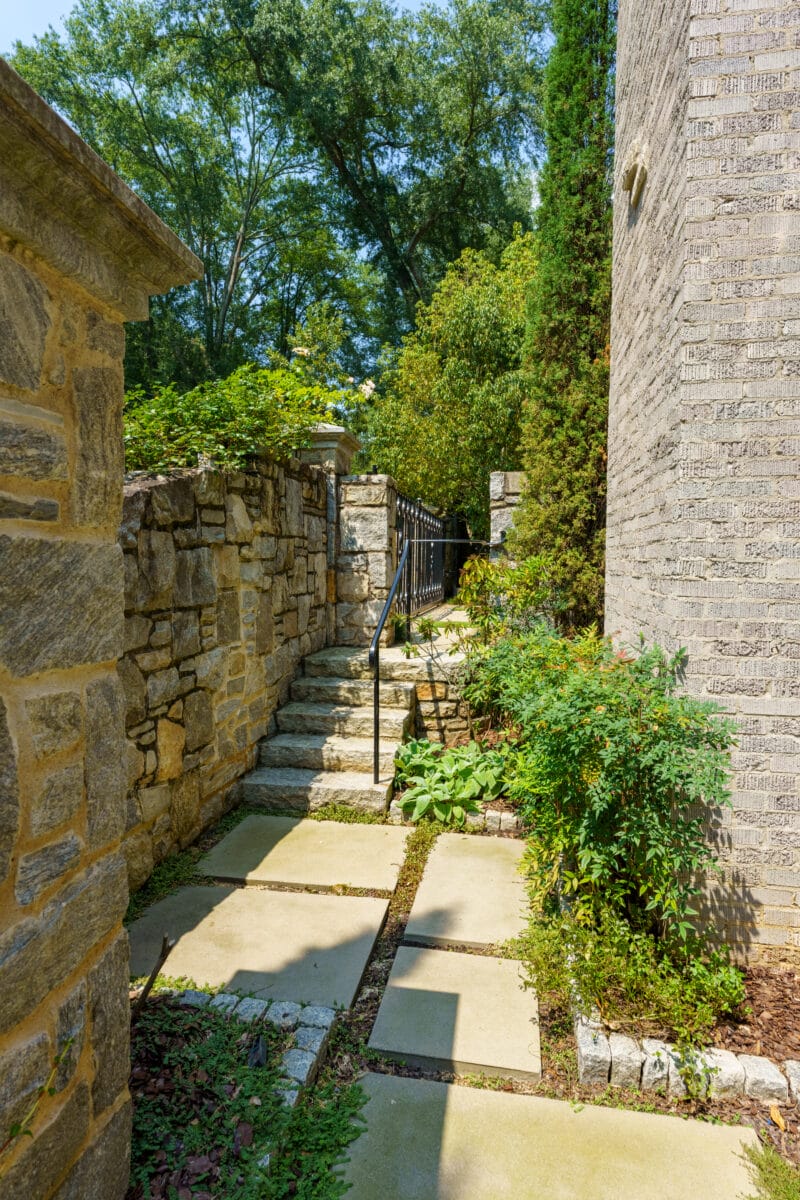
The family room is bright and comfortable with a beautiful fireplace. An adjacent foyer leads to the guest wing and the extensive outdoor living spaces, but more on that in a moment!
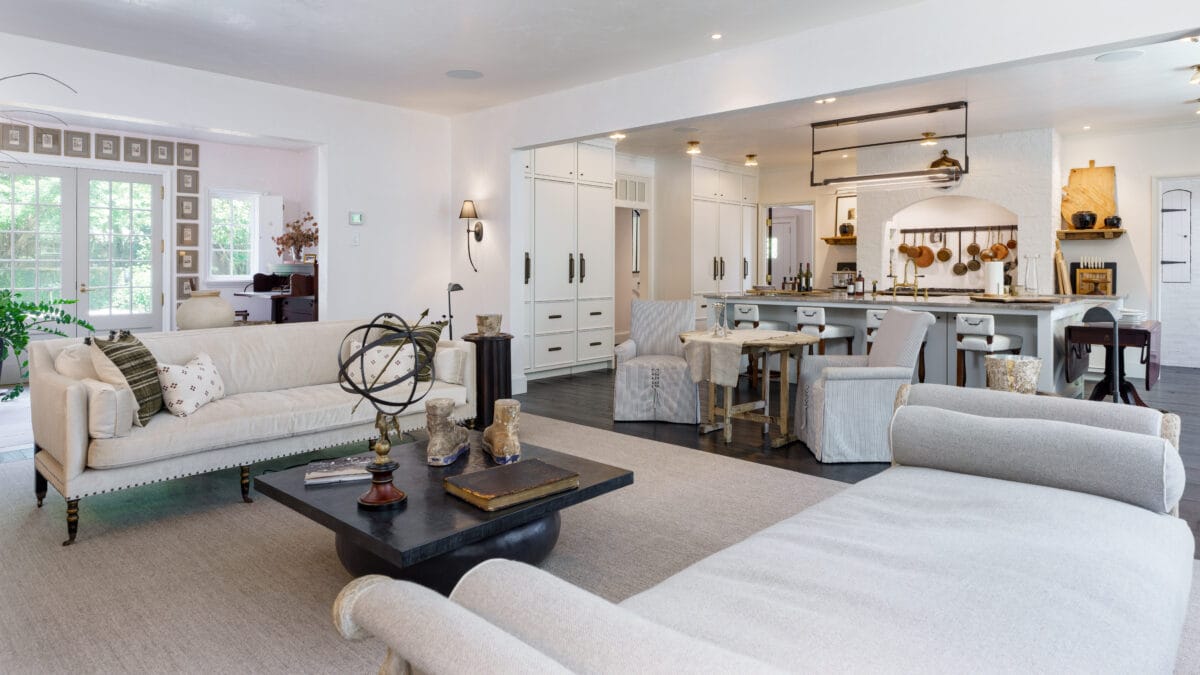

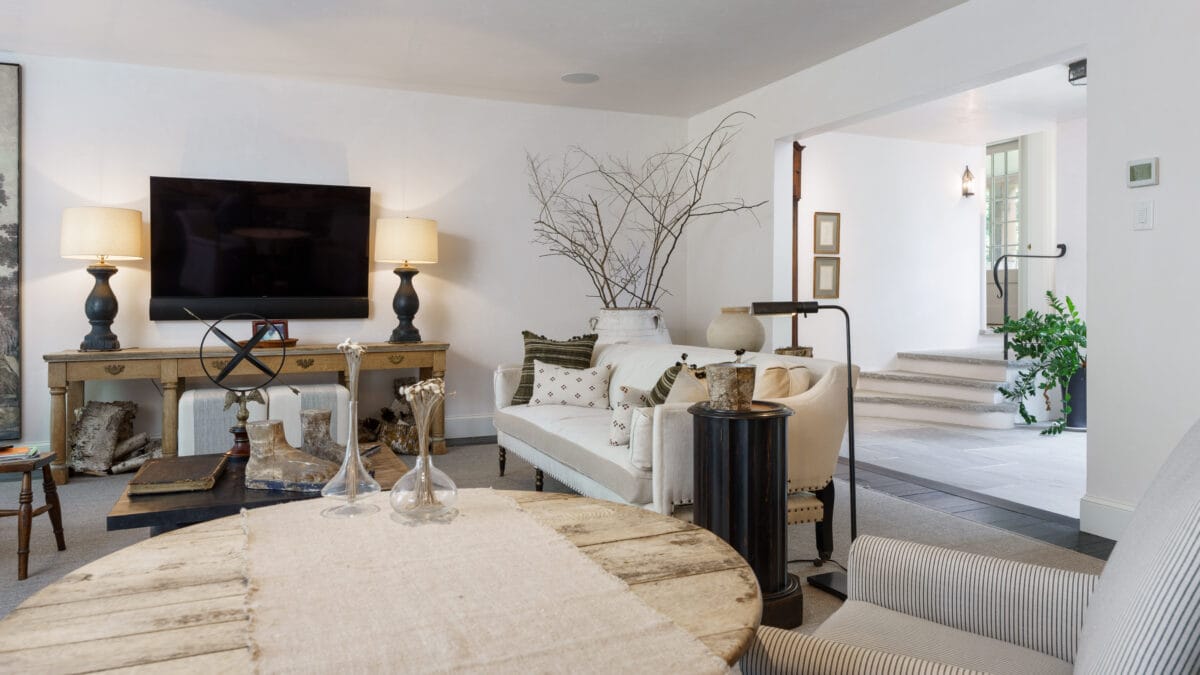
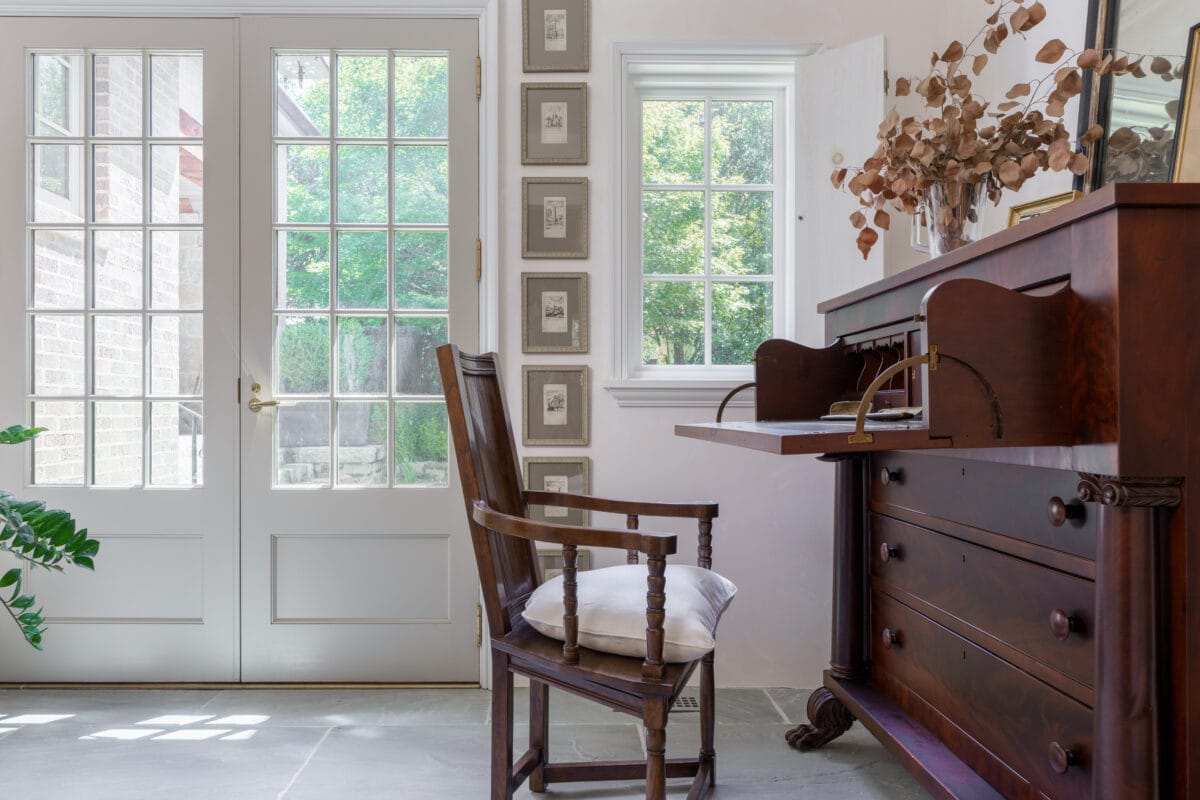
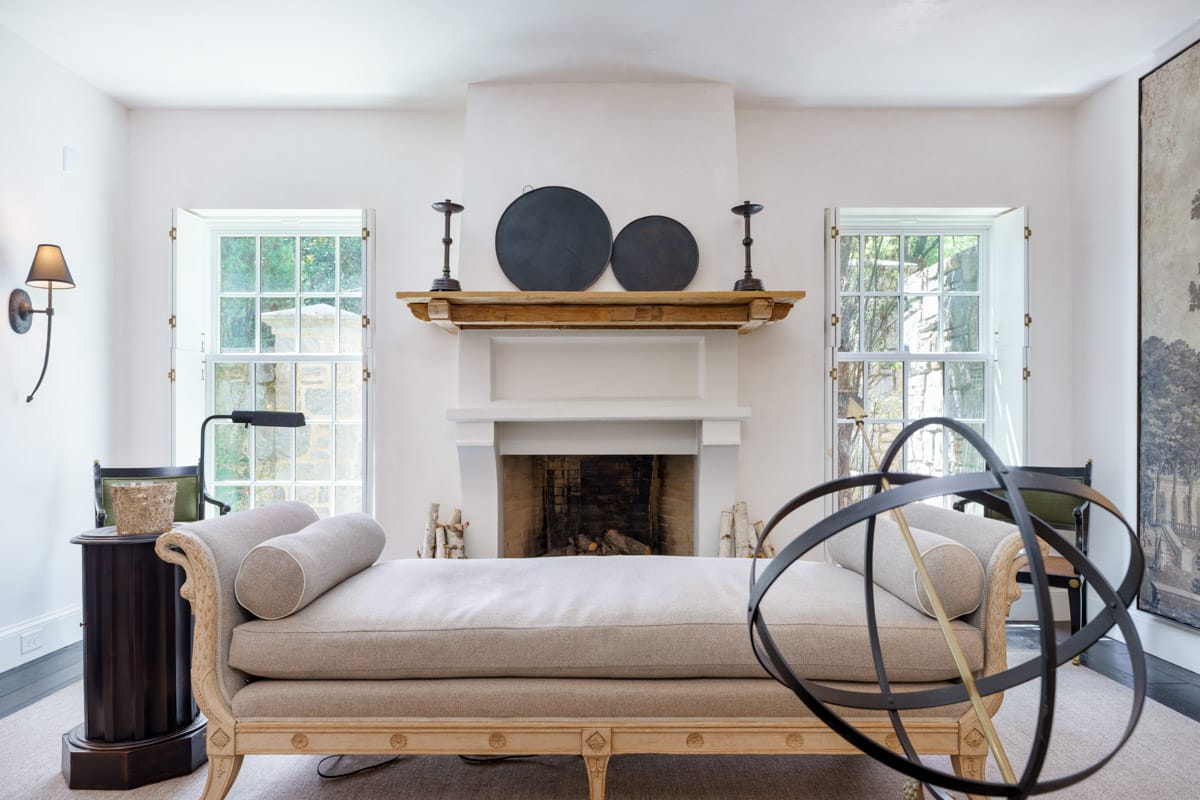
The stair hall to the guest wing also provides access to the 2-car garage and side motorcourt. A wrought-iron gate separates the motorcourt from the side entrance on Alton Road.
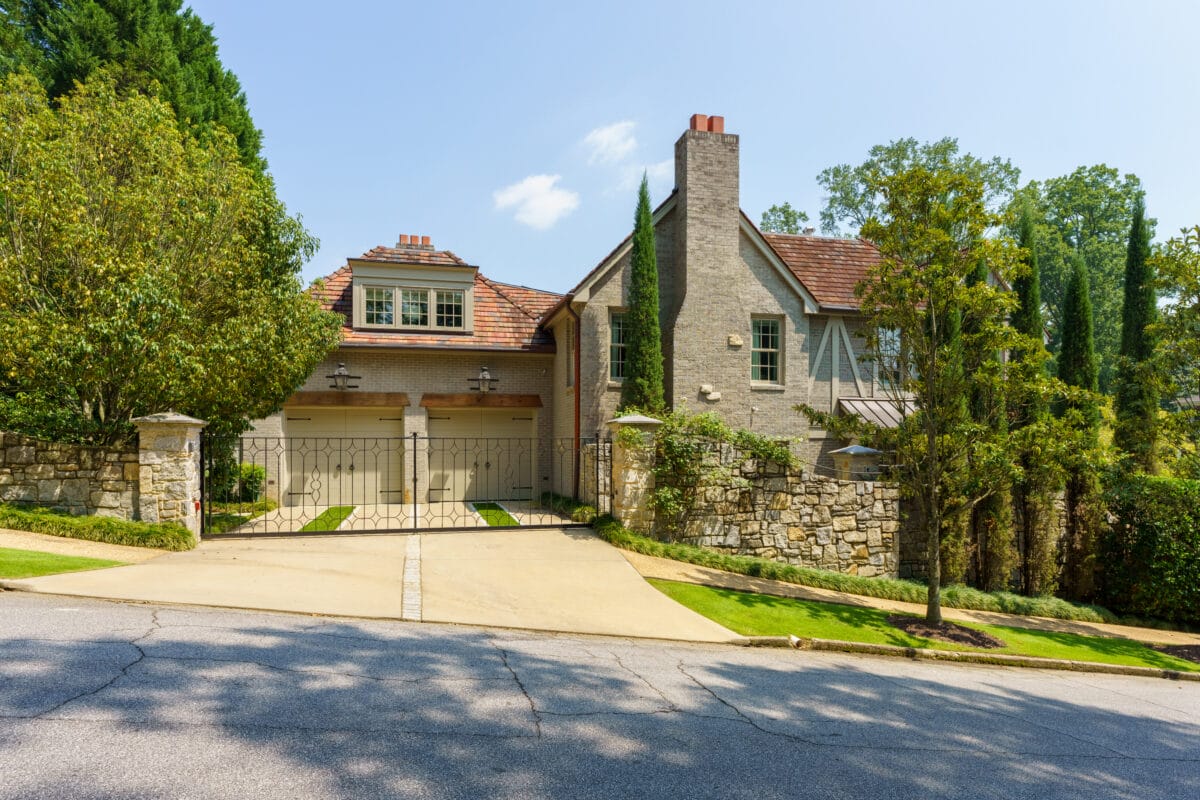
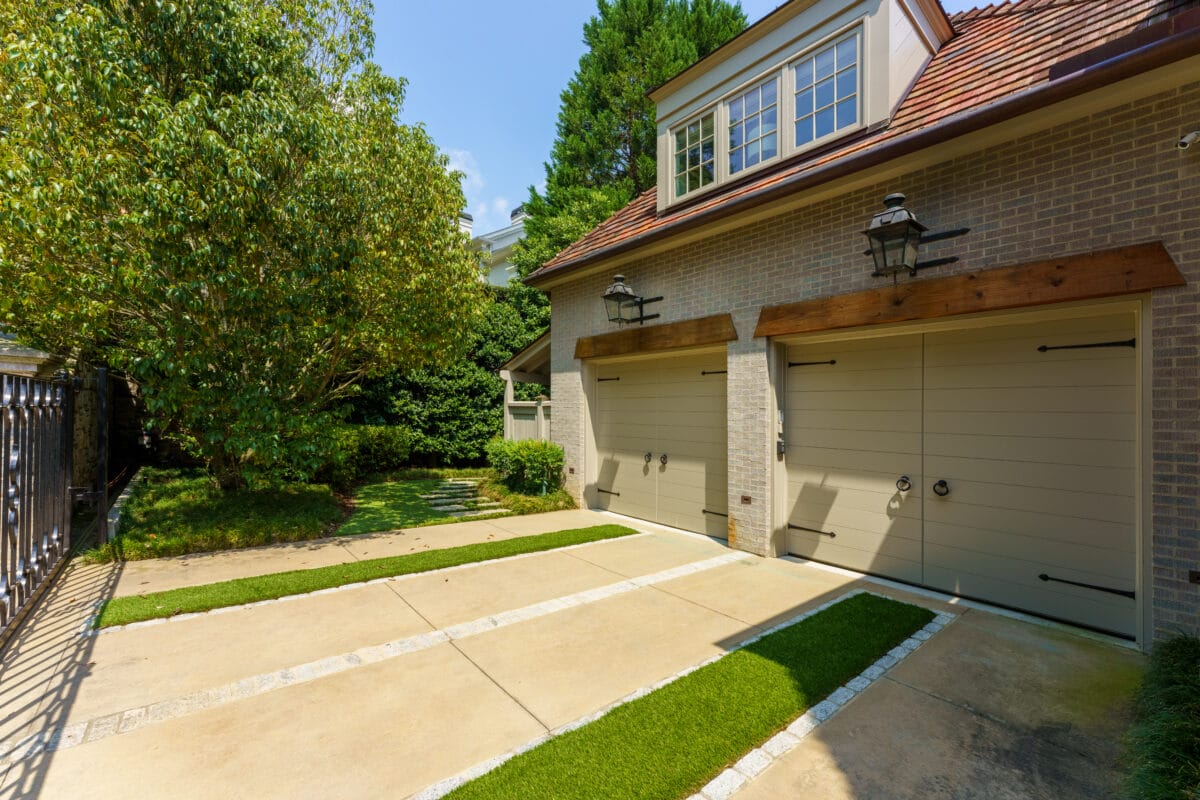
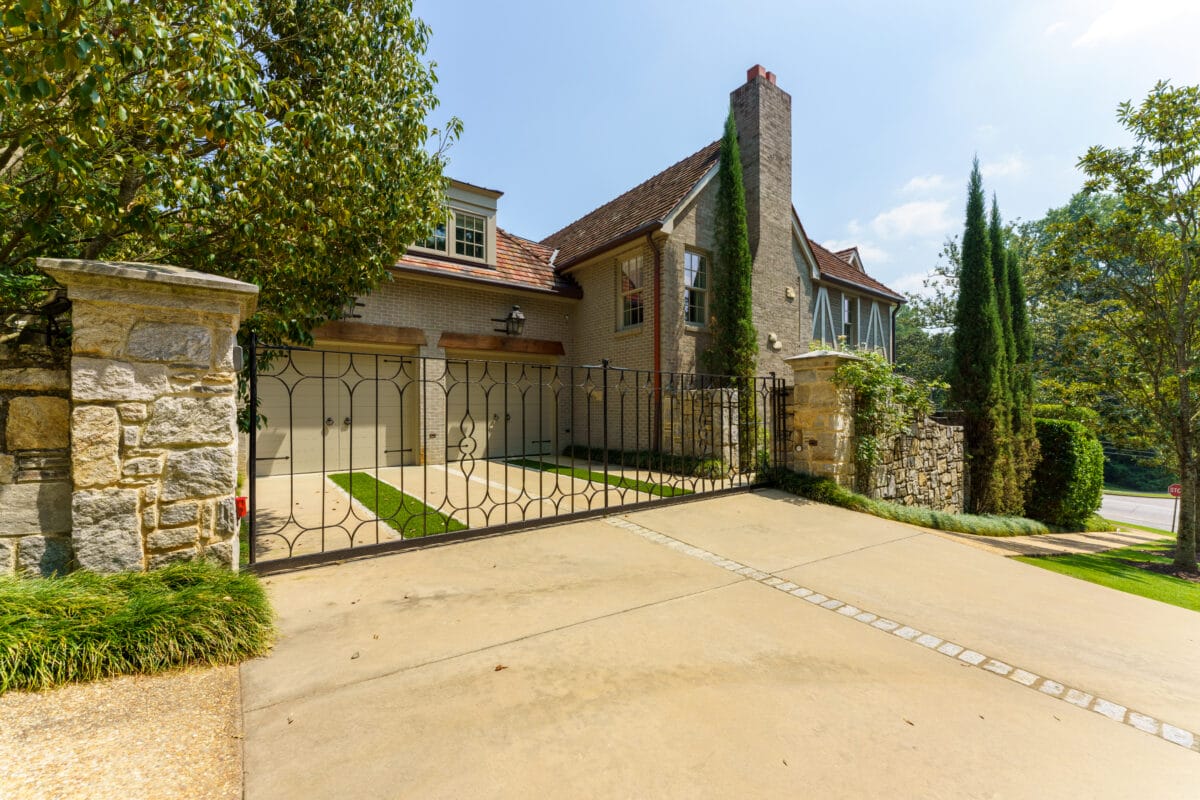
Behind the formal living room is one of the most unique rooms in the house, and that is really saying something in this case! The scullery is the entertaining hub of the home, with rustic wooden cabinetry, unique counter tops, and tables to provide the perfect place to serve food and drinks. The scullery is built for indoor-outdoor entertaining with accordion doors that fold out of the way for unfettered access to the patio and outdoor living room.
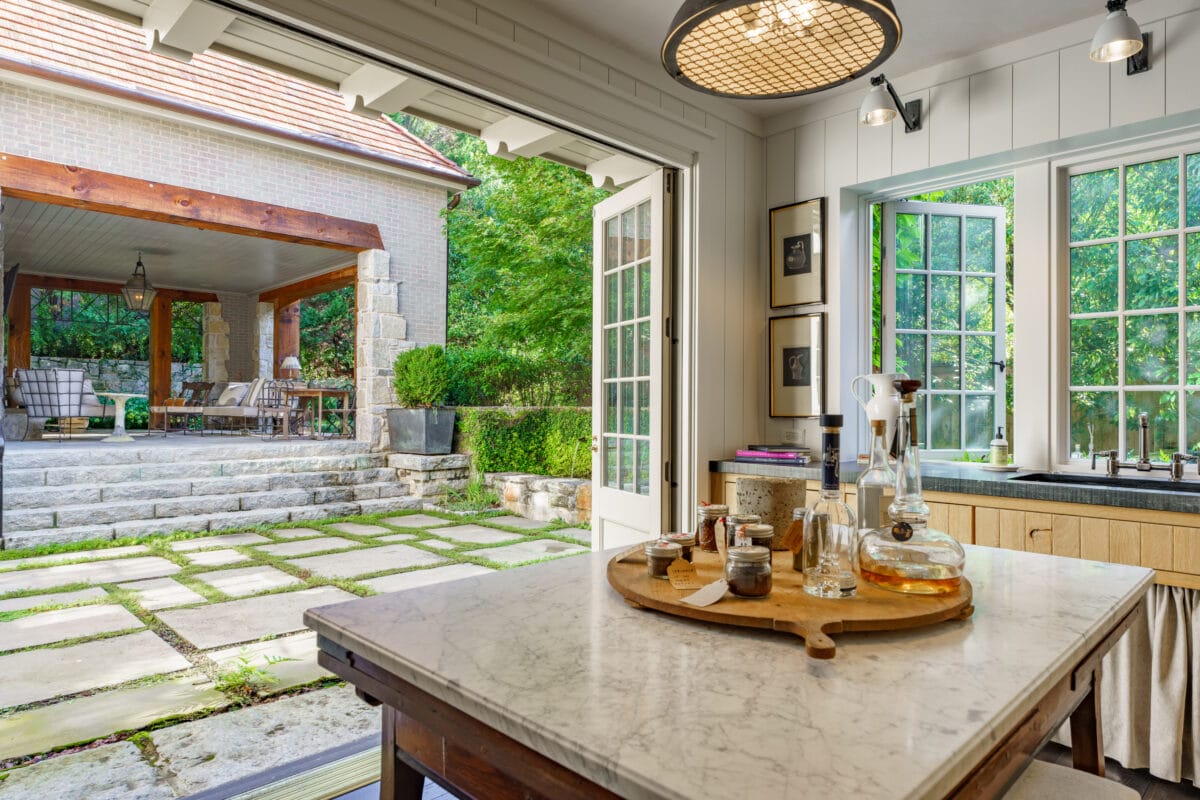


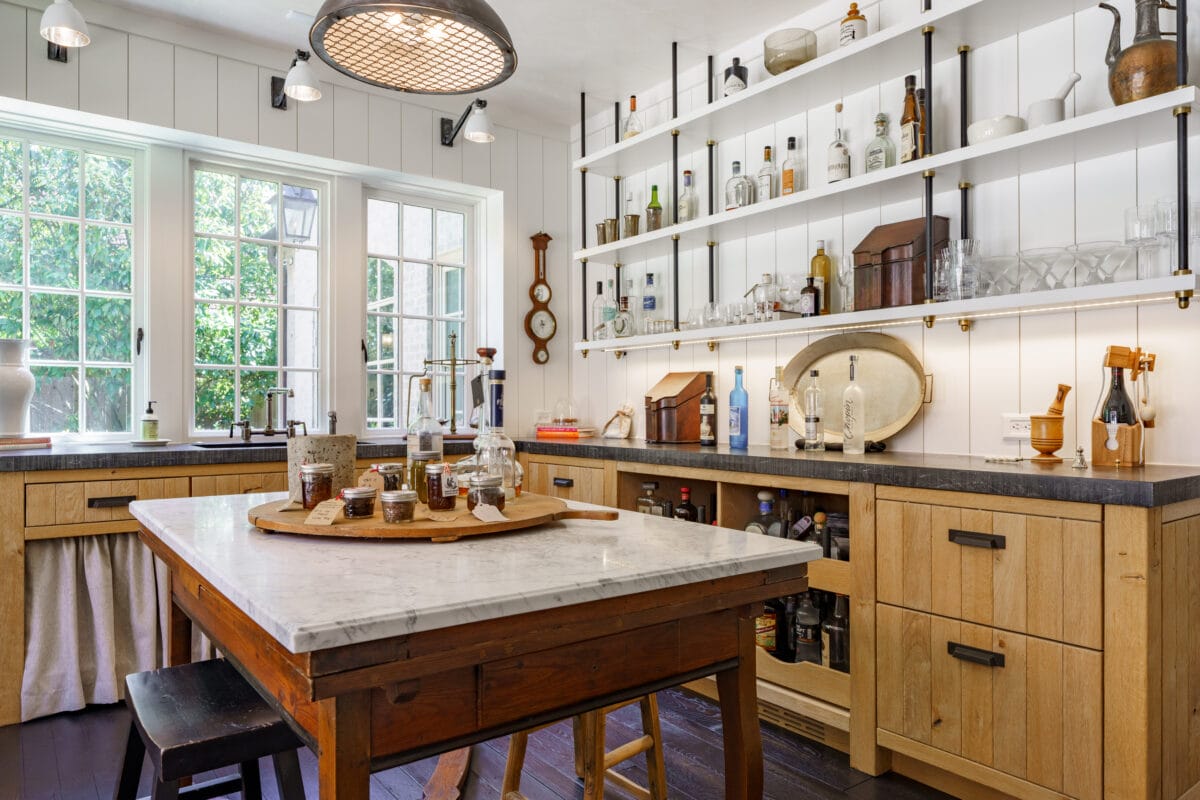
The Charleston style garden, designed by John Howard, is like something out of a fairy tale. A central stone patio is flanked by an outdoor kitchen with another smaller patio. The sound of water falling into the garden fountain sets the mood as you ascend a few granite stairs to the outdoor living room. This cozy fireside space is lit by flickering gas lanterns and sheltered from the elements. It is equally suited to a romantic dinner for two or a grand party with open the home to the garden.
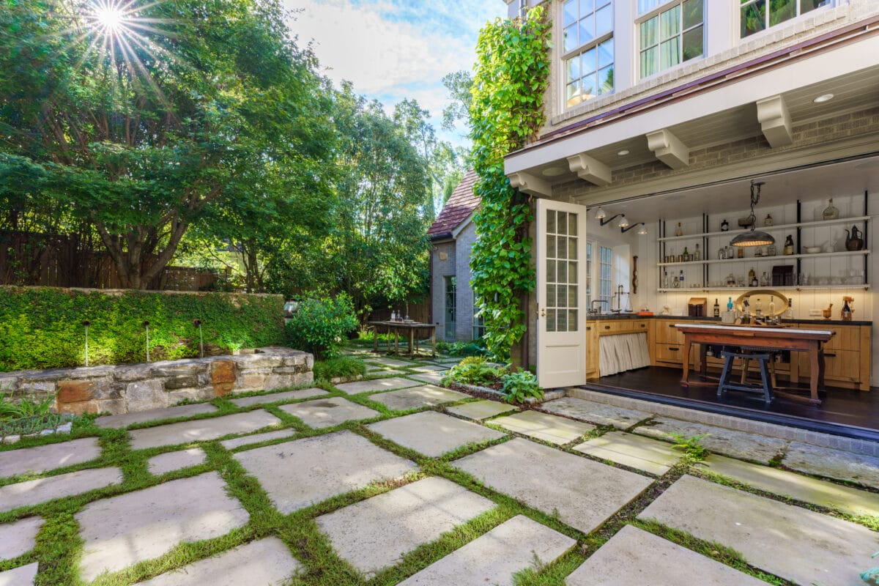
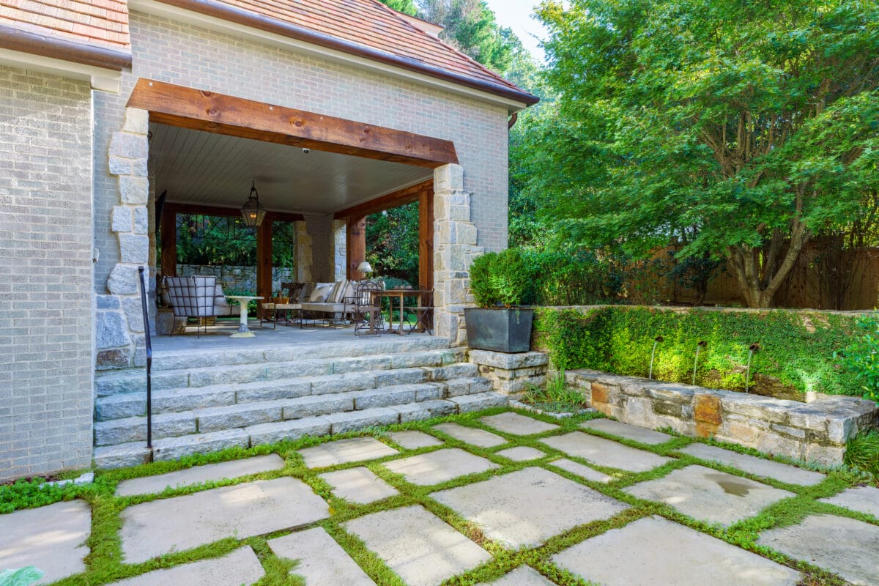
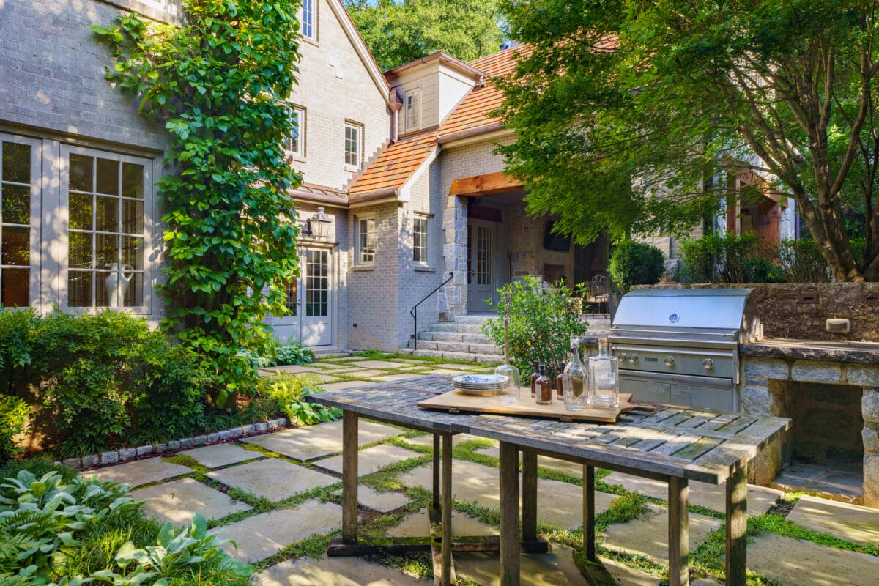
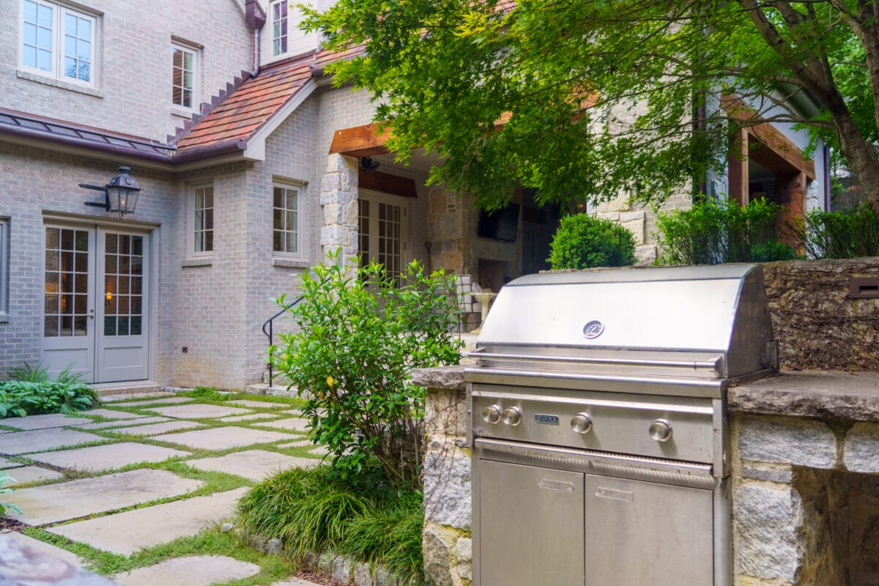

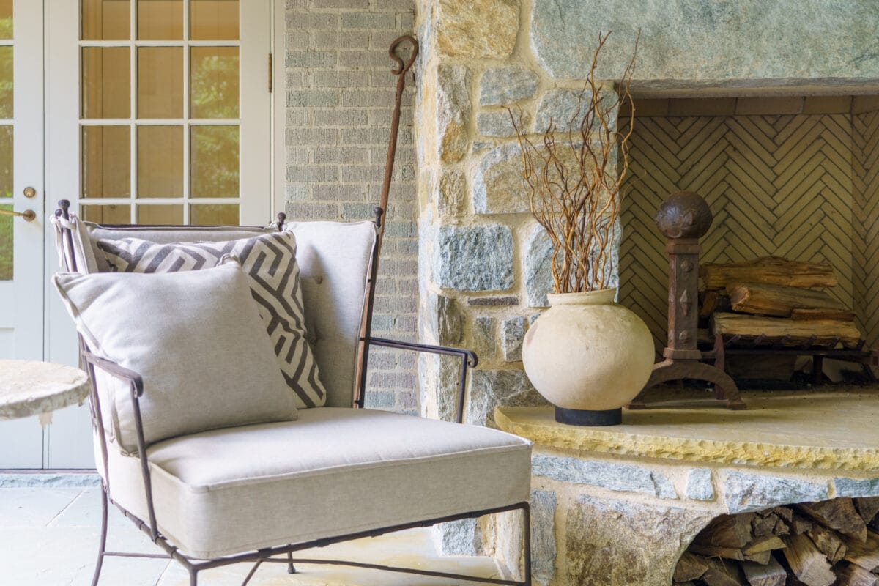

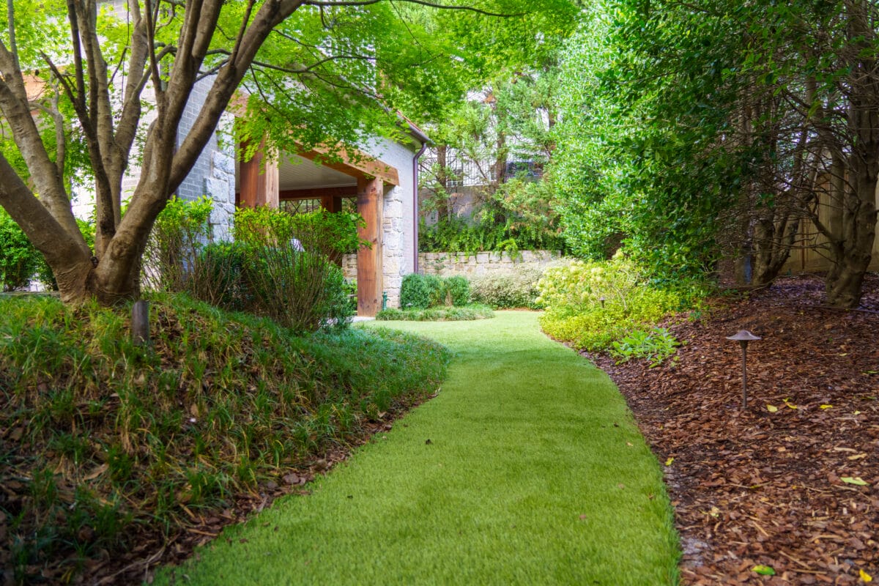
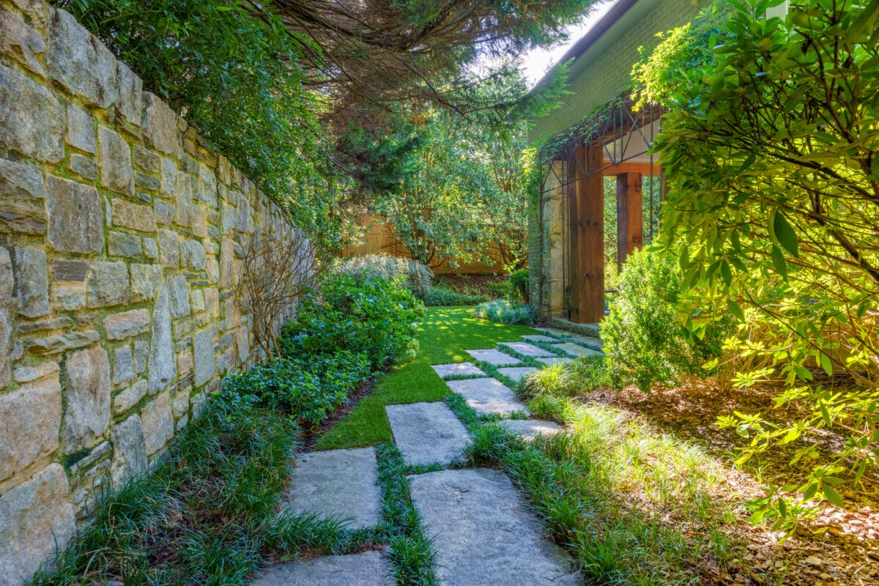
Second Level
The second floor contains three bedrooms, including two unique primary suites. The first is a large bedroom with vaulted beamed ceilings, two spacious dressing rooms, and an ensuite bath. A convenient laundry room is just outside the bedroom.

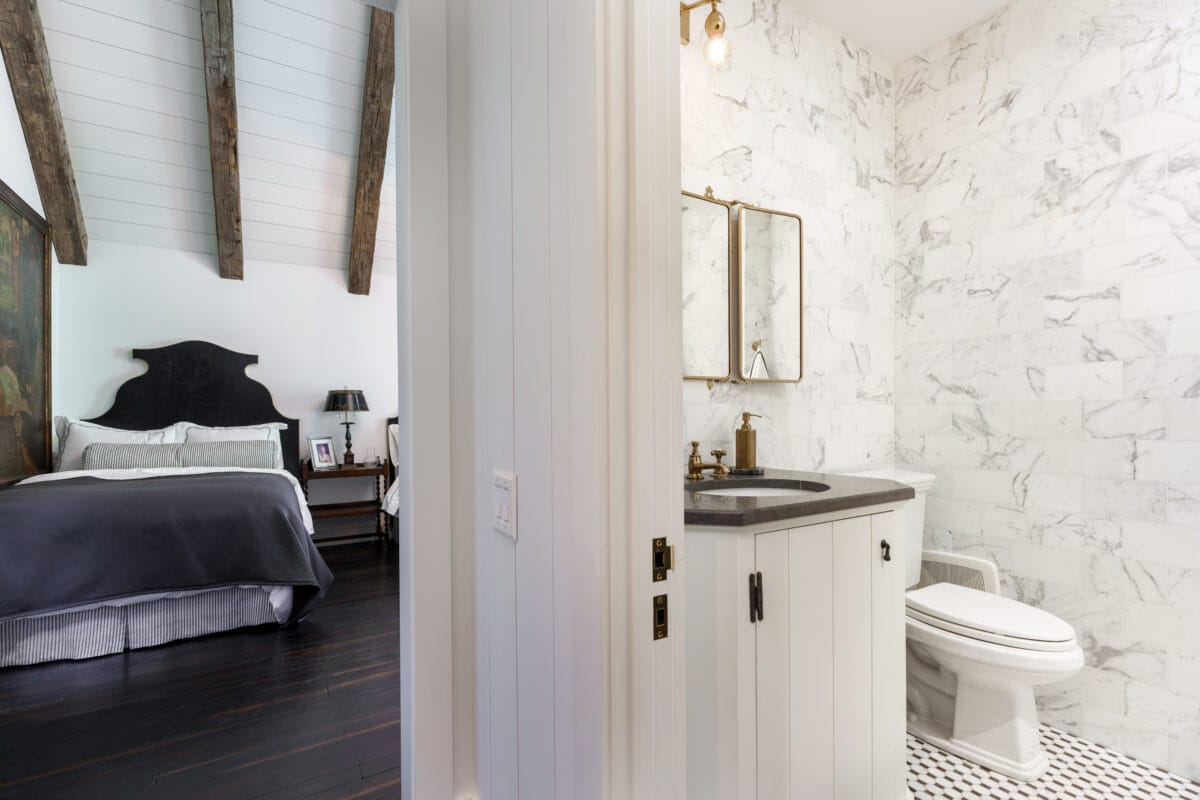


The first primary suite has an attached office with beautiful garden views, an enormous walk-in closet, and TWO full baths. This space can easily be split to create another bedroom if needed.
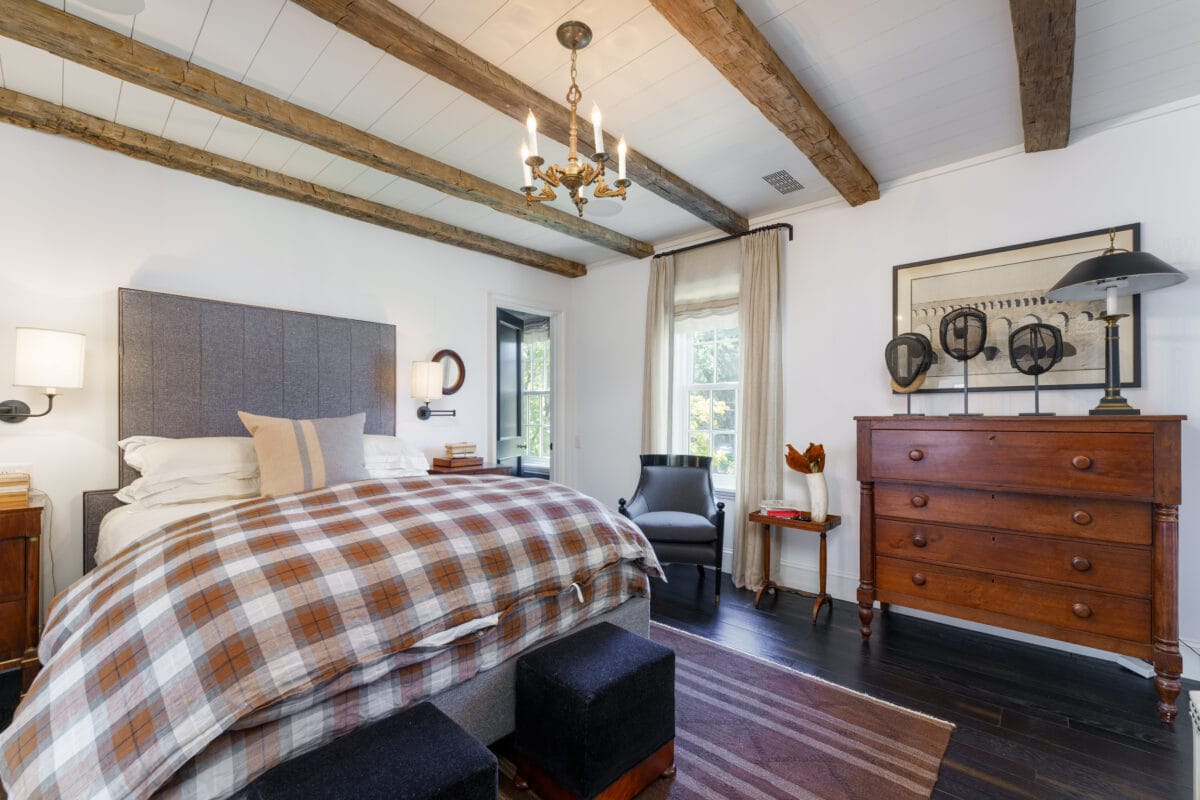
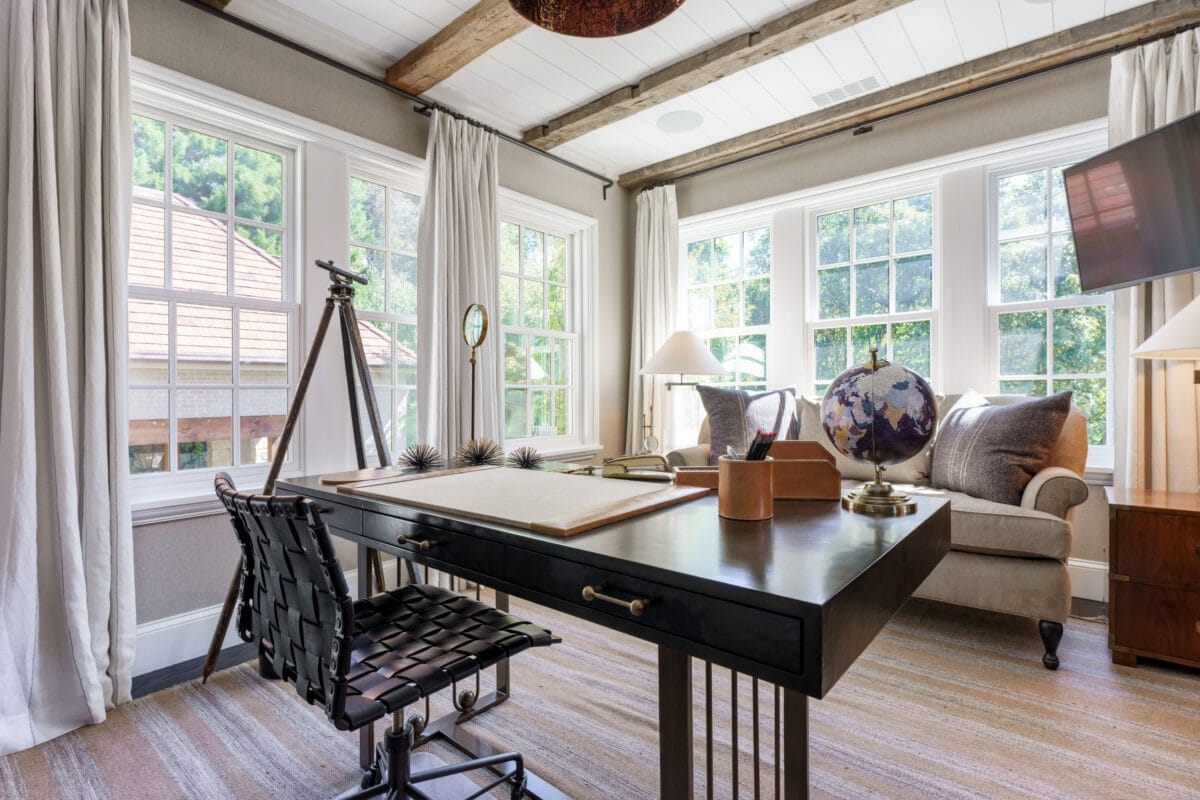
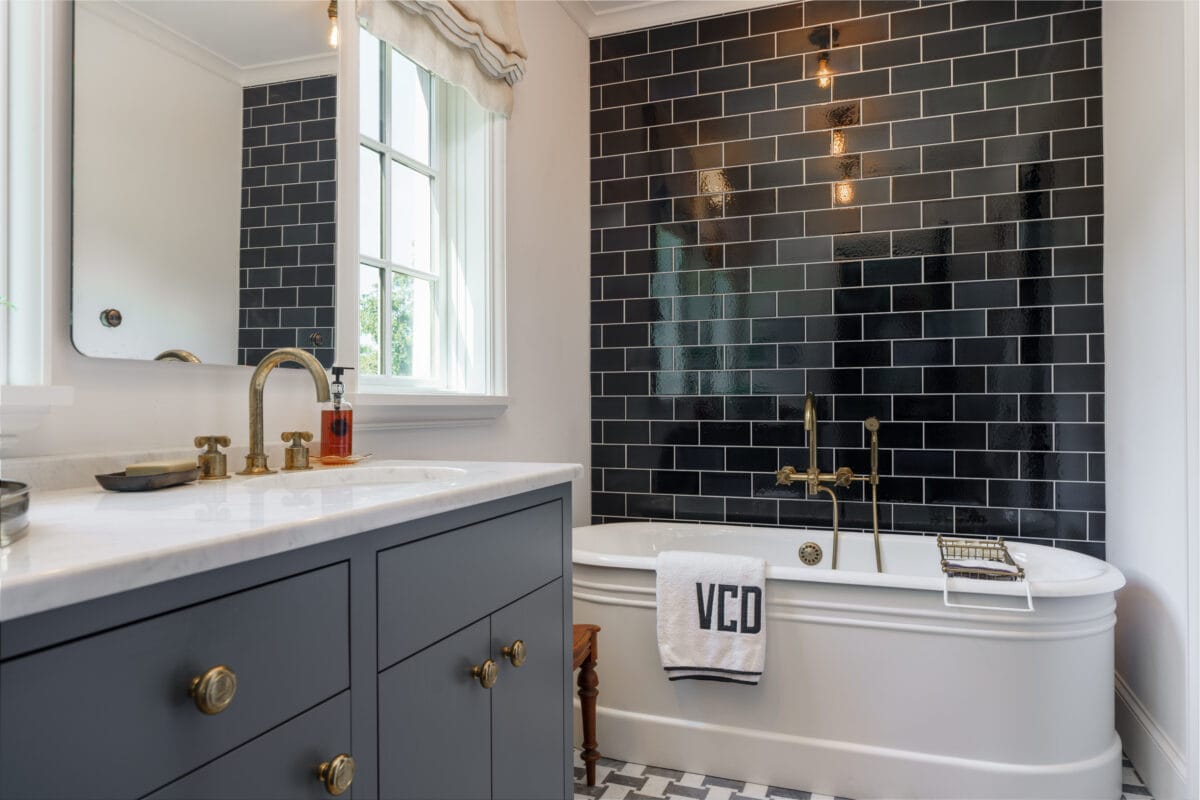
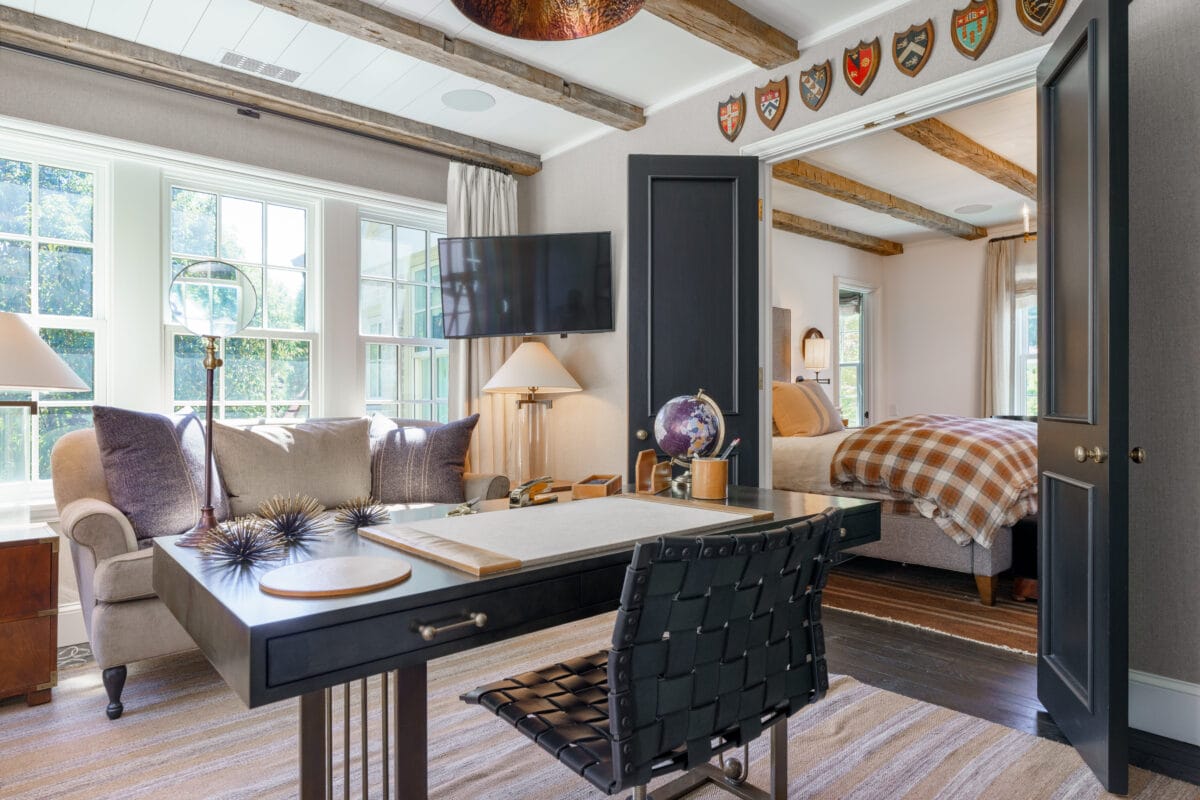
The second primary suite features a vaulted beamed ceiling, second laundry room, ensuite bath, and two generous walk-in closets.
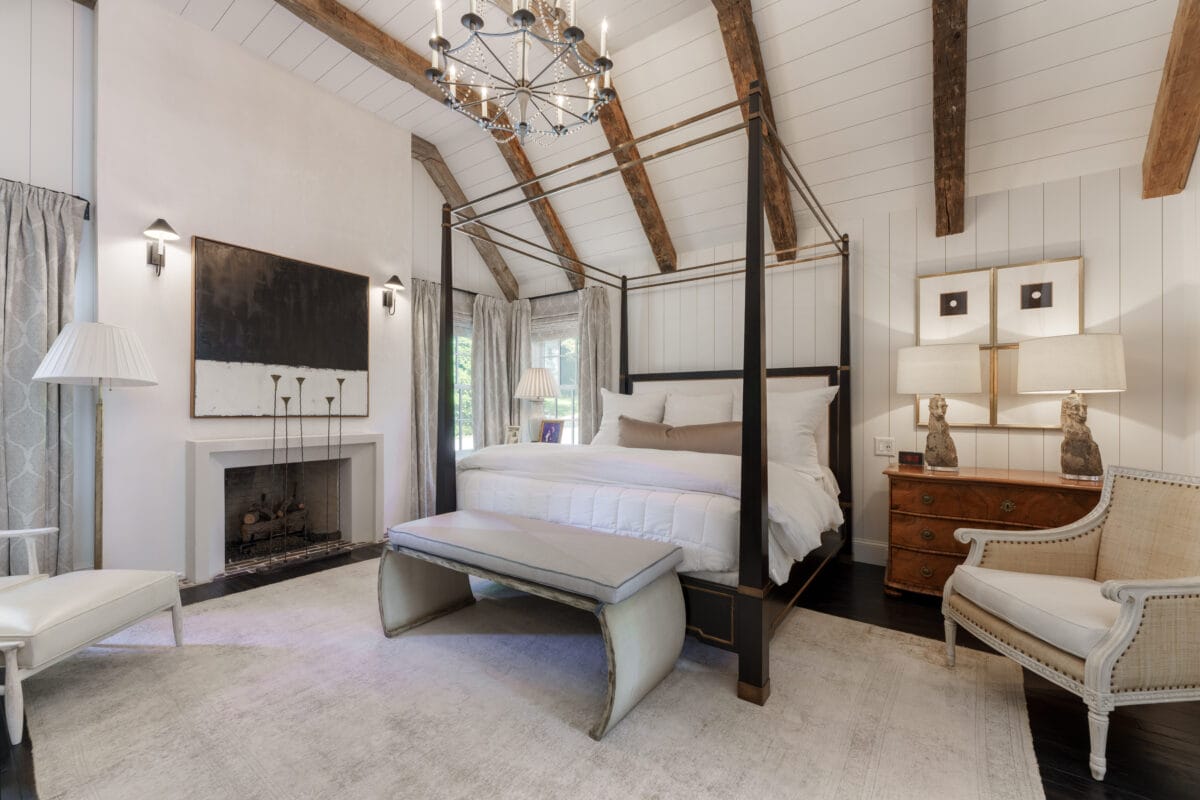

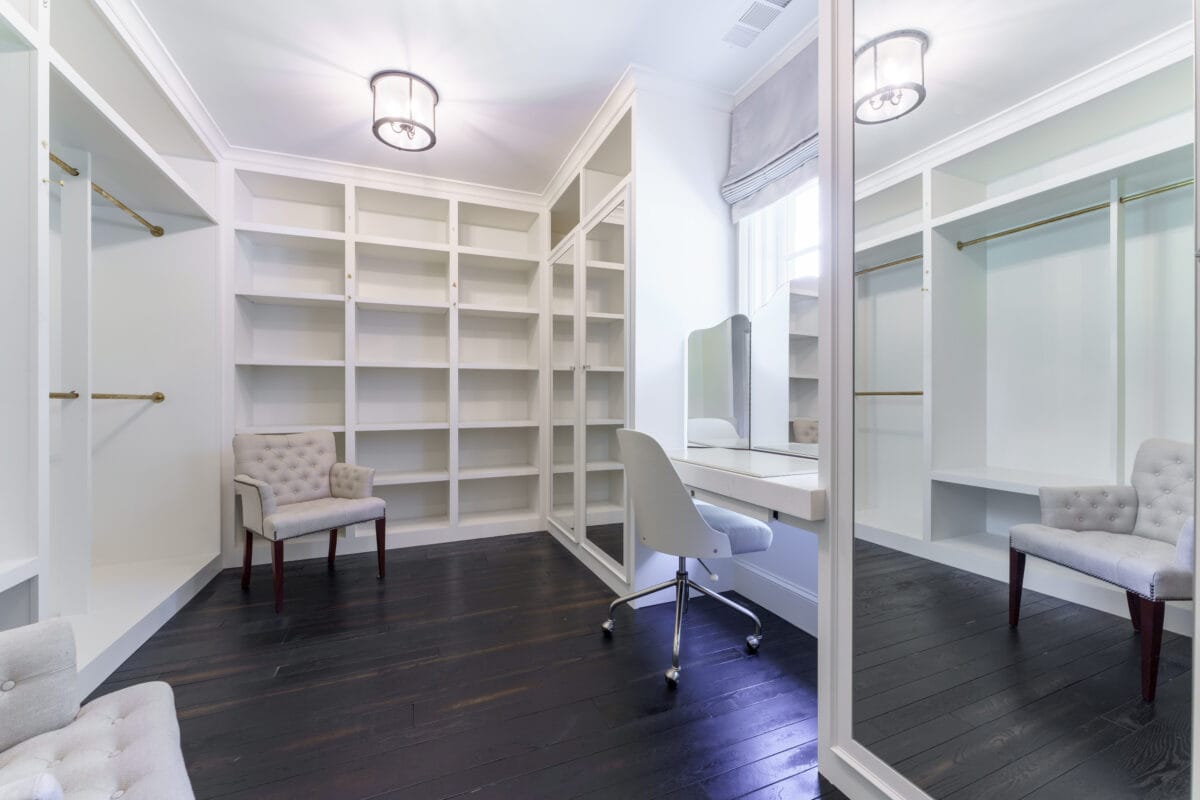

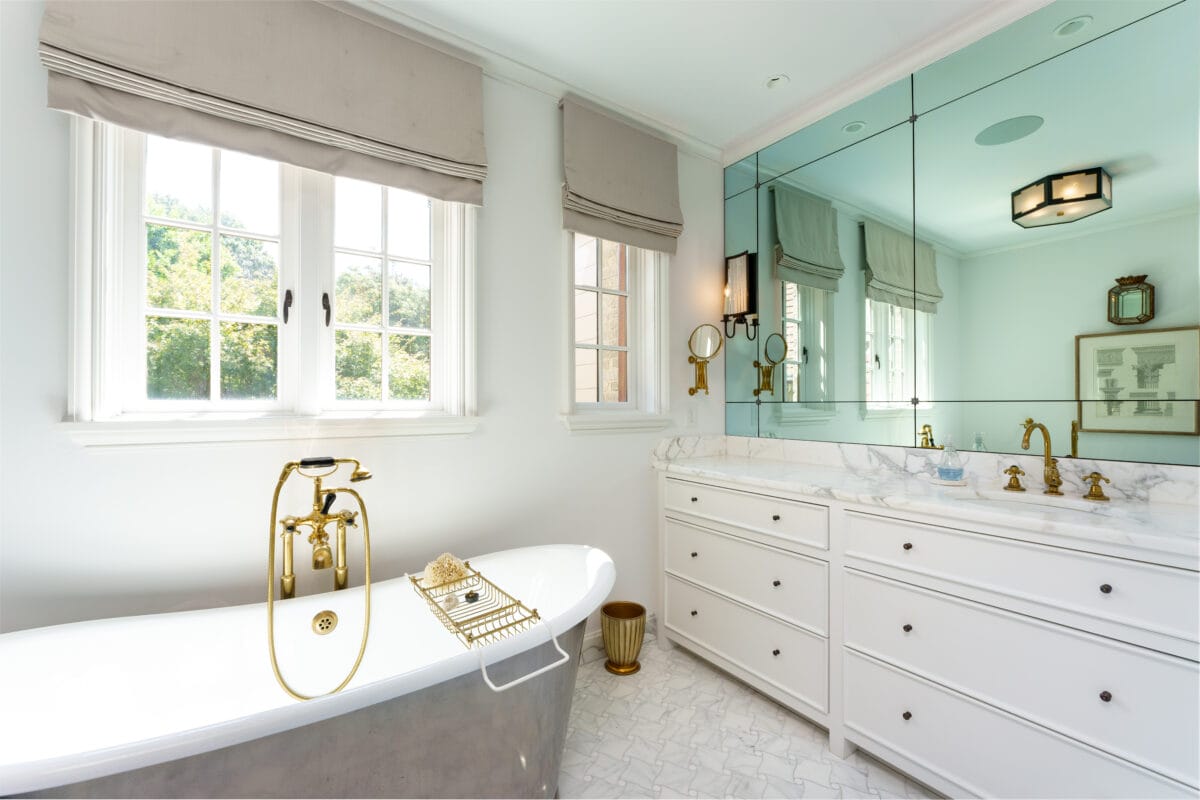
Third Level
Your kids or grandkids will love the character of the third floor. This “grandchildren’s floor” feels like it was designed just for them, because it was. Unique ceiling angles and small proportions create a story-book feel in the common spaces, and a petite bunk-room and full bath provide a great hideout for kids and grandkids alike.
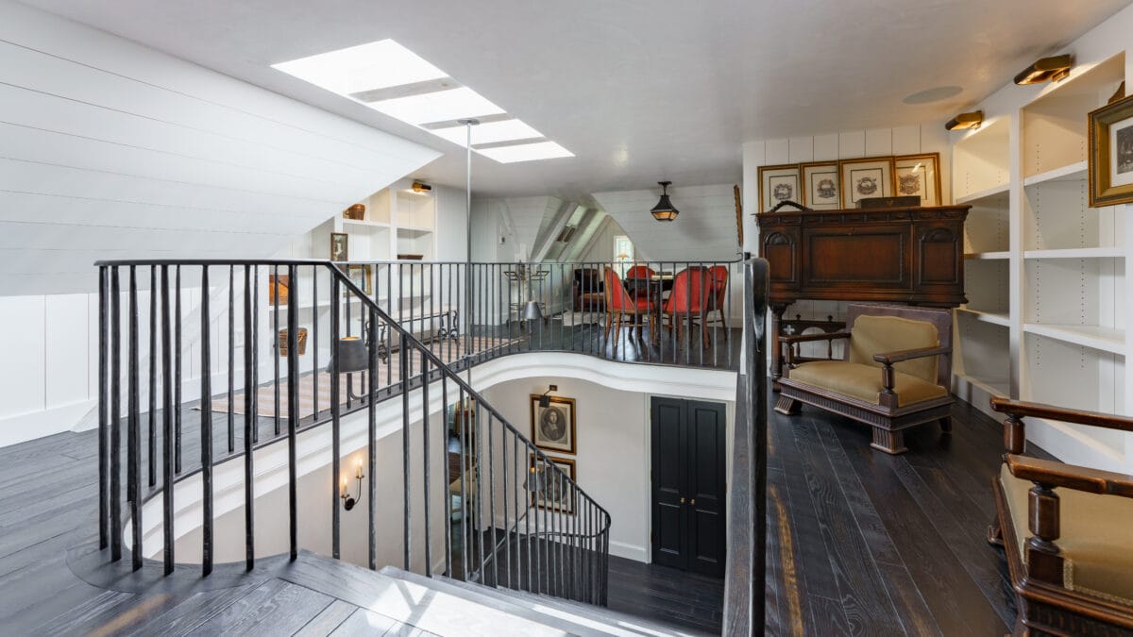
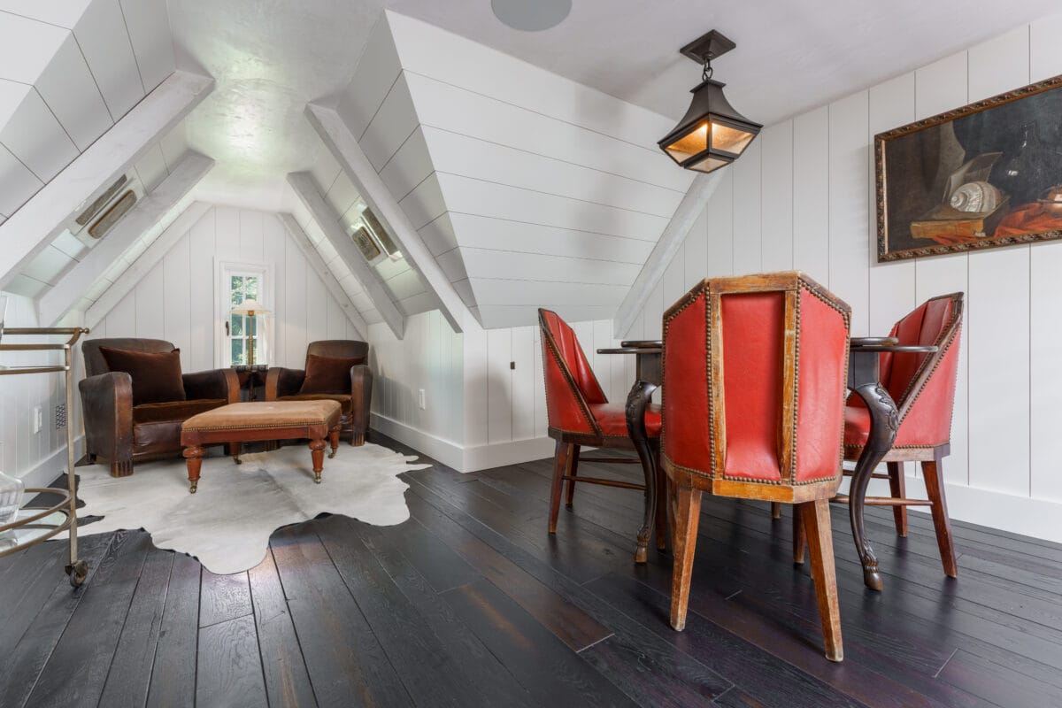
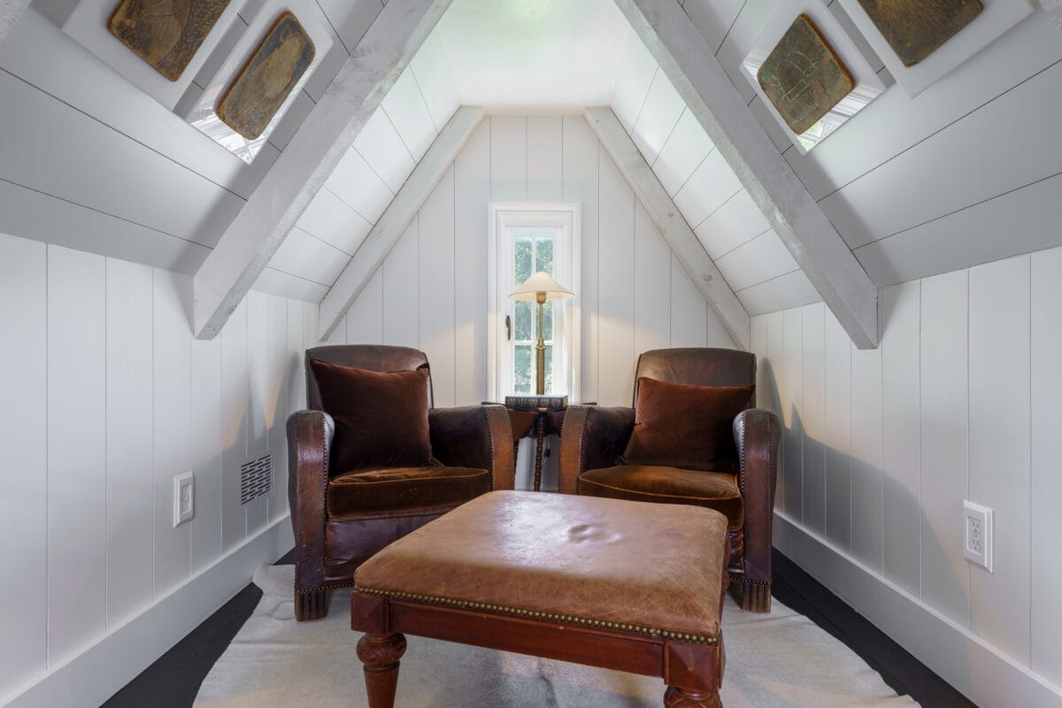

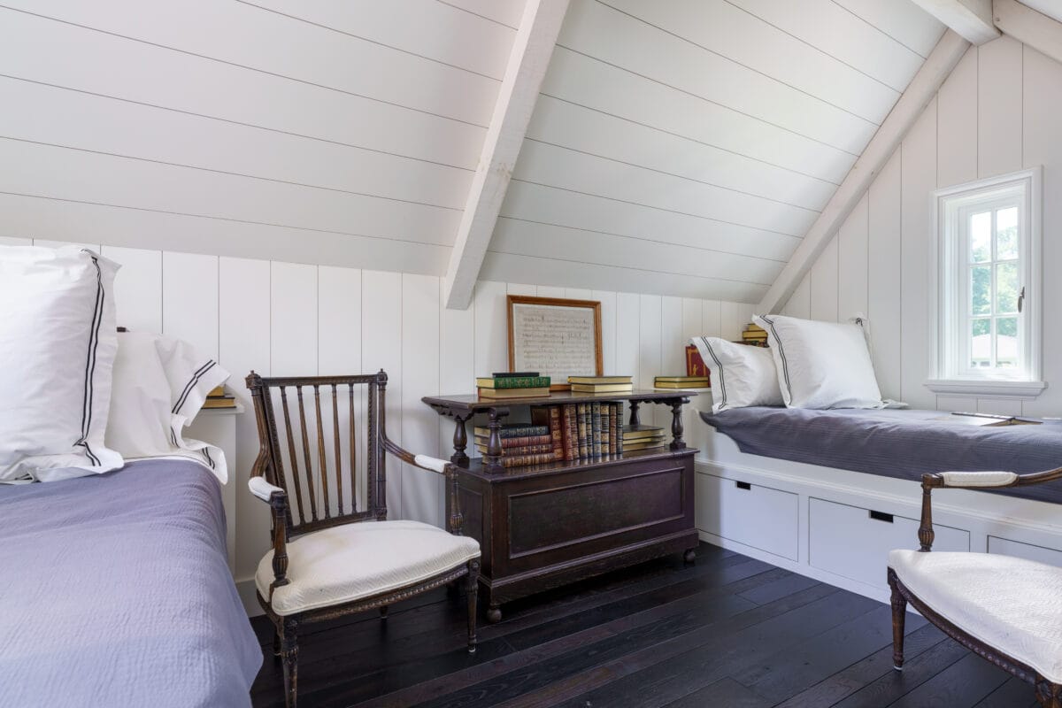
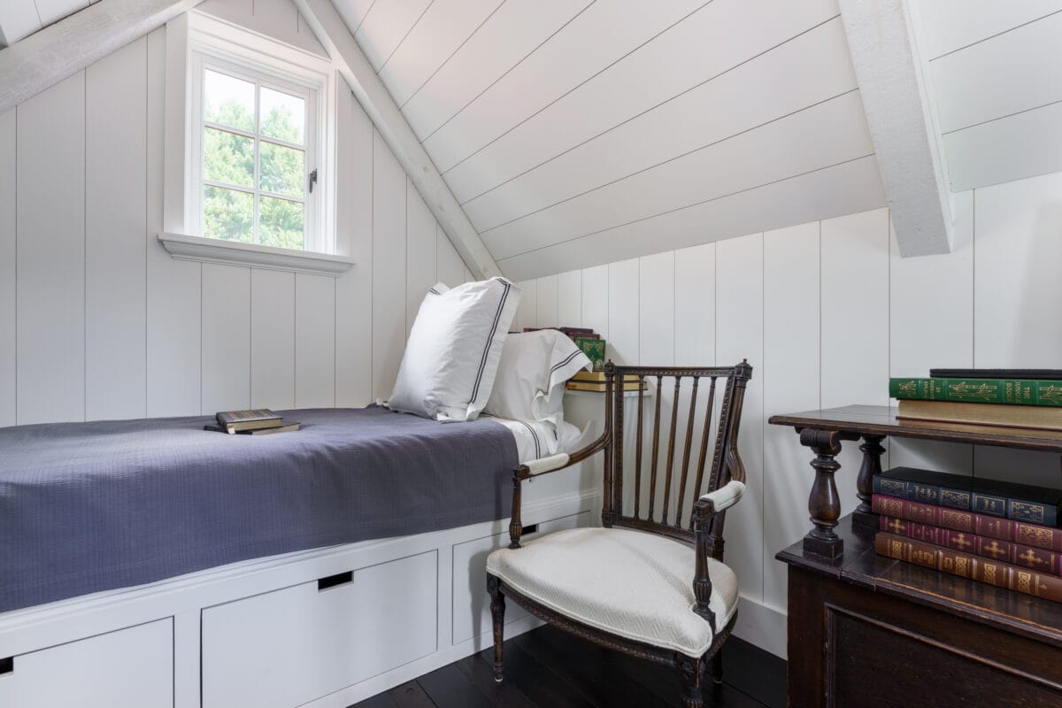
Guest Wing
Take the back stairs beyond the two-car garage to the guest wing. A kitchenette and seating area occupy the landing at the top of the stairs, with a bedroom suite on either side. Each bedroom has high ceilings and an ensuite bath with unique finishes. The spaces are currently decorated as a single bedroom and a private living room.
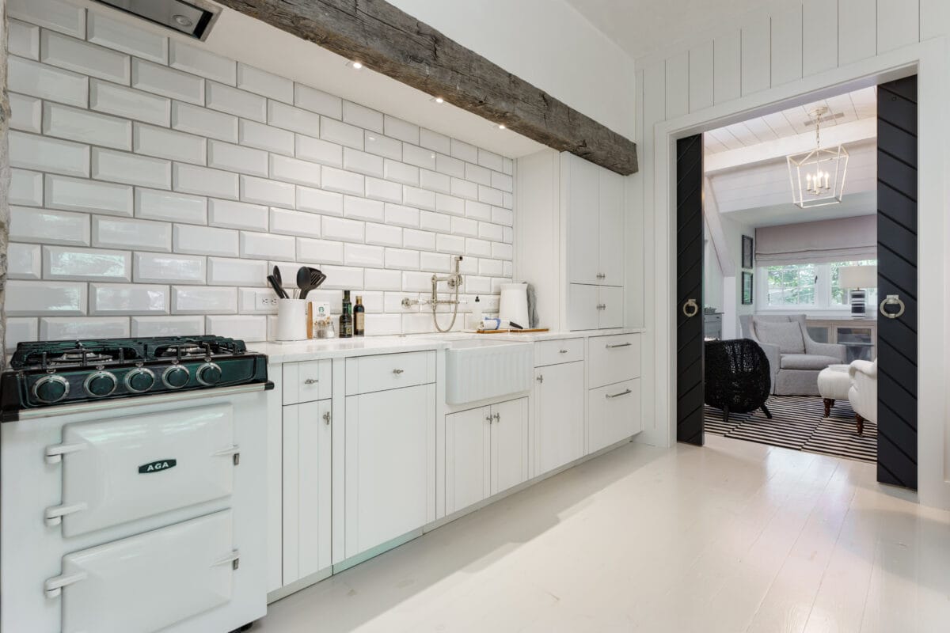
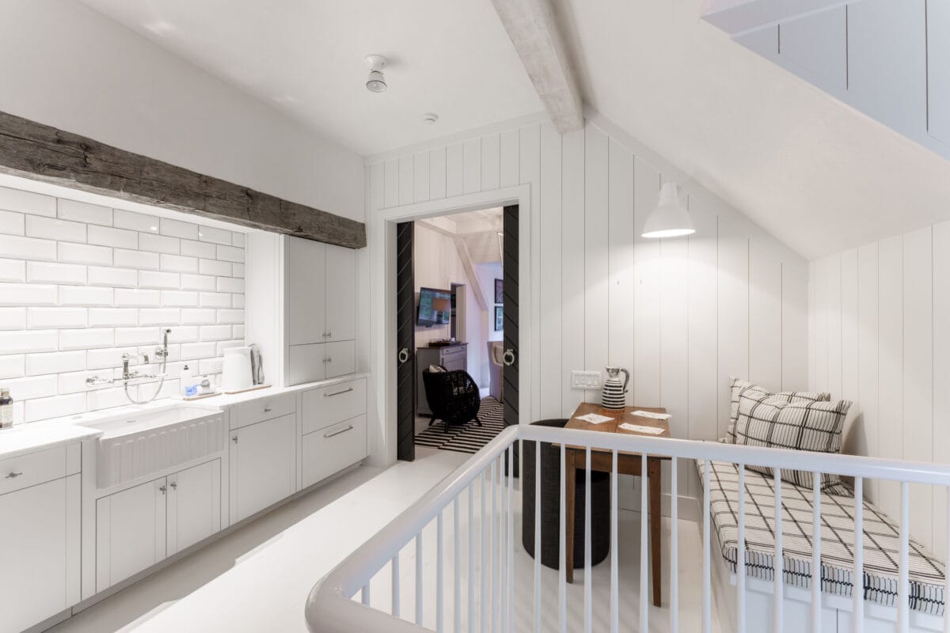
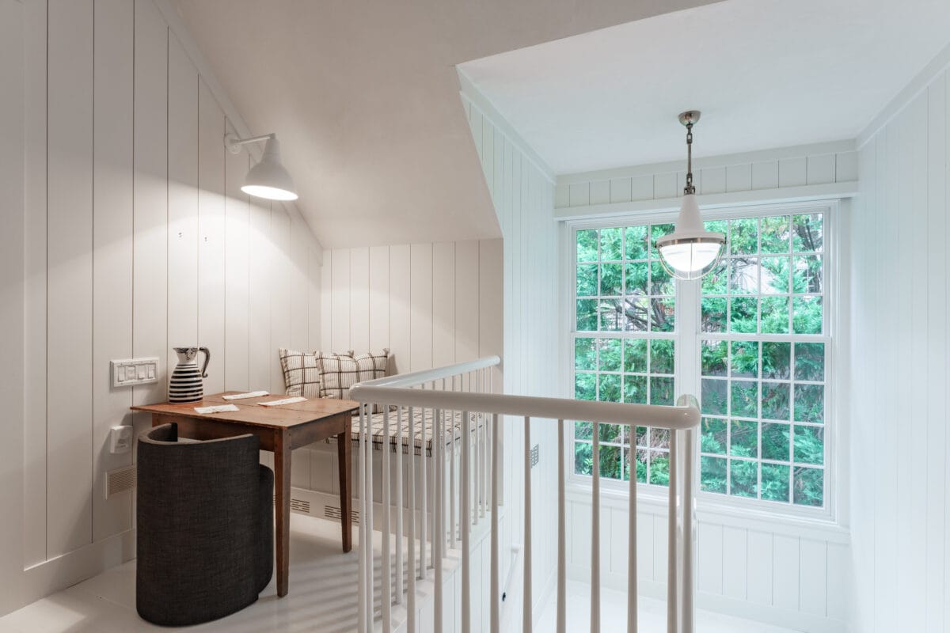

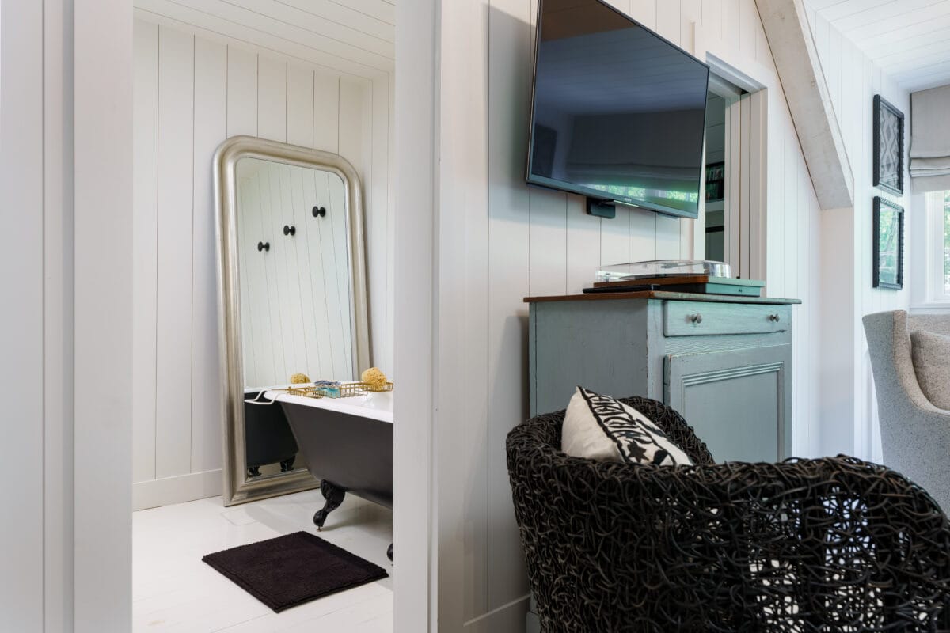
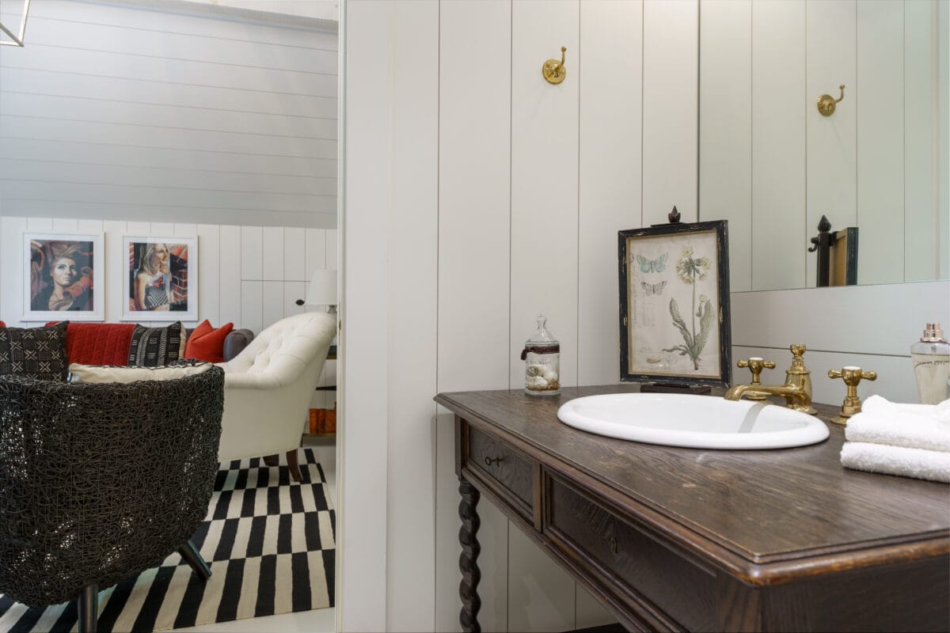


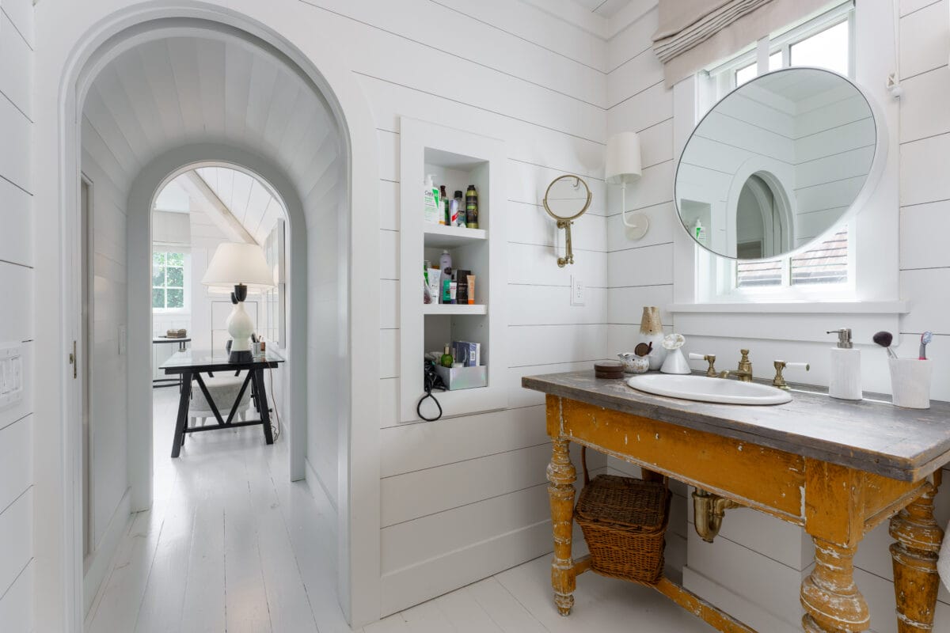
Terrace level
Downstairs you will find original brick walls with built-in wine storage. A modern home gym features comfortable rubber flooring and a wall of mirrors. A large storage space is hidden behind custom wooden barn doors.
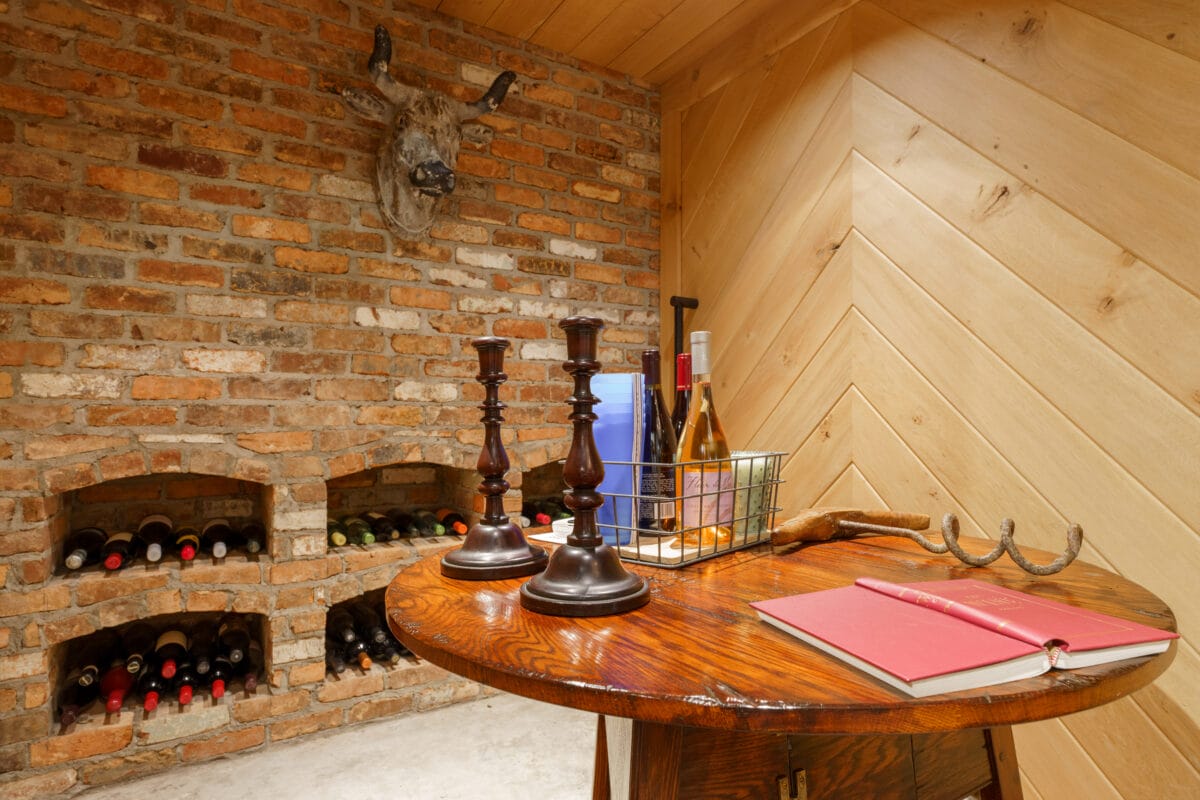
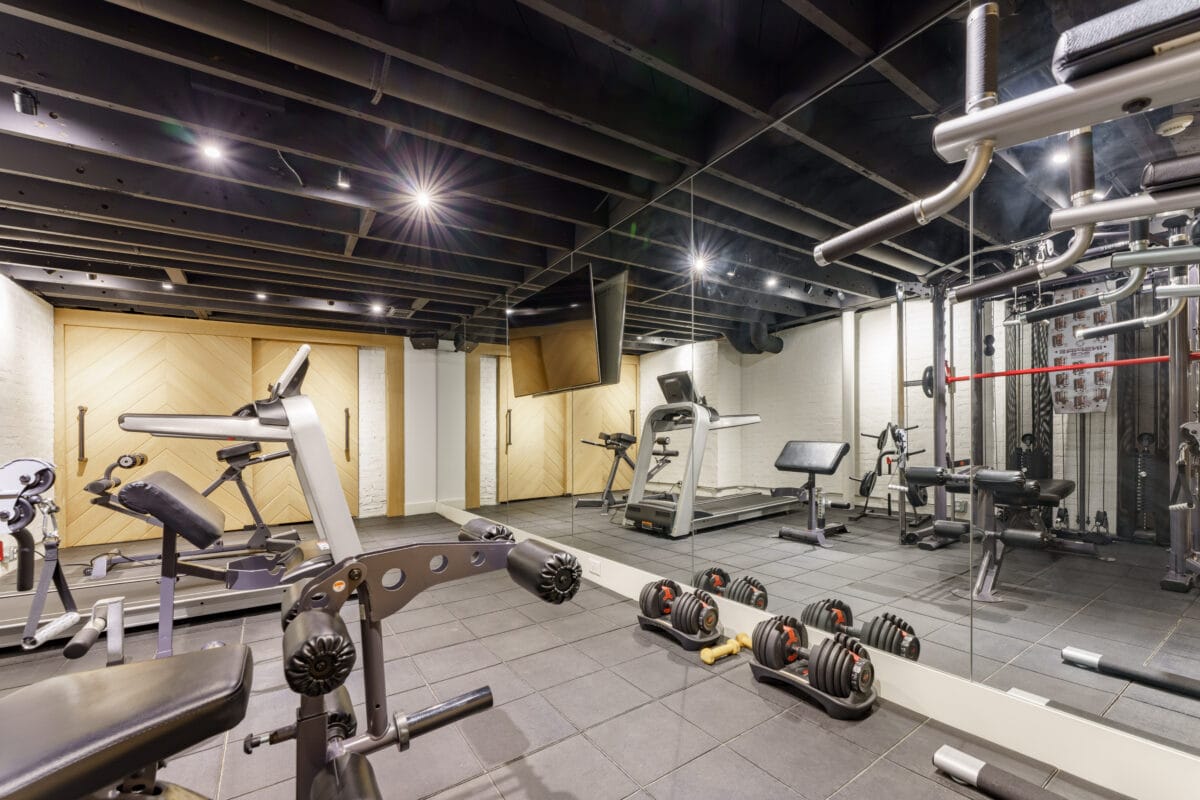
This home is spectacular and unlike anything that has ever come to market in Buckhead This is your one opportunity to make it your own
Haynes Manor Neighborhood
Overflowing with character and old school charm, Haynes Manor streets are lined with some of the most beautiful homes in all of Buckhead. Peachtree Battle Avenue runs through the heart of the neighborhood, with a lovely manicured park down the middle and sidewalks to Peachtree Road. Haynes Manor living is extremely convenient, as the homes are down the street from dozens of restaurants and plenty of shopping. Walk to a local favorite, Peachtree Battle Shopping Center, to do everything from buying groceries and dining with friends, to getting a massage or shining your shoes!
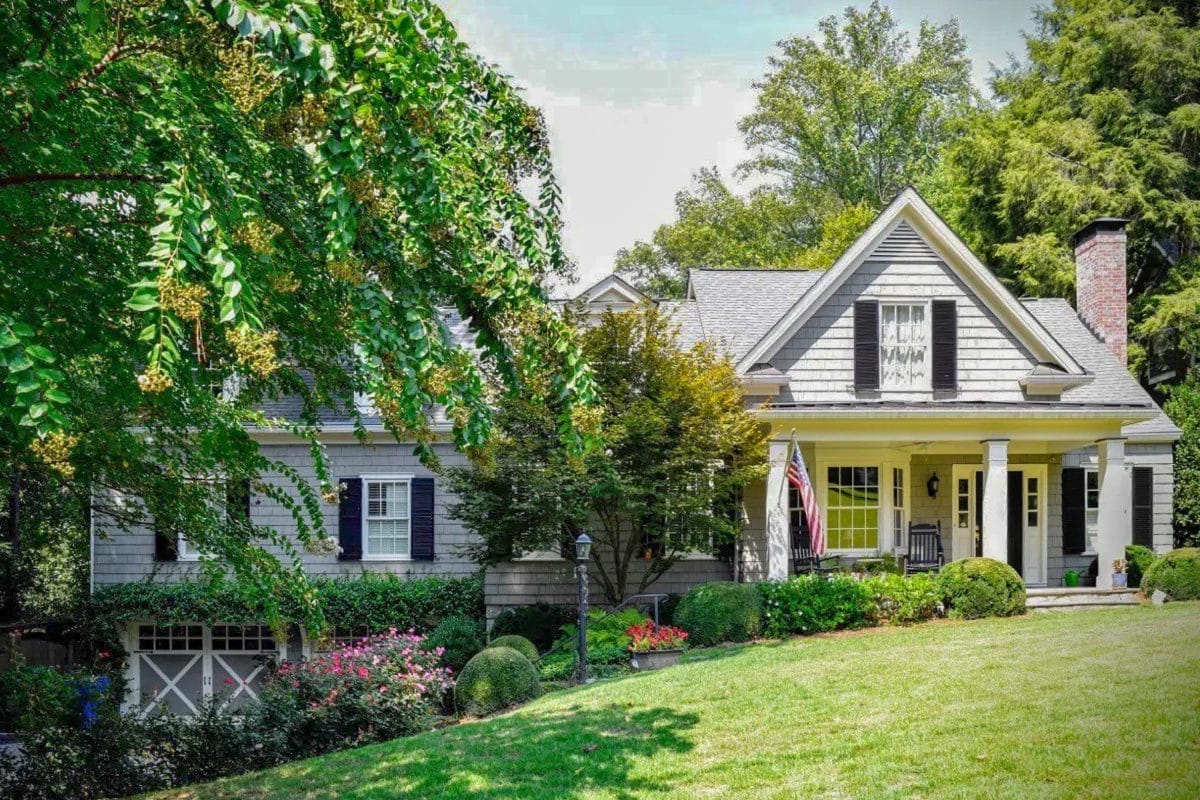
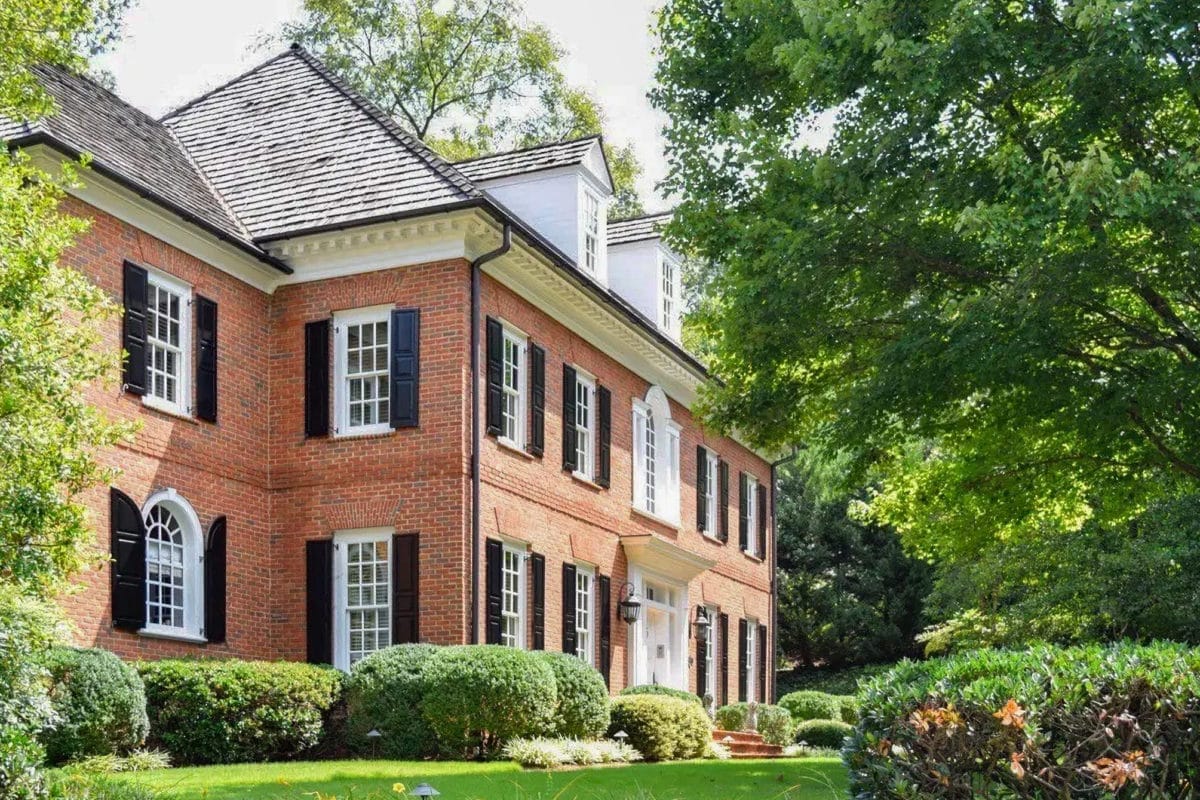
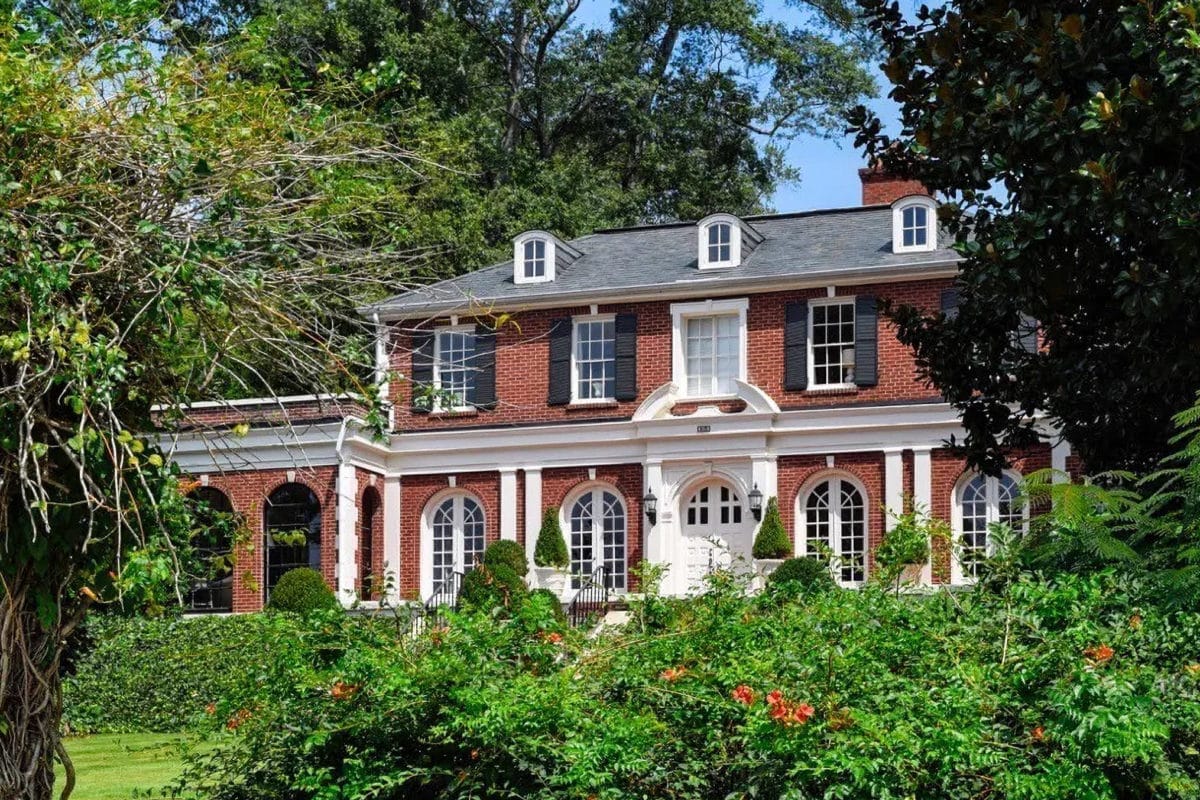
Haynes Manor is within walking distance to Atlanta Memorial Park, that includes Bobby Jones Golf Course, more than 30 tennis courts at Bitsy Grant Tennis Center, various fields and playgrounds, and a connection to the Atlanta Beltline!

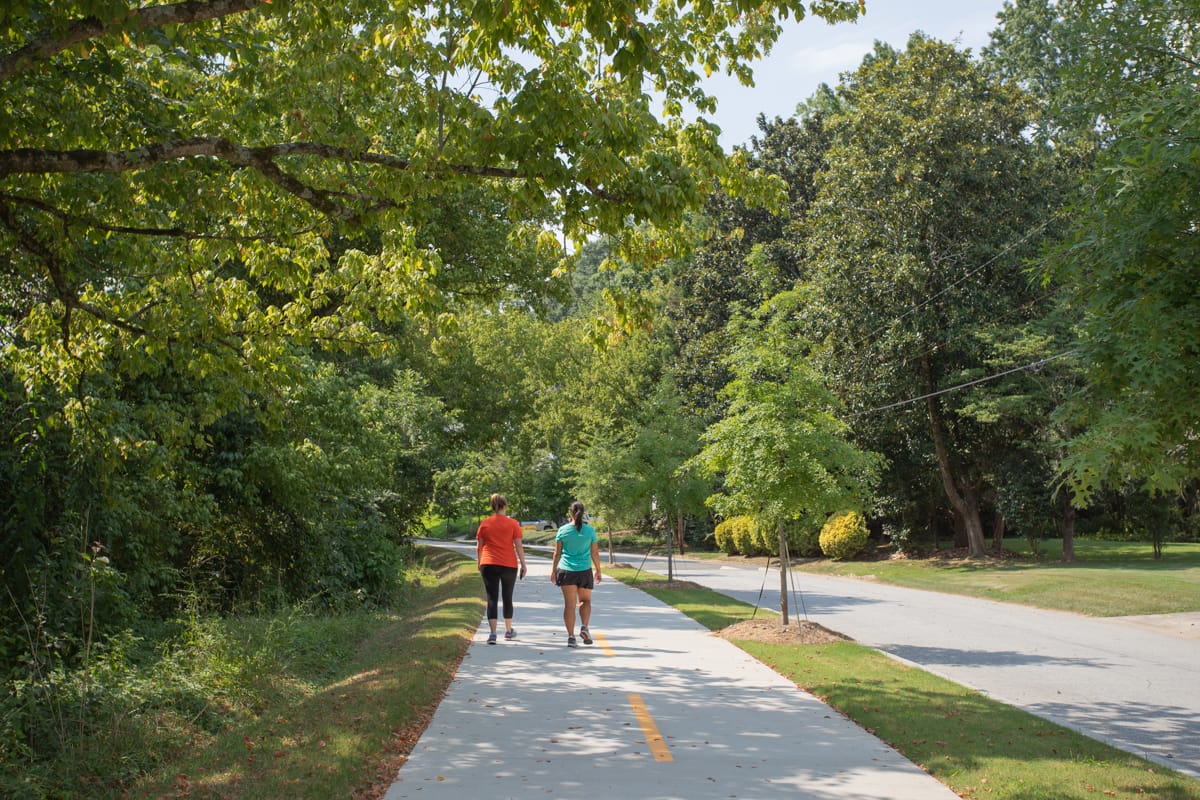

Haynes Manor Neighborhood
Overflowing with character and old school charm, Haynes Manor streets are lined with some of the most beautiful homes in all of Buckhead. Peachtree Battle Avenue runs through the heart of the neighborhood, with a lovely manicured park down the middle and sidewalks to Peachtree Road. Haynes Manor living is extremely convenient, as the homes are down the street from dozens of restaurants and plenty of shopping. Walk to a local favorite, Peachtree Battle Shopping Center, to do everything from buying groceries and dining with friends, to getting a massage or shining your shoes!



Haynes Manor is within walking distance to Atlanta Memorial Park, that includes Bobby Jones Golf Course, more than 30 tennis courts at Bitsy Grant Tennis Center, various fields and playgrounds, and a connection to the Atlanta Beltline!




