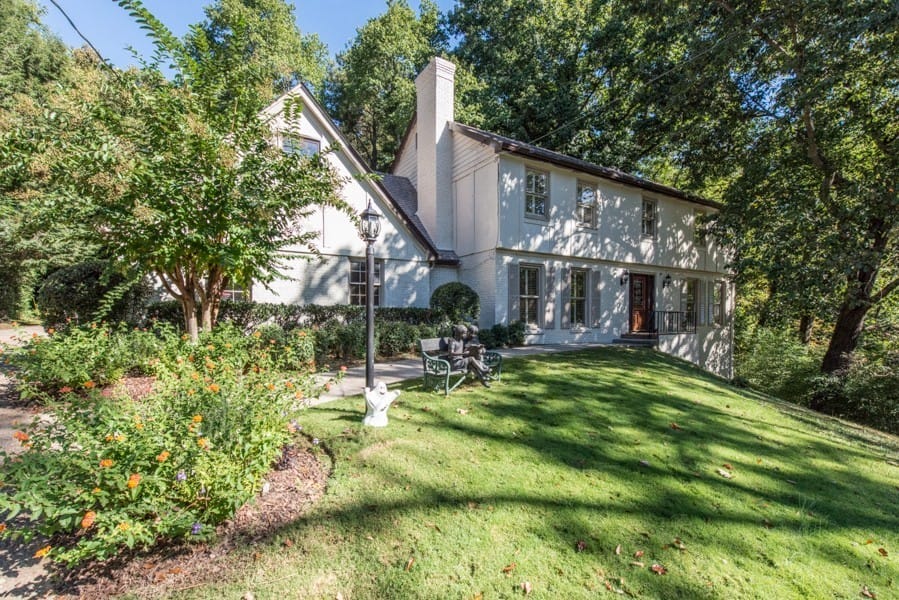Spacious, cul-de-sac and ITP
595 Chestnut Hall Ln in Sandy Springs is a traditional family home located inside the perimeter in a friendly established neighborhood. The wooded lot is situated on a kid-friendly cul-de-sac. The open foyer with a decorative banister welcomes family and friends. Hardwood floors throughout the home, including the bedrooms, are a warm walnut stain.
Enjoy spending time with grown ups in the formal living room. Upcoming holidays can be celebrated around the table in the formal dining room adjacent to the kitchen. If you need space to spread out when preparing meals, you will appreciate the udpated kitchen with its extensive counter space and plenty of cabinets. The little tots can play under mom’s watchful eye in the family room on the main level. Tweens will love to hang out with friends in the finished basement with lots of windows and natural light.
The upstairs bedrooms are very large. Space in the master bedroom is maximized with the addition of a HUGE adjacent, but separate, room which can be used as a closet, office loft or private get-away. The master bath has a HUGE closet! Space throughout the home has been smartly maximized for both living and storage. It is the perfect home for both starting and growing families!
The home is extremely well maintained and move in ready. The freshly painted exterior, side-entrance garage and mature trees add to the curb appeal. The generator is awesome to have during stormy Atlanta nights when the electricity blinks on and off (then stays off!). Large rooms, family friendly neighborhood, great location ITP, lots of storage space, low maintenance…this home has everything on your list!


