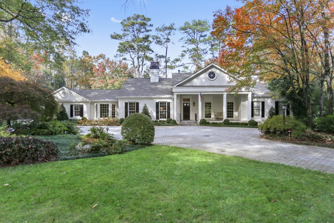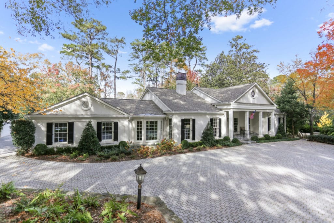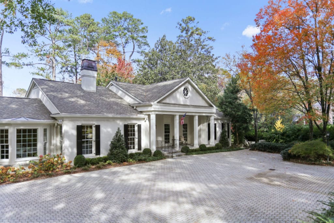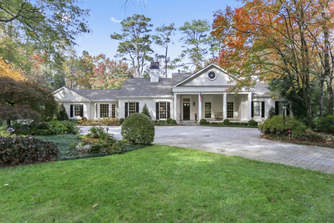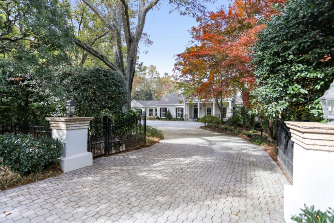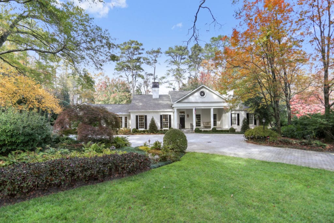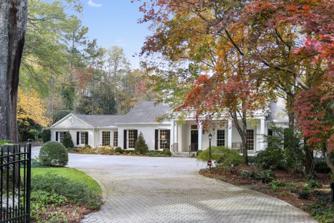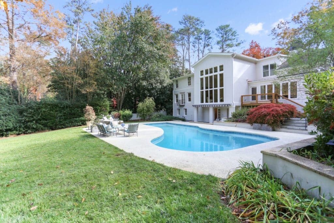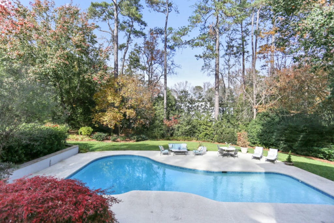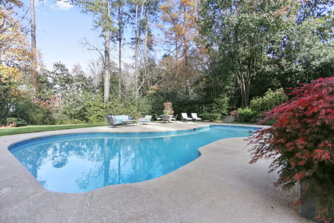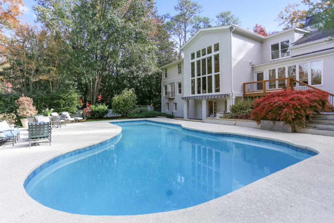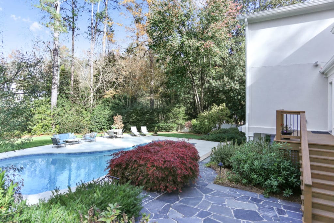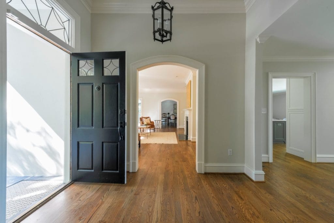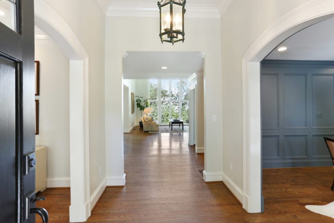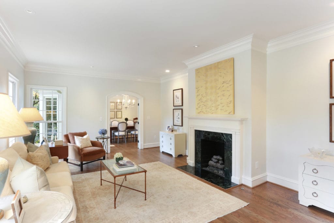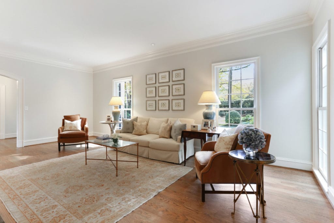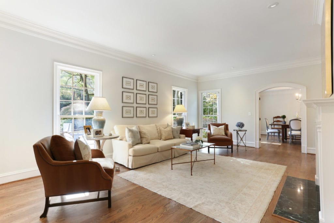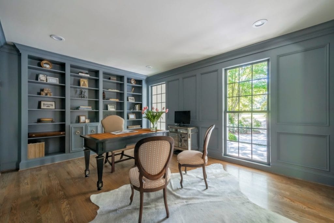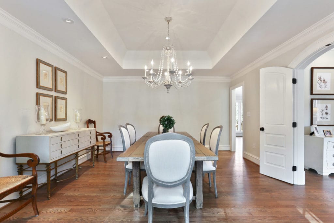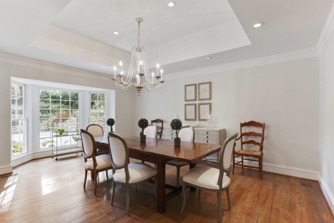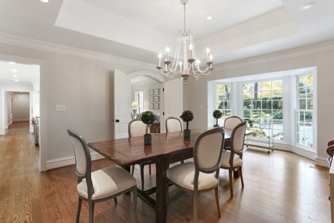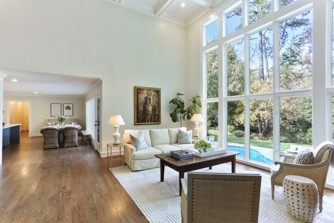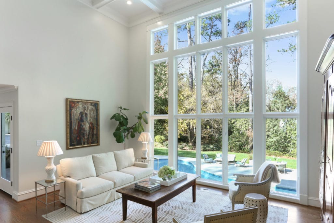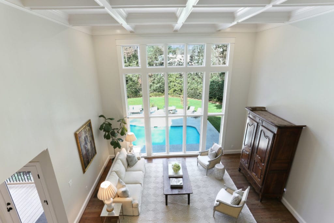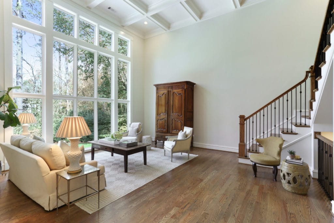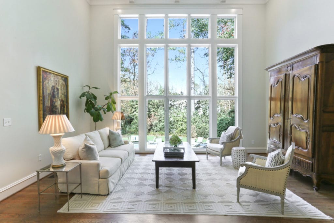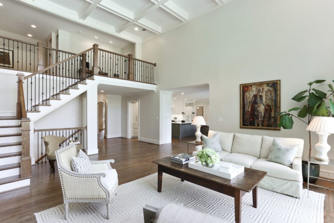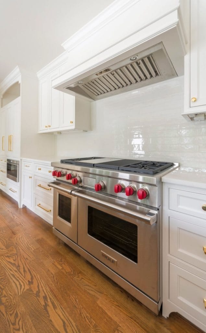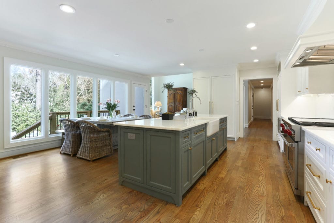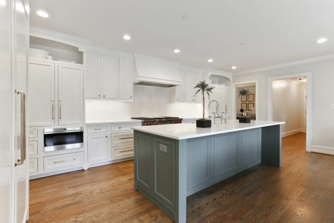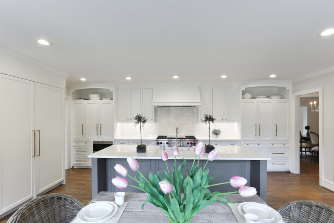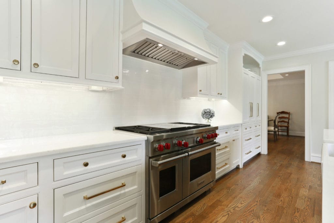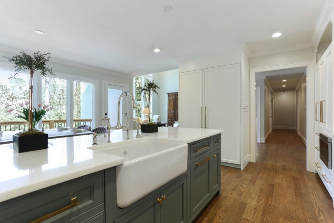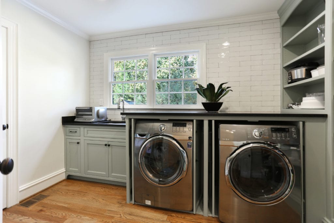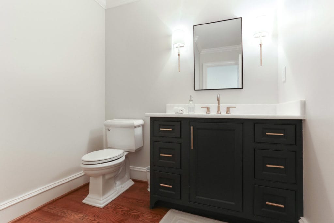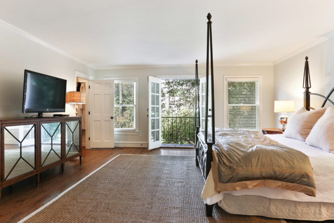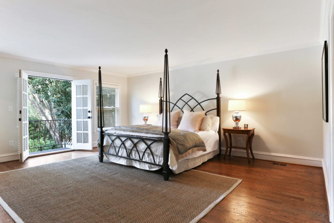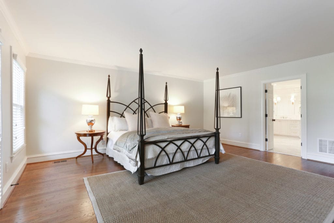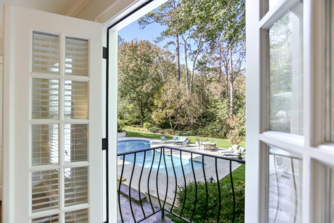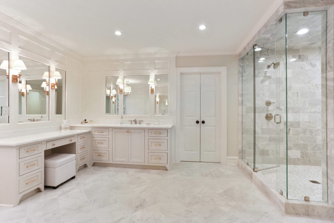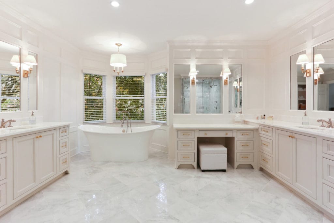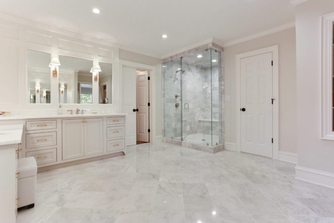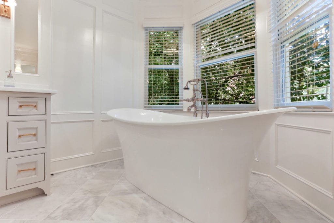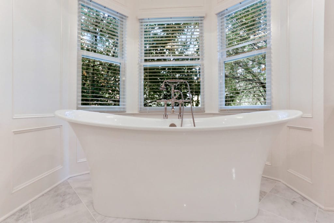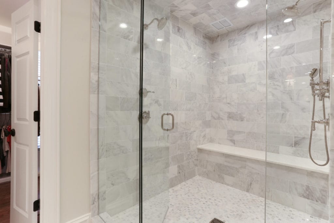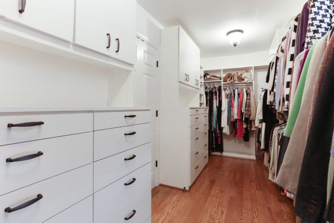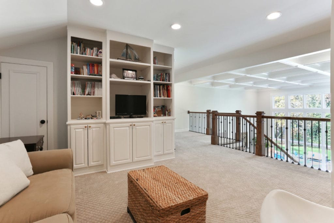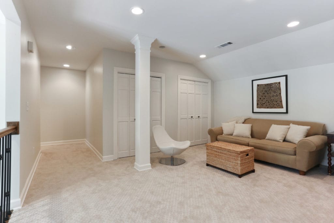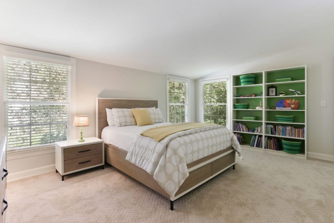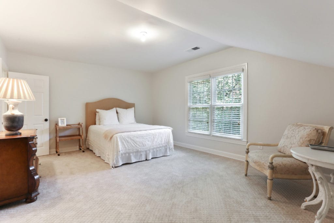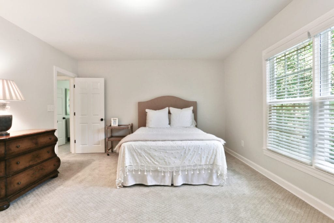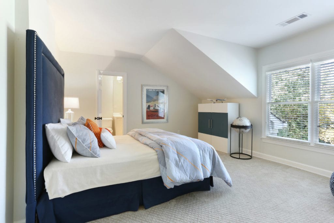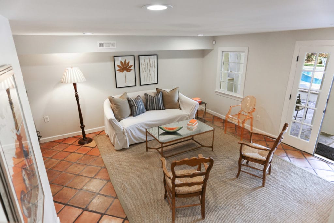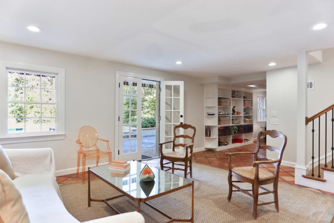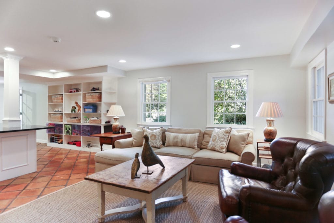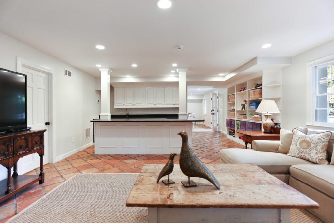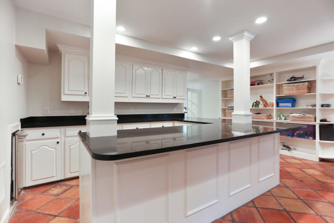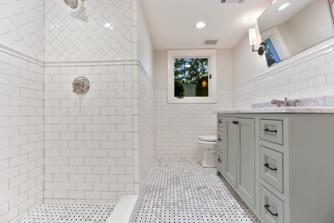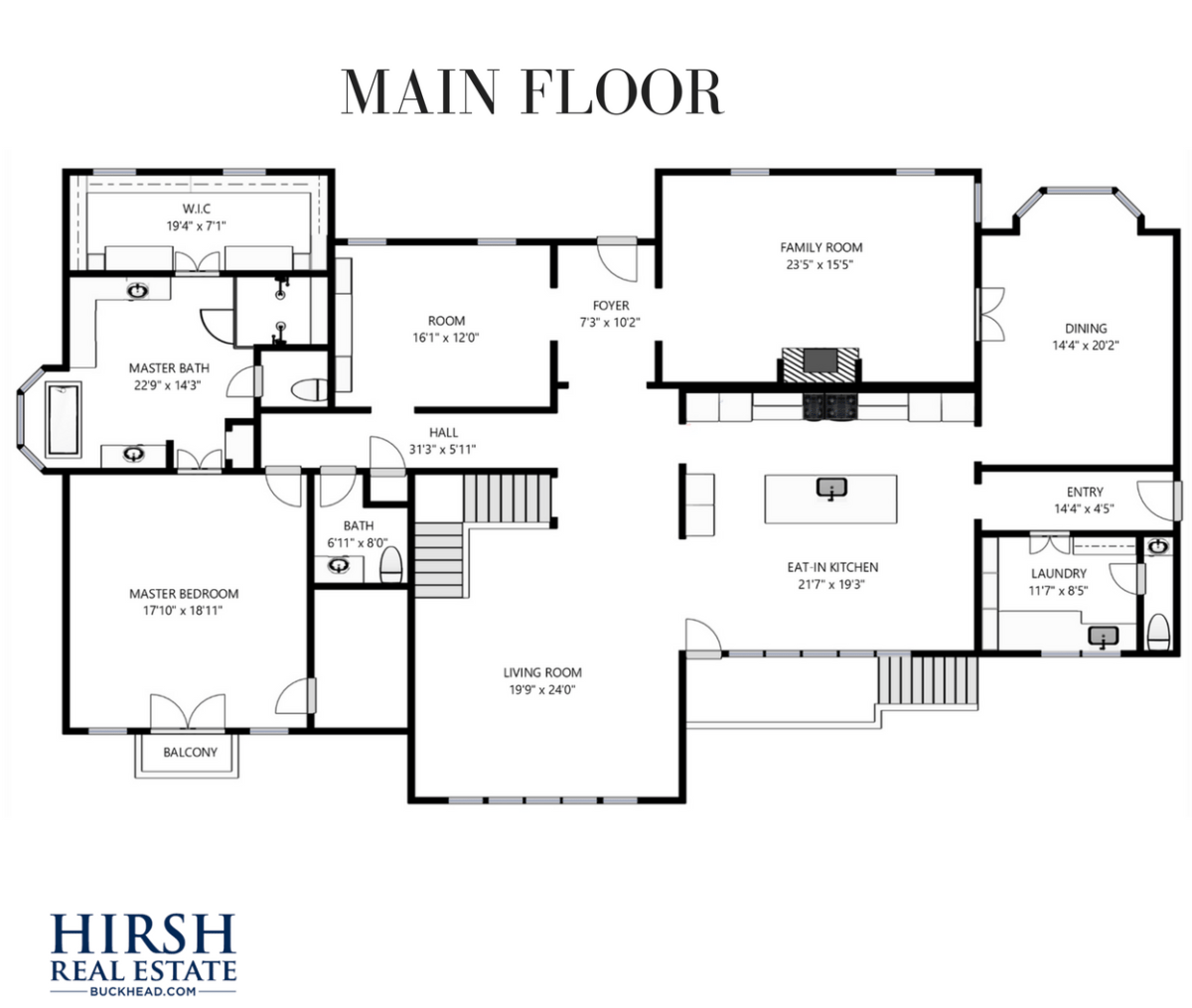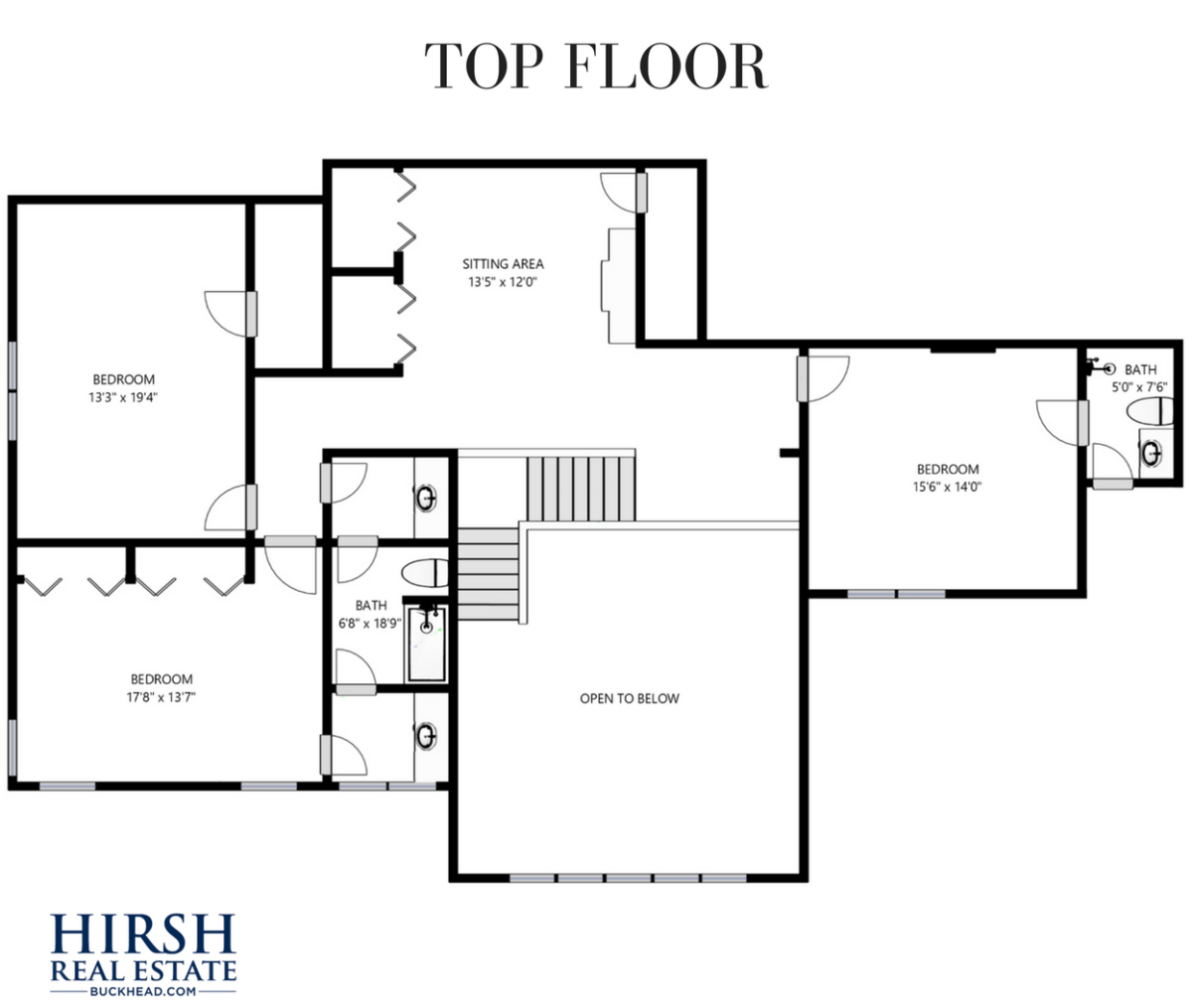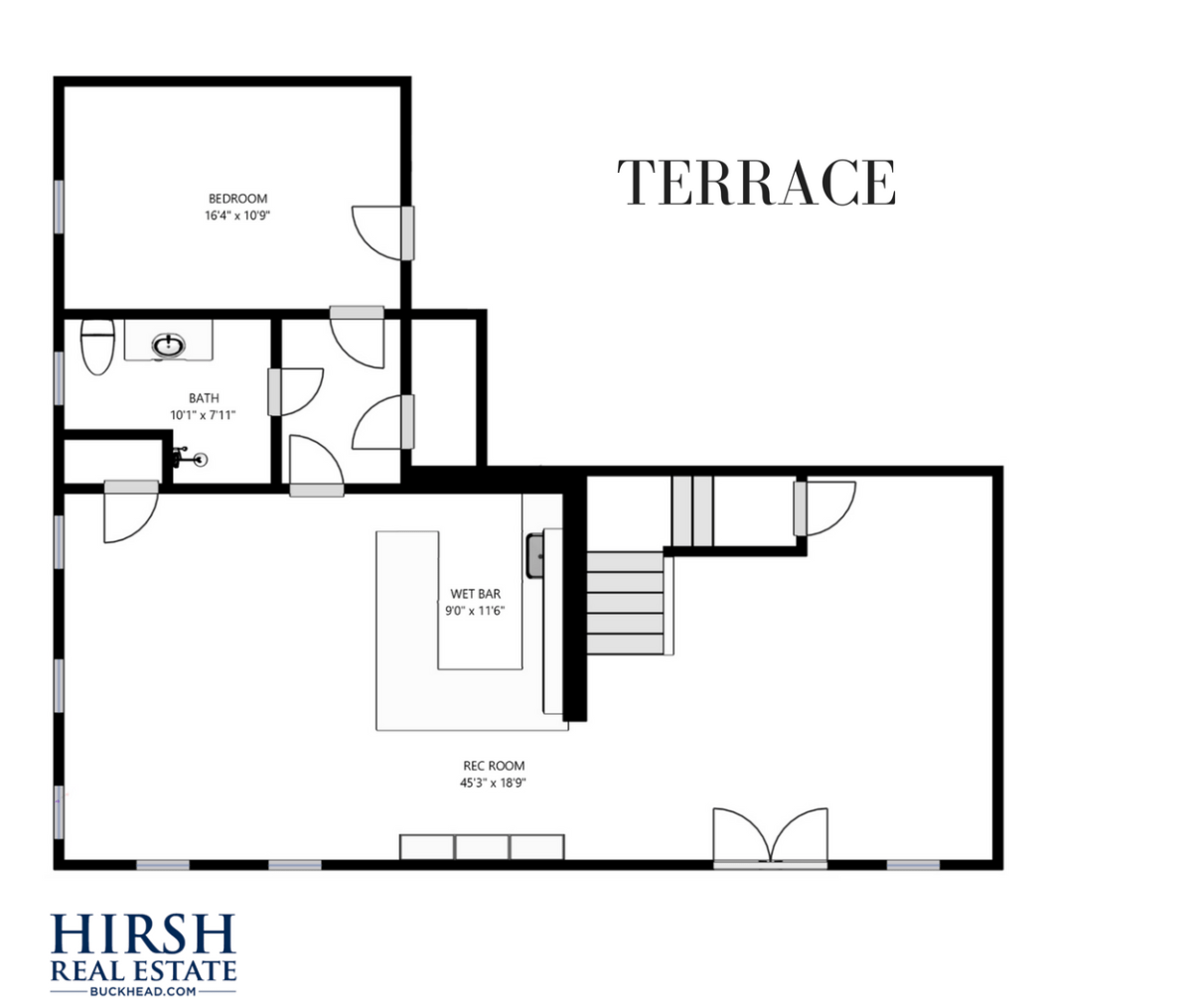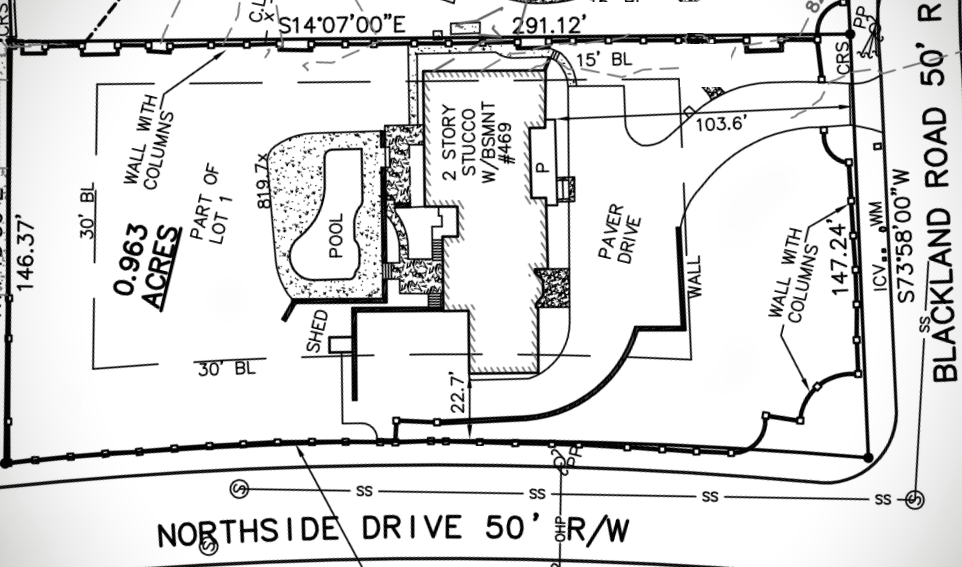With a masonry wall and gate surrounding the 1-acre property, this Tuxedo Park home is an estate on a manageable scale. A total renovation of every room has just been completed and includes the highest quality finishes and appliances. The wonderful open floorplan has been enhanced for today’s lifestyle and features a main floor master suite, vaulted family room, study, and large formal living room. Spectacular mature landscaping and expansive lush lawns beyond the pool are visible through walls of windows along the back. You and your guests will never tire of the view. The low-maintenance exterior is hardcoat stucco over brick.
GROUNDS
Entering through the front gate, you will quickly feel a sense of calm as you pull into the large front motor court. The wall surrounding the 1-acre lot creates a pleasant separation from the neighbors and the street. A healthy 100-year old oak reigns over the front lawn, shading dozens of specimen plants and flower gardens that have been nurtured here for decades.
As you pull around to the rear motor court and garage, the landscape opens up to a large saltwater pool and a lush rolling lawn beyond. All of this is framed by beautiful specimen trees on all sides, creating total privacy and beautiful views from the home.
469 Blackland is designed for easy living on the main floor. The large front living room with fireplace and a paneled library flank the foyer. The rear of the home opens up to a wonderful family room with 18-foot coffered ceilings and wonderful calming views of the rear landscape.
The kitchen is a symmetrical work of art and a pleasure to gather in. All new handcrafted cabinetry is complemented by the most state-of-the-art appliances available. The 48-inch Wolf range includes two ovens, a griddle, and an infrared grill. The 54 inches of Sub-zero refrigeration feature the latest integrated units that blend in with the cabinetry around it…no visible hinges or grilles. Stunning white marble counters and unlacquered brass hardware. There is a spacious breakfast area in the kitchen with room to add some additional comfortable seating. Five floor-to ceiling windows to take in that view. The formal dining room with vaulted ceiling and bay window is adjacent to the kitchen.
Just down the hall from the kitchen is the rear 2-car garage entry with a wonderful all-purpose utility room. Here you will find coat hooks and lockers, the laundry room, a family powder room, and extensive built-in shelving for the kitchen pantry storage.
The master suite has a spacious bedroom and juliet balcony facing the back lawn. The large bathroom is gorgeous; white marble floors and counters, two large vanities, a makeup counter, freestanding tub, and massive marble shower. Two very large walk-in closets have extensive custom closet systems.
The upper floor has three bedrooms and two baths plus a small den for the guests, grandkids, or kids. The terrace level has tile floors and opens out to the pool terrace. It features a sitting room, media room, bedroom suite, and a storage room. A large bar with refrigerator and ice maker are great to have so close to the pool and media room areas.
The Wolf 24” Drawer Microwave is a true cooking instrument, capable of making real meals, real fast. A Gourmet mode detects moisture and humidity levels, and automatically adjusts cook time and power level for delicious results. The “Keep Warm” mode turns your Wolf microwave into a warming drawer for up to 90 minutes. That’s a lot of cooking function in a small package.
Discover a new world of cooking with the Wolf 48” range – the best of two worlds, actually. Topside: Wolf gas cooking in all its glory, with the power and control of dual-stacked burners. A 16,000 Btu charbroiler and 15,000 Btu griddle for everything from succulent steaks to perfect pancakes. With the Wolf DF484CG dual fuel range, you’ll cook with an almost blissful confidence and control.
The Sub-Zero 24” Integrated All Freezer Column has 12.3 cu. ft. of storage, it may actually double the freezer capacity you have now. The latest technology gives your frozen foods exactly the dry, frigid climate they need, so they stay fresh without freezer burn. The Sub-Zero 30” Integrated Refrigerator Column delivers an impressive 17.3 cu. ft. of well-organized refrigerator storage Advanced food preservation and a magnetic door seal system locks in cold.
STORY
This home is known simply as the “Coca-Cola” home or the “Goizueta” home to long-time Buckhead residents. Since 1989 it has been the home of Roberto Goizueta and his family. Mr. Goizueta was the Chairman of Coca Cola at the time of his purchase and over his 16 years at the helm, he led Coca-Cola to become the world-wide icon that it is today and earned his place as one of the greatest business minds of his generation. The Goizueta family has left a wonderful legacy and have donated tens of millions of dollars to various philanthropic efforts.

